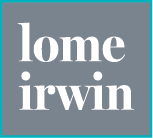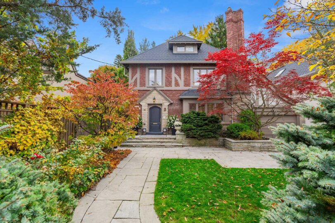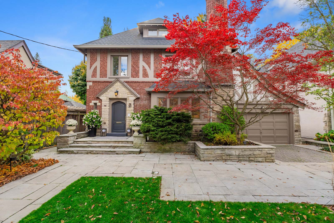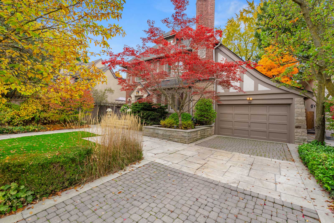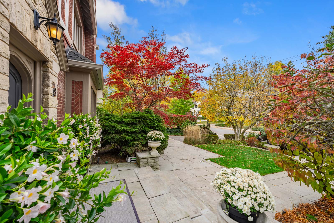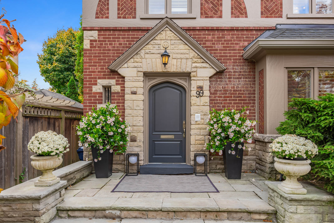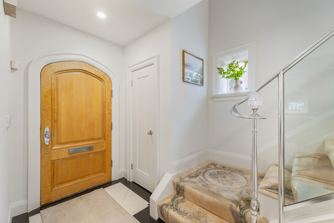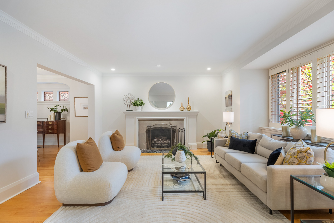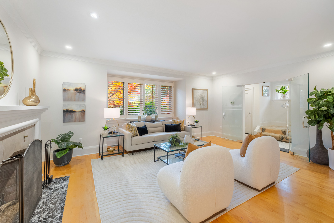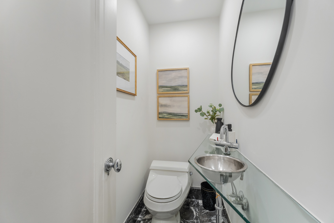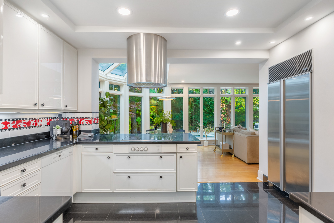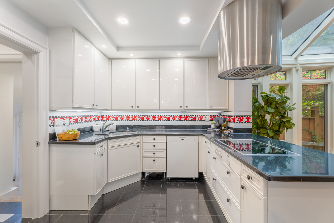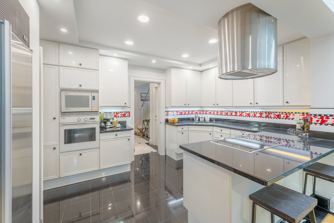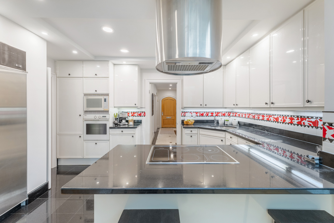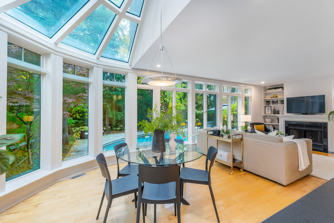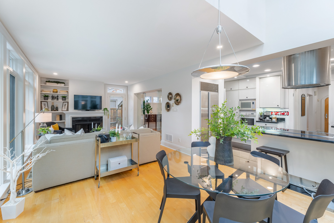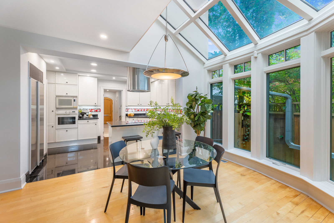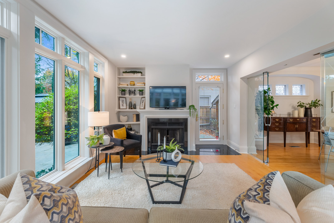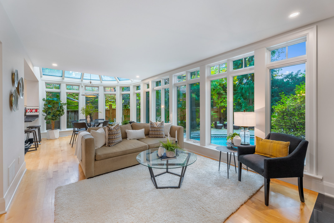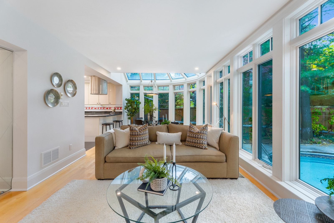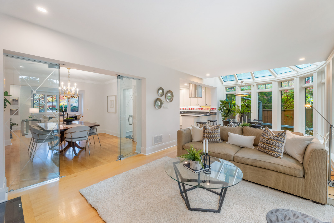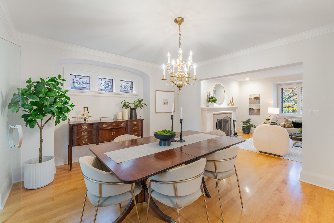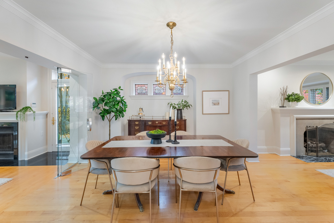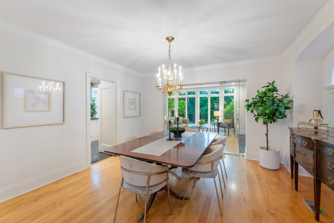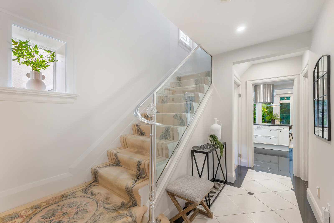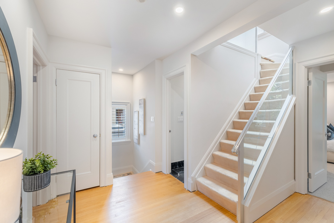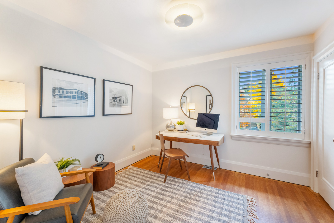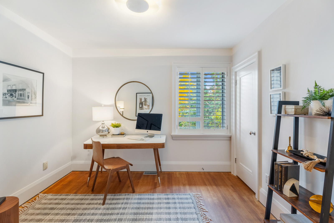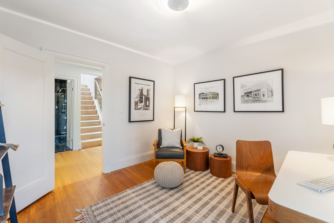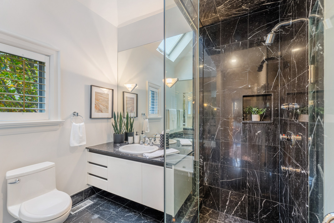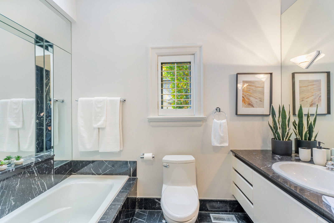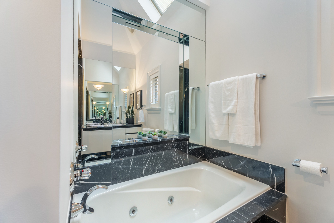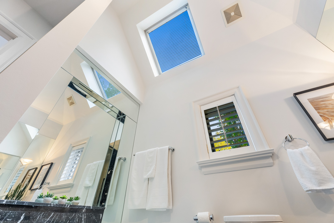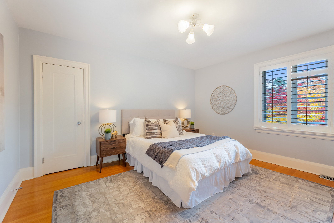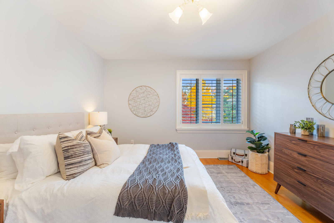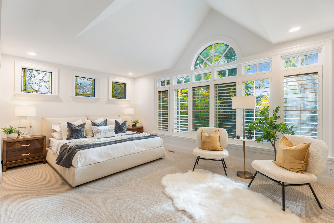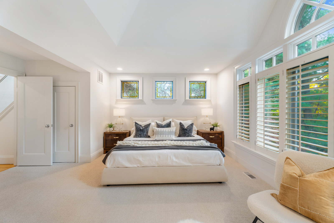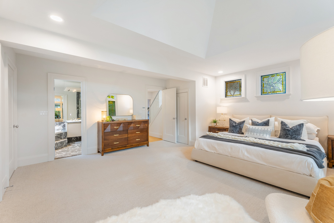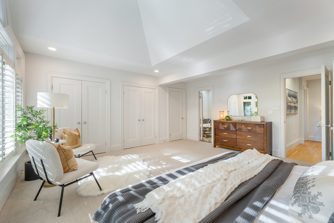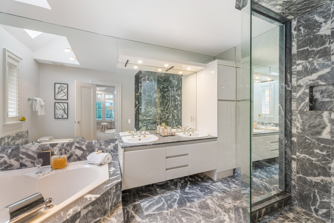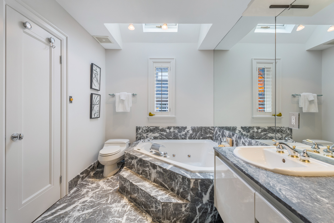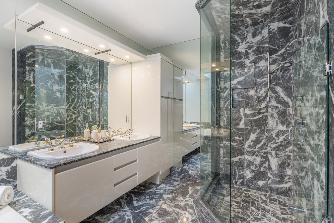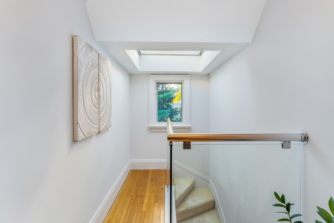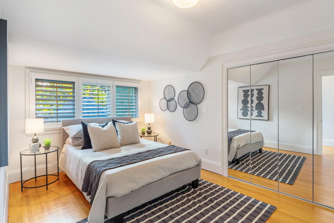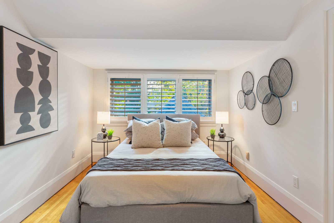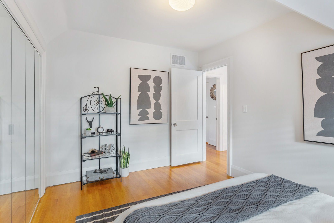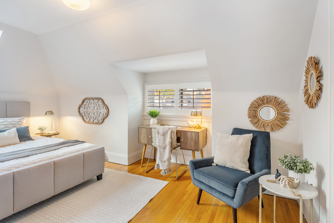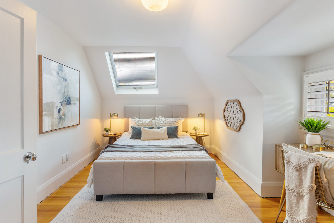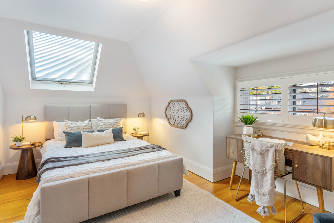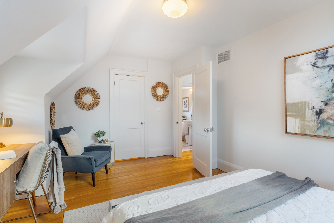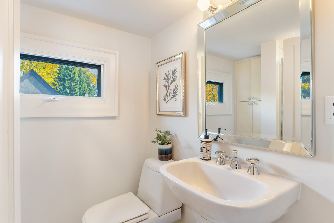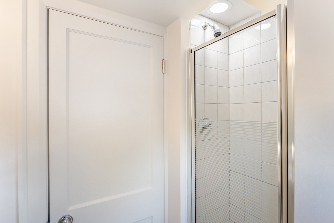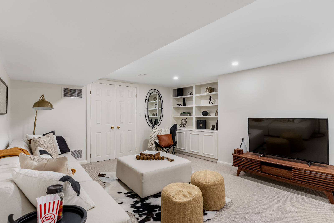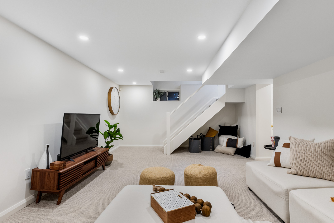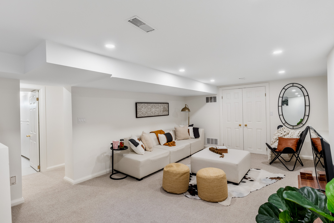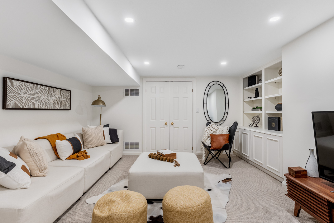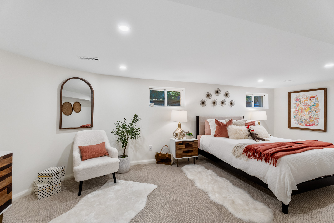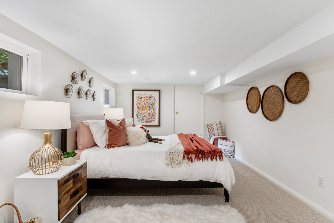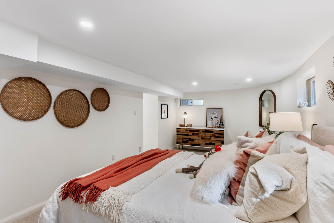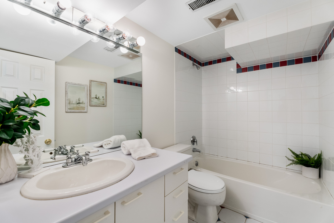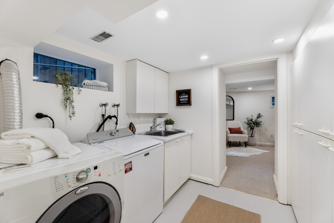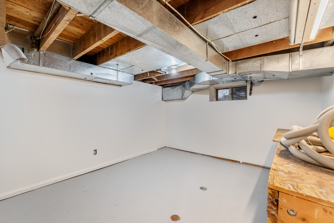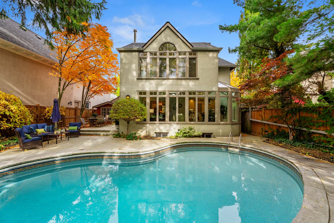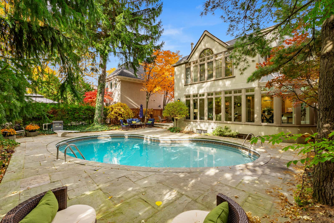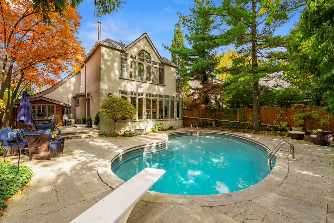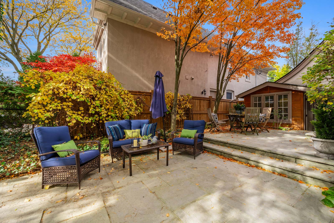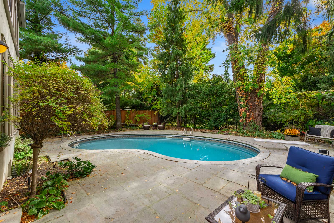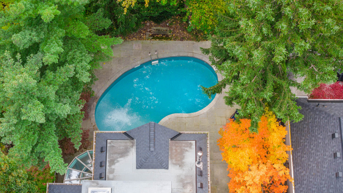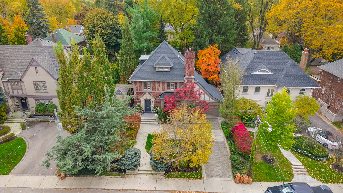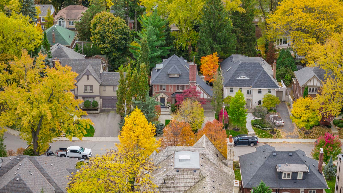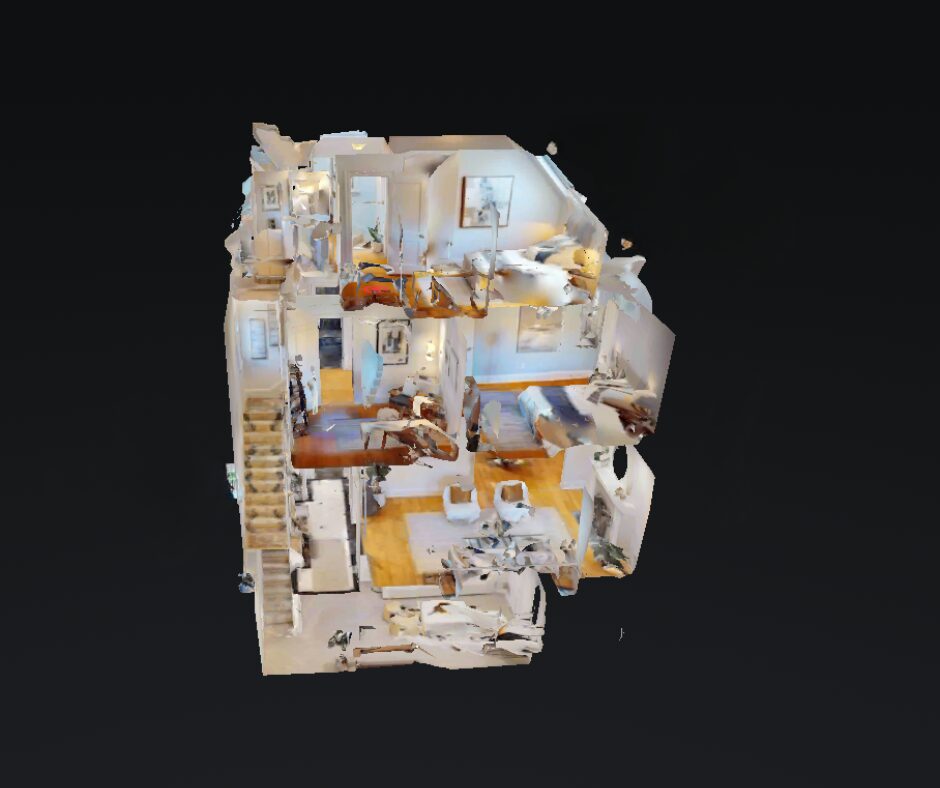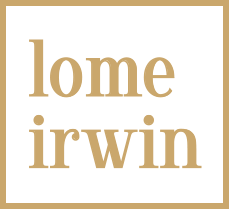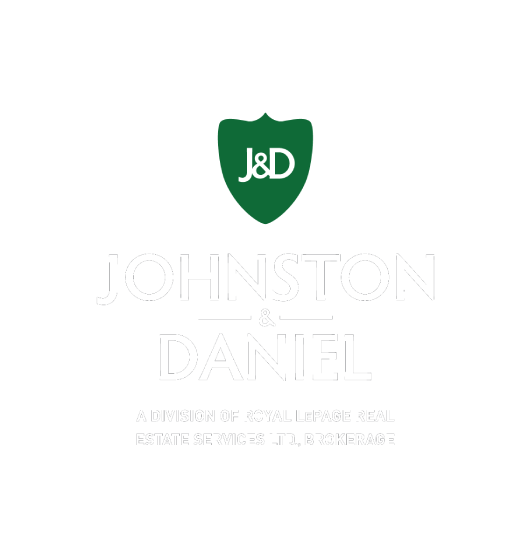99 Cortleigh Blvd
Gracious Lytton Park Family Home with Pool
Price
SOLD 103% OF ASK IN 3 DAYS!
Bedrooms
5+1
Bathrooms
5
3
TOTAL SQFT
4194
Property Description
Welcome to 99 Cortleigh Blvd! Well-situated in Prime Lytton Park, this stunning 5 + 1 bedroom, 5 bath Tudor-style home features over 4000 Sq. Ft of interior living space!
The main level offers a welcoming foyer. Custom glass french doors open into an oversized living room complete with a large fireplace, picture windows, and hardwood flooring throughout. The living room is open to a family-sized dining room and offers a recessed alcove to host a buffet below a set of triple stained-glass windows. Another set of custom glass french doors lead into the spacious family room addition.
An open concept-style chef’s kitchen, complete with custom island, atrium breakfast room, is combined with the family room and features a tray ceiling with recessed lighting, glossy white kitchen cabinetry and black granite countertops. The family room addition fills the width of the property and offers wall to wall, floor to ceiling windows that overlook the stunning and private back yard with in-ground swimming pool and a conservatory-style glass roof that floods the house with light.
Glass railings adorn the stairwell to the second level where a second foyer provides access to three bedrooms. The front two bedrooms offer spacious cedar-lined closets with use of the main 4 pc. bathroom – adorned in sleek black marble with high ceilings that host a beautiful skylight. The primary bedroom, part of the newer back addition, provides a spectacular wall of windows topped with a halfmoon arch which overlook the lush greenery of the backyard. Newly installed Berber carpets run throughout this massive room which provides two double cedar-lined closets and plenty of shelving for clothing storage. A 5-piece ensuite with sunken corner jacuzzi tub, double sinks, and corner glass shower, show off the same black marble accents and recessed lighting as the main bathroom.
Another glass railing lines the second staircase to the third level. The back bedroom has a spacious closet, gabled ceilings and two windows that bring in the light. The second bedroom / office has a spacious mirrored closet and windows that overlook the backyard. The third floor is serviced by a 3-piece bathroom featuring marble floors.
The lower level is renovated with an inviting recreation / media room featuring built-in shelving. A spacious Nanny’s room, a storage room or workshop, a mechanical room, a laundry room with utility sink are served by a 4-pc. bathroom.
Outside, a private interlocking brick driveway hosts 2 parking spots while the attached garage offers 1 more, for a total of 3 parking spots. Excellent schools include Allenby Jr PS, Glenview Sr PS, a choice between Lawrence Park CI or North Toronto CI and private schools such as St. Clement’s School, Blyth Academy and Havergal College. Close to Lytton Park and Sunken Gardens, The North Toronto Tennis Club, and the shops and restaurants along Yonge St., this is a rare opportunity to move into a beautiful family home located in a fabulous neighborhood!
Property Features
- Swimming Pool
- Attached Garage
- Private Driveway
- Professional Landscaping
- Private Rear Yard
- Finished Lower Level
- Main Floor Family Room
- Gourmet Kitchen
- Upscale Neighbourhood
Additional Inf0
- Property Taxes: $16,365.81 (2024)
- Lot Size: 50 X 110 ft
On The Map
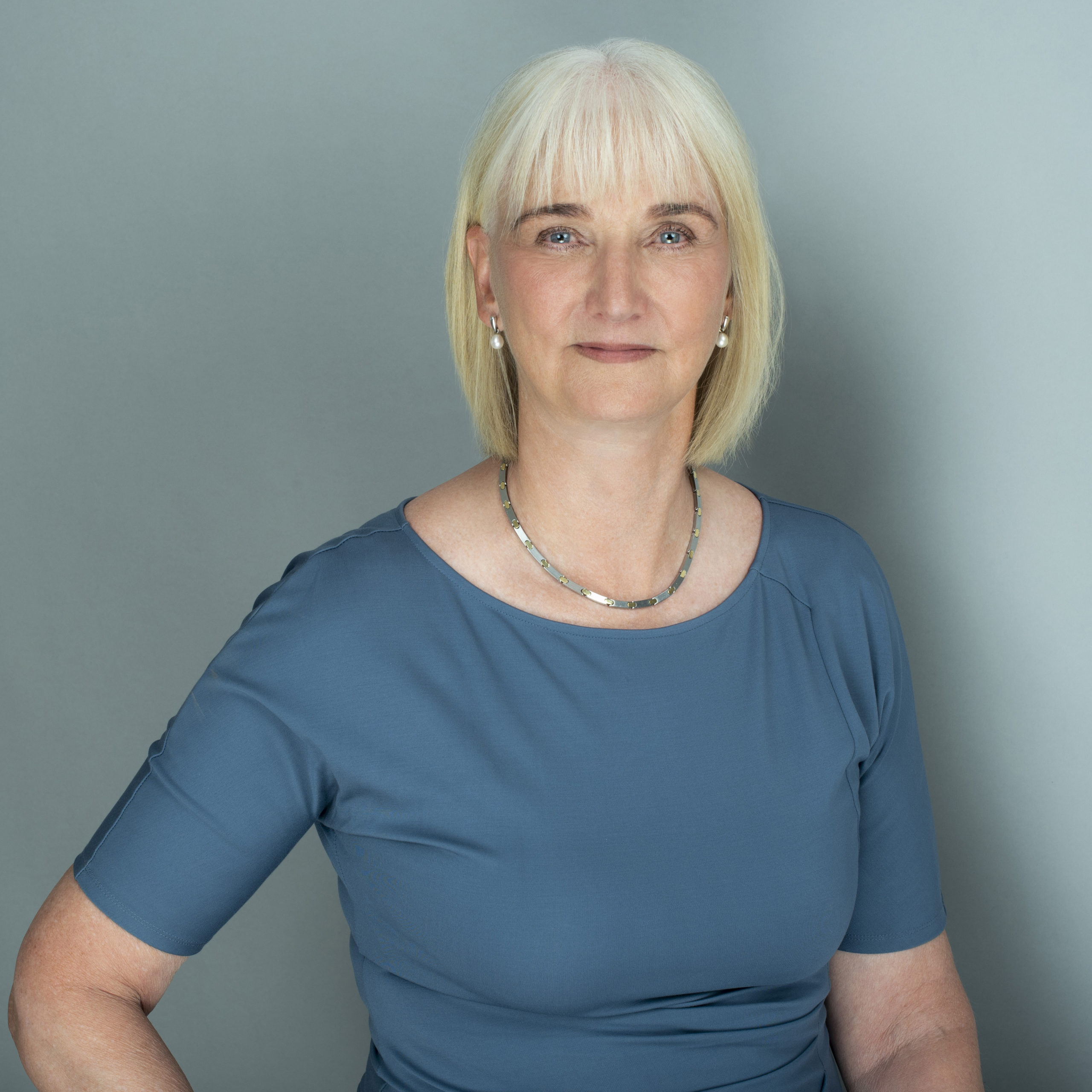
Carol Lome
Broker
t: 416-994-4243
e: carol@lomeirwin.com
