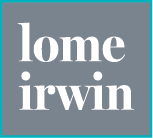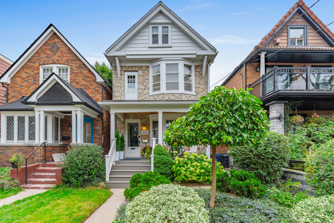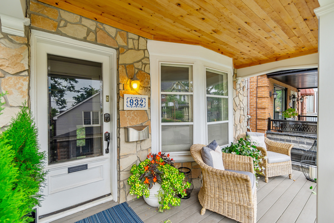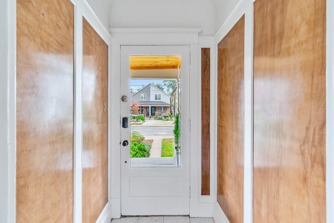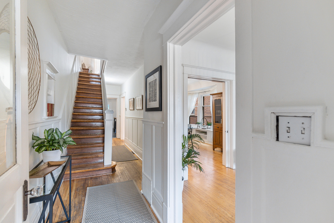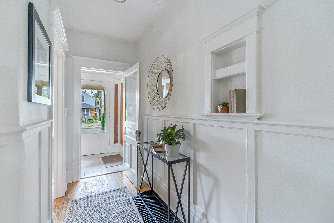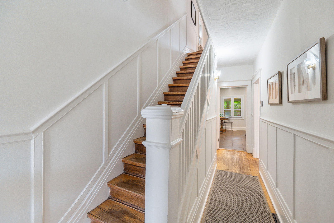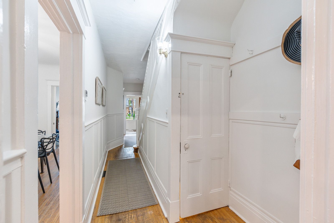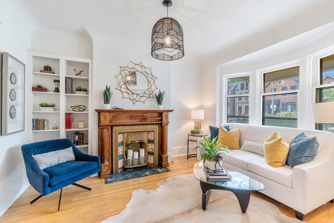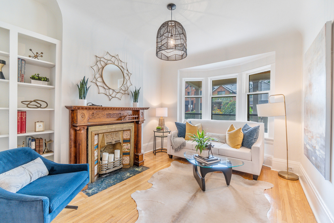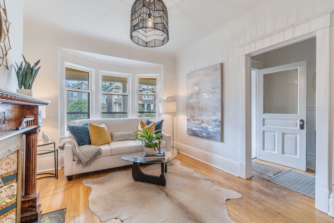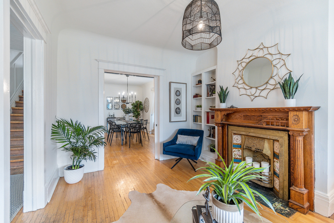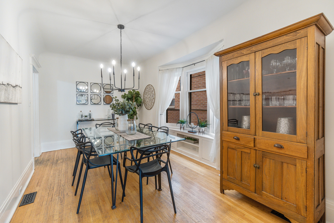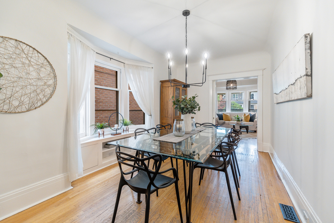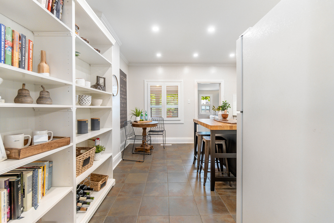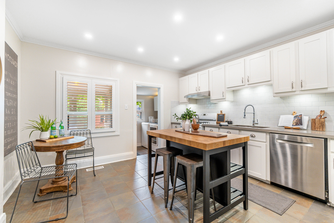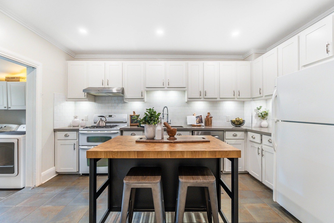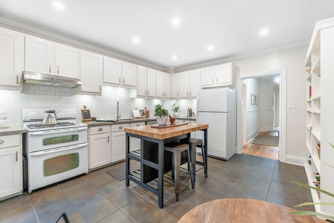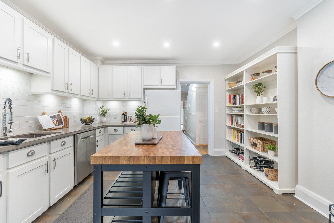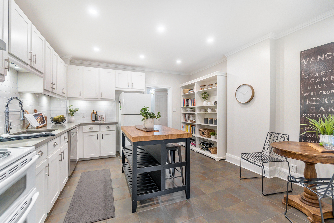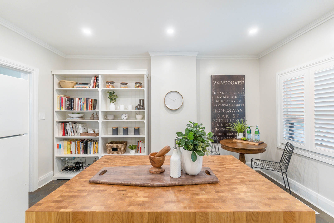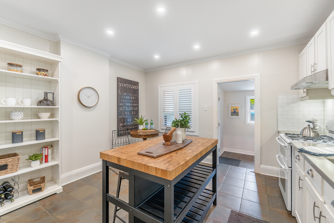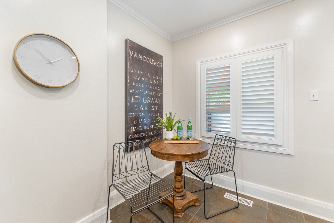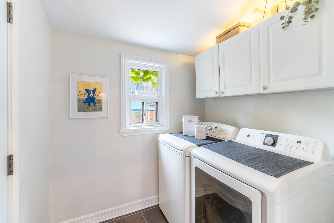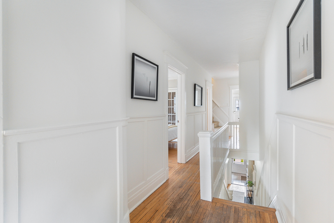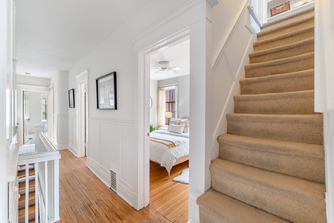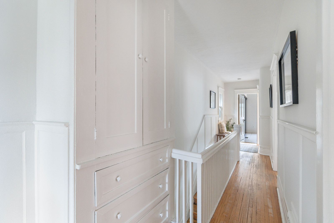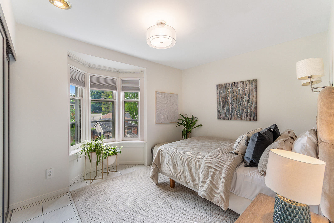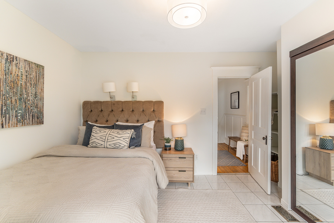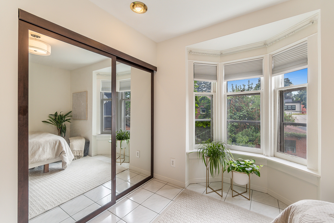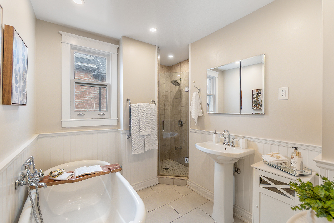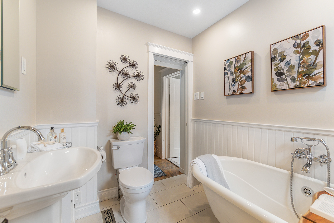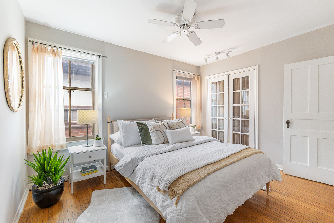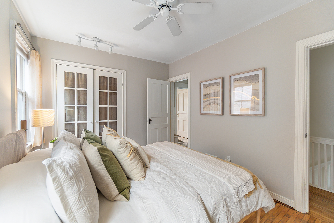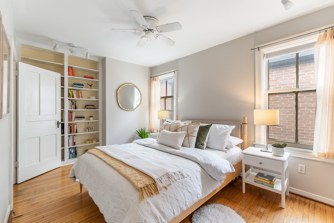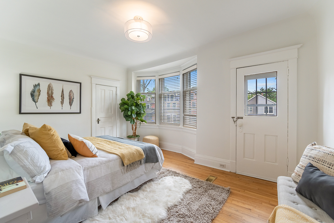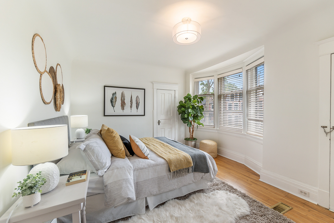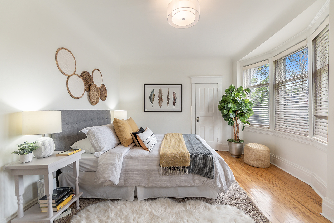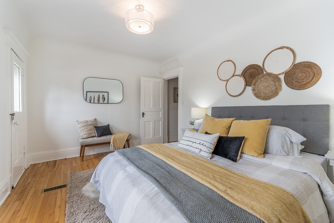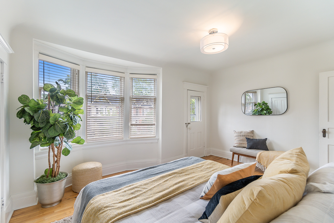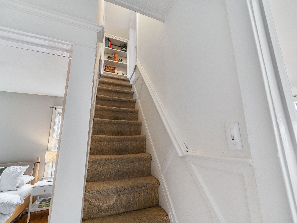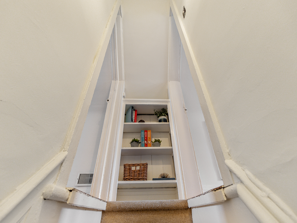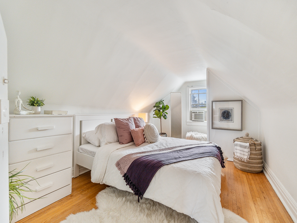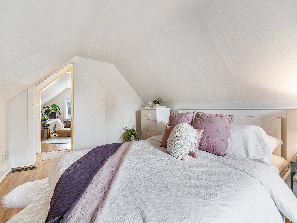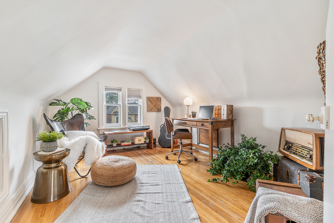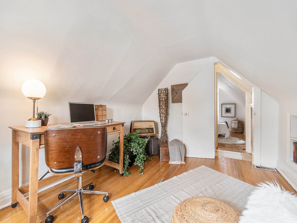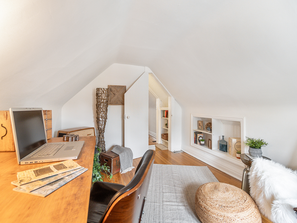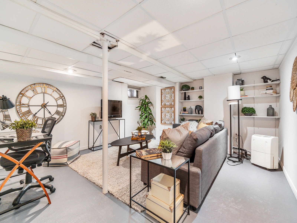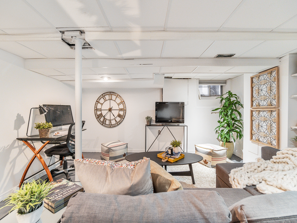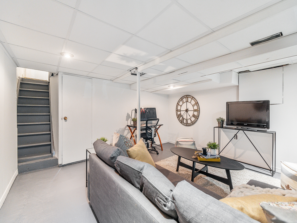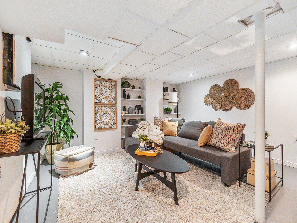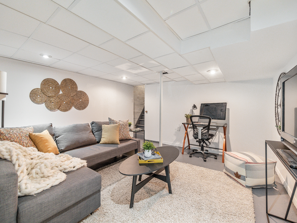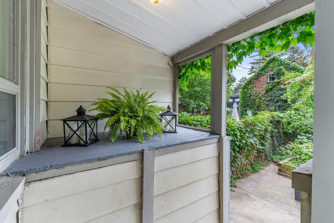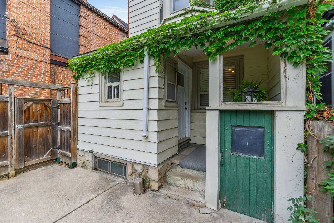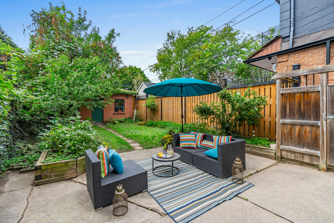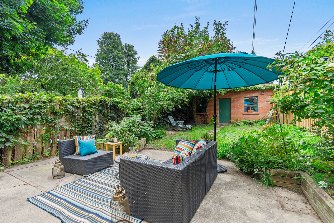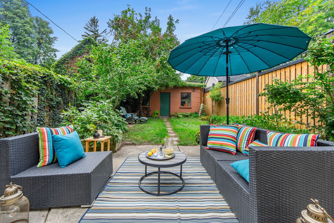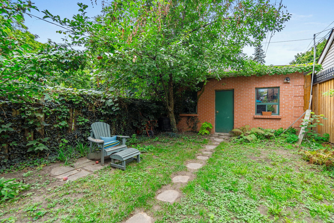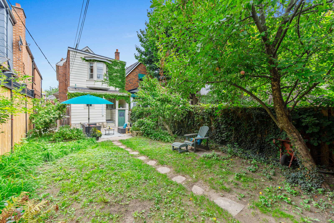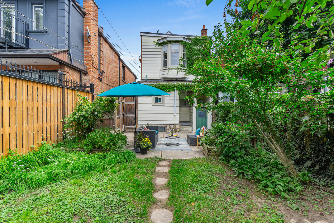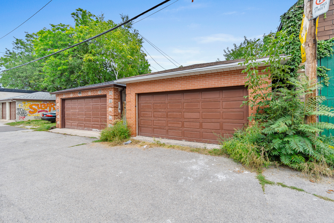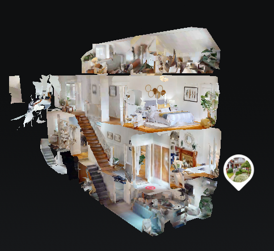932 Logan Ave
Family Friendly on Logan
Price
Bedrooms
4+1
Bathrooms
2
2
TOTAL SQFT
1922
Property Description
In the heart of the Danforth and the Jackman Avenue Public School district sits this charm-filled, 4+1 bed 2 bath Detached home. Walk through the covered porch into a dedicated entryway. The living room is filled with light from the bay windows and boasts a decorative statement fireplace with ornate mantle and tilework. Original architectural accents like hardwood floors, wainscotting, cove ceilings and pocket doors provide character. The dining room provides ample space for family dinners, as does the newly renovated kitchen. Outfitted with an abundance of counter and storage space, gas stove, and breakfast area, this airy room makes entertaining a breeze. Walk out onto the back patio and enjoy the peace of the lush private yard.
The second level offers three sunny bedrooms with thoughtful built-ins and closet space. These rooms are serviced by a spa-like newly renovated four-piece family bath, complete with spacious walk-in shower and soaker tub.
The third level provides a fourth bedroom as well as a hideaway den. The perfect space for a home office, artist’s studio, or reading room, this quaint retreat is full of possibilities.
The partially finished lower level offers a welcoming rec room, utility room, and cold cellar with a separate entrance to the rear yard. Outfitted with raised planters, this space is a gardener’s paradise. Perched beneath the mature apple tree is the two-car detached garage. A fantastic opportunity to create a laneway house, this garage offers the possibility of more than just storage.
Steps to multiple parks, Carrot Common, and Chester TTC station. This location also enjoys access to the varied amenities of Greektown, and Jackman Avenue Public School. Everything your family needs and more!
Property Features
- Private Rear Yard
- Patio
- Detached Garage
- Laneway House Potential
Additional Inf0
- Property Taxes: $6,395.17 (2022 Tax bill)
- Walk Score: 96 (Walker’s Paradise)
- Transit Score: 98 (Rider's Paradise)
- Bike Score: 75 (Very Bikeable)
- Occupancy: ( 90 Days TBA)
- Lot Size: 22.5 x 140 ft
