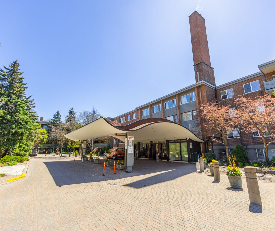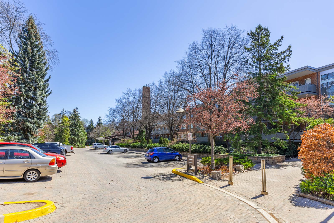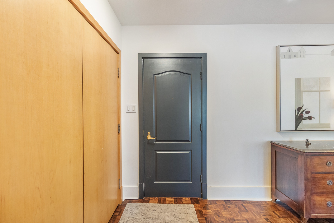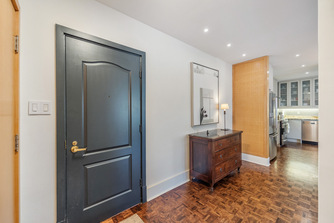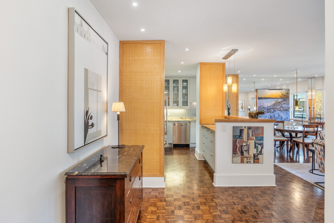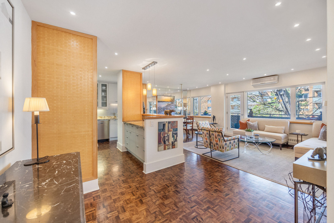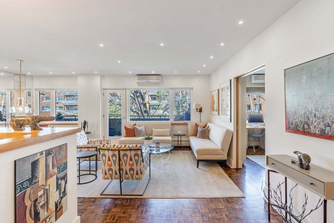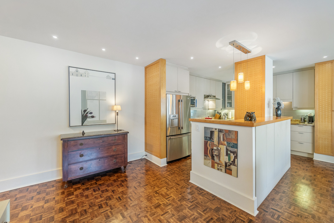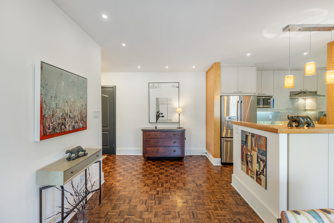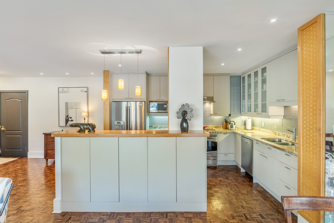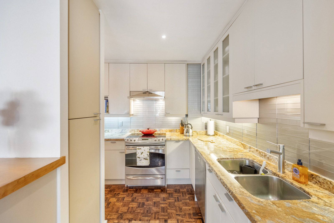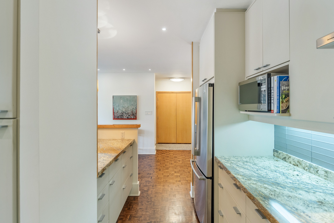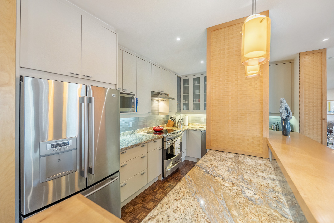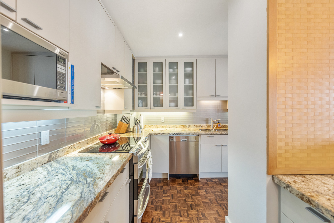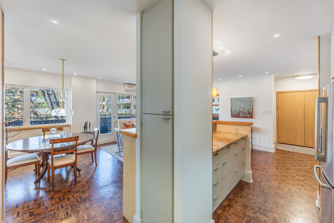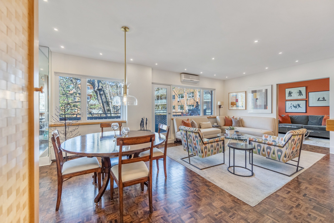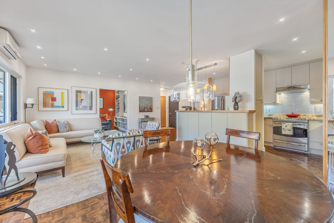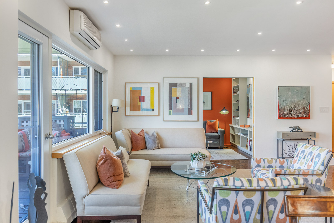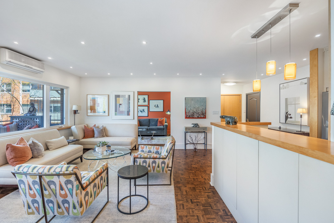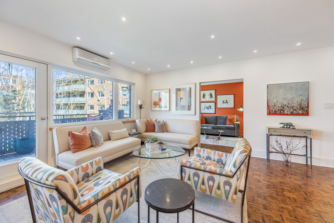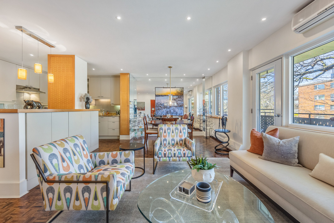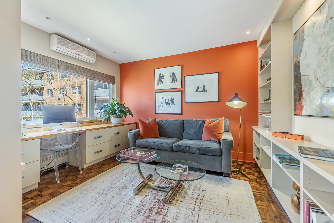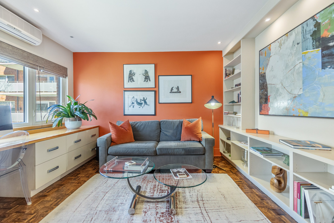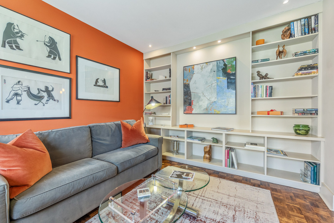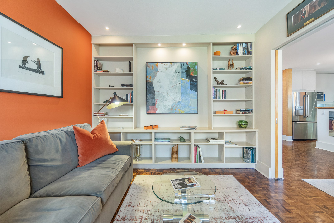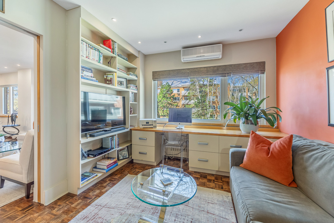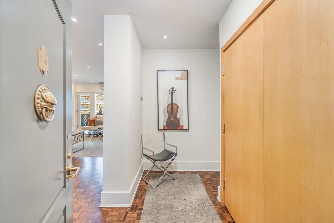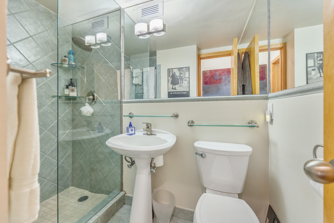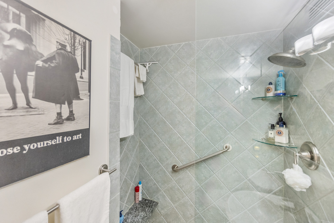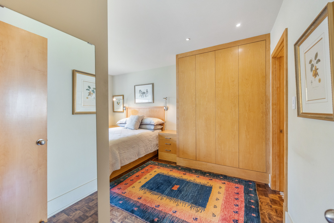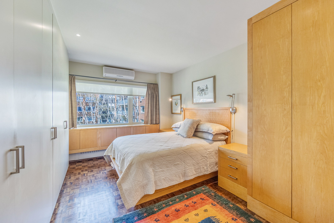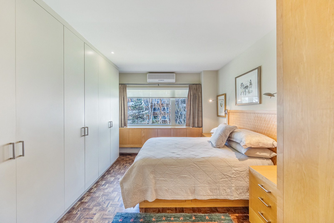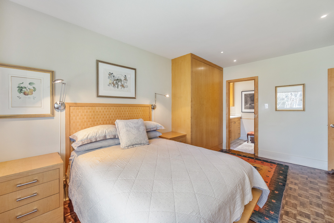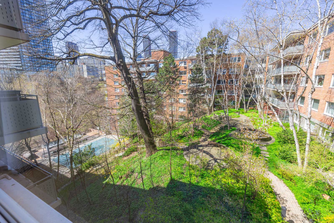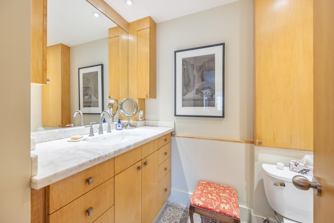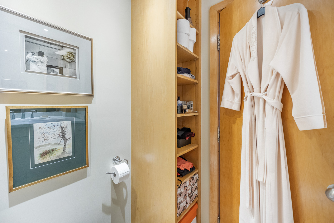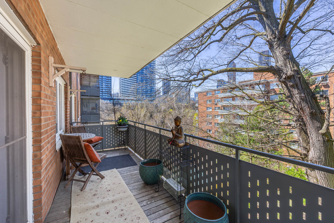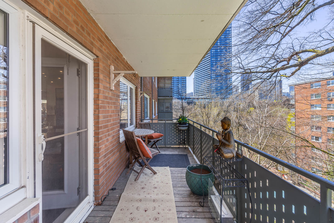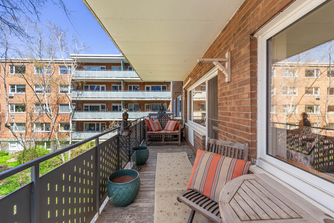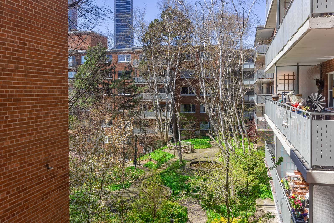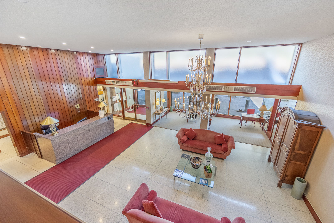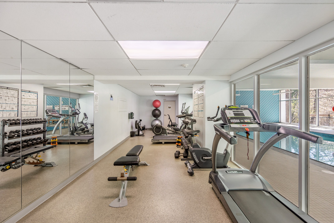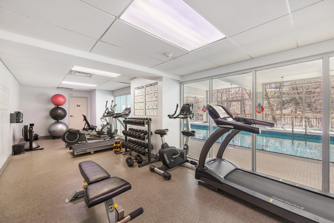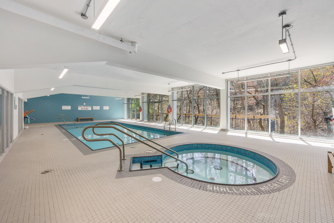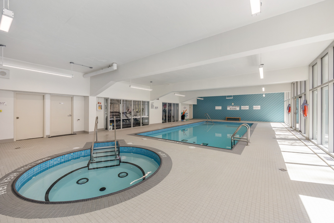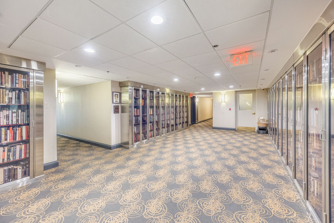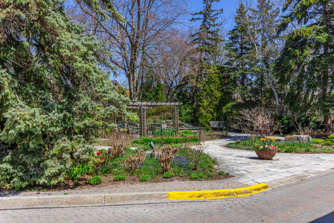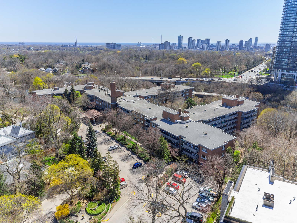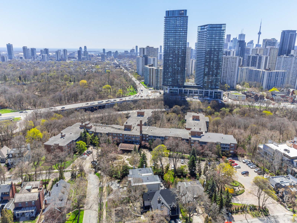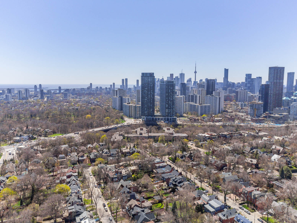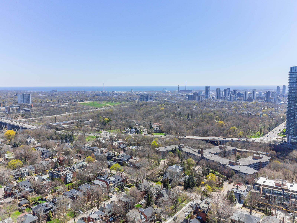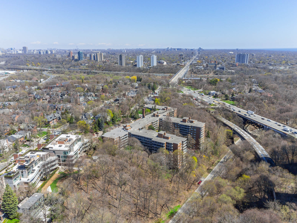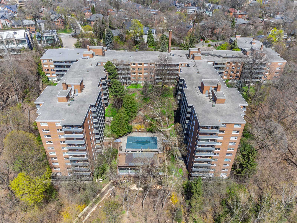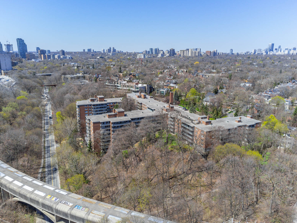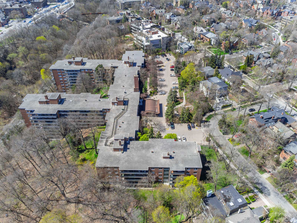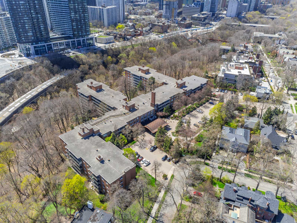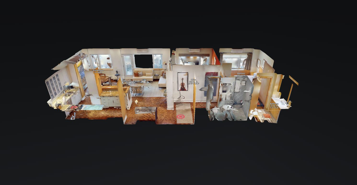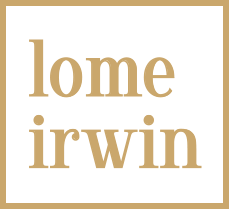740-21 Dale Ave
Urban Tranquility in Rosedale!
Price
SOLD!
Bedrooms
2
Bathrooms
2
1
TOTAL SQFT
1102
Property Description
Welcome to 21 Dale! This renowned Kensington Co-op Building in Rosedale sits on a meticulously landscaped and sprawling 5-acre estate, with only a 5-minute walk to Castle Frank Subway station.
This impeccable 2-bedroom, 2-bathroom 1102 Sq. Ft. suite opens into a roomy foyer with double closets for ample coat storage. Dark-stained oak parquet flooring, recessed lighting, and designer wall colours flow throughout.
The spacious and open-concept living and dining areas offer tons of natural light from the unit-wide windows which is reflected in the elegant and mirrored dining room wall. The living room walks out to a balcony with enough space for an outdoor dining table, seating and BBQ, and overlooks a lush multi-layered courtyard with mature trees that provide shade and serenity.
The kitchen provides updated stainless-steel appliances including a Miele Turbothermic Dishwasher, a French-Door LG refrigerator with Premium EZ digital water / ice dispenser, a Pyramid Zephyr stove hood above a new electric range and a Panasonic microwave. The gorgeous granite countertops and a glass backsplash complement the high-end fixtures such as a Blanco sink faucet and elegant hanging lights. There is plenty of cabinet storage both above and below the L-shaped kitchen, and even more inside the island that overlooks the living and dining area.
The primary bedroom at the end of the suite has a picture window overlooking the gardens, and a ton of built in clothing storage located on two walls. A 2-piece Ensuite bathroom offers plenty of storage in unique, built-in wall cabinetry and the granite-topped vanity.
The second bedroom, off the main living area, has another picture window to take in the amazing views, built in shelving, a double-door entry, and is currently being used as a home office.
A main 3-piece bathroom has updated fixtures, ceramic-tiled walls and floors, with a sleek glass shower-surround.
The resort-style amenities in the building include 2 swimming pools (indoor and outdoor) with dedicated change rooms, a sauna, gym, a meeting room, a library, secure entrance with concierge, visitor parking, and an underground garage.
This unit comes with a dedicated locker. A parking spot can be rented.Get downtown via Rosedale Valley Road to Bayview Extension within 15 minutes. Property Taxes are included in the Maintenance Fees. Parking for 1 car in the underground garage. Rosedale Heights School for the Arts is just on the other side of Bloor and offers proximity to shops, restaurants and public transit, in a quiet, leafy enclave close to nature trails, parks and ravines.
Property Features
- Concierge
- Gourmet Kitchen
- Renovated Bathrooms
- Newly Renovated
- Upscale Neighbourhood
- AC
- In-Unit Laundry
- Indoor Swimming Pool
- Exercise Room
- Hardwood Floors
- Laundry
- Balcony
- Underground Parking
Additional Inf0
- Maintenance Fees: $1,800, plus parking
- Included in Maintenance: Heat, Water, Cable TV, Condo Taxes, Common Elements, Building Insurance.
- Property Taxes: Included in Maintenance Fees
On The Map

Carol Lome
Broker
t: 416-994-4243
e: carol@lomeirwin.com

