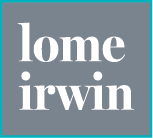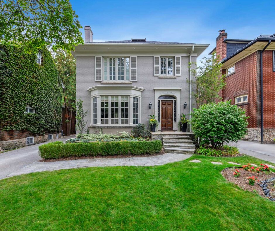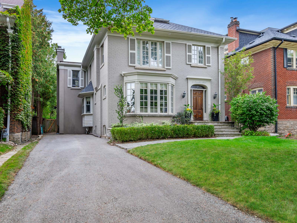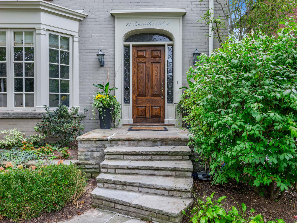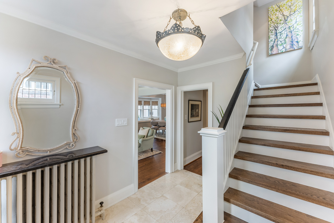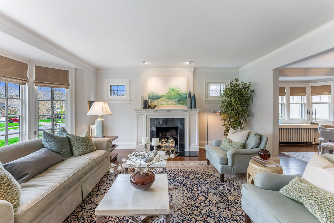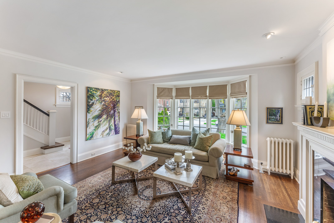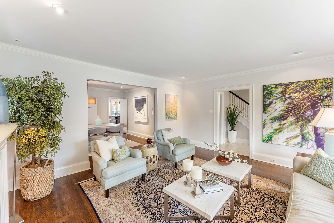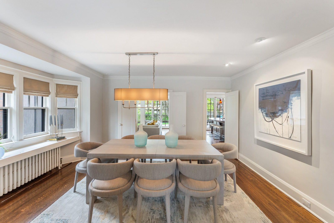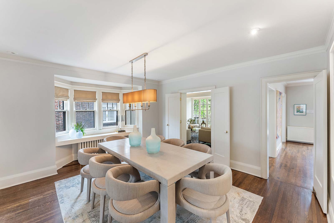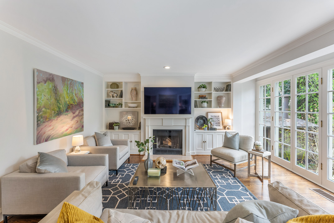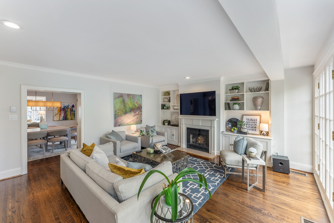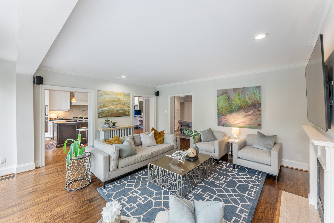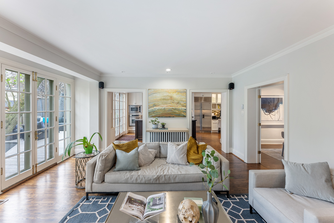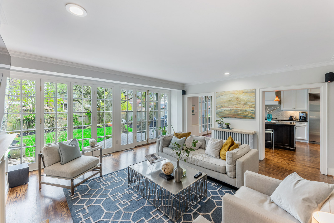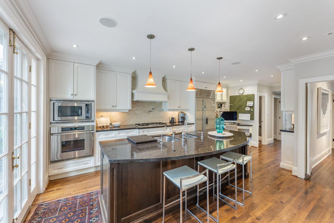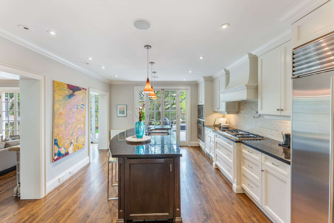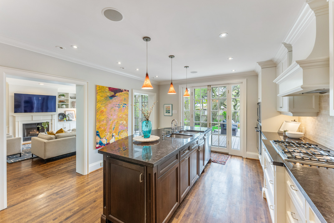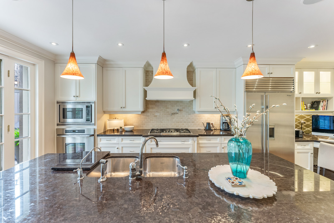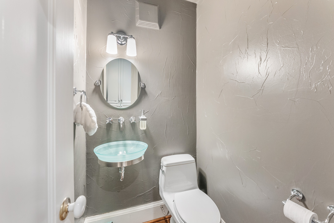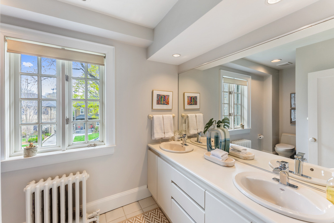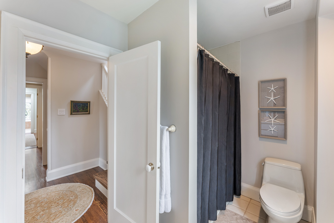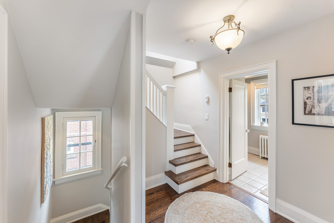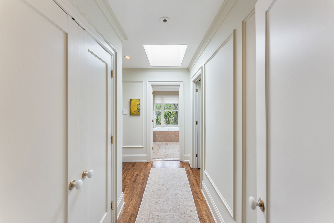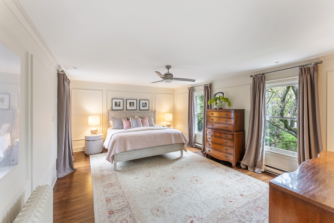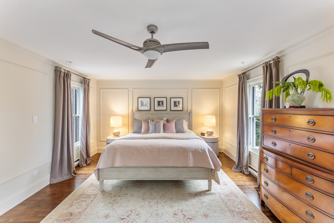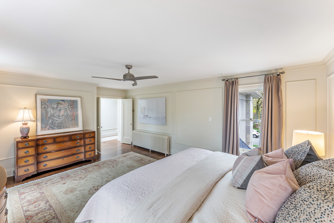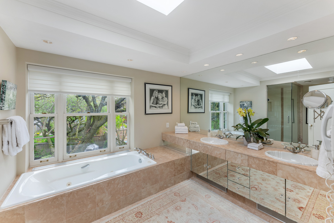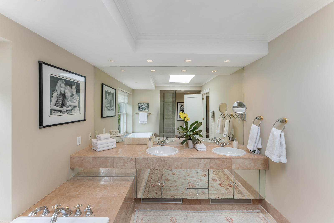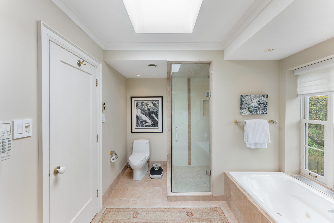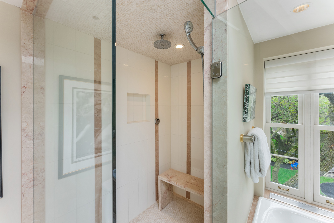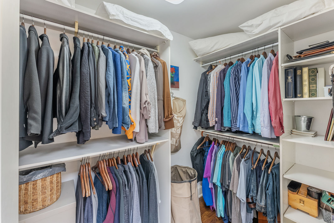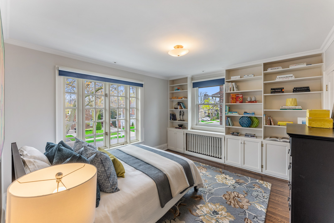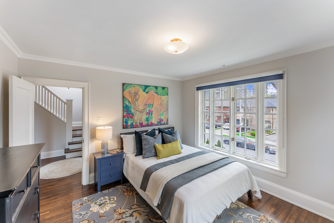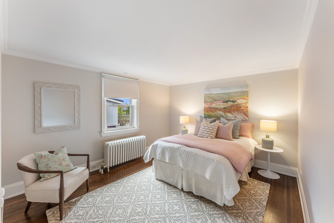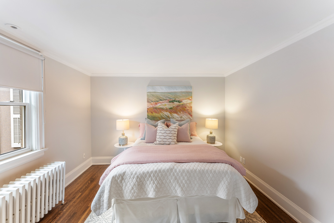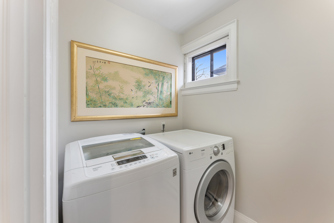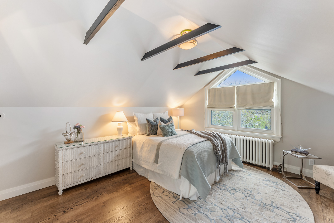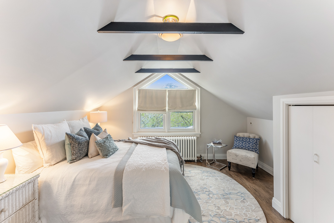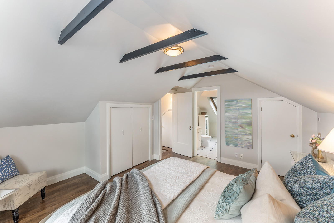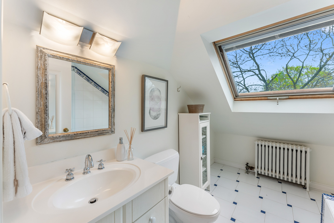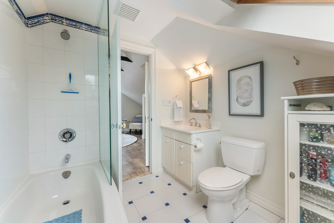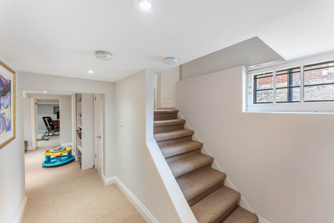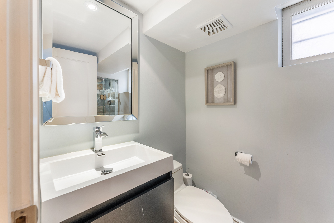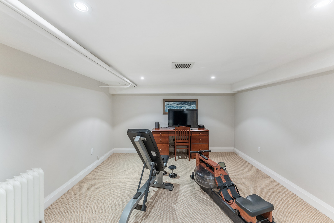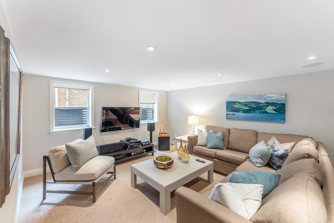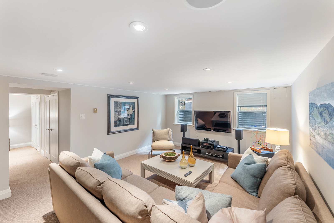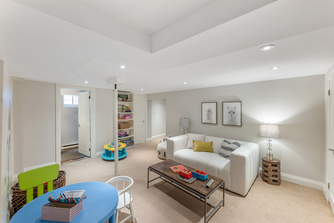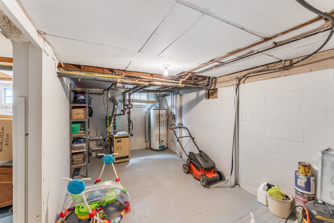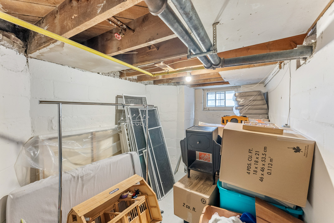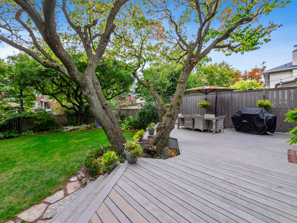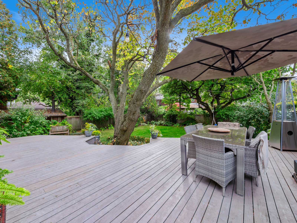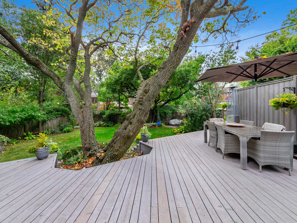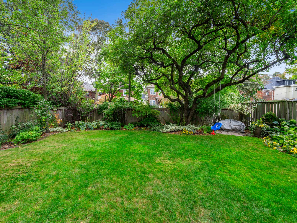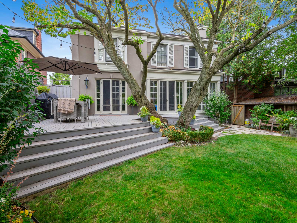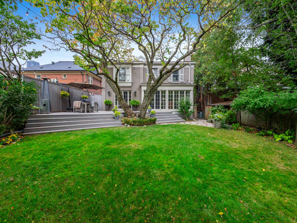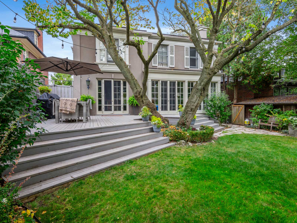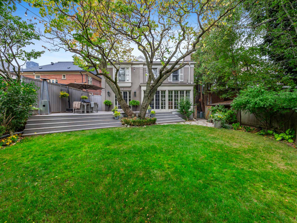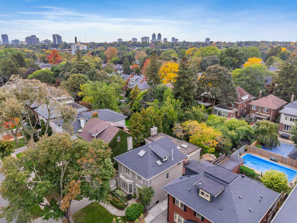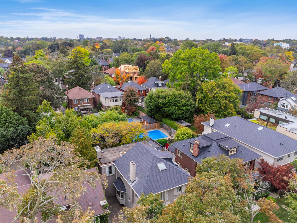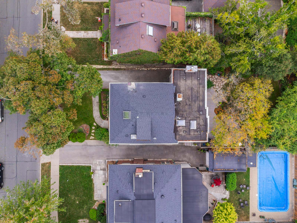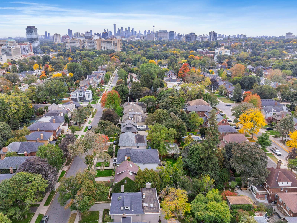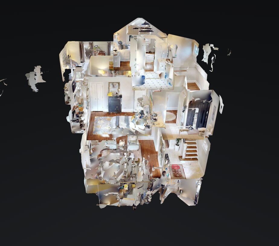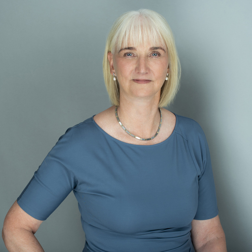74 Lascelles Blvd
Urban Oasis in Chaplin Estates!
Price
$4,695,000
Bedrooms
4+1
Bathrooms
5
3
TOTAL SQFT
4483
Property Description
Surrounded by stone walkways and landscaped gardens, this exceptional 4 + 1 bedroom, 5-bathroom, family home offers 4483 Sq. Ft. of total living space to grow into.
A spacious living room overlooks the luscious front lawn through a large bay window. The refined fireplace, crown moulding, and original mantelpiece balances traditional Edwardian features with modern furnishings, hardwood floors and recessed lighting. Additional side windows let in a ton of light offering a bright and warm entertaining space.
The dining room offers a second bay window that illuminates a large seating area with plenty of space for a buffet, all nestled under a handsome-sized chandelier.
The fabulous family room, with floor to ceiling glass doors which run the full width of the room, offers built-in storage and a second fireplace. It carries the same Shaker-style woodwork seamlessly into this modernized addition. Walk out to the large deck overlooking the beautiful and spacious back yard.
The family room opens to a fully equipped kitchen with Travertine subway tile backsplash, warm white custom cabinetry, granite countertops and high-end stainless-steel appliances including a 5-burner Gas Bosch Cooktop, a built-in Dacor wall oven and Dacor convection microwave oven, a Sub-Zero Fridge, an LG Front Load Dishwasher and a second Sub Zero bar-sized refrigerator hidden into the large breakfast counter with undermount double stainless-steel sinks. There’s a built-in workstation and a full wall of cabinetry providing a ton of storage.
French doors, including a second set of screen doors, open to the dining area off the west-facing back deck with plenty of room for a large outdoor table and BBQ. The deck overlooks a massive, fully fenced back yard with an impressive maple tree that offers shade on sunny days.
Ascending to the second level, a roomy front bedroom features built in bookshelves and storage with plenty of light from the two windows on perpendicular walls. There’s another generous bedroom with double closets, and a main 5-piece bathroom as well as a laundry room with a full utility sink, folding counter, and storage cabinets. A huge hallway cupboard offers double-sized linen storage.
The Primary Suite provides its own private hallway with a walk-in closet and a double clothing closet. The gorgeous primary bathroom with soaker tub and large window that overlooks the back yard, double sinks, and a glass-walled shower with a hearty skylight for lots of natural light.
This huge primary suite, located above the family room addition, has sophisticated wall molding in muted tones featuring plenty of space for a King-sized bed and end tables, elegant drapery that can either frame or prevent the sun from streaming in through the two windows that overlook the huge backyard and maple tree.
A private staircase leading to the third floor, lit by yet another skylight, ascends to the fourth bedroom. Offering vaulted ceilings with wide plank hardwood floors and its own 4-piece bathroom. It’s the ideal space for hosting guests or the teenager in your life!
The staircase to the lower level has a separate entrance and leads to full-sized media room with two windows that provide plenty of natural light, a kid’s play / rec room and a bedroom / gym. There’s a 3-piece bathroom with a featured stone and glass shower and plenty of storage. The entire renovated portion of the lower level provides recessed lighting and Berber carpet throughout. The private driveway has parking for up to 3 cars.
Conveniently placed between Yonge and Avenue Road, this property offers endless amenities within the solitude of a quiet family neighborhood!
Property Features
- Professional Landscaping
- Main Floor Family Room
- Gourmet Kitchen
- Renovated Bathrooms
- Garden Terrace
- Upscale Neighbourhood
- Easy access to 401 Highway
- Short walk to parks
- AC
- Hardwood Floors
- Chef's Kitchen
- Beautiful Landscaping
- West-Facing Lot
Additional Inf0
- Property Taxes: $16,163.81 (2023)
- Lot Size: 45 X 130.75 Ft
