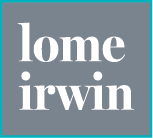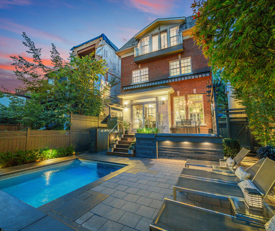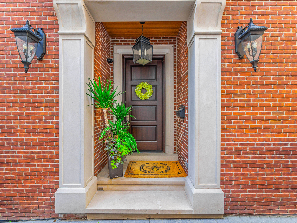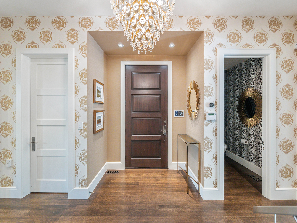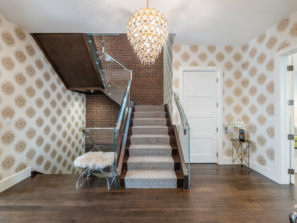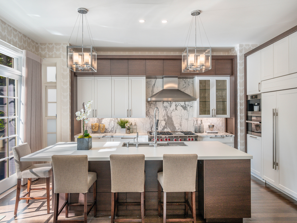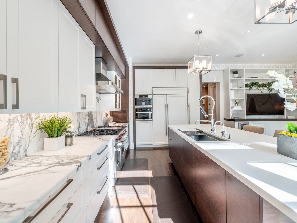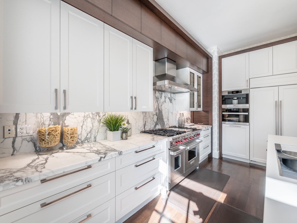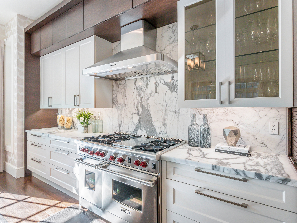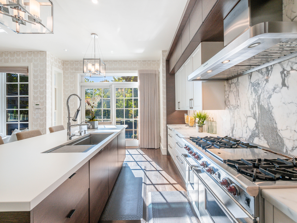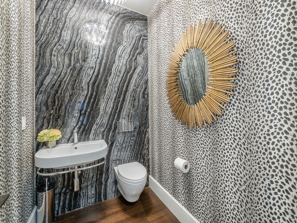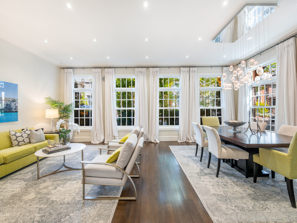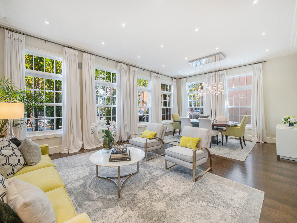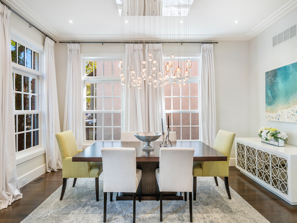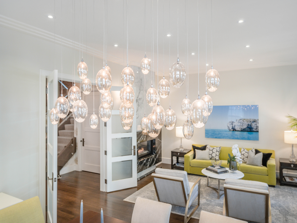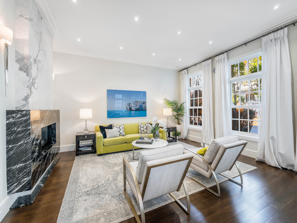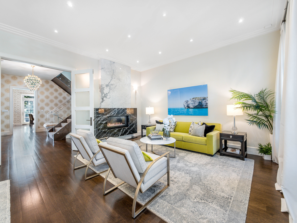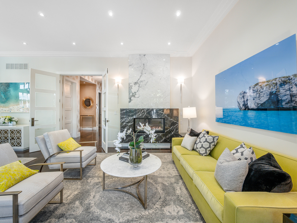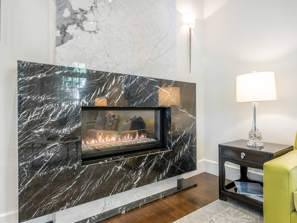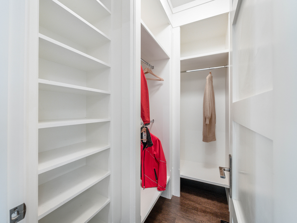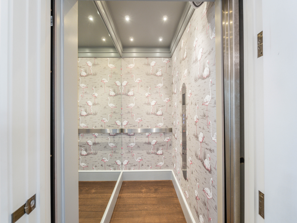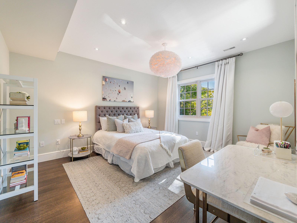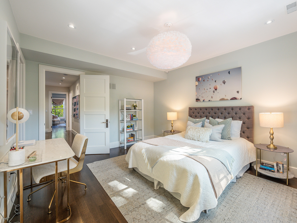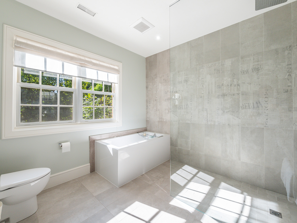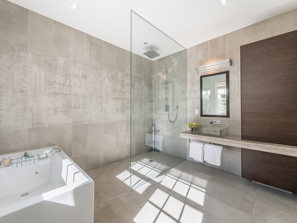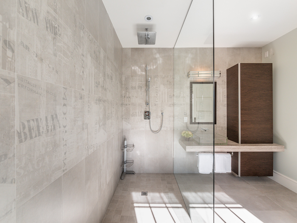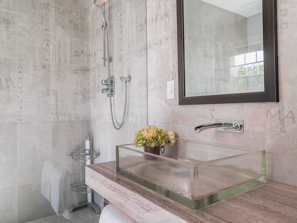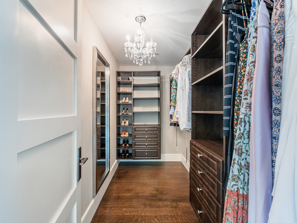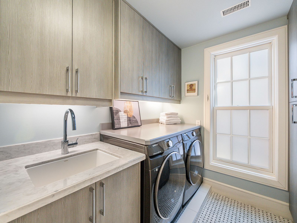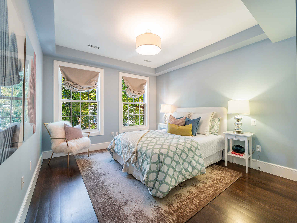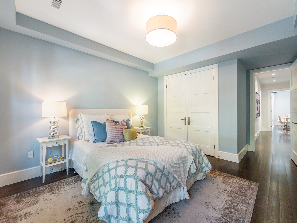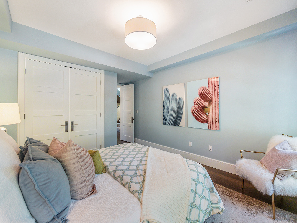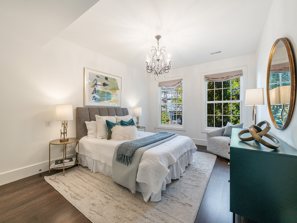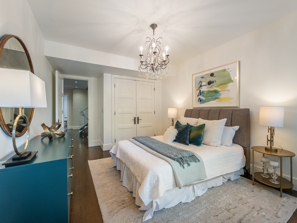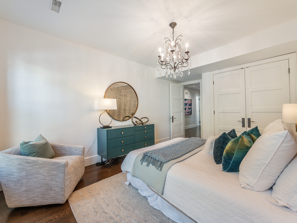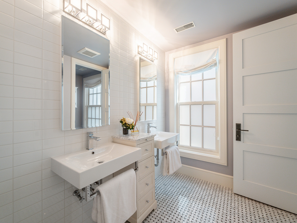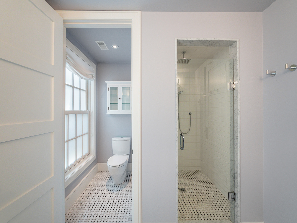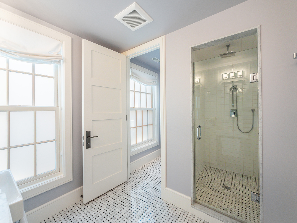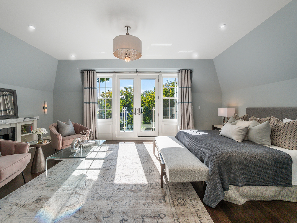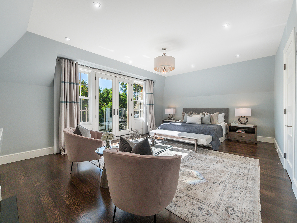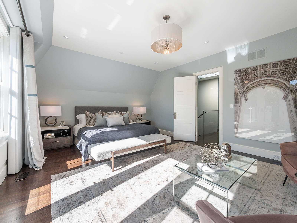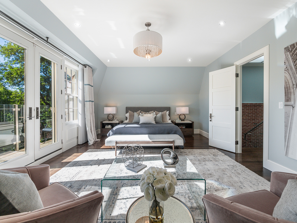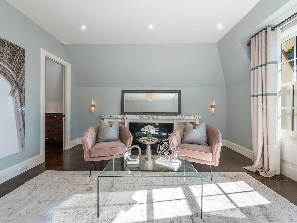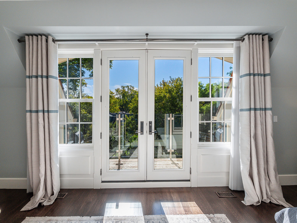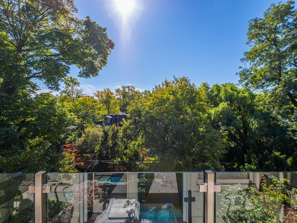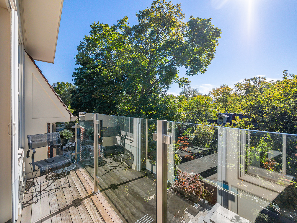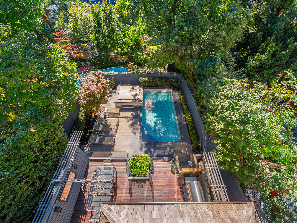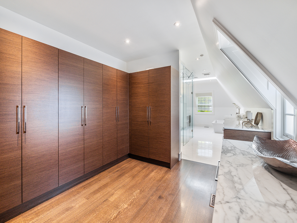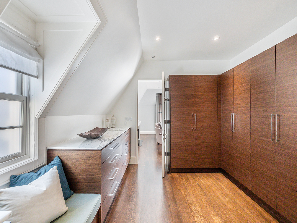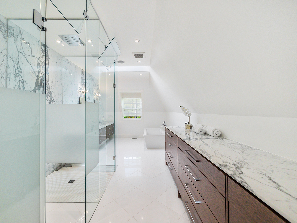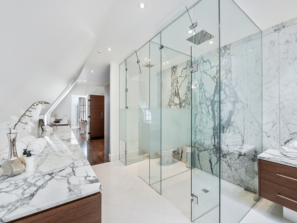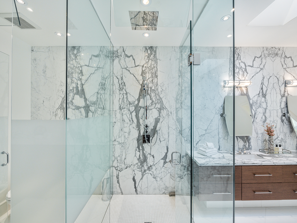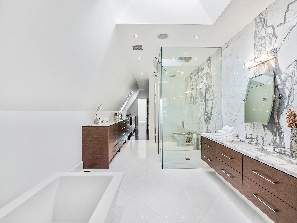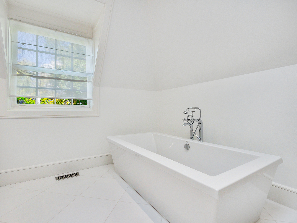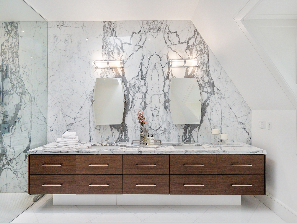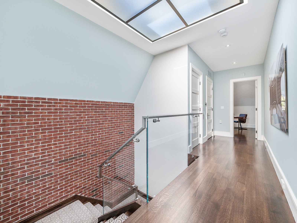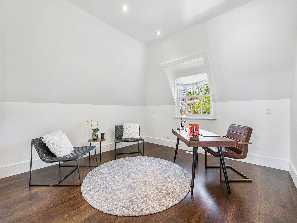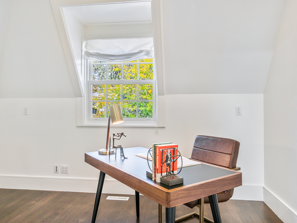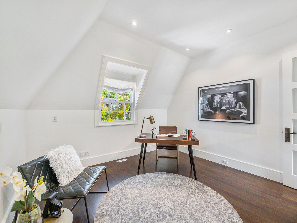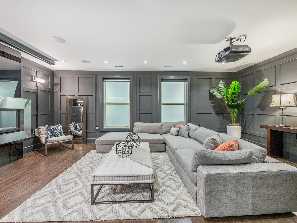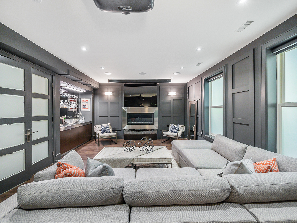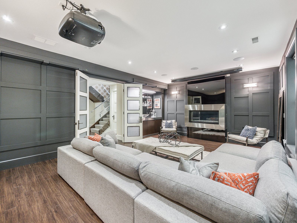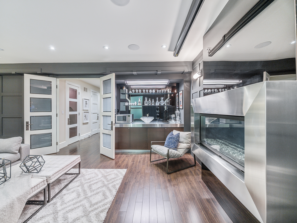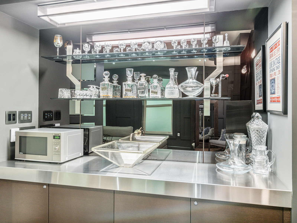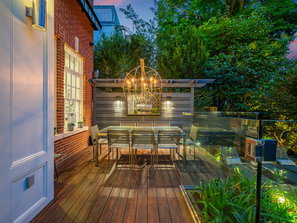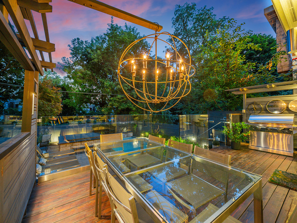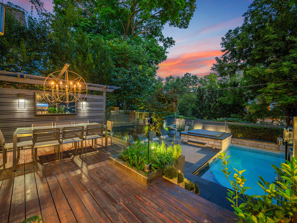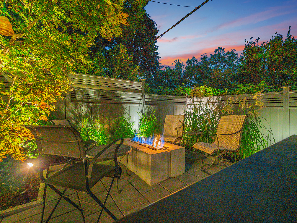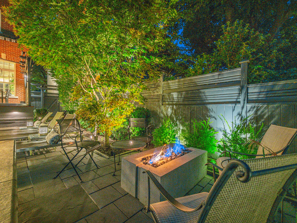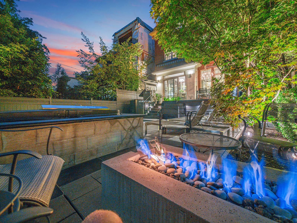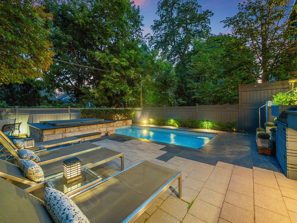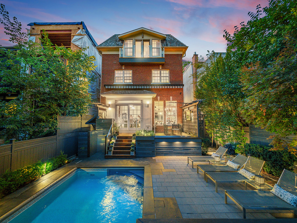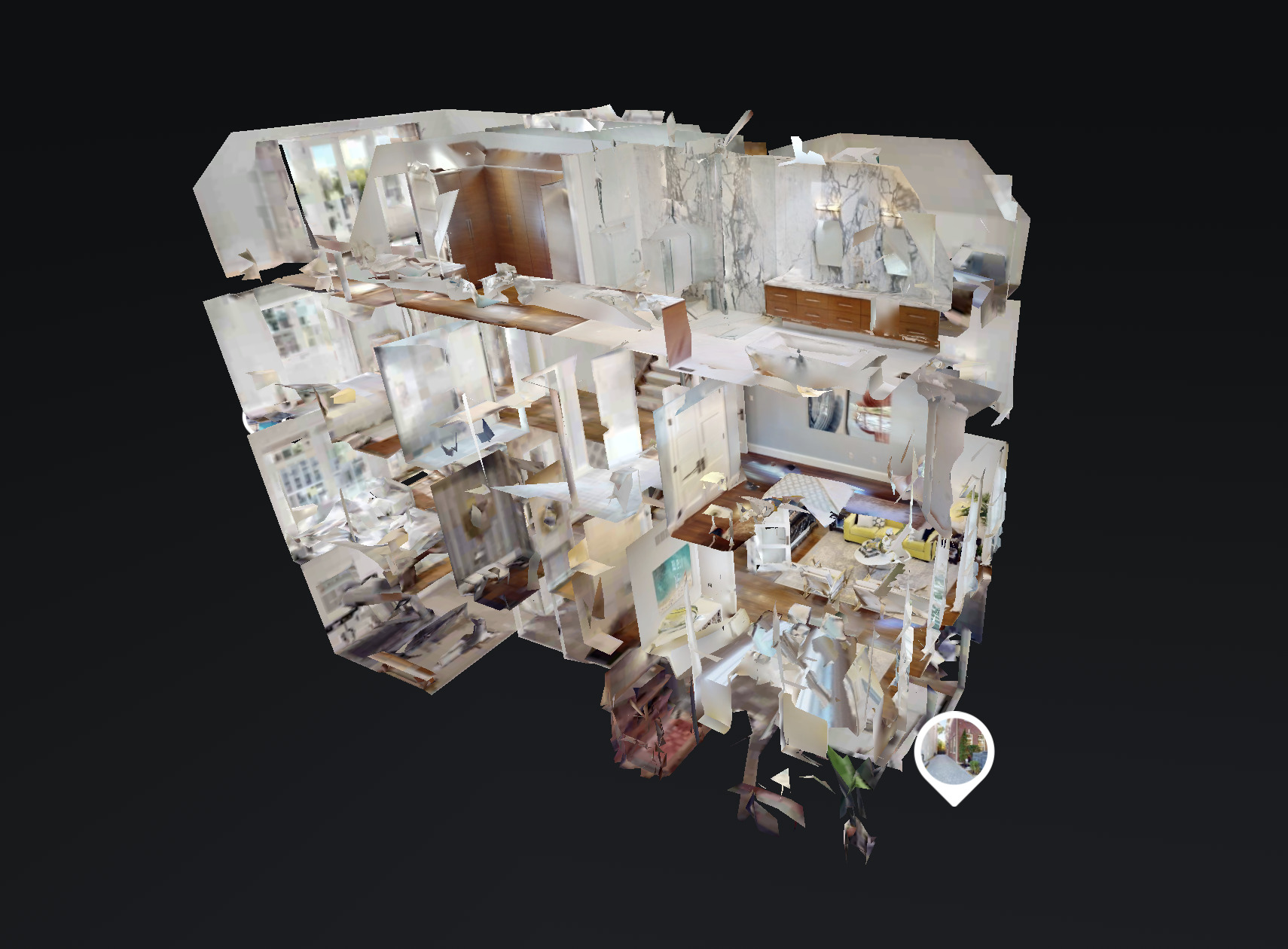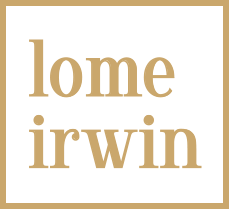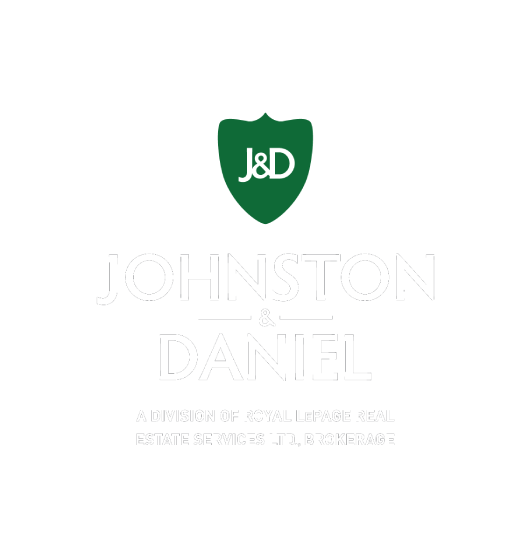71 Balmoral Ave
10 Years Young
Price
SOLD!
Bedrooms
5+1
Bathrooms
5
3
TOTAL SQFT
5,300 Total Living Space
Property Description
In one of the most coveted neighbourhoods sits a one-of-a-kind detached side centre hall home. This spectacular contemporary build offers elevated living with modern luxuries such as a personal elevator, heated private drive, pool/spa, and outdoor gas fireplace. Soaring ceilings throughout cultivate an open, airy feel. Abundant windows infuse each level with light. Multiple gas fireplaces provide a comforting ambiance year-round.
A spacious foyer welcomes you into the main level. The combined living/dining room enjoys sunny wall-to-wall windows. The state-of-the-art open concept chef’s kitchen is outfitted with designer pantry pullouts, marble countertops and backsplash, and every appliance a chef would desire. Even an indestructible Dekton Dream Custom Kitchen Island that is stain, burn, and scratch proof! The adjacent sun-soaked family room with its built-in wine cooler and walk out to a sophisticated dining area makes entertaining a breeze.
Up the elevator to the second floor to find a luxuriously equipped bedroom with spacious walk-in closet and four-piece ensuite. Two more well-appointed bedrooms with ample closet space and tree lined views. A dedicated laundry space as well as a four-piece family bath with dual vanity and water closet complete this level.
The sensational primary suite enjoys the privacy of the entire third floor. It boasts high ceilings, gas fireplace and a balcony overlooking the manicured gardens. The dressing room/closet is finished with custom organizers and leads through to the spa-like six-piece ensuite. This level is complete with space for a home office, reading room, or art studio.
The lower level is complete with a home theatre, wine cellar, and Butler’s Servery. A private bedroom is the perfect spot for a nanny’s bedroom, home gym, or craft room. Serviced by a three-piece bath including steam shower and sauna and exceptional storage space.
Outside is an oasis. A raised deck with a stunning outdoor chandelier overlooks the stone patio and unground pool/spa. Manicured, mature garden beds flank the yard and an outdoor gas firepit. The private drive is heated and provides parking for three.
Perfectly situated within Summerhill, this home is steps from the boutique shops and restaurants of Yonge and. St. Clair. Located within the highly sought-after Deer Park and Northern school districts and walking distance to top private schools like Bishop Strachan, Upper Canada College, The York School, and De La Salle College. Steps to the Badminton and Racquet Club, Toronto Lawn and Tennis Club and one of Toronto’s beautiful mature ravines. Perfect for an active family, this rarely offered home is not to be missed.
Property Features
- Finished Lower Level
- Security System
- Swimming Pool and Spa
- Sauna
- Heated Driveway
- 3 gas fireplaces
- Steam Shower
Additional Inf0
- Lot size: 35.58 x 107 ft
- Property Taxes: $23,154.03 (2022)
- Walk Score: 83 (Very Walkable)
- Transit Score: 84 (Excellent Transit)
On The Map
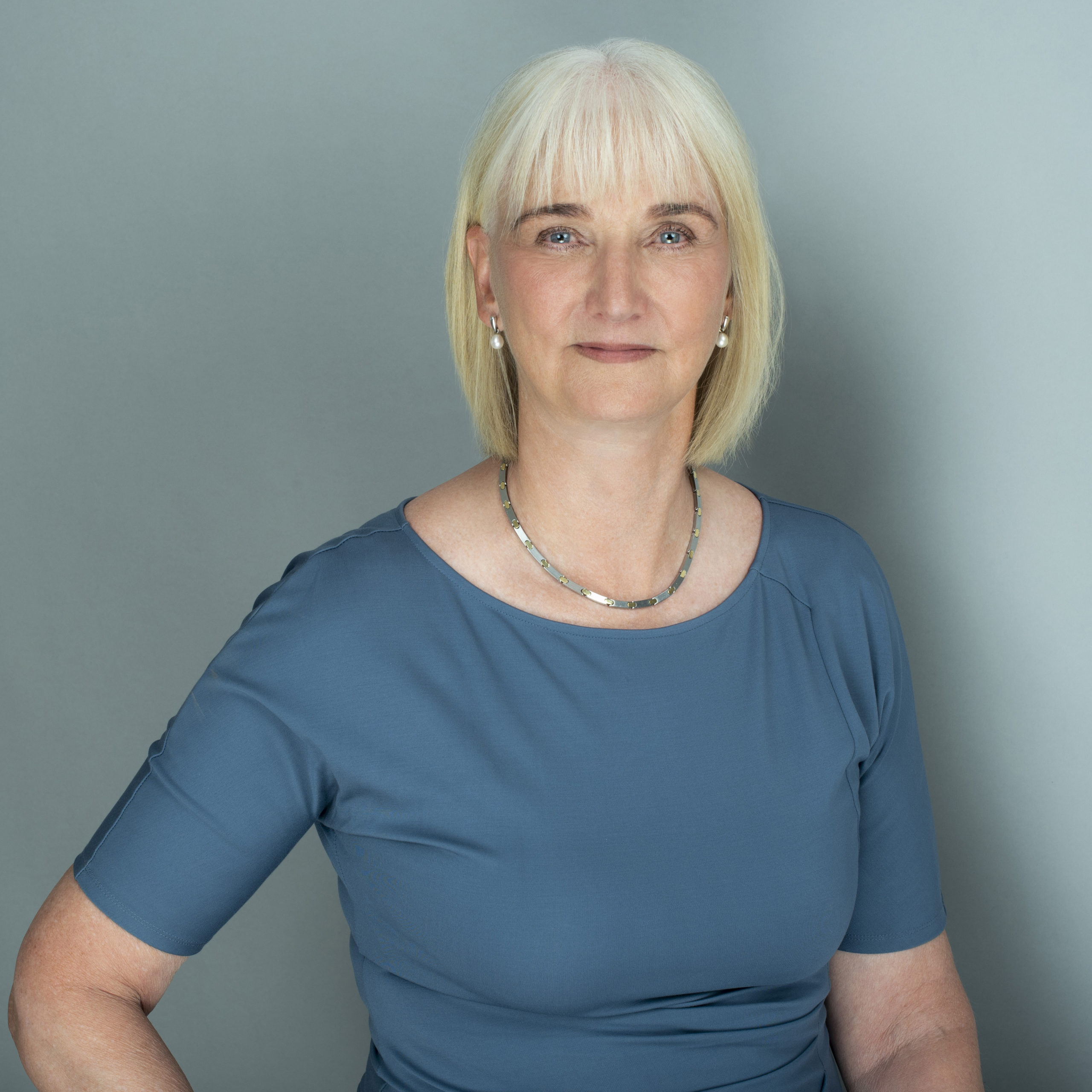
Carol Lome
Broker
t: 416-994-4243
e: carol@lomeirwin.com
