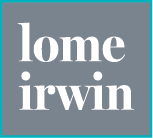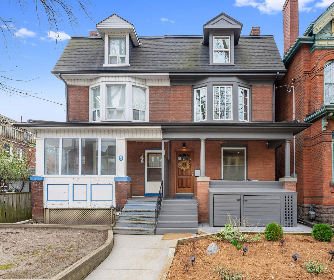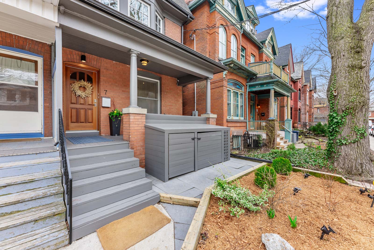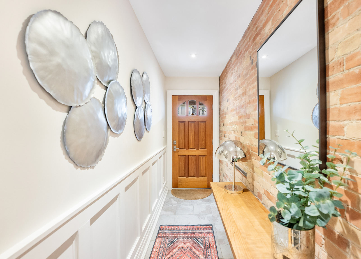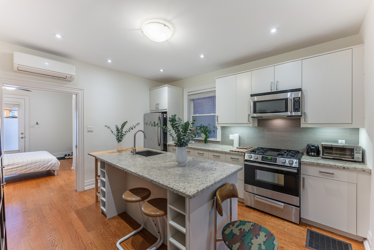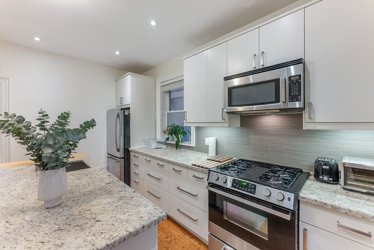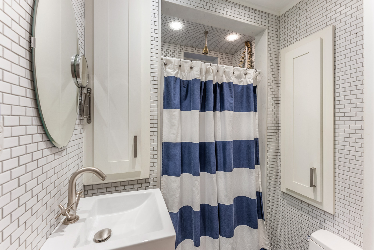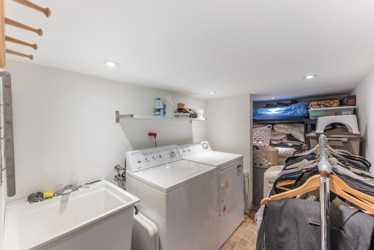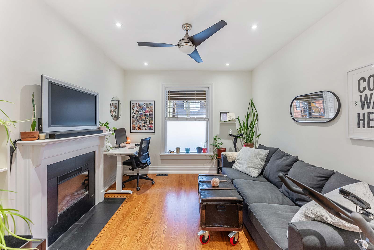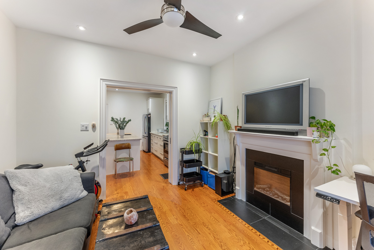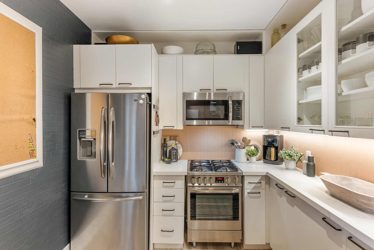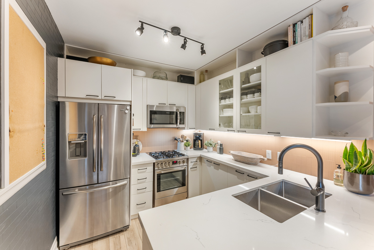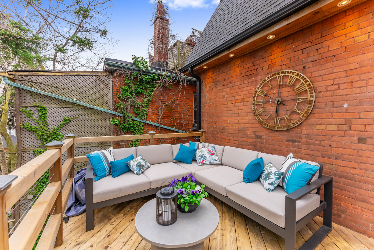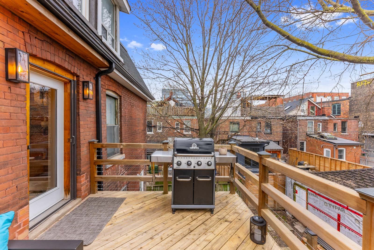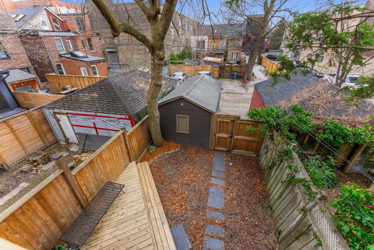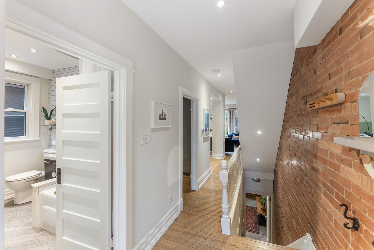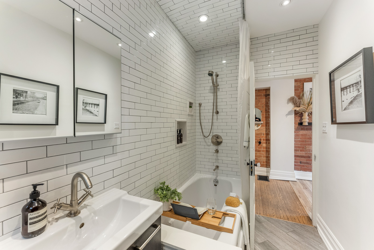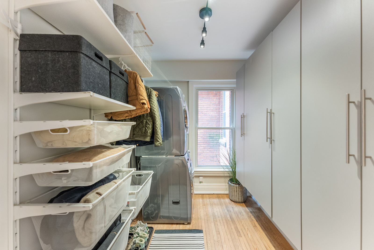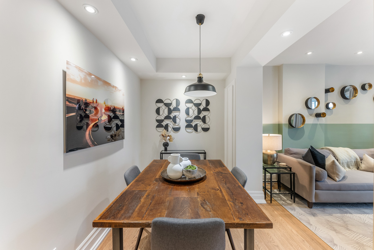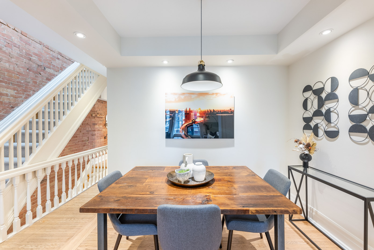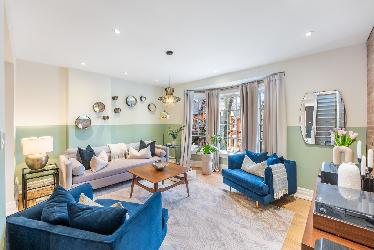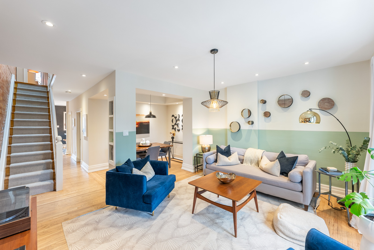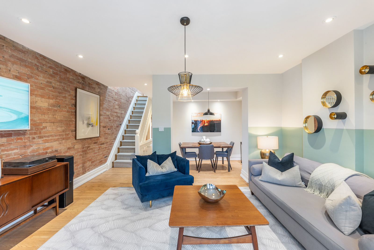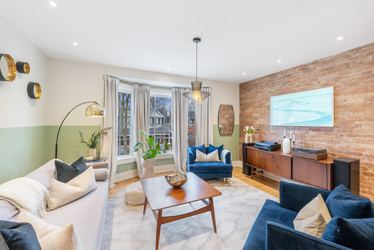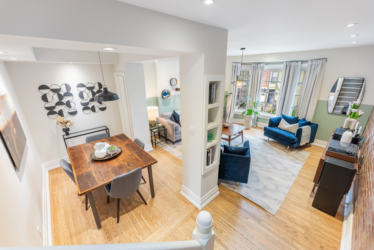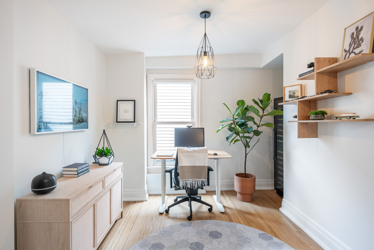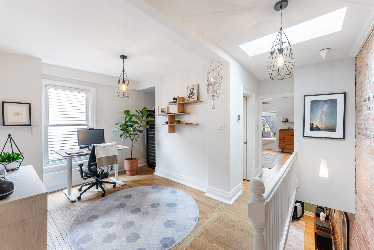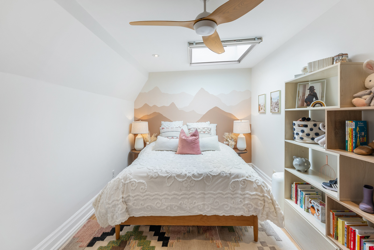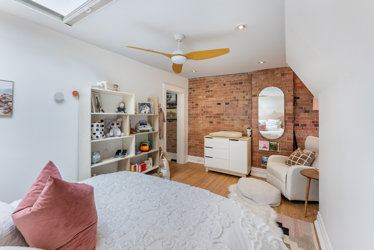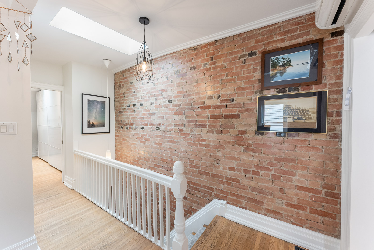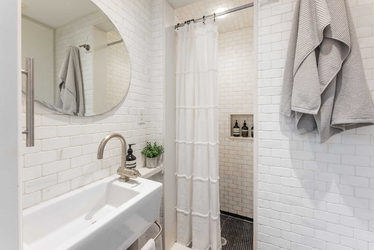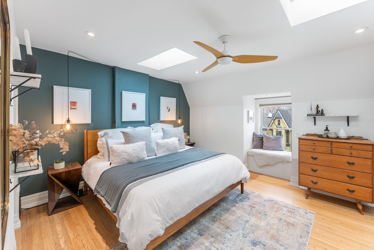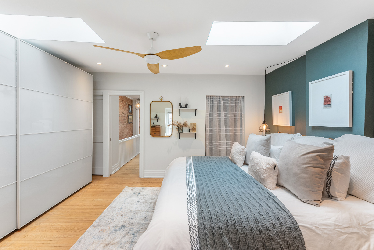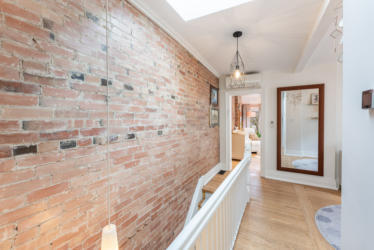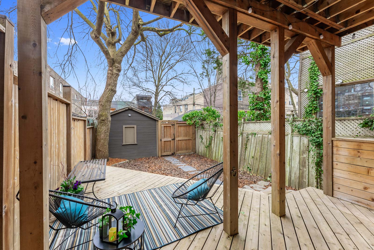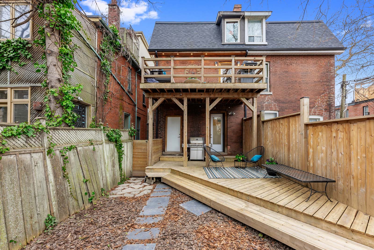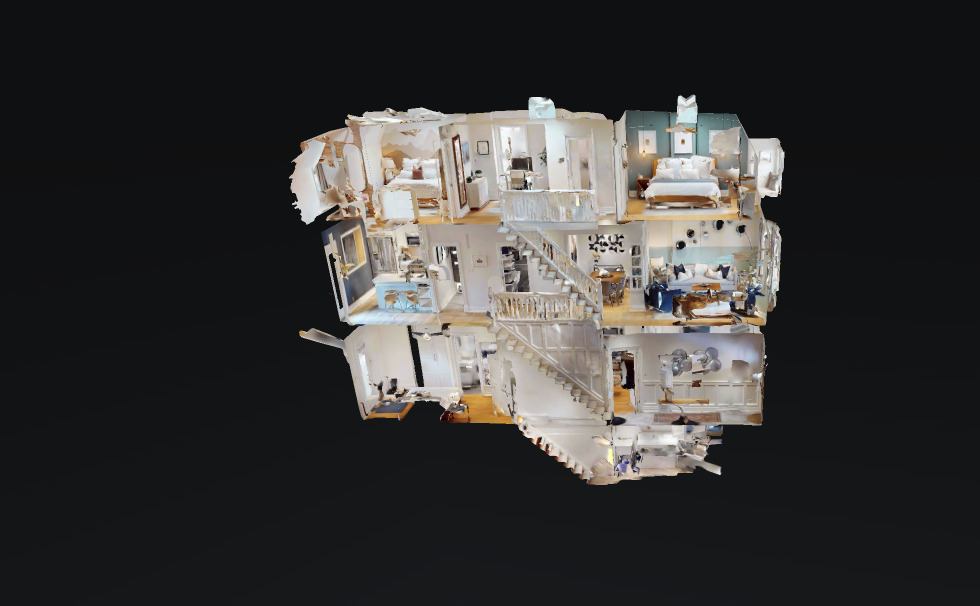7 Earnbridge St
Trendy South Roncy Duplex!
Price
SOLD!
Bedrooms
3+1
Bathrooms
3
2
TOTAL SQFT
2903
Property Description
Welcome to 7 Earnbridge Street – a beautiful, semi-detached duplex in South Roncesvalles. Earn an income from the renovated one-bedroom main floor suite while living in the spacious and modern 2+1 upper suite. Excellent tenants are willing to stay.
Located on a quiet, family-oriented one-way street near Queen West, this fully renovated home features gorgeous brick walls, hardwood floors, and recessed lighting throughout.
The 2 + 1 upper level suite has a newly renovated kitchen (2020) with clean white quartz countertops, undermount sinks, plenty of storage and Stainless Steel appliances. It opens onto a spacious south-facing upper back deck overlooking the back yard for sunny BBQ dinners. The dining room features a tray ceiling and built-in liquor / linen storage and opens onto the roomy living room which runs the full width of the house and features a large bay window. The four-piece bathroom, lined with white tumbled travertine subway tiles, also features built-in storage cabinets. The laundry room has a stackable Samsung washer / dryer with a full wall of closets and additional storage organizers. Skylights flood the third floor with light and include custom retractable covers. The primary bedroom has built-in closets and a hidden linen closet behind a pocket door. High ceilings and a painted feature wall bring sophistication and warmth to this spacious primary retreat. The three-piece bathroom also features white subway tiles and handy built-ins. An open seating / office area sits at the top of stairs along with a second three-piece bathroom.
The main floor unit has a central kitchen featuring granite countertops, stainless steel appliances and a breakfast bar with seating for two. It opens onto a bright living room with gas fireplace including original mantel and inlaid flooring detail. The three-piece bathroom includes plenty of quaint built-in storage. The main bedroom provides a walkout onto the south-facing back deck providing a balance of both shade and sunlight. There is access to a dedicated lower-level laundry room with plenty of storage.
An unfinished portion of the basement, with access from the back yard, includes a chest freezer, space for mechanicals, and tons of storage for bikes and equipment. There’s parking for two cars – one in the detached garage and one off the laneway.
A short walk to Queen Street you’ll find Sam James – a destination coffee shop, the Robinson Bakery, and the Gladstone Hotel. Close by are popular Ossington Street Restaurants, Trinity Bellwoods Park, Queen Fresh Produce and the McCormick Community Center. TTC and access to central downtown at the doorstep!
Property Features
- Garage
- Patio
- A/C
- Renovated
- Gourmet Kitchen
- 2 Skylights
- Renovated Bathrooms
- TTC at your Doorstep
- Short walk to parks
- Duplex
- South Facing Upper Deck
- Income Property
- Trendy Neighbourhood
- Brick Wall Feature
Additional Inf0
- Lot Size: 18.75' X 107.00'
- Property Taxes: $6442.87 (2023)
