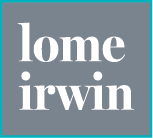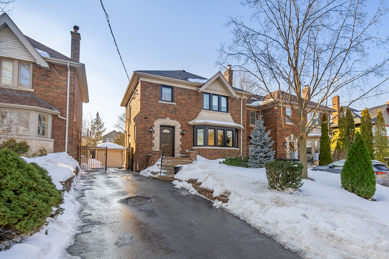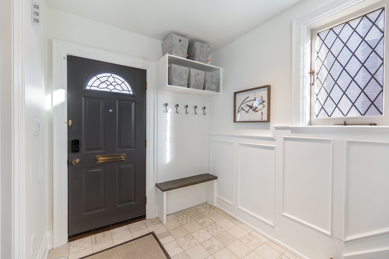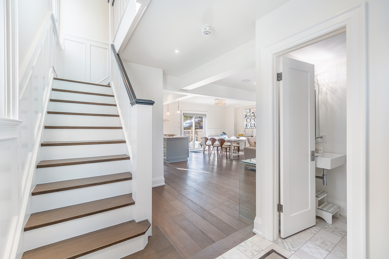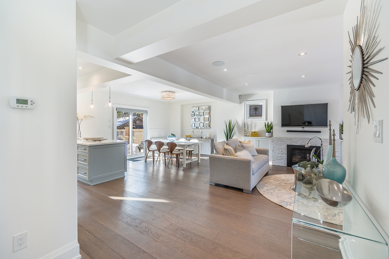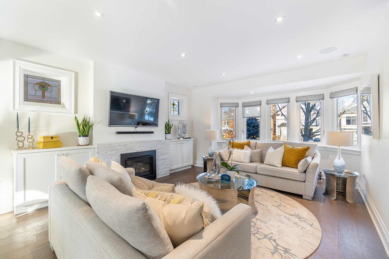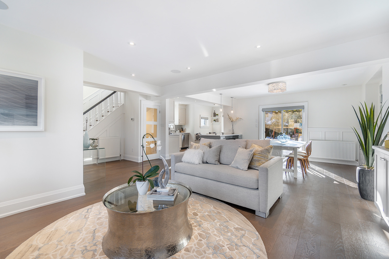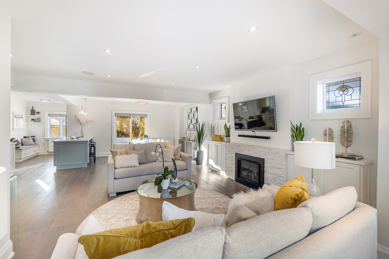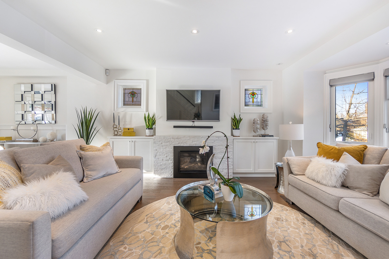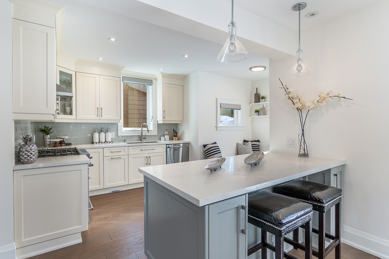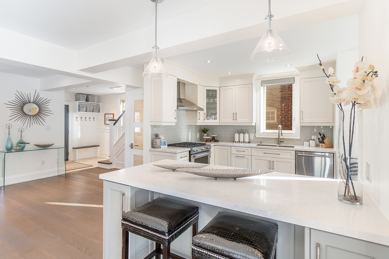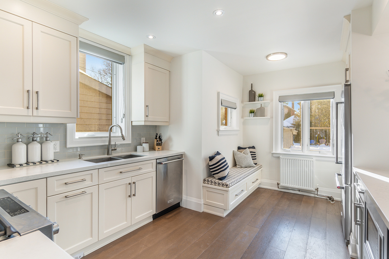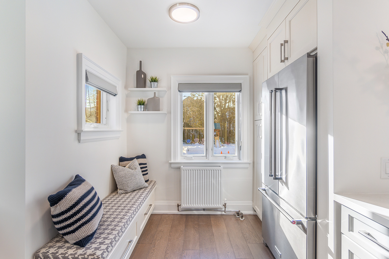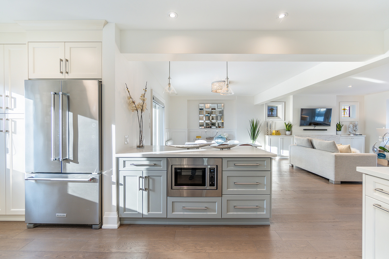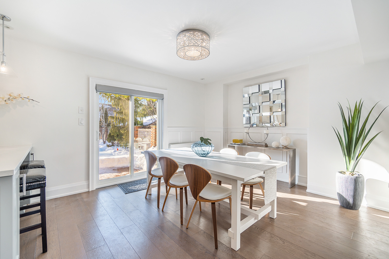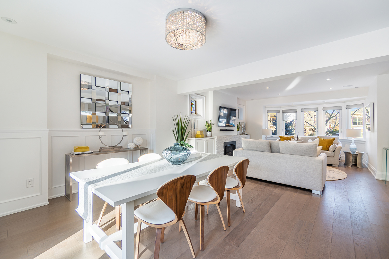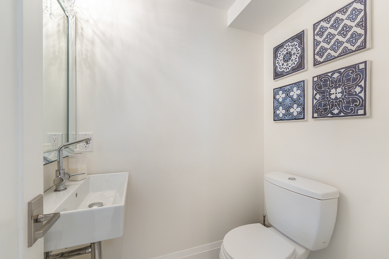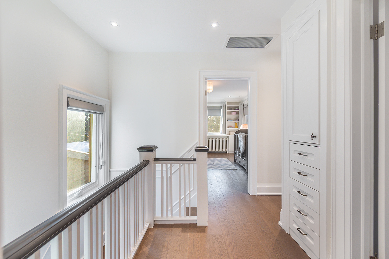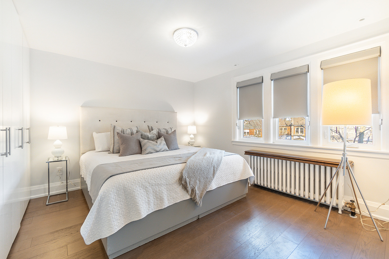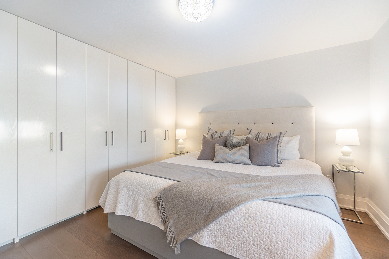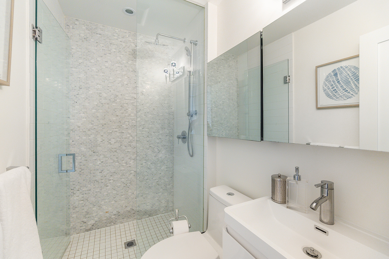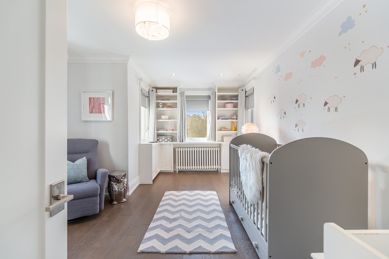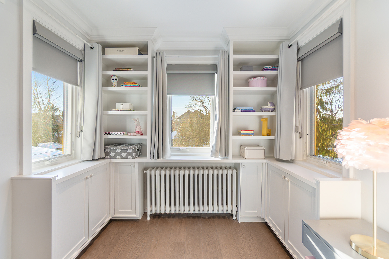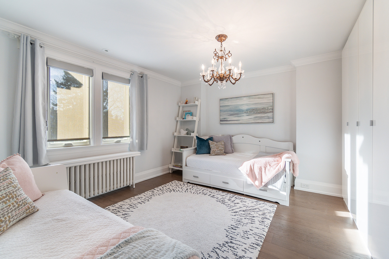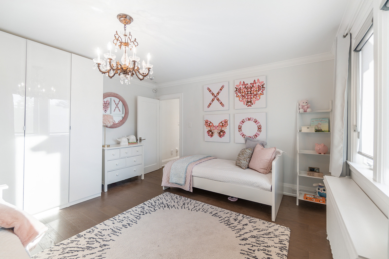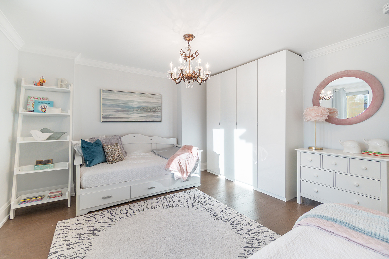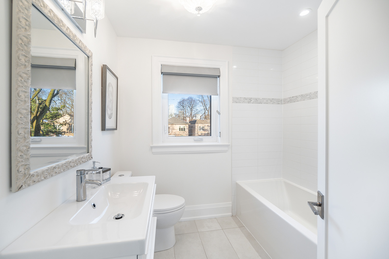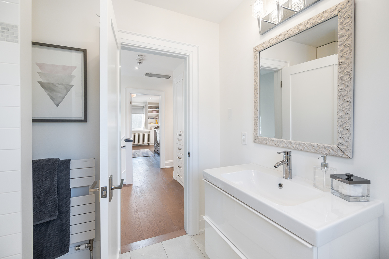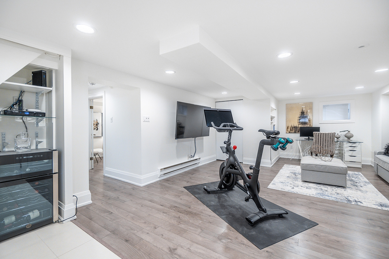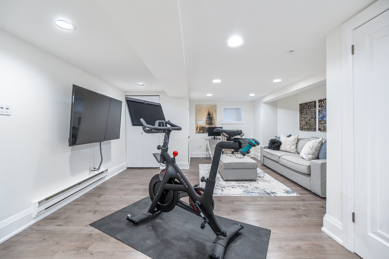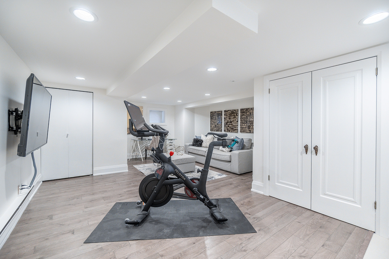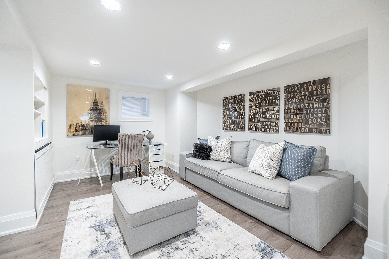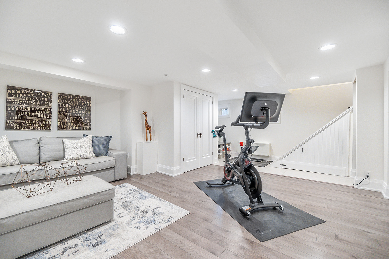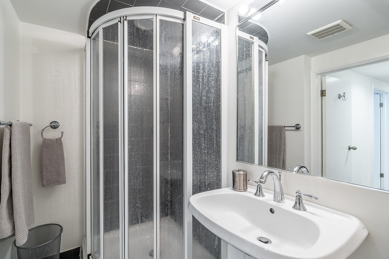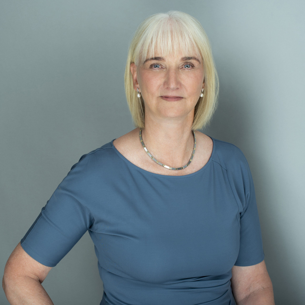58 Elmsthorpe Ave
FAMILY FRIENDLY IN FOREST HILL
Price
SOLD
Bedrooms
3+1
Bathrooms
4
Parking
TOTAL SQFT
1710
Property Description
This is the kind of house buyers dream of! Completely renovated, meticulously curated finishes and situated on an oversized 40 foot lot in one of the most coveted school districts in the city! Located on a tree-lined street steps from The Beltline and Eglinton West shops, this stunning 3+1 bedroom, 4 bathroom home is the ideal base for the active urban family!
This home boasts great flow and an open concept main floor with an abundance of natural light. Ideal for entertaining, the living room features a Valor gas fireplace and flows into the spacious dining area. Double sliding glass doors extend the living space to the outdoors, where you can dine al fresco in your private West facing rear yard. The bright gourmet kitchen boasts custom cabinetry, quartz countertops and a cozy breakfast nook. Any gourmet chef would be delighted with the high-end stainless-steel appliances and ample prep space.
On the second level, the lovely primary bedroom offers a spectacular retreat! Complete with a built-in wall-to-wall closet, and it’s own spa-like 3-piece ensuite with heated floors. The two additional bedrooms, both generous in size, as well as the 4-piece family bath complete this level. A finished lower level offers private side door entry, a large recreation or media room, ample storage space, and a generous bedroom and 3-piece bath.
Hide away from the world in your secluded back garden paradise. It even comes equipped with a skating rink and a beautiful patio to be enjoyed all year round. Private parking for multiple vehicles will make get-togethers a breeze at this urban oasis! The long, private driveway is ideal for kids’ sports. Walk down your street to independent boutiques, local restaurants, bakeries, and cafes, and the future Eglinton Crosstown LRT, this midtown Toronto pocket offers all the amenities of urban family life!
Property Features
- Parking
- Separate Lower Level Entrance
- Private Driveway
- Private Rear Yard
- Finished Lower Level
- Updates and Improvements Throughout
- Renovated Bathrooms
- Gas Fireplace
Additional Inf0
- Property Taxes: $9,837.31 (2022)
- Parking: Private Drive 3 cars - Garage 1 car
- Walk Score: 90 (Walker's Paradise)
- Transit Score: 84 (Excellent Transit)
- Bike Score: 98 (Biker's Paradise)
