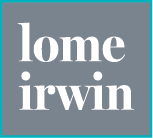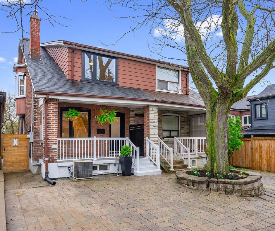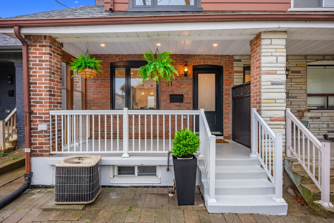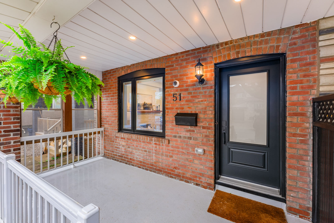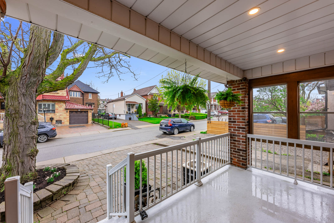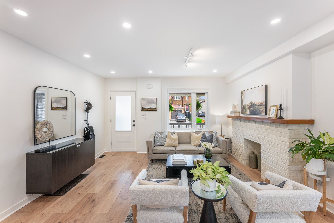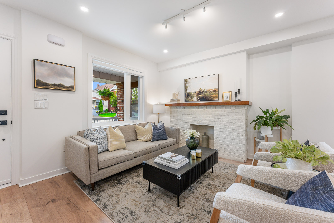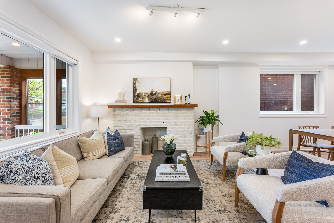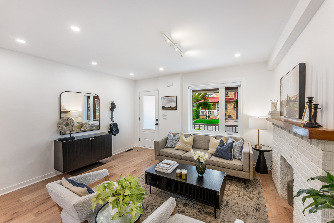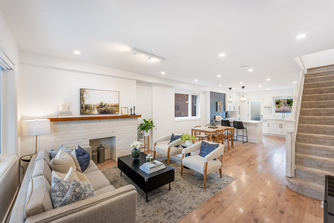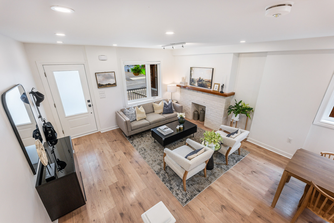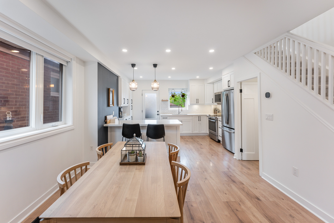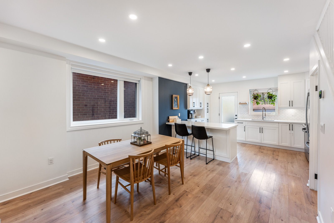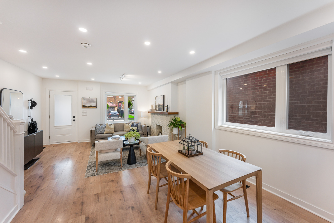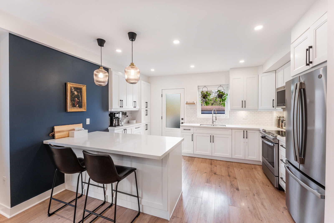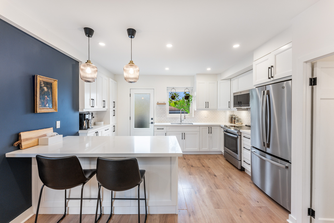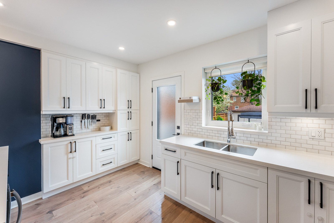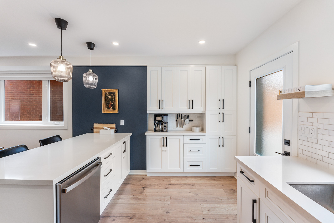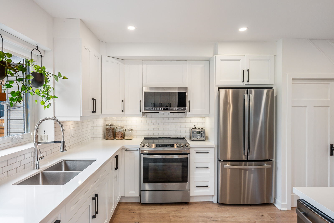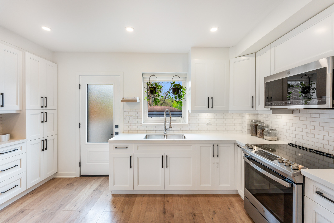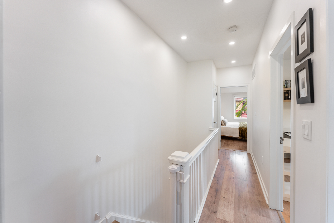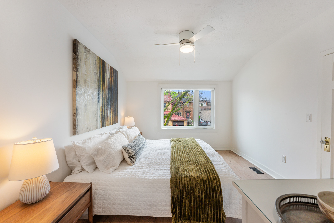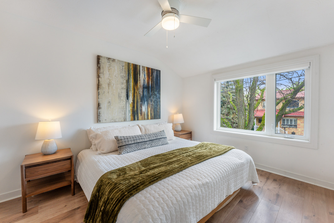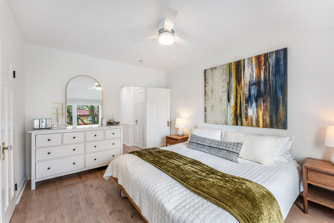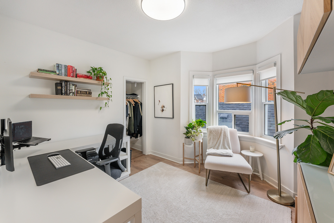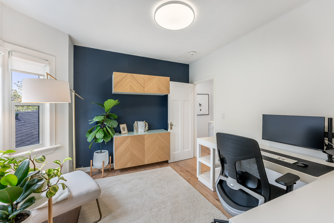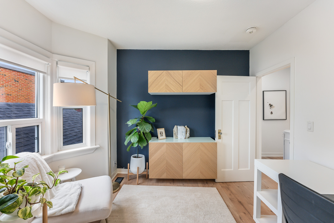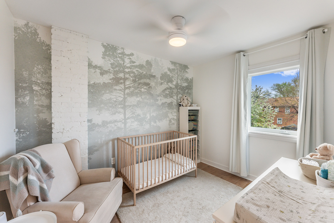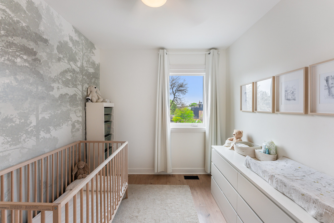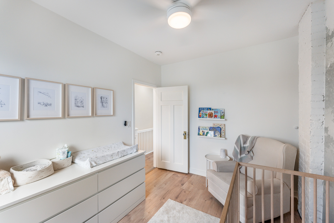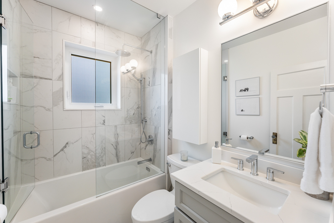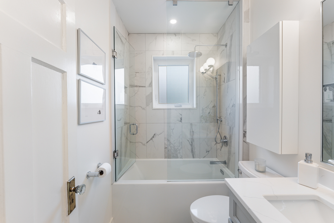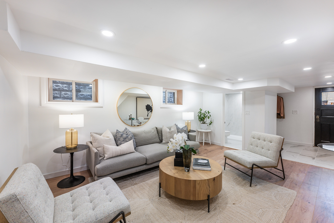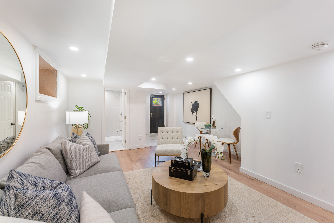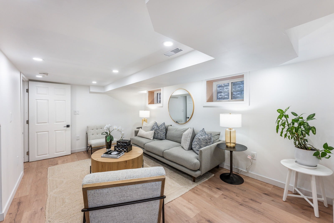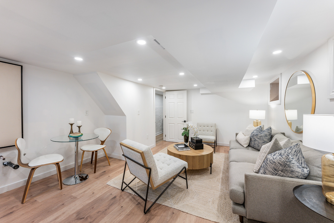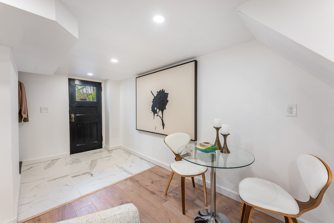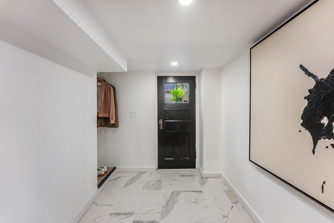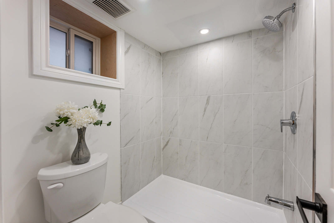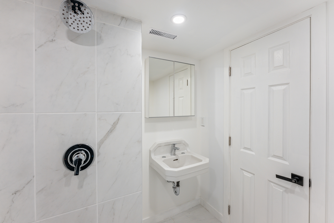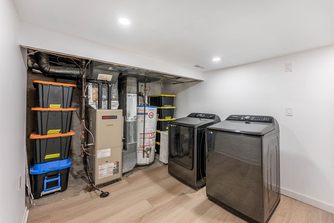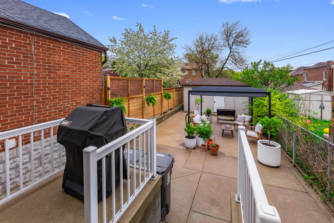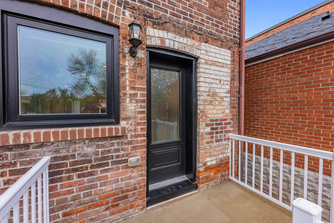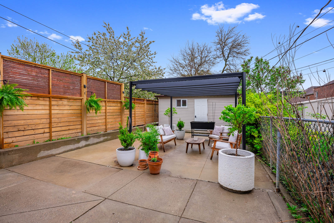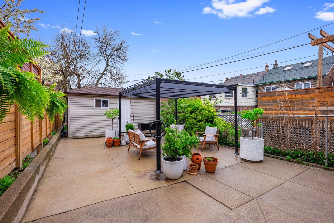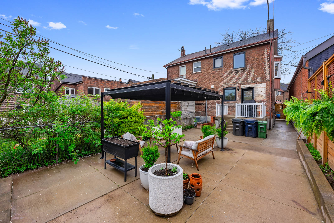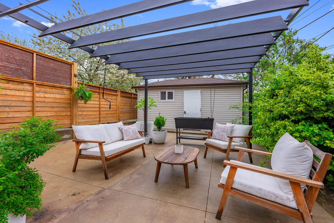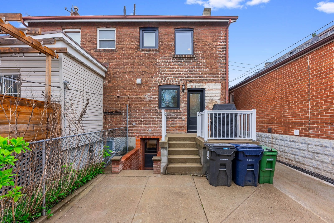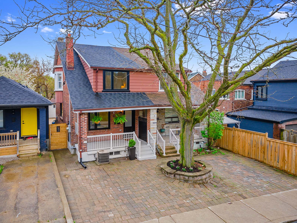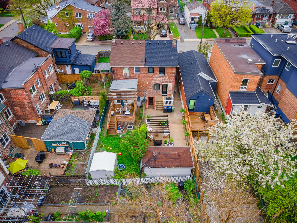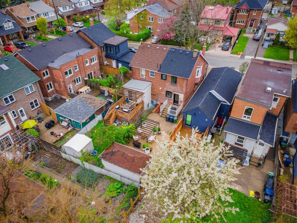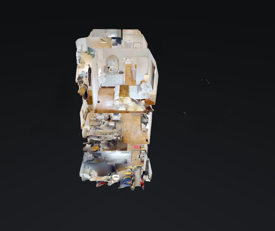51 Conway Ave
Fully Renovated Semi in St. Clair West Village!
Price
SOLD 120% OF ASK IN 6 DAYS!
Bedrooms
3
Bathrooms
2
1
TOTAL SQFT
1741
Property Description
This fantastic three Bedroom, two Bathroom home in St. Clair West Village was fully renovated in 2021 with an open concept layout and sleek design!
Brand new black-framed windows and doors provide designer accents to the exterior as well as low monthly heating costs. A spacious front porch invites visitors inside where light oak style laminate floors run throughout the entire home providing unity to the simple, yet modern design.
The living room flows into the dining room which flows into the kitchen offering an expansive entertaining space. There’s recessed lighting throughout and track lighting featuring a brick fireplace inset. The dining area has a large casement window providing fresh air and inviting the light to reflect off the bright white walls.
A sleek and modern kitchen offers new stainless steel GE appliances with marble mini-subway tiled backsplash, white cabinetry with black designer hardware, and clean white quartz countertops. A breakfast counter is highlighted with designer pendant lighting. Above the double undermount sinks, another large picture window looks onto the back yard. A frosted privacy glass door walk-out provides access to the BBQ deck.
Upstairs, a spacious primary bedroom offers the same floors for continuity with yet another large casement window and custom blinds with a view to the mature front yard maple. A large closet provides his and her storage bars. The second bedroom has a bay window, a closet, and chic feature wall. The third bedroom, currently being used as a nursery, has another large casement window with views to the back yard and a 3-blade flush mount ceiling fan. There’s a newly renovated bathroom with Marble tiles, Glass surround and quartz countered vanity with large prepping mirror.
Downstairs, a separate entrance, a new 3-piece bathroom and plumbing roughed-in for a second kitchen makes this a perfect income or nanny suite. Currently set up as an inviting recreation room it’s also a great teenager’s retreat. There’s a large laundry / mechanicals area and a good-sized storage room to tuck away all that extra “stuff”. The back yard has a spacious patio / entertaining area as well as a large garden workshop with tons of storage.
Extensive renovations include: Structural wall removal (2021); All new electrical wiring, 200 amp service; CAT5E throughout (2021); New duct work (2021); Upstairs washroom reno (2021); New Flooring Throughout (2021); New Kitchen Appliances (2021); New Windows and Doors (2022); New Attic Insulation (2022); New Fence (2022); Basement Remodel w/ Bathroom (2023); Outdoor Underground Waterproofing (2019); Basement Flooding Protection Backwater Valve (2019). All updates to code (with permits). The legal front pad parking spot provides easy access for unloading groceries.
Indulge in neighborhood amenities such as access to great parks, commuter-friendly streetcar upgrades, the Summertime Street Festival, and shops and restaurants along St. Clair including Salsa, Primrose Bagel, and Oakwood Espresso, to name a few. Good schools include Rawlinson School (French Immersion) and York Memorial.
Don’t miss your opportunity to get into the market in this family-friendly neighborhood!
Property Features
- Patio
- A/C
- Renovated
- Finished Lower Level
- Covered Front Porch
- Parking Pad
- Chef's Kitchen
- Lower Level Walk Up
Additional Inf0
- Lot Size: 19.54 X 98.83
- Property Taxes : $5,050.36 (2023)
