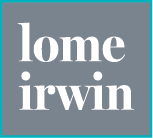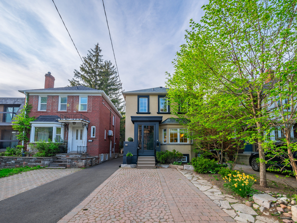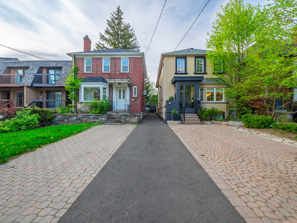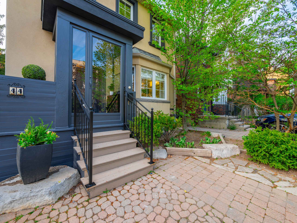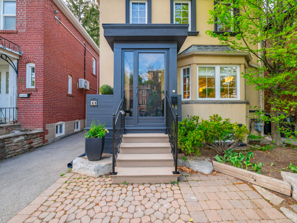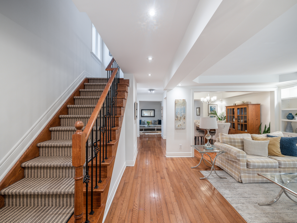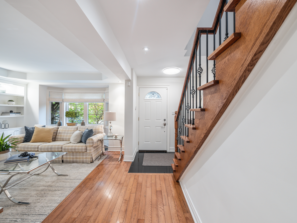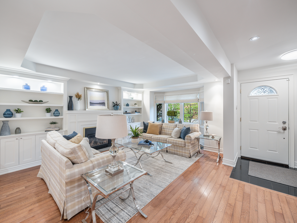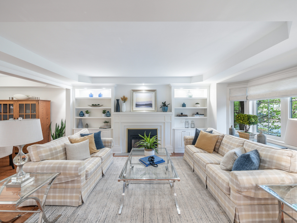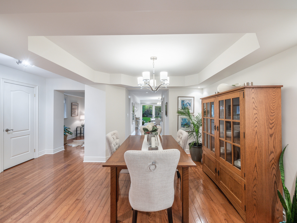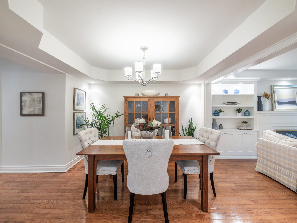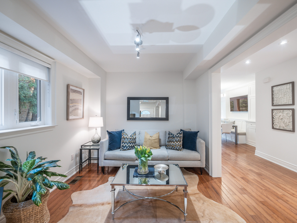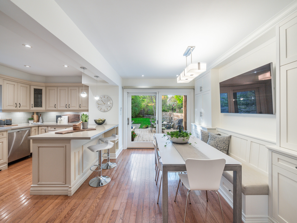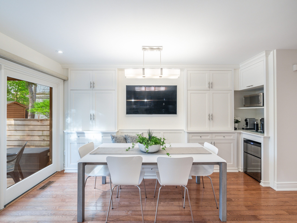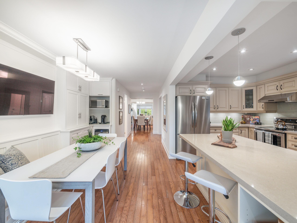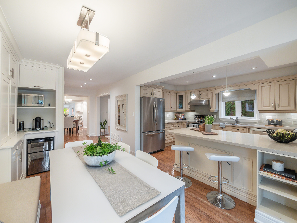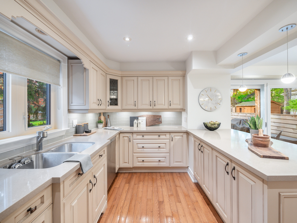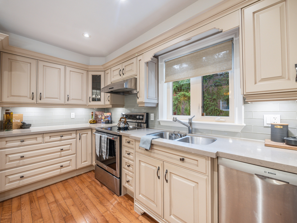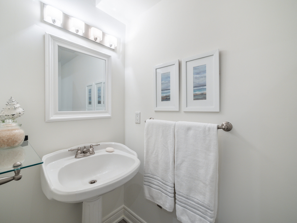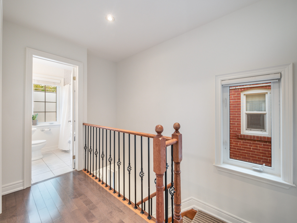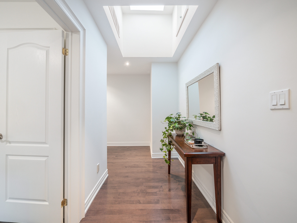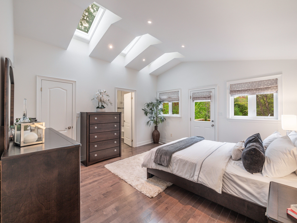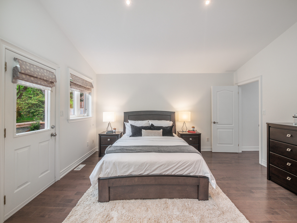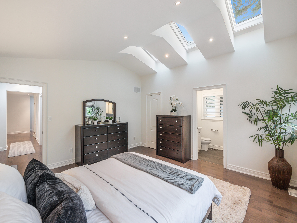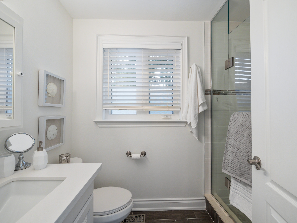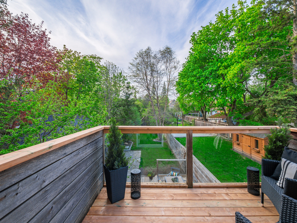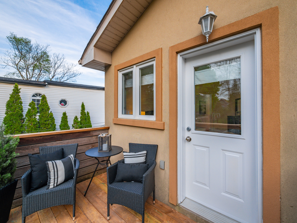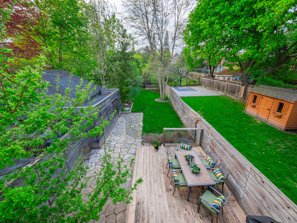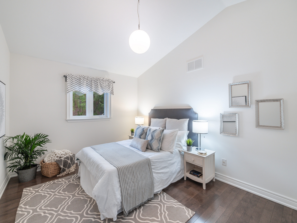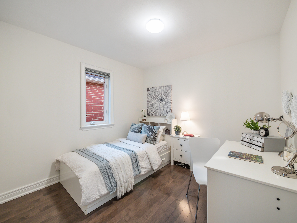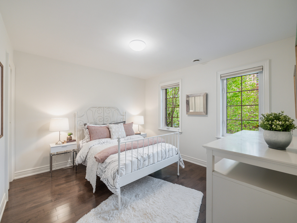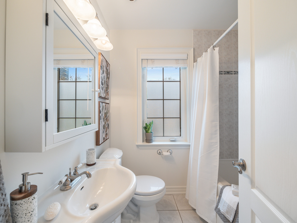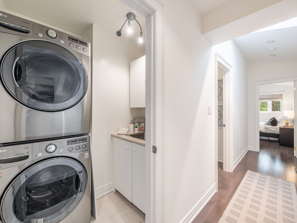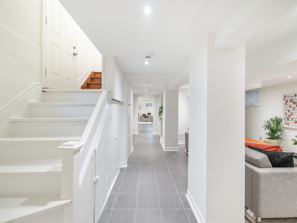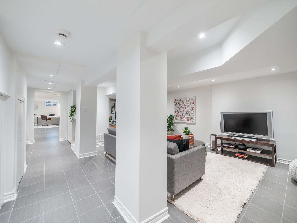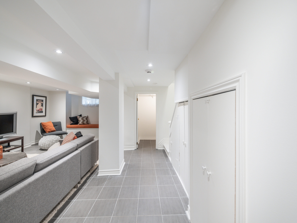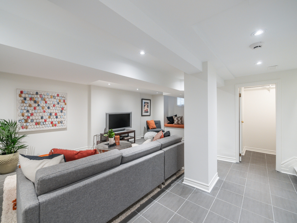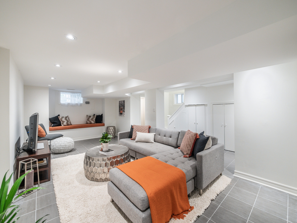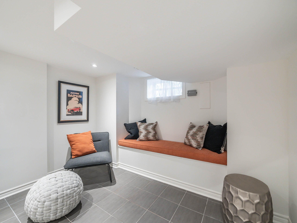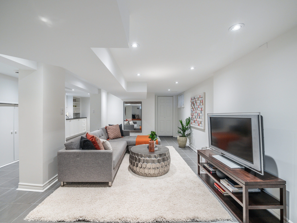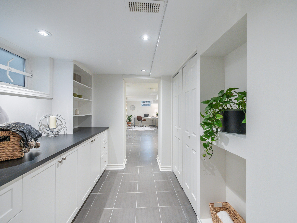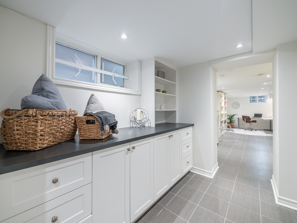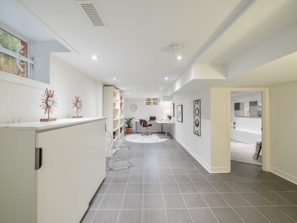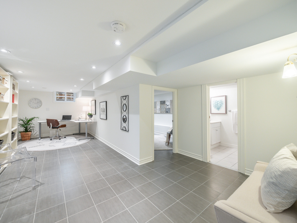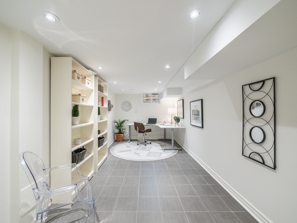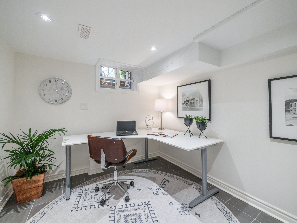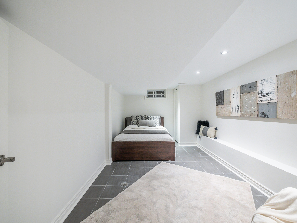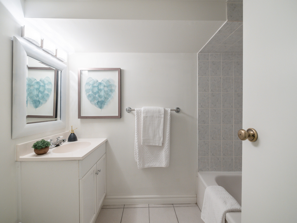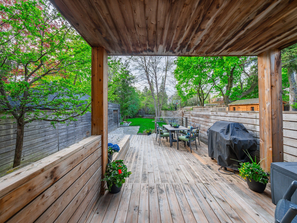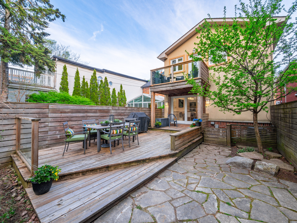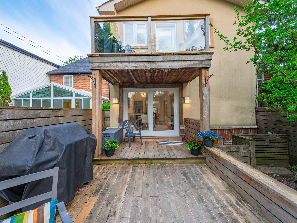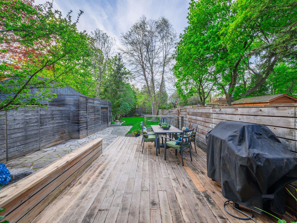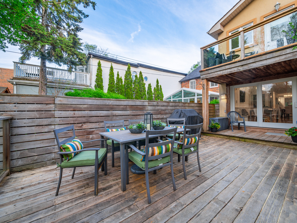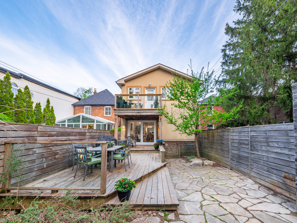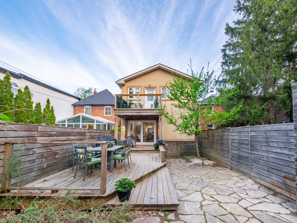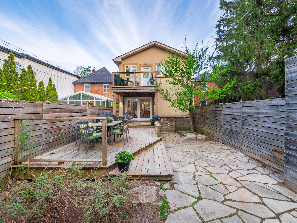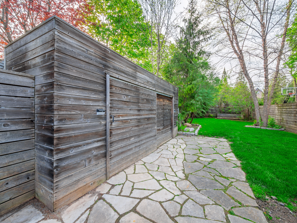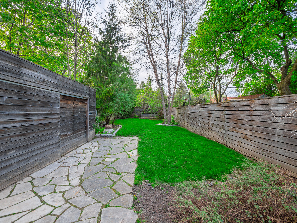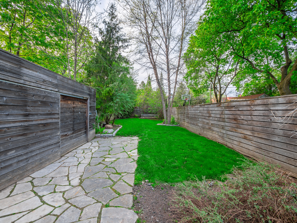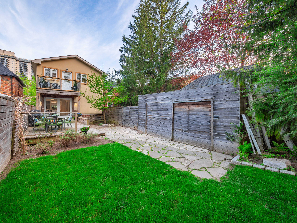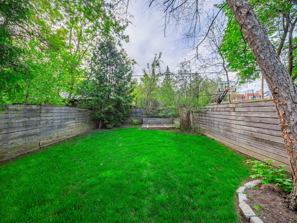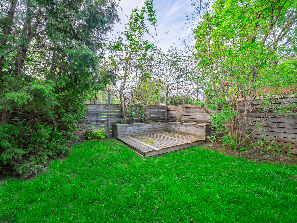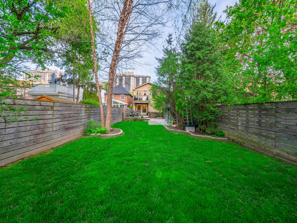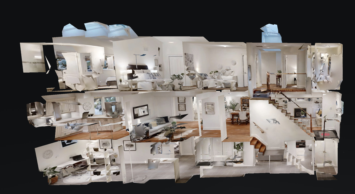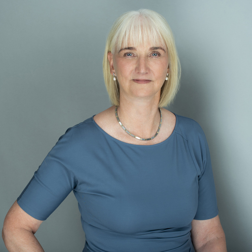44 Sherwood Ave
Price
SOLD FULL PRICE IN 3 DAYS!
Bedrooms
4+1
Bathrooms
4
1
TOTAL SQFT
2299
Property Description
Among the quiet tree-lined streets of North Toronto sits this spacious 4+1 bedroom, 4 bathroom home. Offering hardwood floors, generous principal rooms, and a family room. The ideal home for entertaining and raising a family.
Step through the enclosed front porch into the dedicated foyer which opens to the spacious living/dining rooms. A bright living room is complete with bay windows and a fireplace flanked with built-in shelving which leads to an open concept dining room. This level also features a family room, perfect for game night, and a main floor powder room. A gourmet kitchen complete with breakfast room and walk out. Ample cabinetry, counter space and an island, stainless steel appliances, double sink and a 5-burner range! Never skip breakfast again with built-in bench seating and coffee bar at your fingertips, overlooking the lovely garden.
The primary bedroom suite leaves nothing to be desired, featuring three skylights, a walk-in closet, and a spa-like three-piece ensuite with a private deck that overlooks the back gardens. Three more bedrooms, a family bathroom, and a laundry room grace this second level along with two more skylights – no need for nightlights!
The lower level is a mecca for fun! A large recreation room, built-in crafts area, separate exercise room, an office, a bedroom, and a four-piece bathroom complete this level.
Outside the back gardens are vast! A large, covered deck is the perfect spot to relax at the end of the day with space for lounge seating, a barbecue, and a dining table. Under a canopy of mature trees is custom stonework, a shed, and a deep yard where soccer practice and cartwheel competitions are sure to grace the lush green space.
Create your forever home in this highly sought-after family-friendly neighbourhood. Walk To Shops Along Yonge St/Mount Pleasant, Restaurants, Summerhill Market, Sherwood Park, Eglinton TTC Station, and the Future LRT. A short distance to Blyth Academy, Blythwood, Crescent, Glenview, Havergal, Northern, North Toronto, and St. Clement’s. This is not a house to miss!
Property Features
- Parking
- Separate Lower Level Entrance
- Storage Space
- Private Rear Yard
- Main Floor Family Room
- Gourmet Kitchen
- Gas Fireplace
- Skylights
Additional Inf0
- Property Taxes: $10,180.44 (2022)
- Lot Size: 25.58 x 185 Feet
- Walk Score: 83 (Very Walkable)
- Bike Score: 69 (Bikeable)
- Transit Score: 83 (Excellent Transit)
