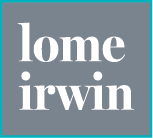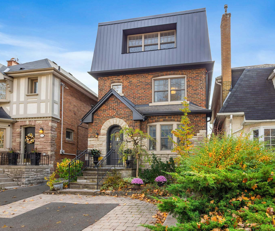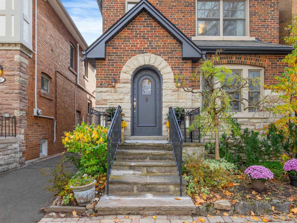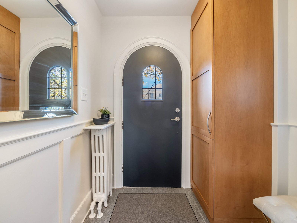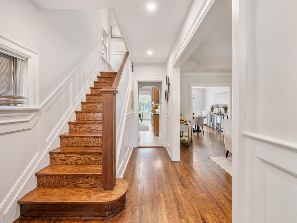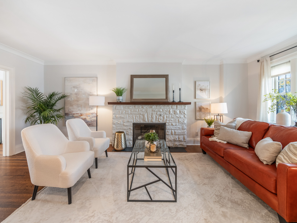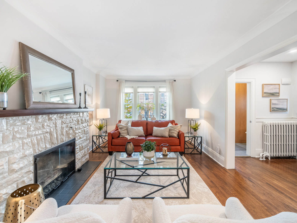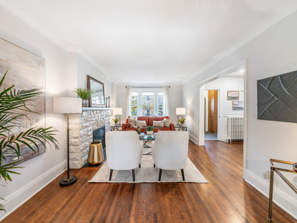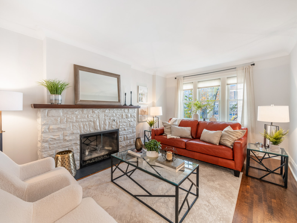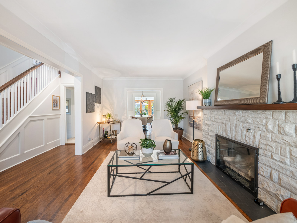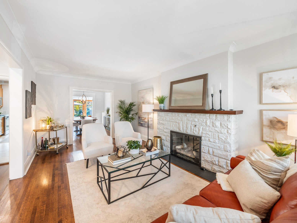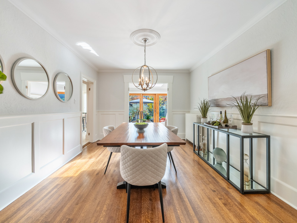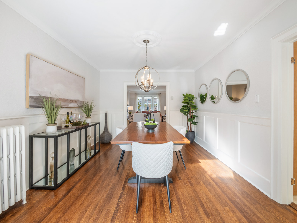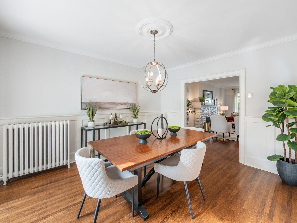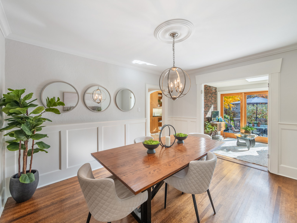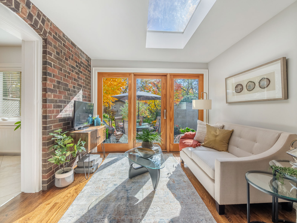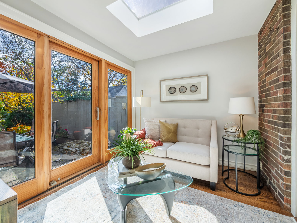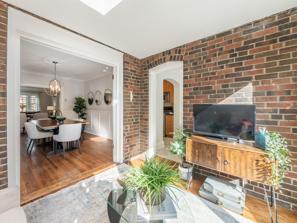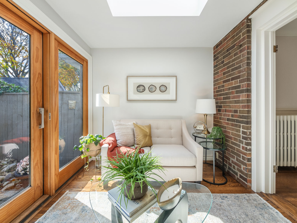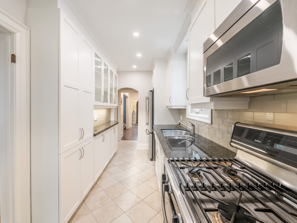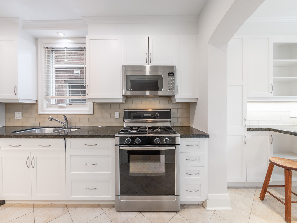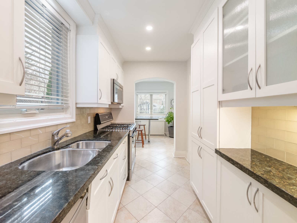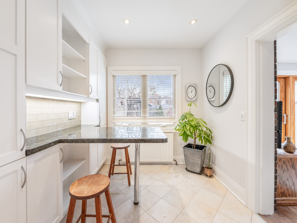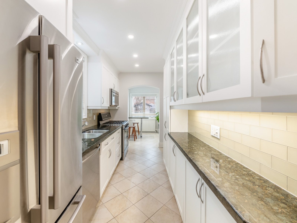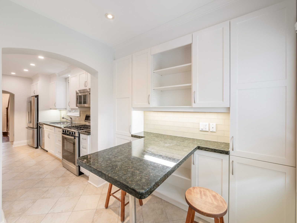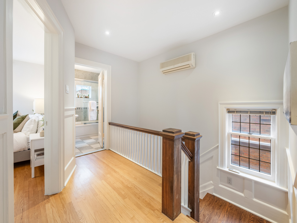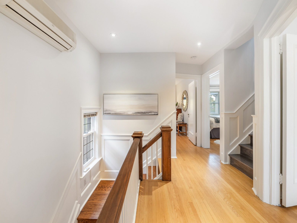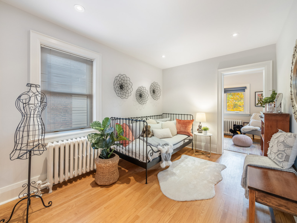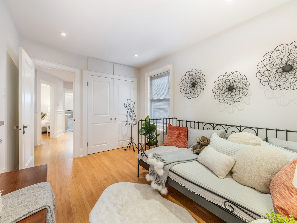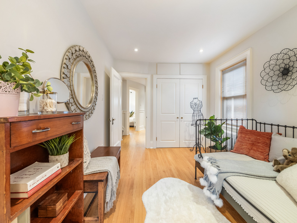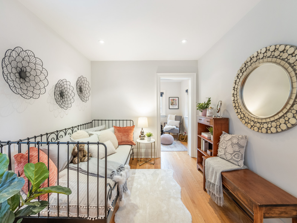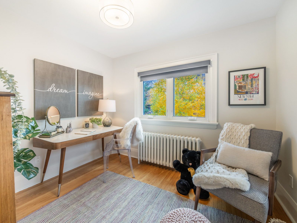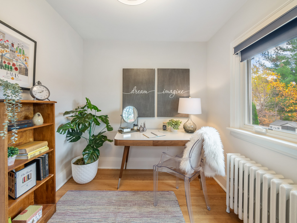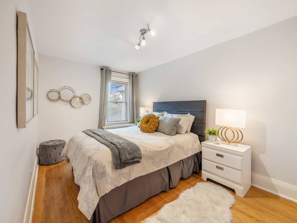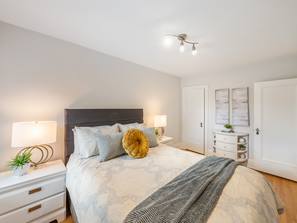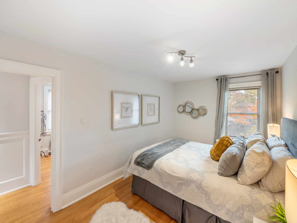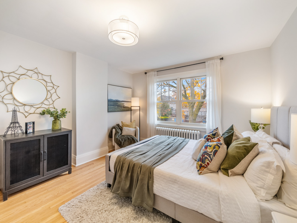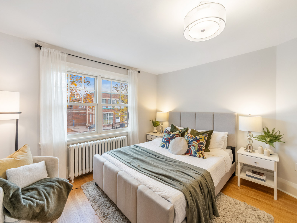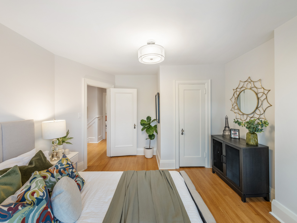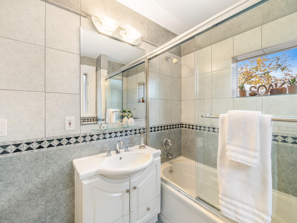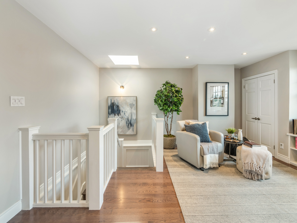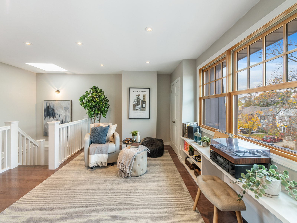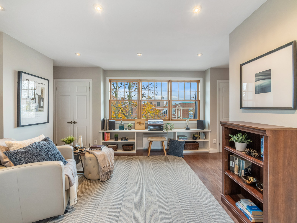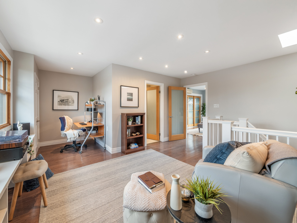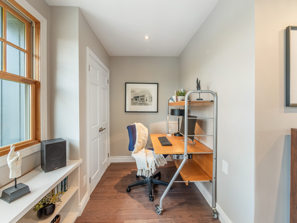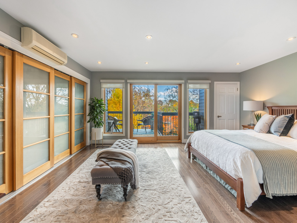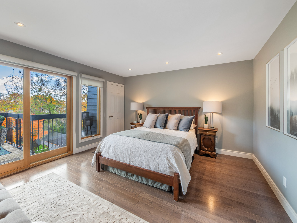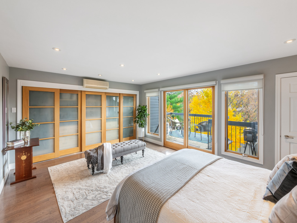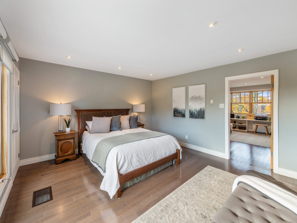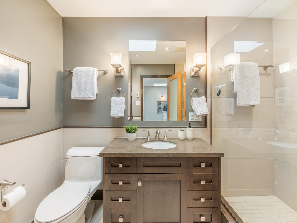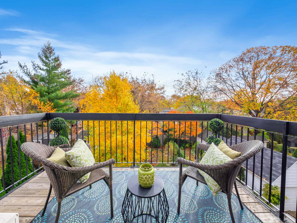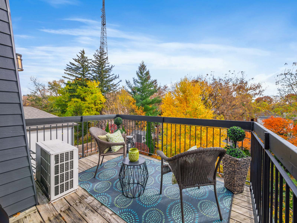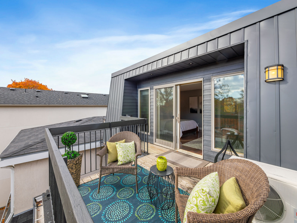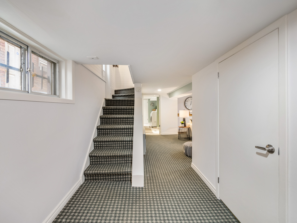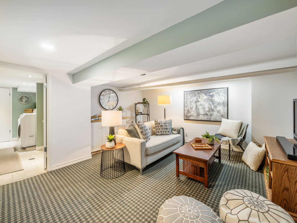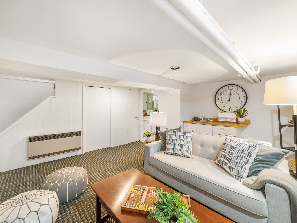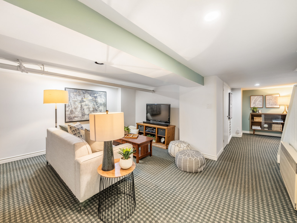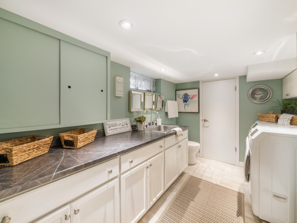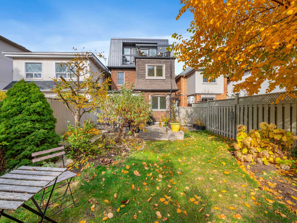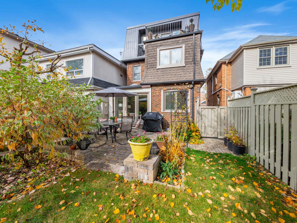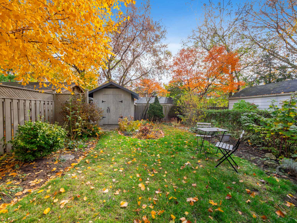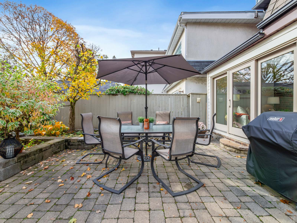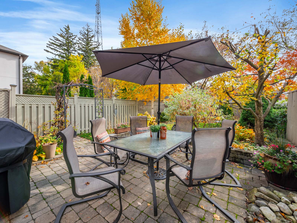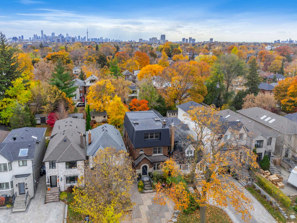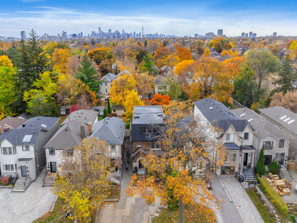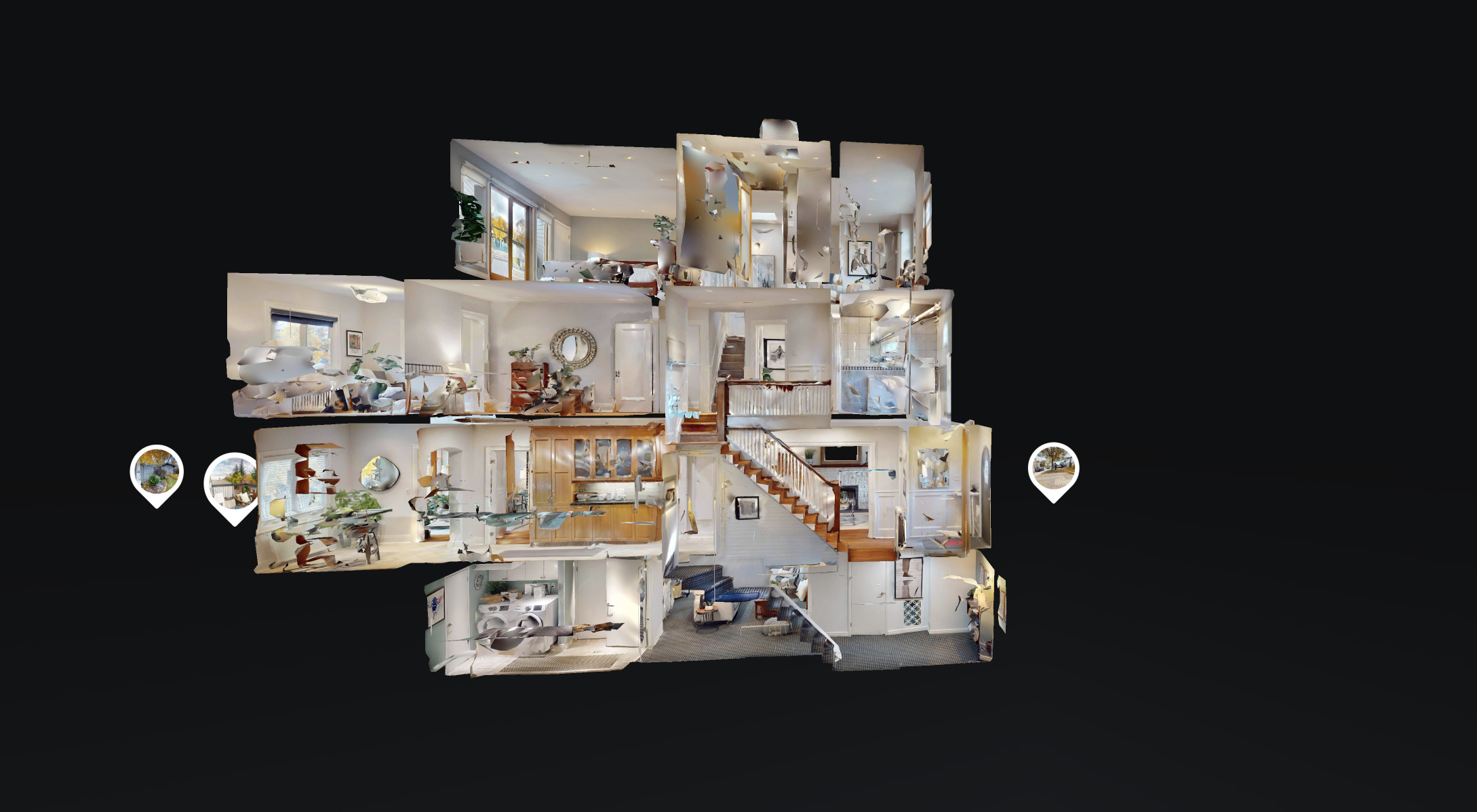349 Castlefield Ave
Prime Family Home in Allenby School District!
Price
SOLD IN 8 DAYS!
Bedrooms
4+1
Bathrooms
3
2
TOTAL SQFT
3137
Property Description
Prepare to be captivated by the harmonious blend of traditional charm and modern sophistication. Welcome to 349 Castlefield Ave, a renovated, 3-storey detached home in prime Allenby School District. 4+1 Bedrooms, 3 bathrooms. Main floor family room and eat-in kitchen. Perfect for the active family.
Gleaming hardwood floors, elegant crown molding, and a stone fireplace create an atmosphere of timeless elegance throughout the spacious living and dining rooms. A beautiful flow of light from the front windows all the way through to the family room is welcoming and warm. Step through the wood-framed doors to the rear patio to enjoy the extra deep 132 ft back yard.
The updated kitchen, equipped with stainless steel appliances, connects to the breakfast room with built-in seating and garden views. The new sliding doors and skylight flood the family room with natural light, and a feature brick wall adds a touch of texture to the space.
On the second floor, you’ll find three generously sized bedrooms with multiple windows that provide abundant light and serene treetop views. There’s even a tandem room, ideal for a home office, nursery or dressing room. Completing this level is a well-appointed 4-piece bathroom.
The bright and airy third floor addition holds a sun-filled office that can potentially be converted into a 5th bedroom. The breathtaking primary retreat features a luxurious 3-piece ensuite bathroom with a full-sized shower and a rain head. Wall-to-wall closets and hardwood floors add to the overall charm. The stunning private rooftop terrace overlooks a south-facing backyard.
The lower level features an oversized recreation room, laundry with an abundance of storage, and separate workshop, perfect for DIY projects.
Within walking distance to some of the city’s best private schools it’s uniquely located in the highly regarded Allenby School District. Also nearby are the North Toronto Tennis Club, Eglinton Park, and an array of shops and restaurants along the Eglinton corridor. Convenient access to the Eglinton LRT station and 401.
This family home is ready and waiting for you to create lasting memories!
Property Features
- Renovated
- Finished Lower Level
- Skylights
- Balcony
- Upscale Neighbourhood
- Short walk to parks
- Roof Deck
- Outdoor Terrace
- Parking Pad
- Shed
- Wall AC Units
- Radiant Heat
- Gas Fireplace
- Plenty of Storage Space
Additional Inf0
- Lot Size: 25 x 132.58 FT
- Property Taxes: $8554.95 (2023)
- Possession: 150 Days/TBA)
