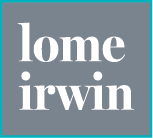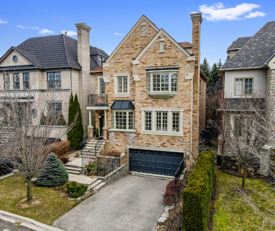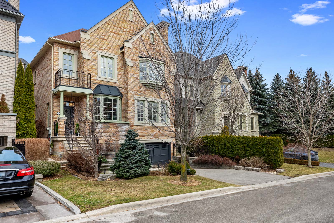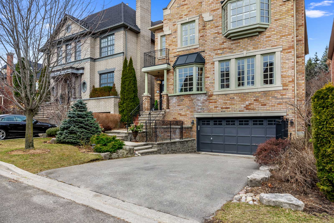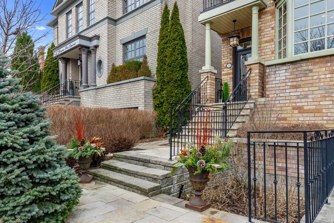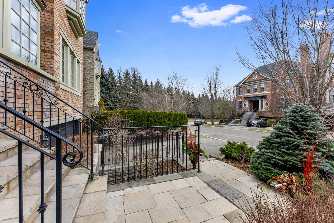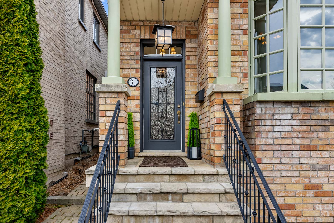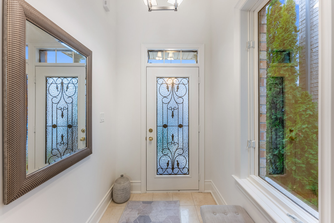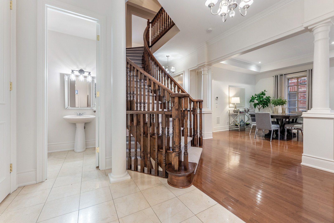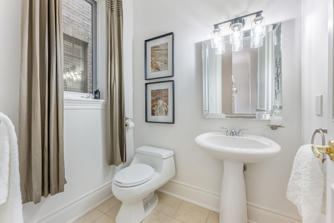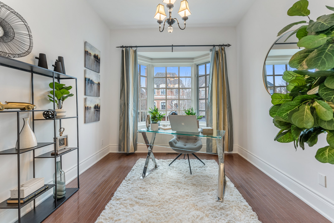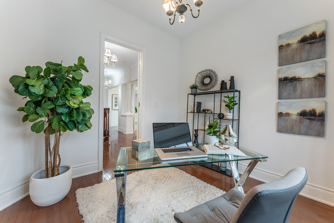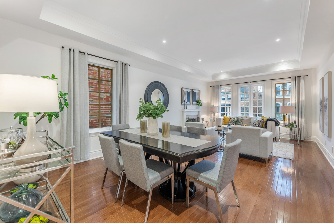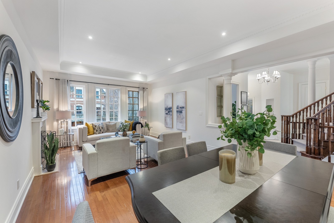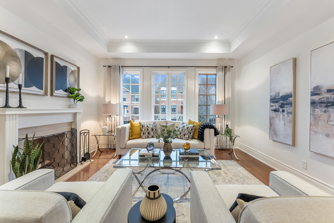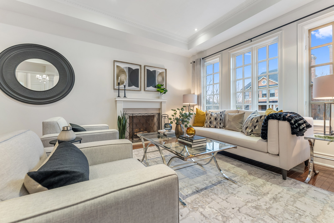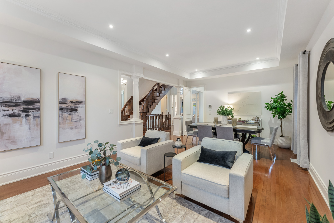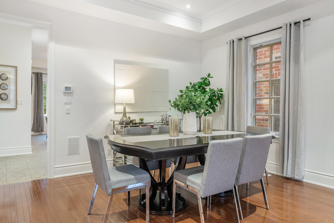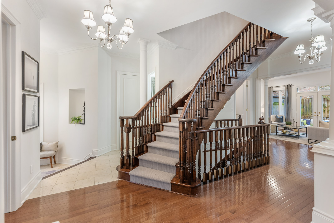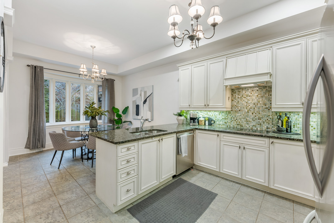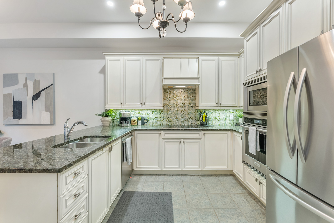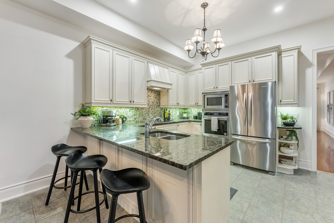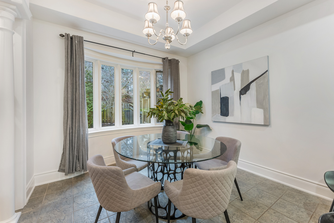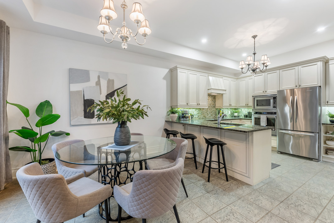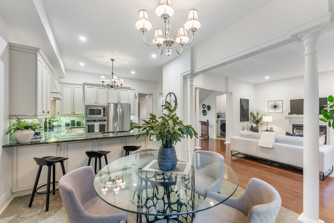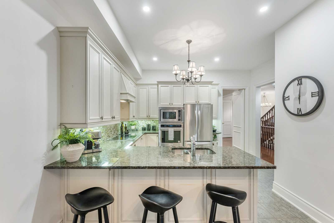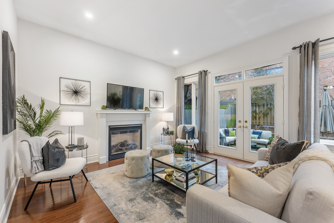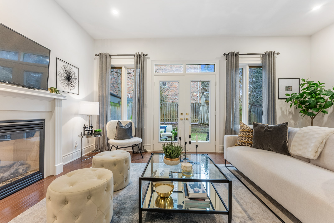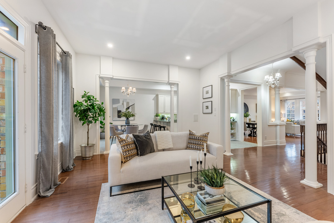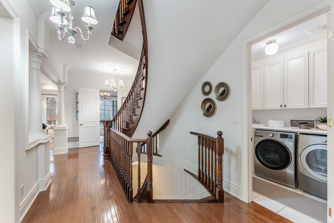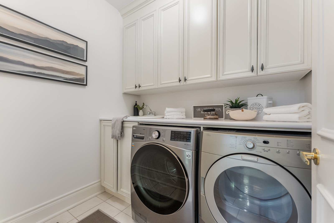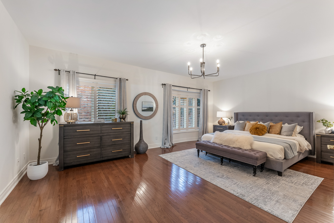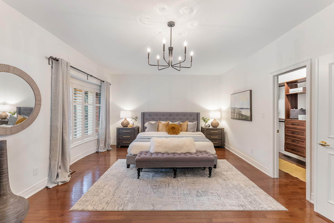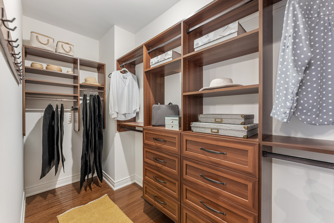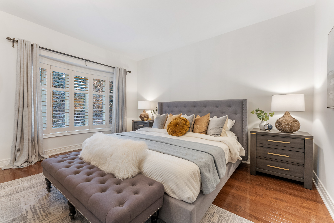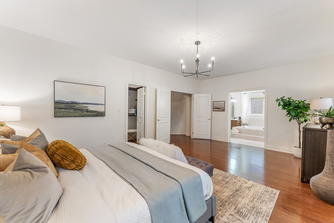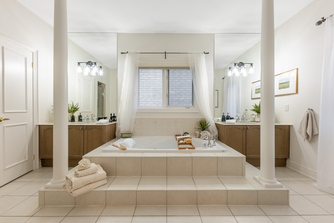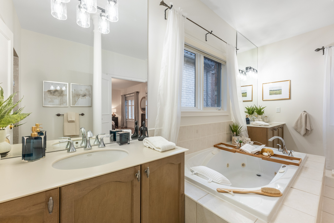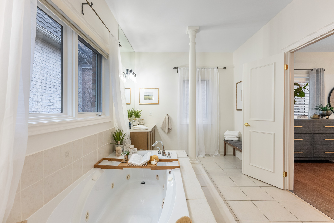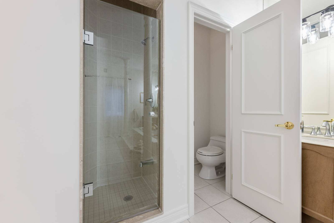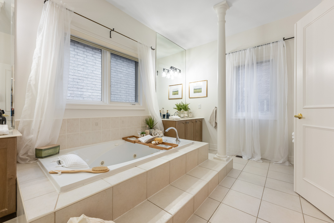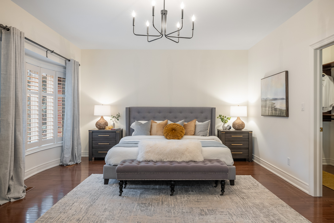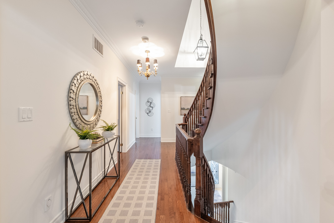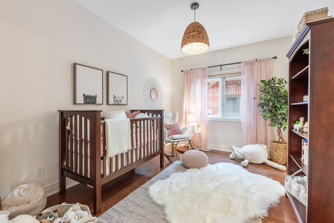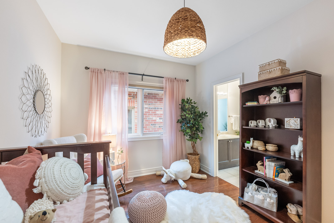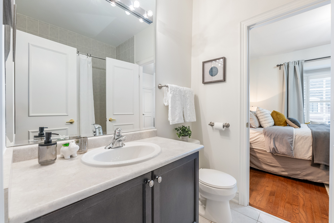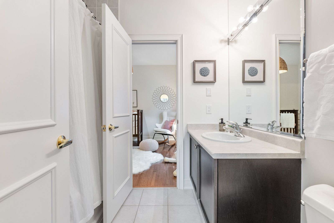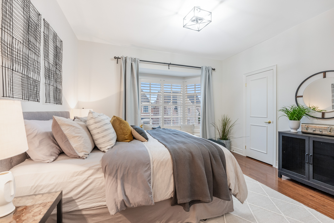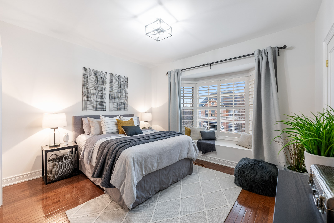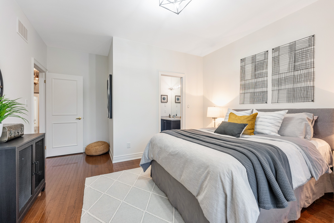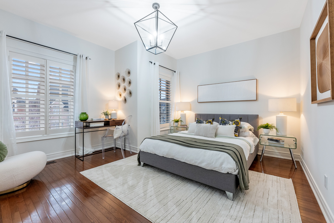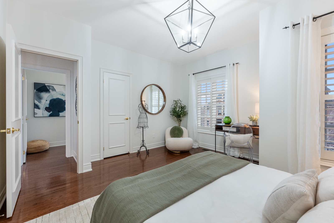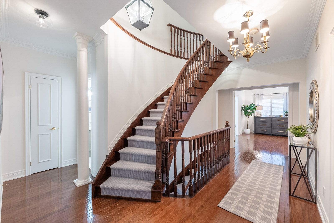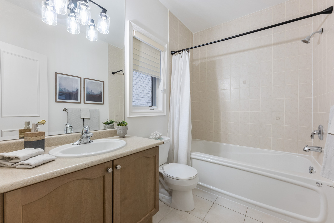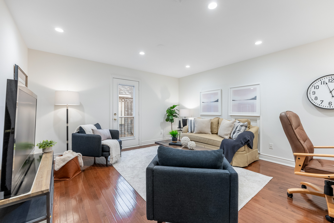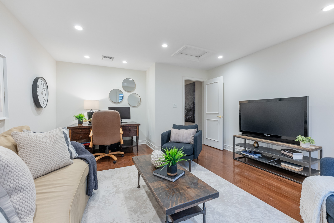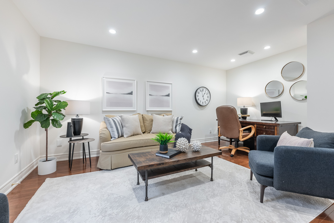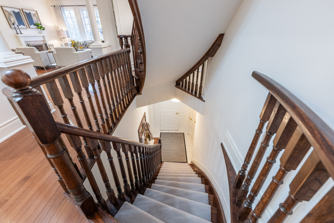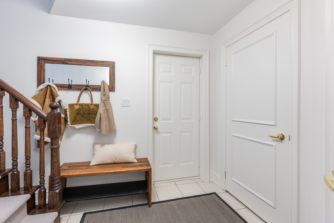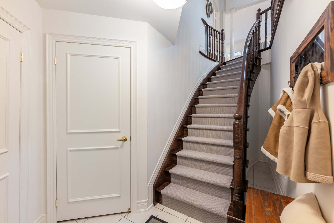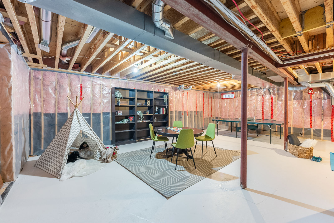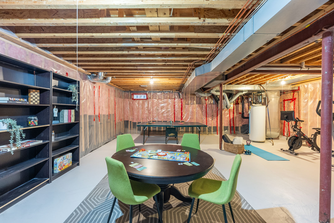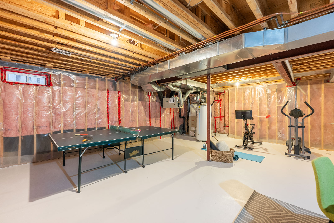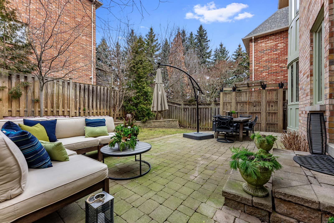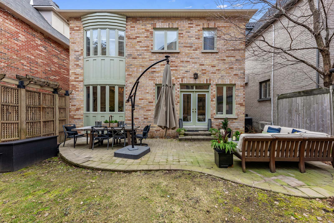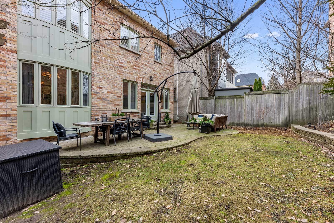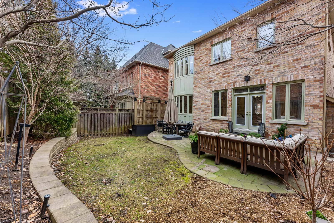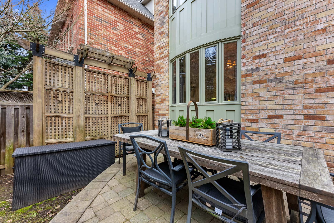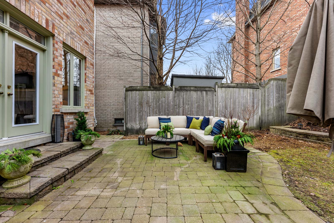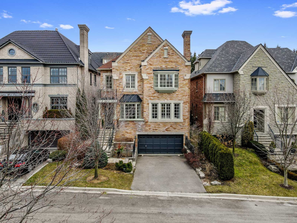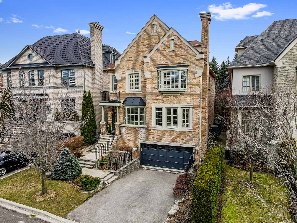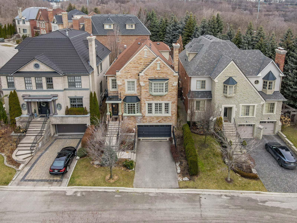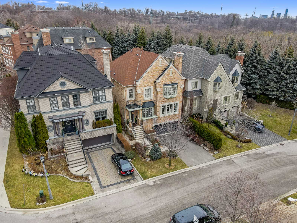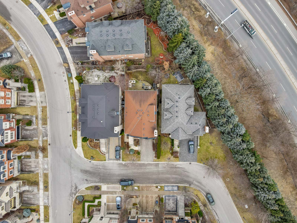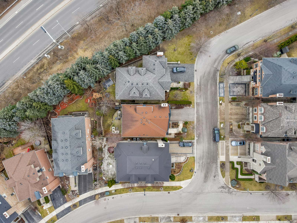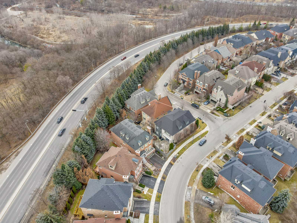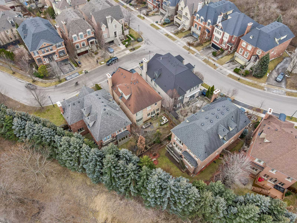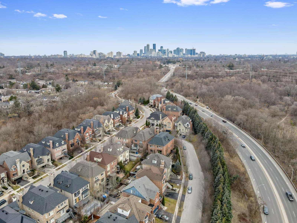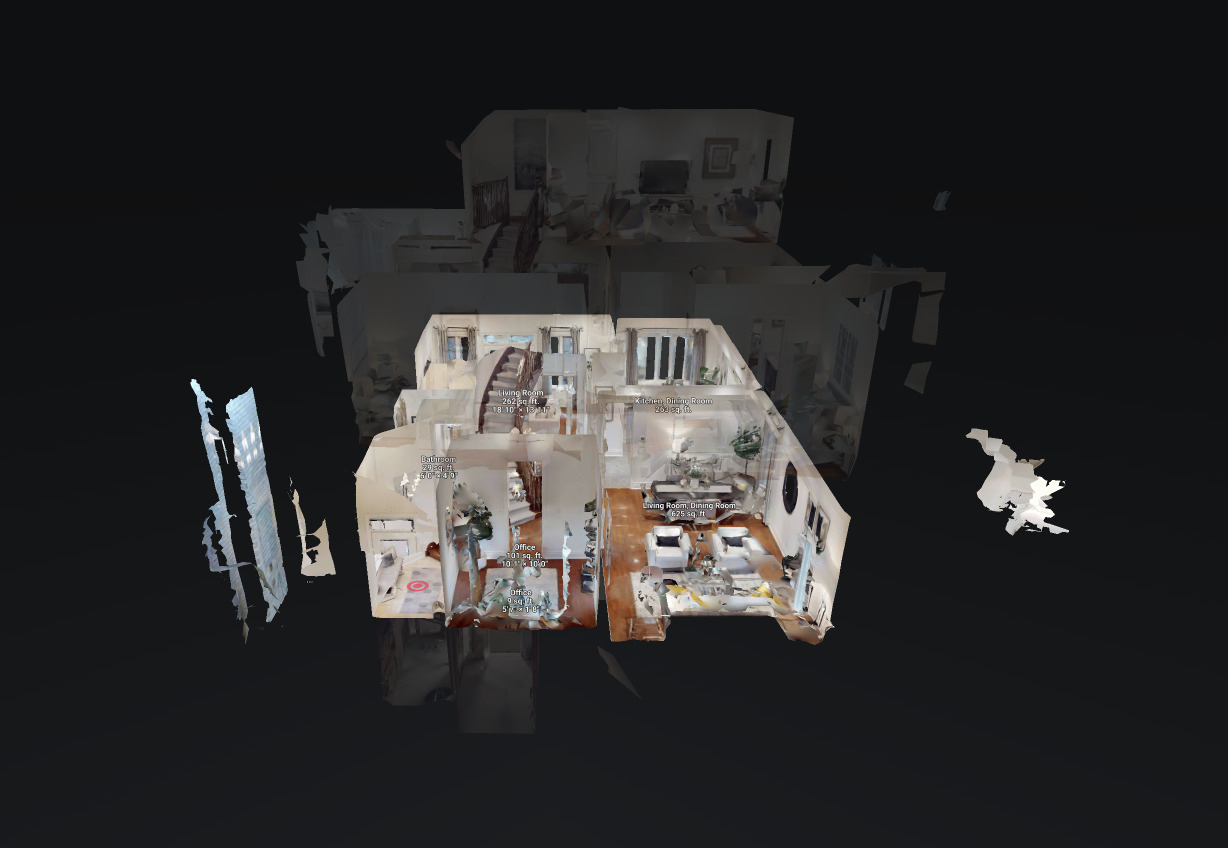31 Hampton Park Cres
Tranquil Governor’s Bridge Retreat!
Price
SOLD!
Bedrooms
5
Bathrooms
4
4
TOTAL SQFT
3436
Property Description
Welcome to 31 Hampton Park Crescent, an exquisite, fully-detached, 5 bedroom and 4 bathroom home that offers 3436 sf of living space on a quiet street with access to the Don Valley’s scenic walking trails and parks. Multiple bay windows, hardwood floors, elegant chandeliers and California shutters adorn the main and upper floors and feature a gorgeous solid wood spiral staircase from top to bottom. From the entryway, an inviting home office / sitting room with bay windows overlooks the layered front garden. The main level opens to a formal living / dining room with four decorative muntin windows which bathe the room in natural light. There is a fully functioning wood-burning fireplace and tray ceilings with beautiful crown moulding – perfect for hosting both sophisticated and fun gatherings.
The grand chef’s kitchen exudes charm with warm white traditional cabinets, granite countertops and a captivating mosaic tile backsplash – ideal for the culinary enthusiast! An island provides ample seating for four and opens onto a breakfast area that overlooks the lush back yard through an expansive bay window.
Off the breakfast area, a spacious family room, complete with gas fireplace, is perfectly set up to take in the views of the verdant back yard. Double French doors lead outside to a spacious interlocking brick patio surrounded by a luscious variety of Cedar and Pine trees and a privacy fence providing ample opportunity for lively gatherings and family BBQs.
Completing the main floor, the laundry room features Stainless Steel washer and dryer, a folding counter and sink along with upper and lower cabinetry storage.
Ascend the circular staircase to the second story where a massive primary suite invites you through a double door entry. Soaked in natural light from the bay windows, this haven features a walk-in closet with custom-built shelving for ample clothing storage. Another double door entry invites you into the lavish primary ensuite with a walk-up soaker jacuzzi tub framed by Roman columns, dual sink vanities, and a separate walk-in shower.
There are three additional bedrooms on the second floor. Each feature closets with custom built-in organizers. Two are connected by a semi-ensuite bathroom. There is another family bathroom off the hallway making a total of 3 bathrooms for 4 bedrooms on the second floor, ensuring luxury and comfort for all.
Ascend yet another circular wooden staircase to a third floor retreat – a private sanctuary offering versatility as a TV room, children’s playroom, additional office, or bedroom with the option of a Juliet Balcony.
The expansive basement, ready for customization, features lofty ceilings, abundant storage space and plumbing rough-ins. Off the open main space (perfect for a recreation / games room), there are three storage areas with the possibility to convert one to a bathroom. (Plumbing is roughed in). The double garage boasts an interior entrance as well as an upper storage level.
Close to Evergreen Brick Works, Chorley Park and great schools including, Rosedale Heights School of the Arts, Bennington Heights Elementary and Gradale Academy, this exceptional property offers access to the Bayview extension, Don Valley Parkway and Gardiner Express providing a quick and easy commute to downtown Toronto.
Property Features
- Separate Lower Level Entrance
- Attached Garage
- Private Rear Yard
- Renovated
- Gourmet Kitchen
- Security System
- Renovated Bathrooms
- Fireplace
- Upscale Neighbourhood
- Short walk to parks
- Outdoor Space
- Plenty of Storage Space
Additional Inf0
- Property Taxes: $14,518.11 (2023)
- Lot Size: 40.03 X 100.41
