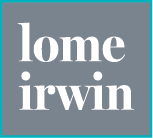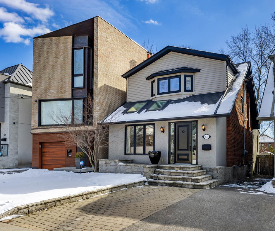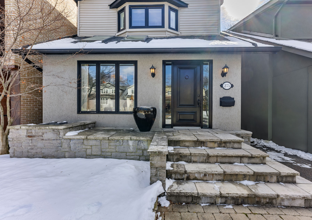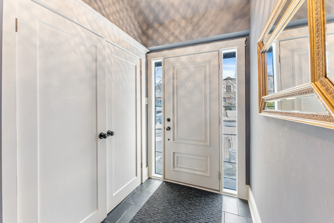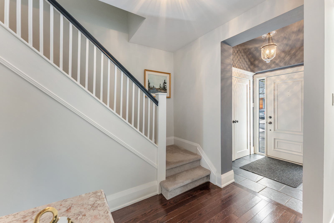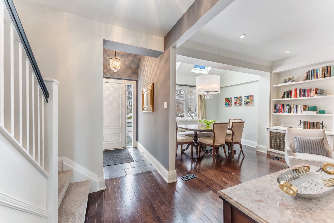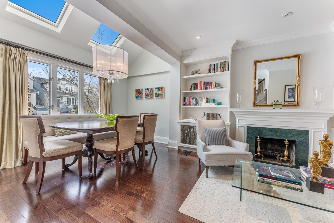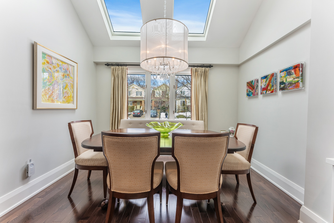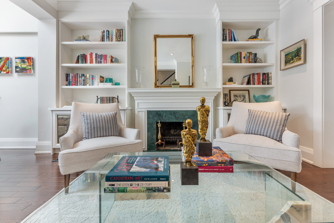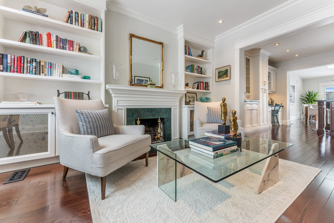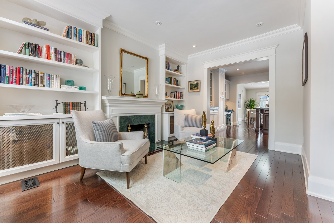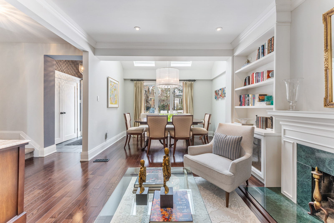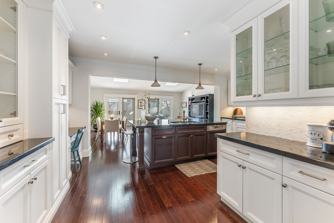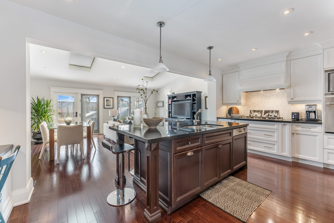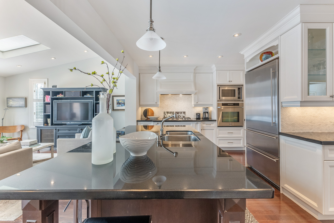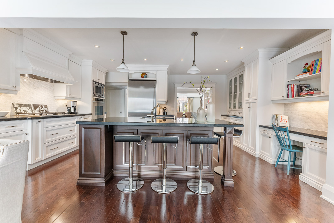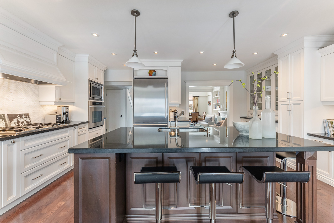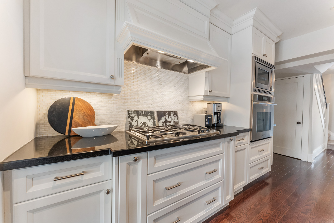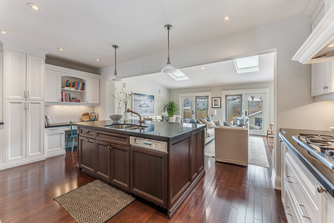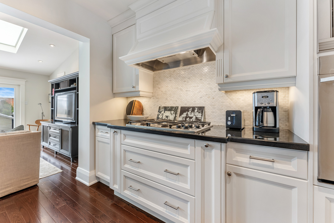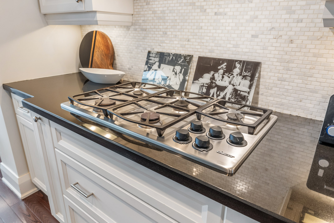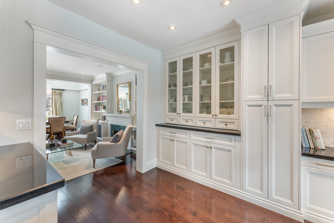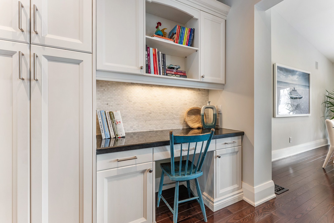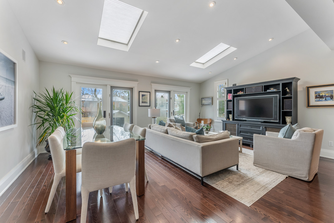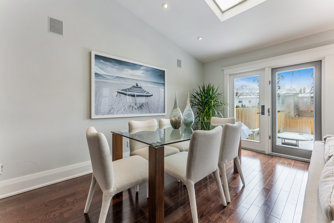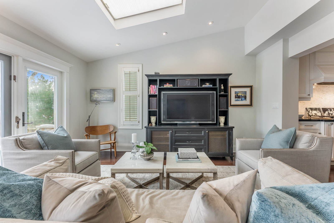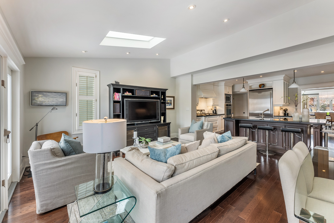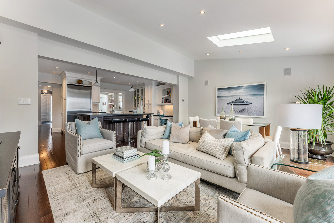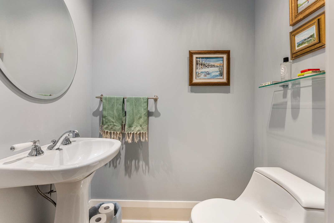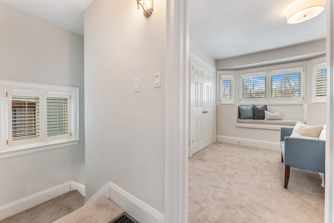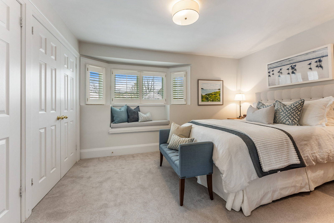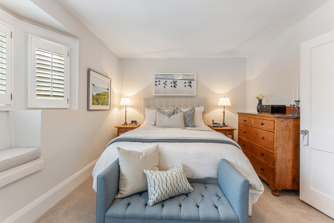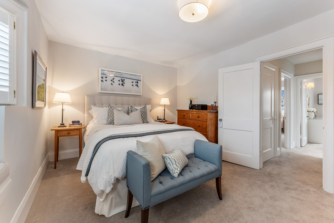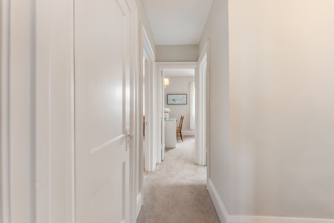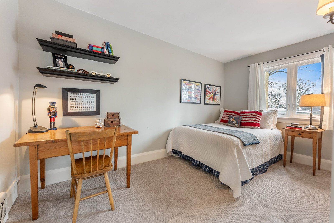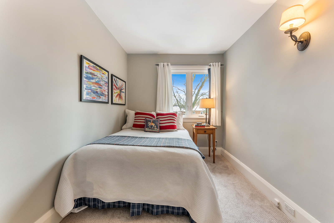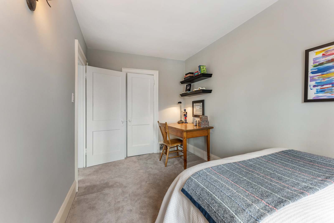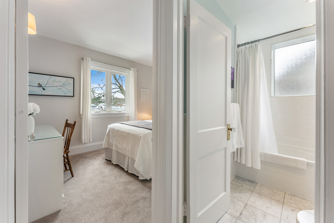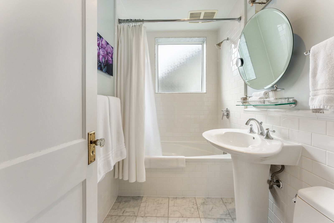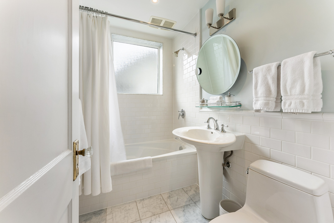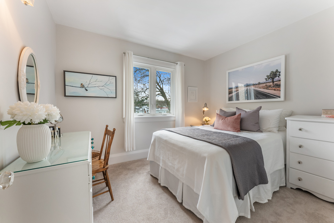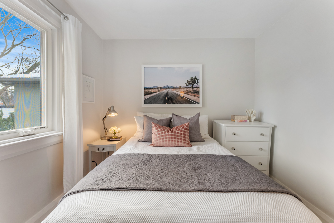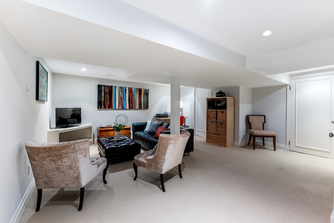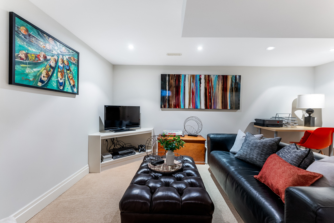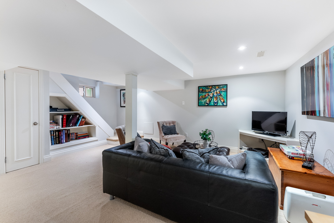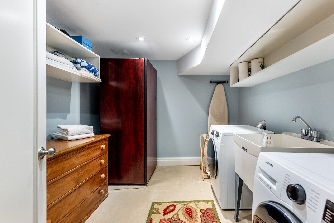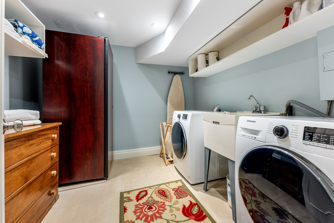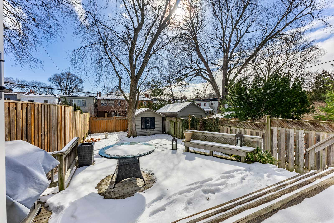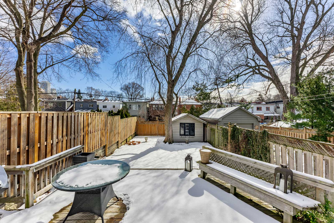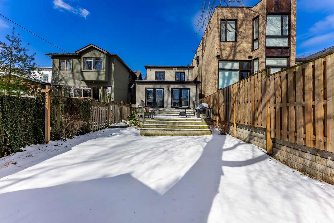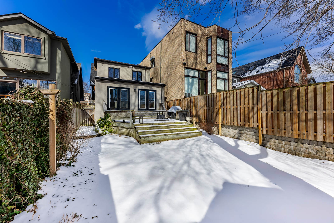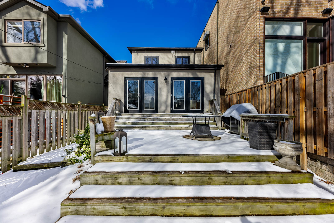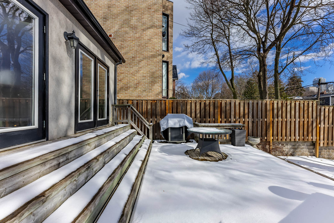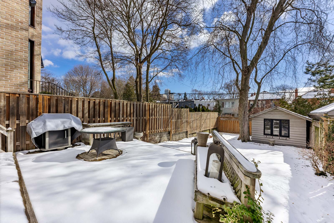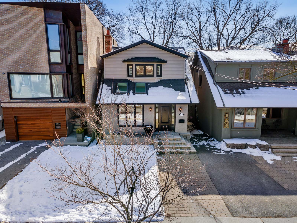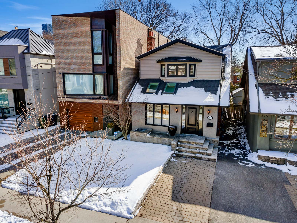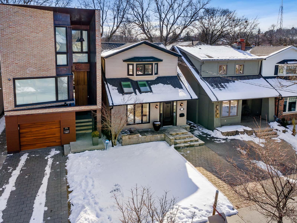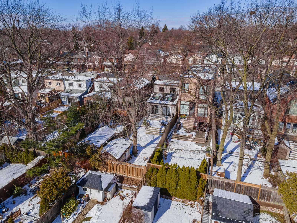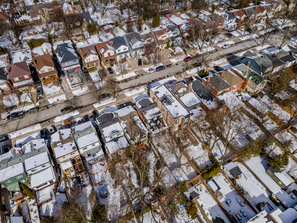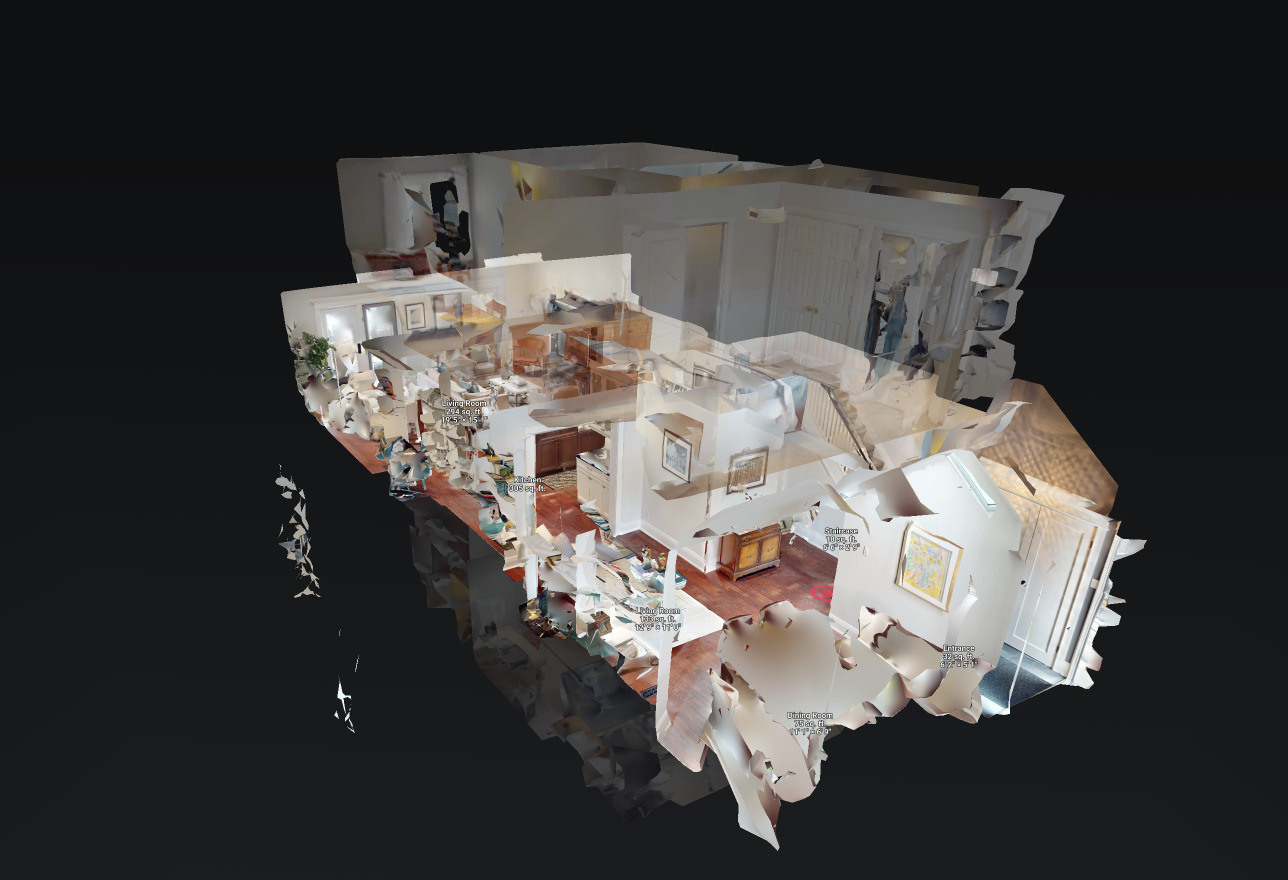275 Briar Hill Ave
The Perfect Family Home!
Price
SOLD!
Bedrooms
3
Bathrooms
2
1
TOTAL SQFT
1676
Property Description
This stunning 3 bedroom, 2 bathroom property is located on a quiet street offering easy access to excellent schools, parks and plenty of nearby amenities.
An interlocking stone walkway leads up to a solid front door flanked with floor to ceiling windows bringing light into the front hallway. Once inside the 1676 sq ft home, a tastefully appointed living and dining area feature dark-stained hardwood floors and pot lights nestled in a tray ceiling. Floor to ceiling crisp white built-in shelving and cabinetry surround a wood burning fireplace, bringing warmth and serenity to the heart of the home.
The spectacular chef’s kitchen, fully renovated in 2007, invites top-notch cooking on high-end Stainless Steel appliances including a Liebherr combined refrigerator with double drawer freezer, a Dacor wall oven, plus a 5-burner professional series natural gas Dacor cooktop. A large breakfast island with double sink has bar seating for up to 5. The black granite countertops offset the mini subway tile ceramic backsplash surrounded with tons of glass and solid door white cabinetry. There’s a floor-to-ceiling linen and dish cabinet as well as a dedicated built-in office area.
The kitchen opens onto a generous family room set under vaulted and sky-lit ceilings. Two sets of double doors open onto a tiered patio that runs the width of the property and overlooks the back yard with a quaint storage shed.
Upstairs, the primary bedroom has two sets of double door closets, allowing for plenty of clothing storage. There is a half bay window (installed in 2015) with built-in seating to offset the sleeping area which offers a serene and private escape.
The remaining two bedrooms have windows that open onto the back of the property filling each room with plenty of sunshine. A fully upgraded family bathroom shines bright with chic, sculpted sink and bath fixtures, shiny white subway tiles and marble floors.
The lower level offers a renovated and open space, ideal for a cozy TV room, with plenty of storage. Off the main area, a spacious laundry room, with large wine fridge and utility sink and a mechanical room offer plenty of function.
This is an ideal family home located in a desirable neighbourhood close to Yonge and Eglinton, Allenby Jr Public School, North Toronto Collegiate Institute, Havergal College, St. Clements and UCC to name a few and situated between Lytton and Eglinton parks.
Property Features
- Storage Space
- Renovated
- Upscale Neighbourhood
- Short walk to parks
- AC
- Finished Basement
- Private Backyard
- Parking Pad
Additional Inf0
- Property Taxes: $8,561.63 (2024)
- Lot Size: 25 X 131 Ft.
