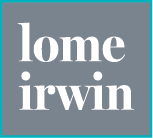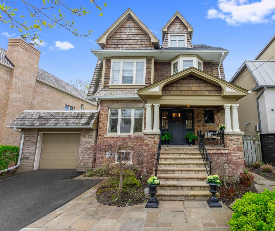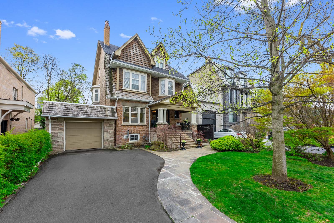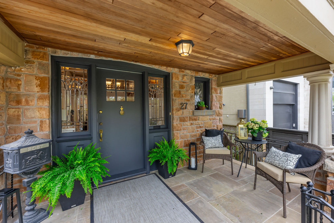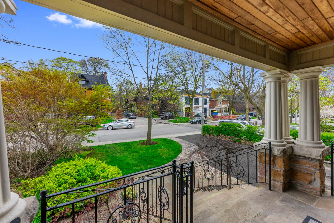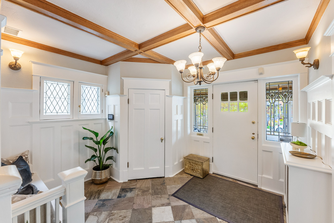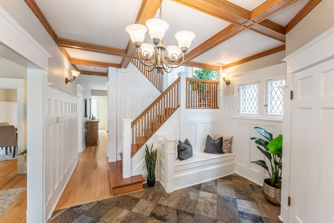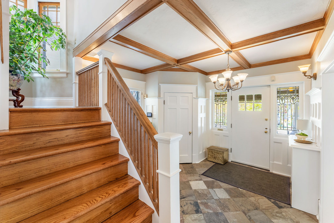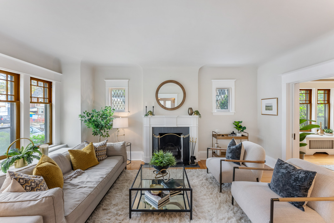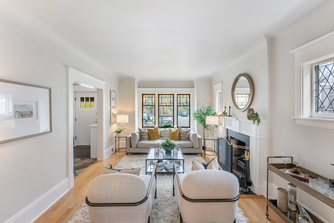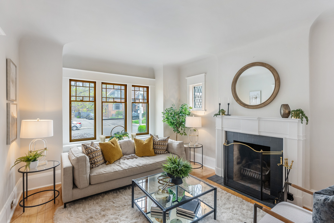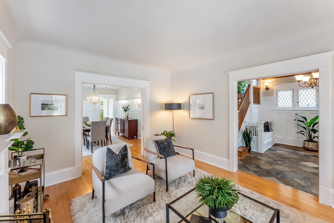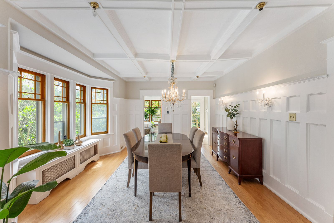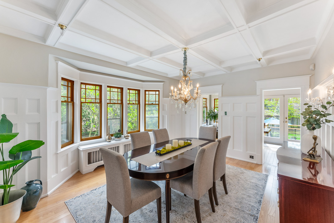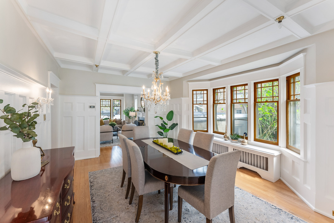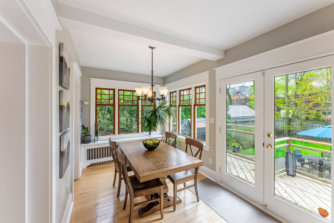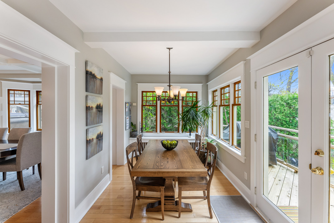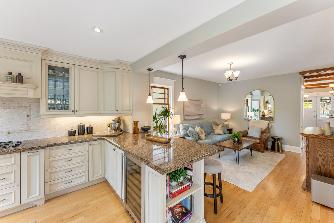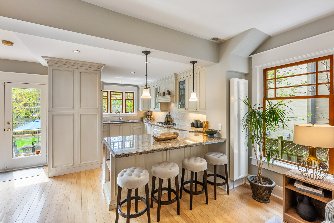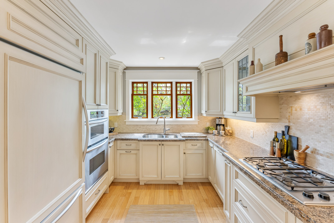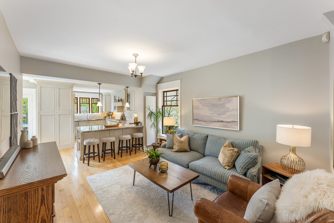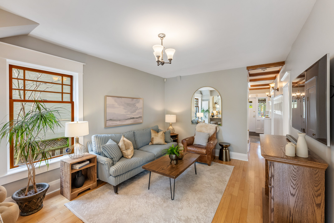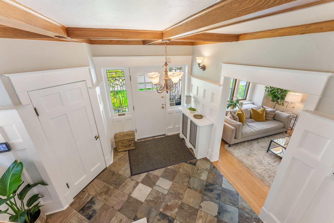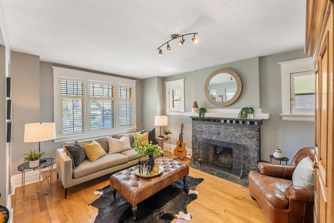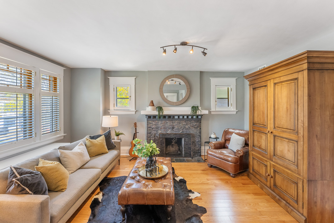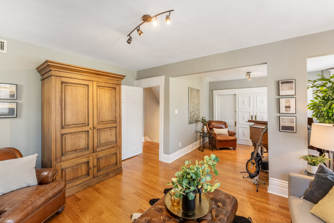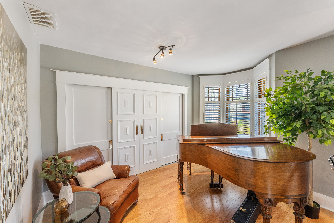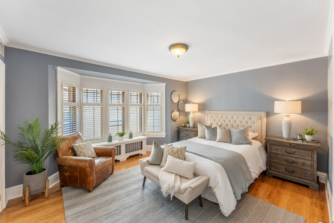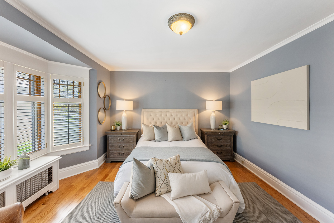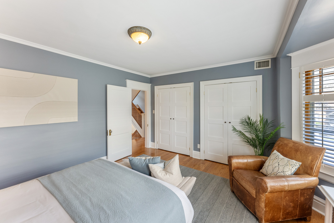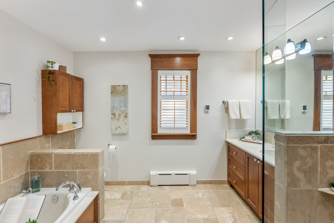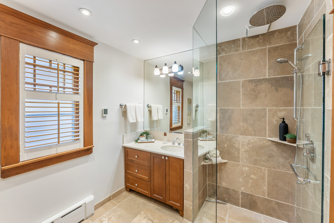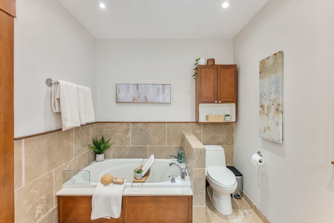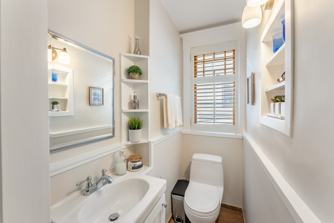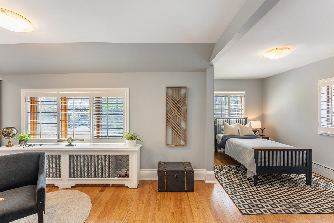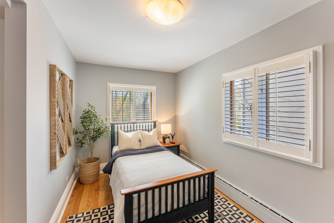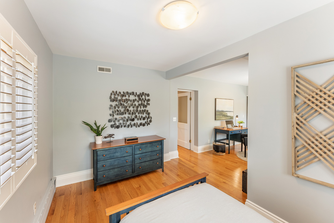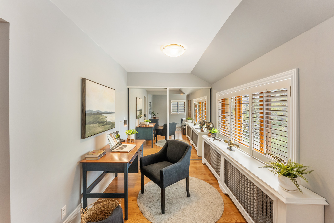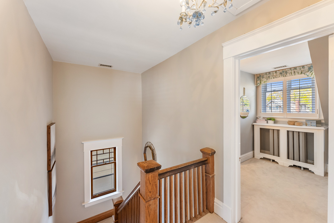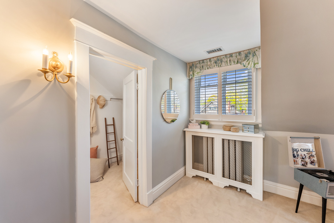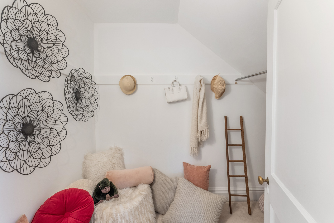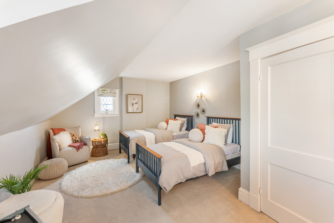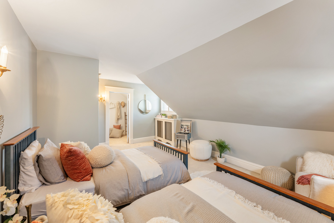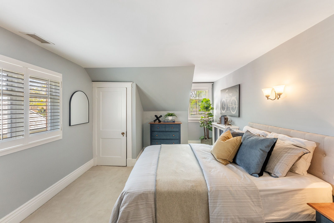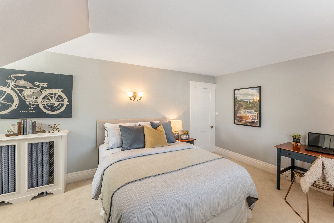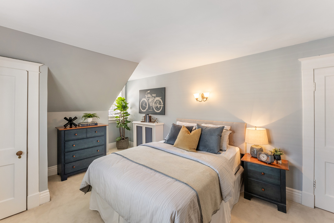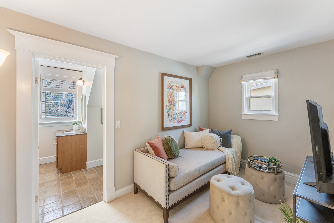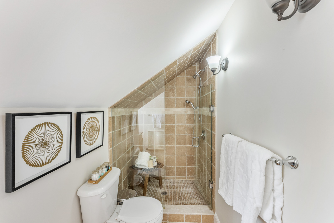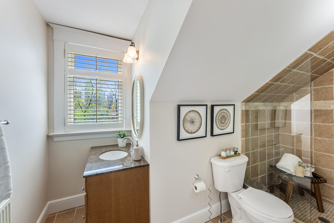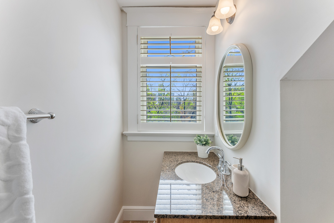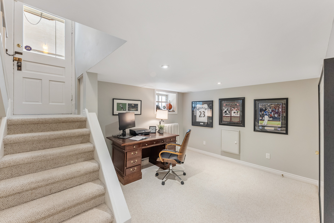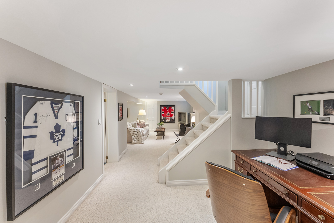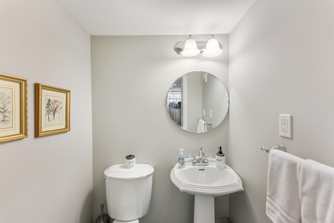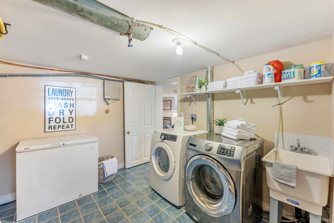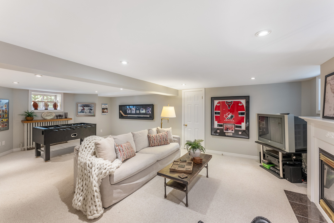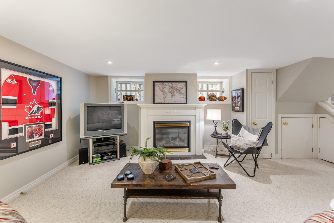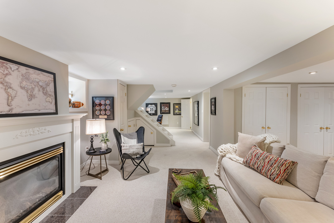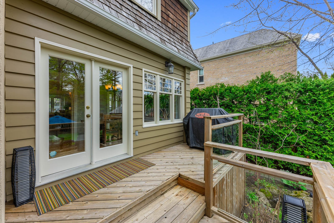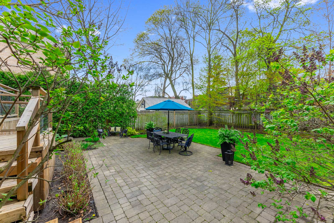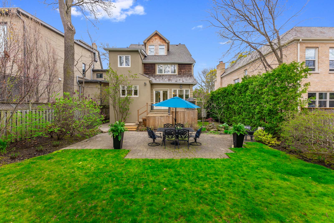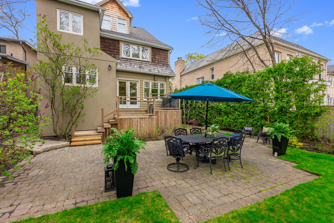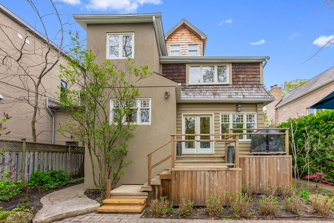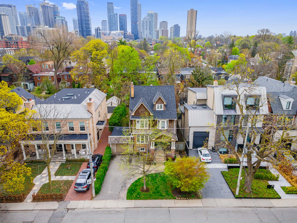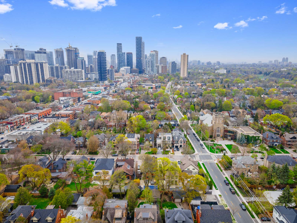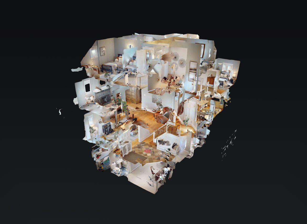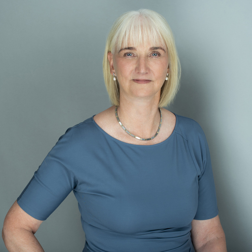27 Lytton Blvd
Prime Lytton Park Edwardian!
Price
SOLD!
Bedrooms
5
Bathrooms
4
4
TOTAL SQFT
4327
Property Description
This 5 Bedroom, 4 Bathroom home in prime Lytton Park, close to Yonge St. shops and cafes, features cedar shake siding with tasteful brick and stone exterior. The curved driveway and stone walkway line the impeccably kept gardens and lawn. An inviting front porch with wood ceilings and warm colours beckons visitors inside where a spacious front foyer, complete with slate floors, coat storage and a built-in bench, awaits.
The gracious living room allows for expansive views of the front yard through 3 double-hung windows. Leaded glass side windows and an original fireplace bring authentic charm to this Edwardian-style home. The dining room features coffered ceilings and inlaid wall paneling in a soothing color palette. A breakfast room – off the dining and kitchen – is surrounded by windows bringing in lots of sunshine and offers a walk-out to the back deck. The backyard is quiet with professionally landscaped gardens which bloom throughout the season.
The gorgeous chef’s kitchen provides plenty of storage behind both glass and solid soft ivory-coloured cabinetry. There’s plenty of prepping space on the granite countertops, excellent stainless-steel appliances, and three windows above the double undermount sink with views to the pool-sized back yard. The breakfast bar is open to a main-floor family room for easy conversations while the chef prepares dinner!
On the second level, a very spacious front room could be an ideal Primary Bedroom featuring a gorgeous wood-burning fireplace, a Bay window, a sitting area and plenty of closets. An additional spacious bedroom with dual double closets and bay window sits adjacent to this upper Living Room and is currently being used as the Primary Bedroom. A third bedroom has plenty of room for guests and a study. A four-piece bath and separate powder room complete this level. The third level offers soft carpet throughout, 3 more spacious bedrooms, a walk-in closet and a 3-piece bathroom.
Downstairs, past a separate side entrance, is the completely finished lower level which offers plenty of room for an office space/playroom, an oversized recreation room with additional fireplace, above-grade windows, sturdy Berber carpets, recessed lighting and even room for a games table.
A short walk to Yonge Street offers tons of cafes, restaurants and shopping. Located halfway between Lawrence and Eglinton Subway stations means that public transport is easily accessible. Snider Parkette is practically across the street with Blythwood Ravine Park and Alexander Muir Memorial Gardens not far away. Excellent schools include John Ross Roberson, Glenview, Lawrence Park Collegiate and Northern Secondary.
Property Features
- Separate Lower Level Entrance
- Attached Garage
- Private Driveway
- Storage Space
- Private Rear Yard
- A/C
- Finished Lower Level
- Main Floor Family Room
- Gourmet Kitchen
- Updates and Improvements Throughout
- Oversized Primary Suite
- Covered Front Porch
- Renovated Bathrooms
- Outdoor Patio
- Fireplace
- Upscale Neighbourhood
- Short walk to parks
- Beautiful Landscaping
Additional Inf0
- Property Taxes: $15,450.89 (2023)
- Lot Size: 50 Ft. X 132 Ft.
