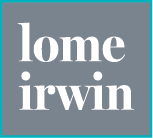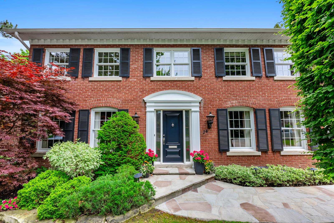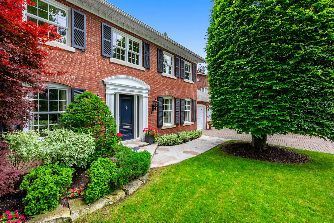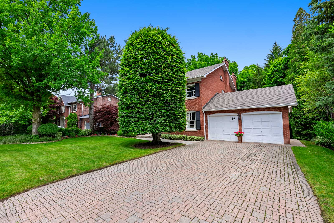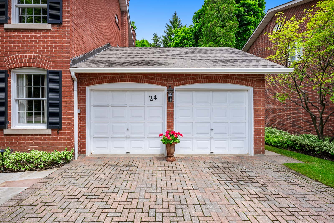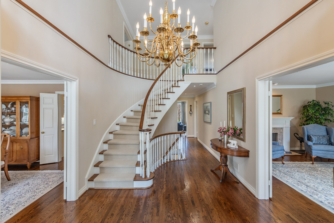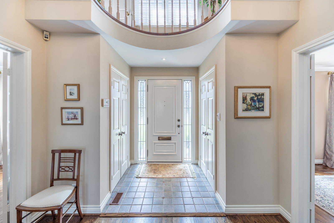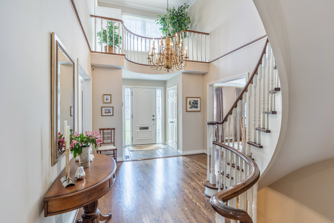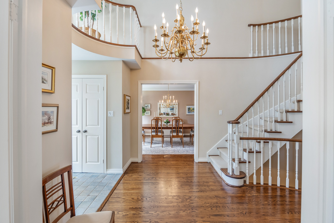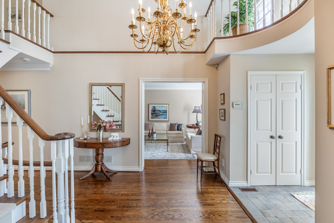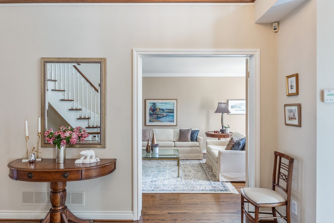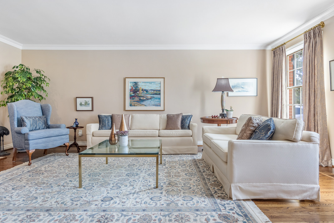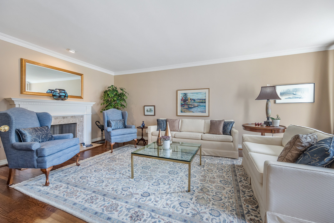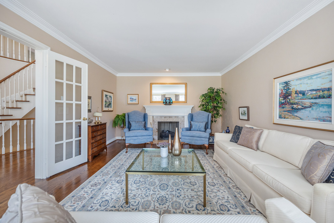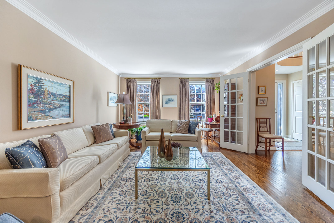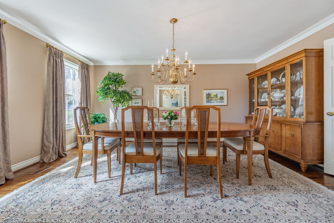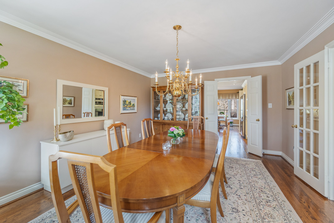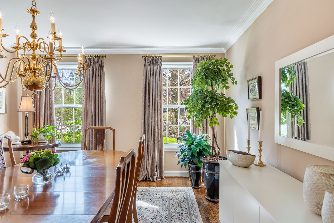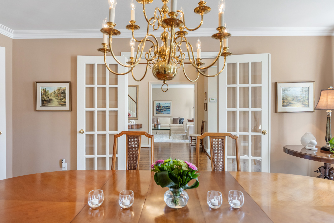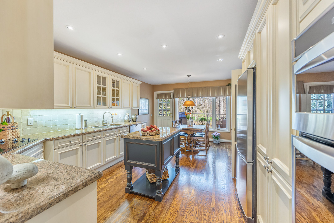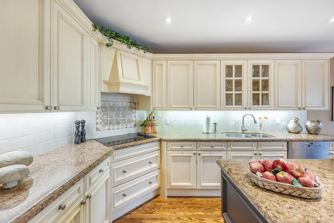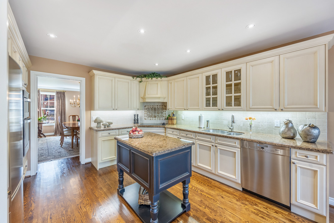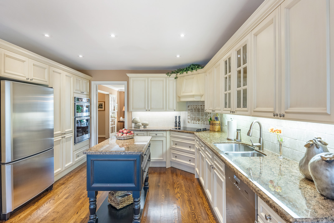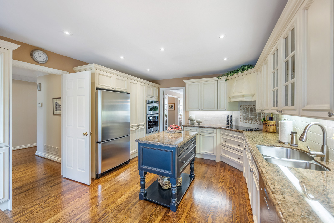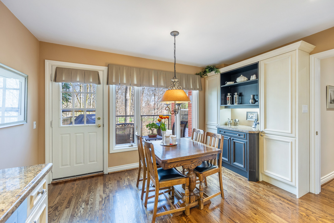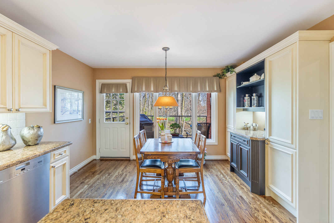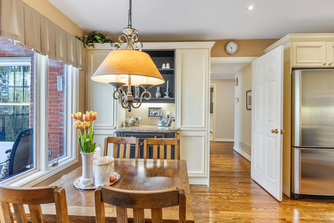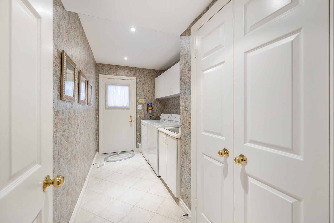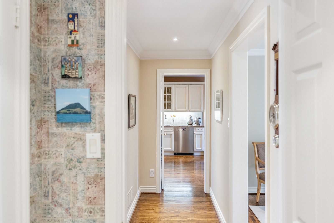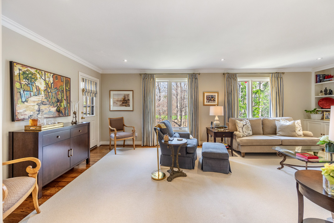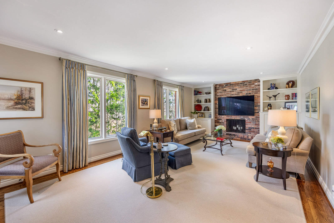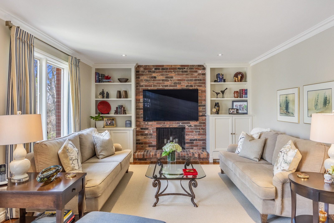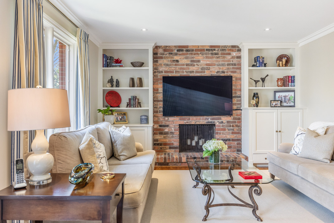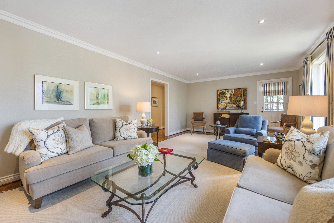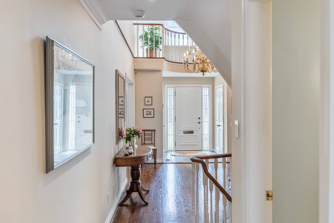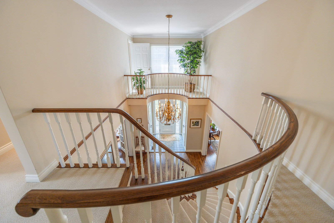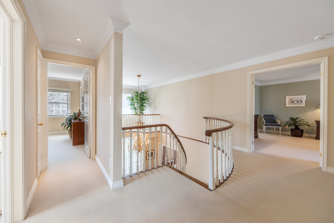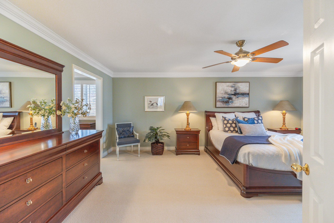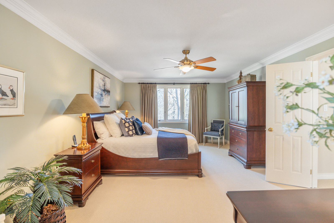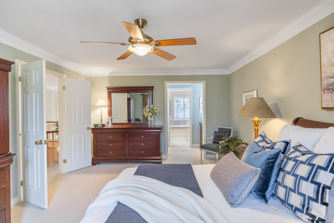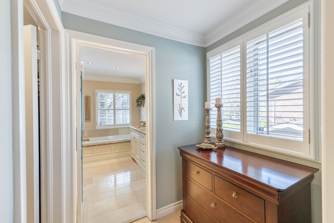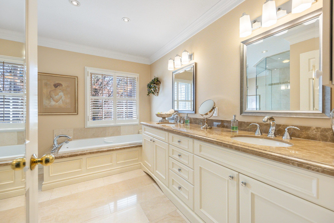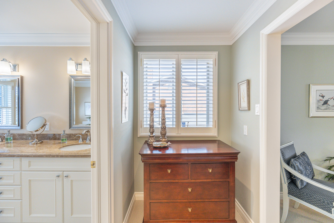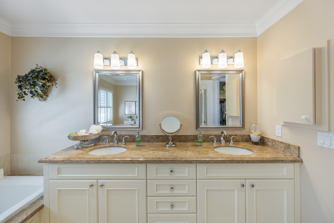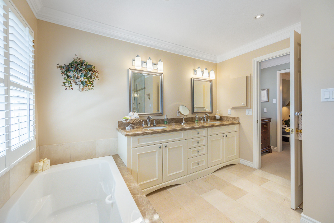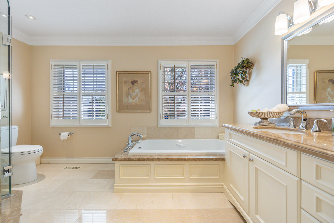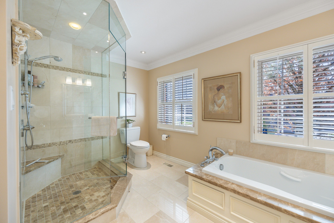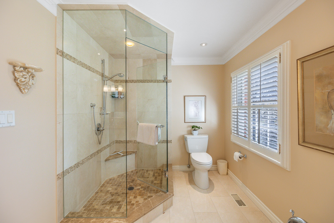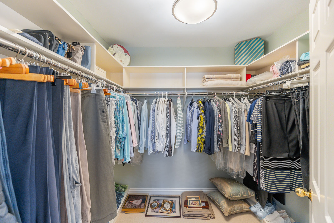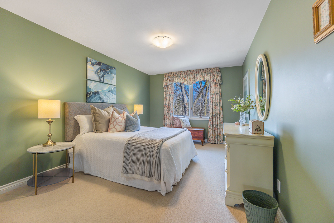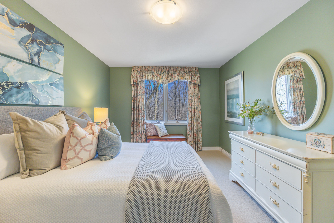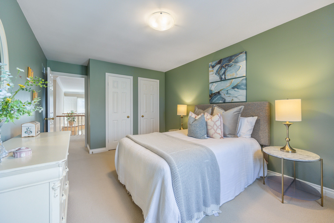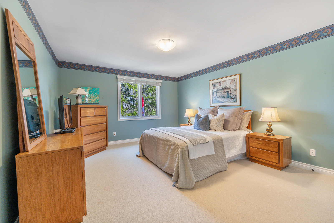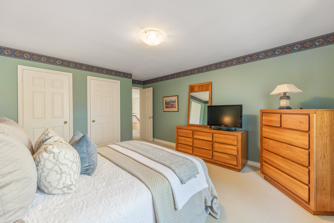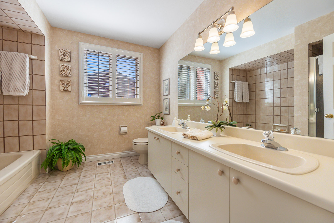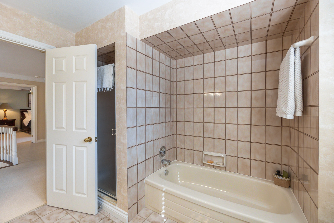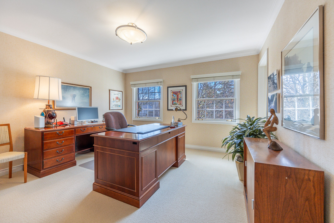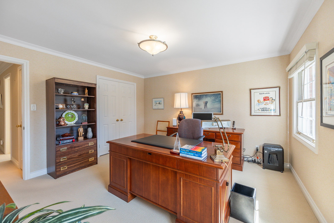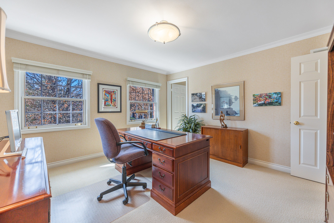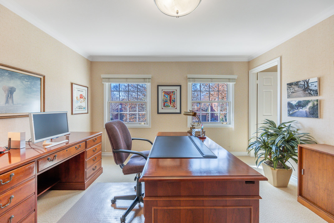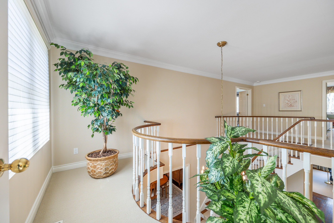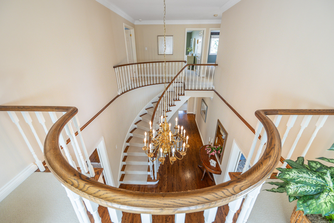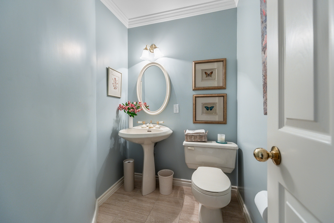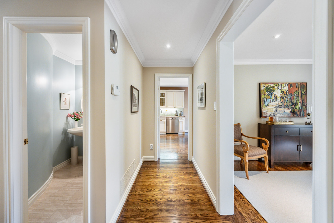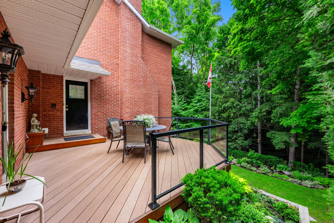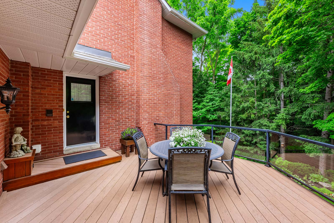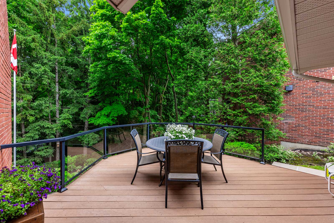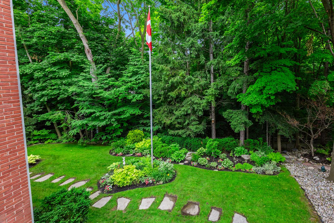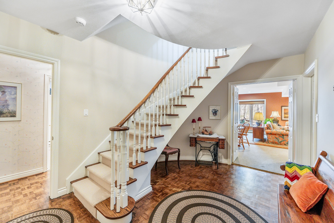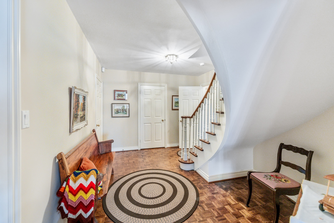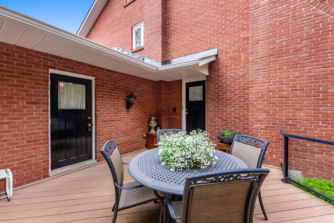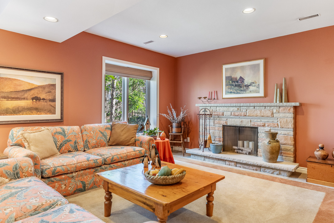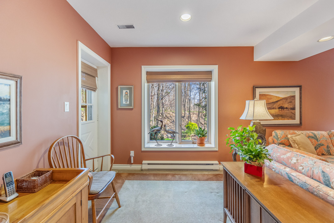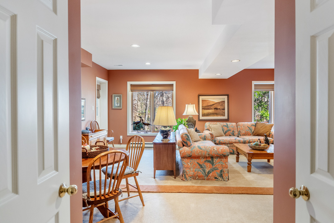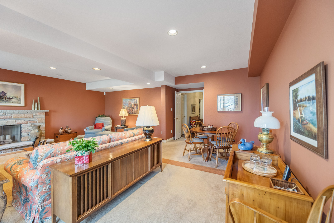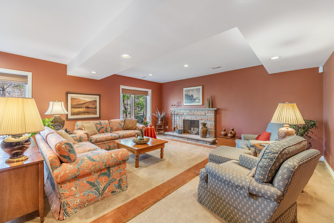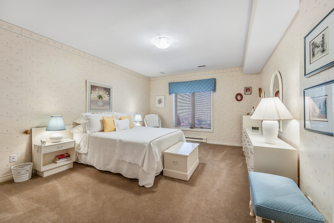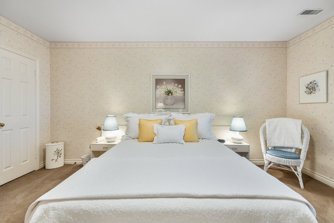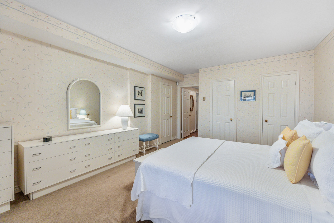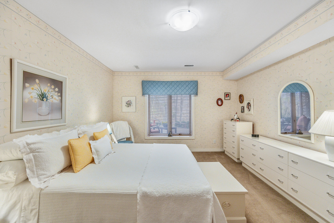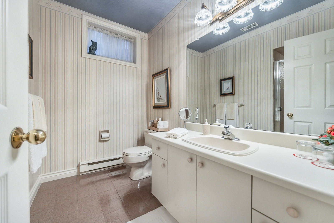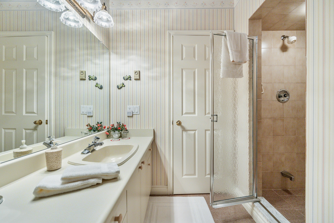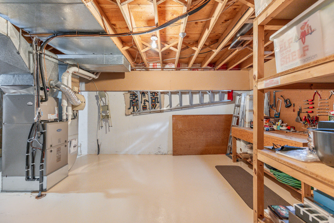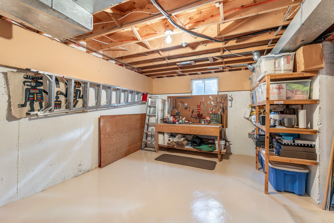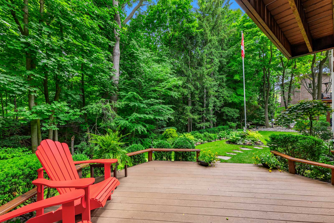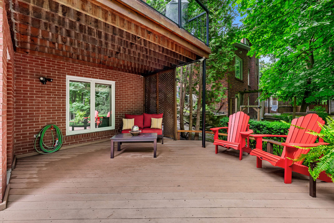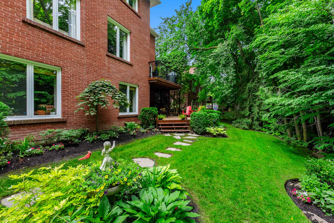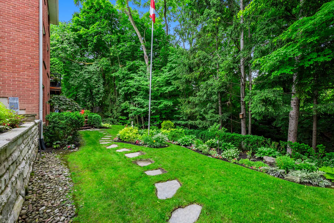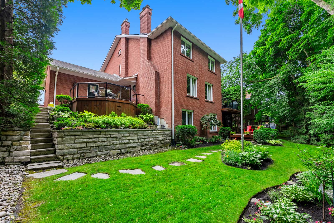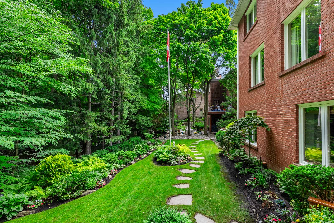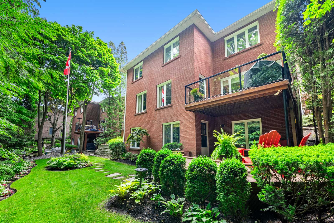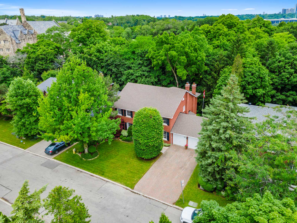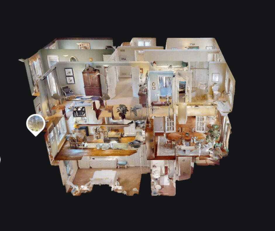24 Mcglashan Crt
Ravine Retreat in the Heart of the City!
Price
$3,798,000
Bedrooms
4+1
Bathrooms
4
6
TOTAL SQFT
4812
Property Description
This exquisite 4+1 Bedroom, 4 bathroom Georgian-style home is tucked away on a quiet cul-de-sac in the Cricket Club neighbourhood, backing onto a ravine with a hiking trail that leads to York Mills Valley Park. It offers 4812 total Sq. Ft of peaceful and elegant living space – an escape from the stress of the city, within a 3-min drive to the highway or a 5 min walk to the subway.
Once inside, the grand double-height foyer – facing a circular staircase and sitting under a spectacular chandelier – offers elegant slate flooring and two separate closets for coat storage. To the east, a spacious living room with gas fireplace overlooks the large front lawn through two double hung windows tucked behind elegant floor-to-ceiling drapery. Across the foyer, to the west, a grand dining room has plenty of space for a large family table and accompanying buffet. Warm oak hardwood floors, recessed lighting and soft designer wall colours are carried throughout the main floor.
Through the dining room, an inviting and functional kitchen offers stainless steel appliances including a large Amana refrigerator, Miele dishwasher, GE Electric Stovetop, Whirlpool double ovens and a dual undermount sink with brushed nickel fixtures. A tumbled travertine backsplash compliments the paneled white cabinetry and warm granite countertops. The kitchen flows seamlessly around a handy center island. There’s a breakfast seating area that leads to one of three outdoor composite decks with space for a BBQ and outdoor seating with gorgeous views of the ravine.
Back inside, the east wing offers a main floor family room with a wood-burning fireplace and built in storage cabinets and another stunning view of the ravine. A powder room and convenient laundry room with dual Maytag washer/dryer complete this floor.
Continuing down the spiral staircase, the lower level’s west side features a bedroom with dual closets, a 3-piece bathroom, and a spacious storage / mechanical room with a workbench that’s perfect for the home handyman (included). To the east, a massive recreation room featuring a wood-burning fireplace, gorgeous sun-filled views of the back yard, a walk-out to the lower composite deck, and plenty of space for conversation, games and entertaining.
Upstairs, the main 5-piece bathroom serves 3 generous-sized bedrooms with double closets. One bedroom (currently used as an office) opens to a viewing balcony over the main entrance. French double-panel solid doors open to the very spacious primary bedroom with its own 5-piece bathroom including a soaker tub, dual vanity with granite countertop and a large walk-in closet. A large 3-panel window overlooks the back yard and ravine for privacy and solitude.
Outside, a stone walkway leads past impeccably manicured lawns to the two-car attached garage. The back yard offers a third and final composite deck with more views of the ravine and even more landscaped gardens and grass! The impressive Loretto Abbey Secondary School sits at the corner of Mason and Mcglashan. Armour Heights and Lawrence Park Collegiate offer other excellent school options with York Mills Subway station a short walk away.
This is the epitome of solitude and serenity surrounded by nature with no through-traffic – yet steps to Yonge Street!
Property Features
- A/C
- Renovated
- Fireplace
- Terrace
- Upscale Neighbourhood
- Easy access to 401 Highway
- Short walk to parks
- Private Backyard
- Driveway
- Walkout to gardens
- Hardwood Floors
- Cricket Club Neighbourhood
- Chef's Kitchen
- Grand Foyer
- Ravine Lot
- Multiple Decks
- Two Car Garage
- Circular Staircase
Additional Inf0
- Property Taxes: $16,616.87 (2023)
- Lot Size: 70 X 126.18 Ft.
