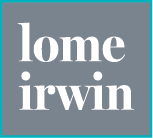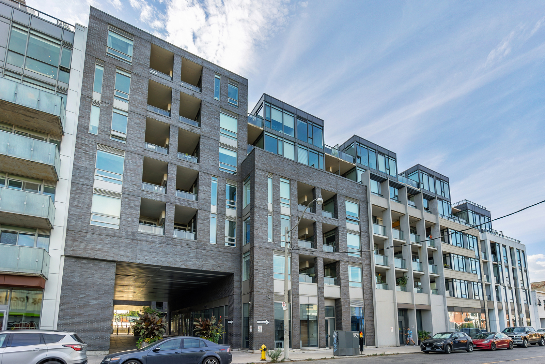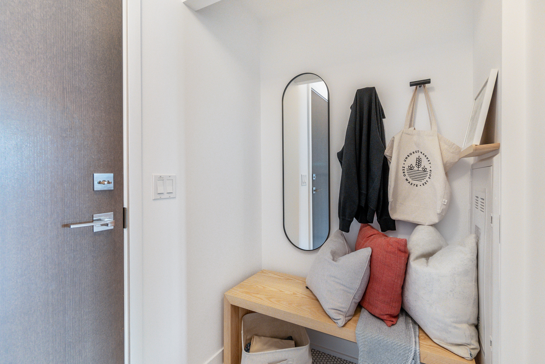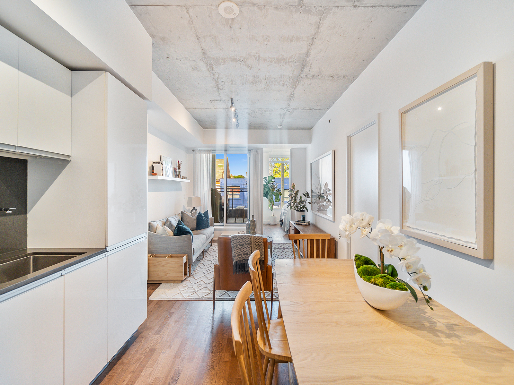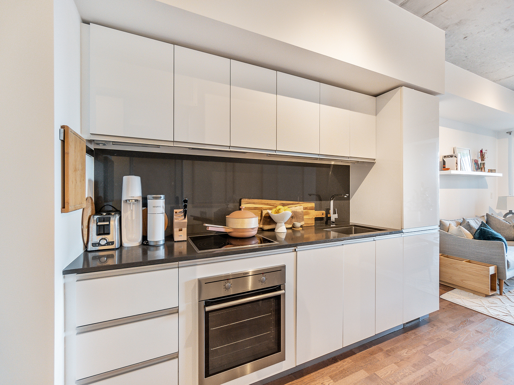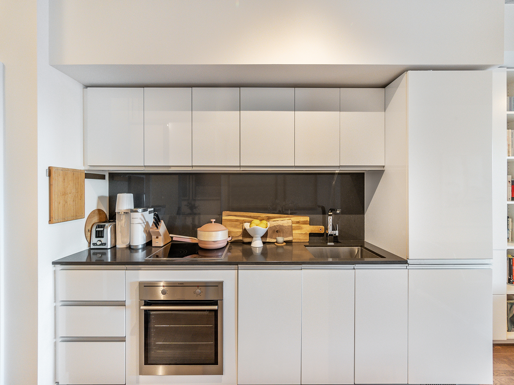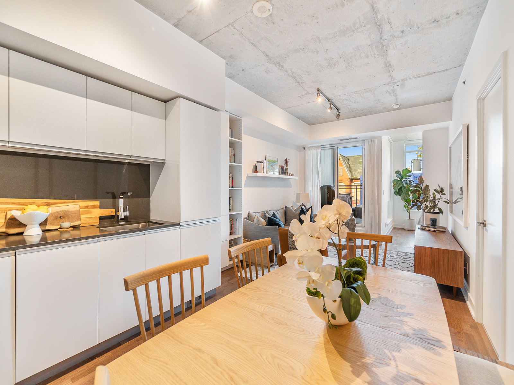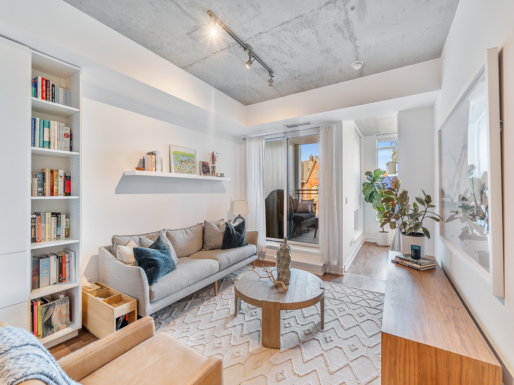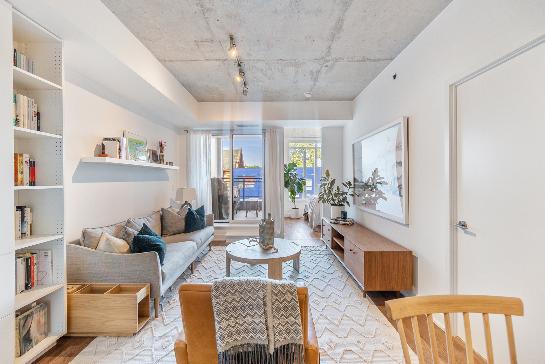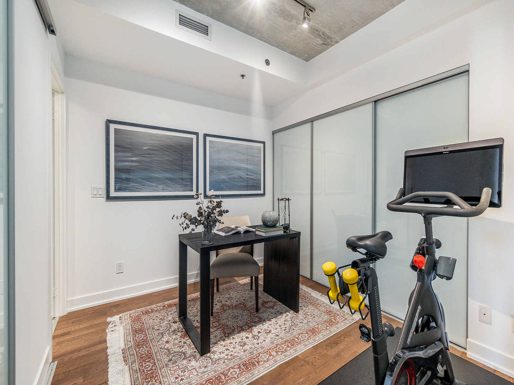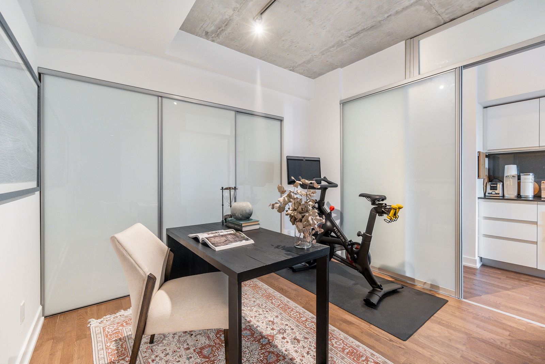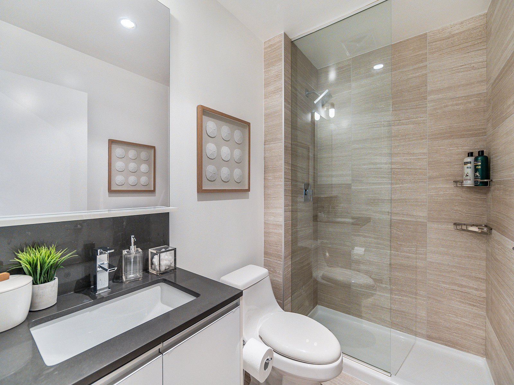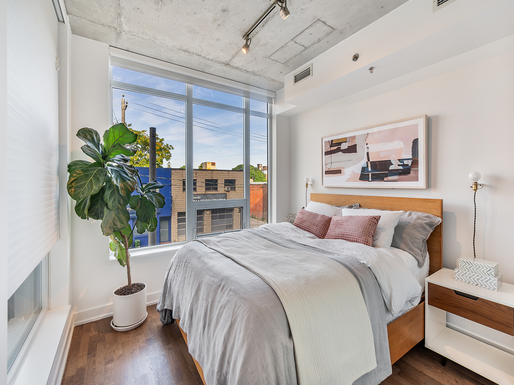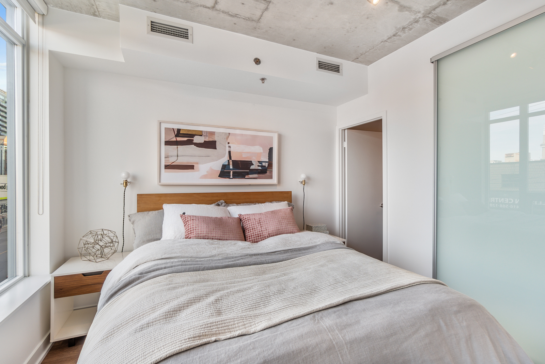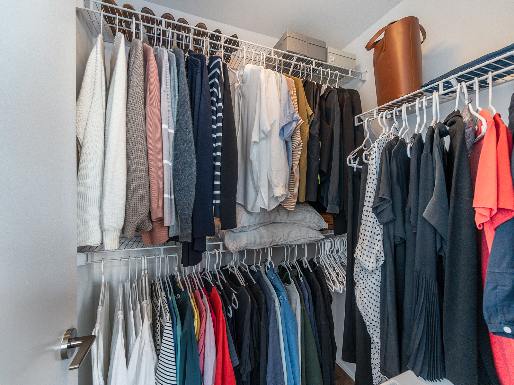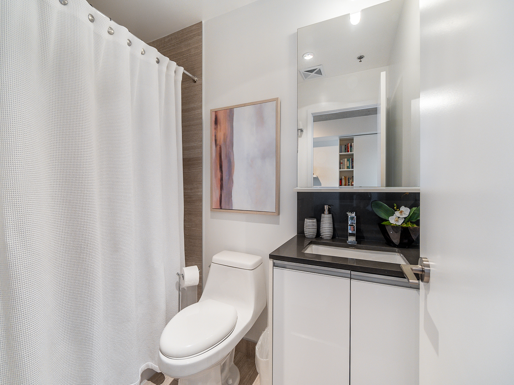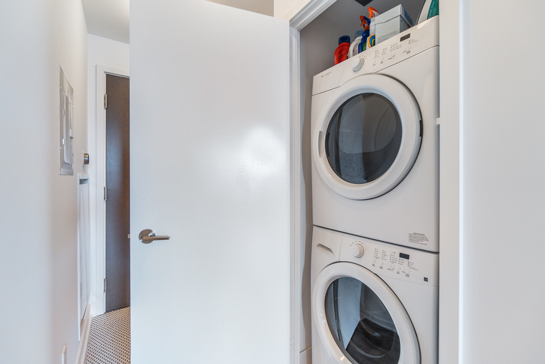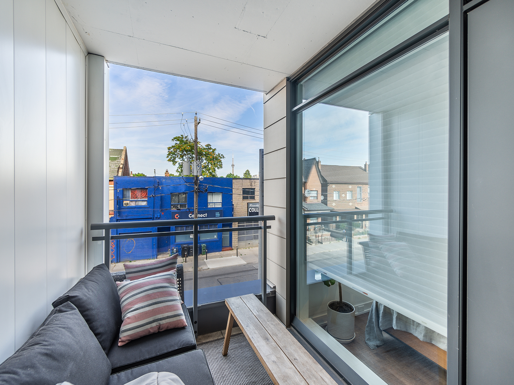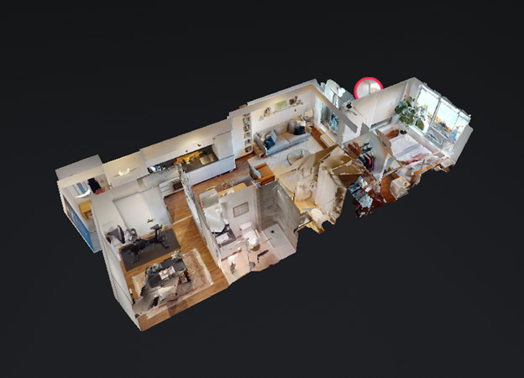208-20 Gladstone Ave
Gladstone Gem
Price
SOLD IN 2 DAYS
Bedrooms
2
Bathrooms
2
TOTAL SQFT
730
Property Description
Loft living has never looked so stylish. This 2 bedroom, 2 bathroom unit offers 730 square feet of contemporary living space in the boutique TWENTY Lofts. Hardwood floors and concrete ceilings lend this open concept floorplan a modern feel, while also offering outstanding soundproofing from neighbouring units. The updated eat-in kitchen is outfitted with ample storage, integrated appliances, and dining space to spare. Finish off the night in the comfortable family room or walk out to the private east-facing balcony, equipped with a gas hookup for BBQing. This outdoor space is a must-have for the avid entertainer!
The unit boasts two spacious bedrooms; one with a custom closet system and three-piece ensuite bathroom with a modern standing shower, while the other is soaked in natural light by oversized windows and completed by a walk-in closet. It is serviced by a four-piece bath just steps away. Both spaces are full of potential and could easily double as a home office, gym, or nursery. Take your pick!
This condo is outfitted with in-suite laundry and has access to luxury building amenities including concierge, gym, party room, and guest suites – everything you need to simply move in and enjoy. The trendy West End location can’t be beat. It’s peaceful and quiet, yet steps from the acclaimed restaurants and shopping of Ossington and Queen. Travel is made easy with access to the Queen, Dundas, and Dufferin TTC lines just a short walk from the front door. City living made comfortable and convenient, this condo is perfect for young professionals and families alike!
Property Features
- Luxury Building Amenities
- Party Room
- Gym
- Concierge
- A/C
- Renovated
- In-Suite Laundry
- BBQ Allowed
- Balcony
Additional Inf0
- Walk Score: 89 (Very Walkable)
- Transit Score: 92 (Rider's Paradise)
- Bike Score: 87 (Very Bikeable)
- Property Taxes: $2072.74 (2022 Tax bill)
- Possession: 60/90 days TBA
- Maintenance Fees: $549.27
