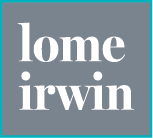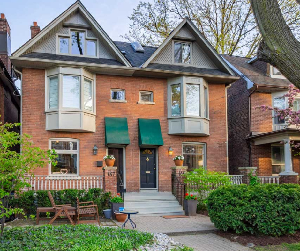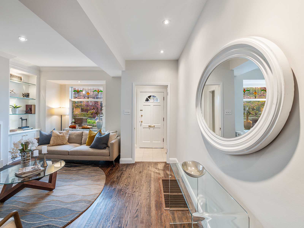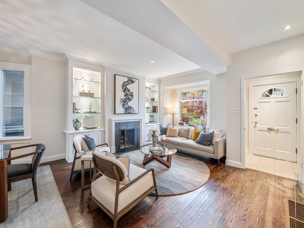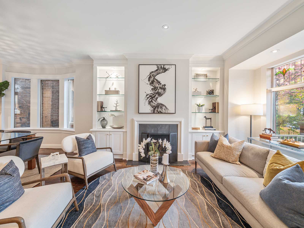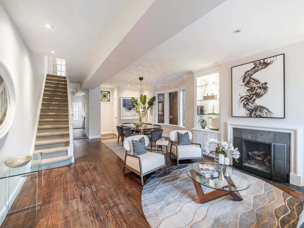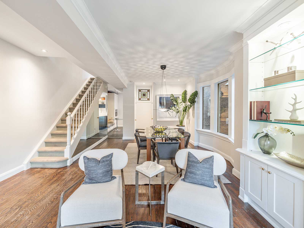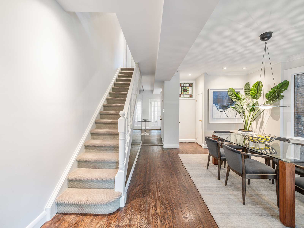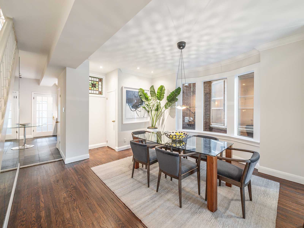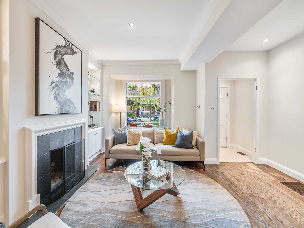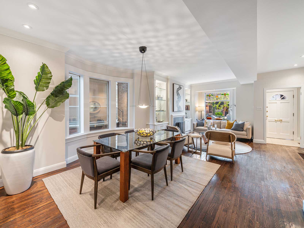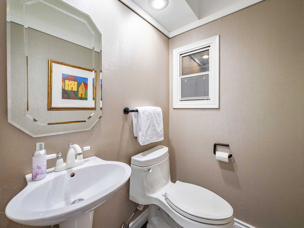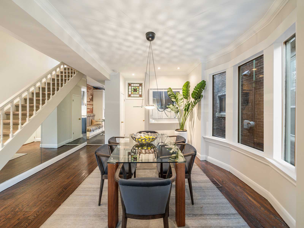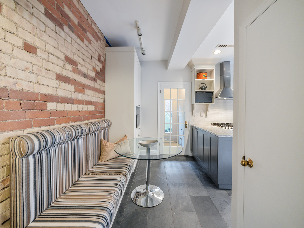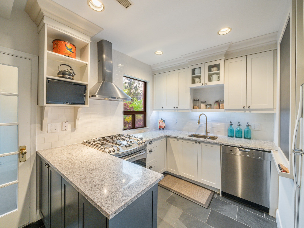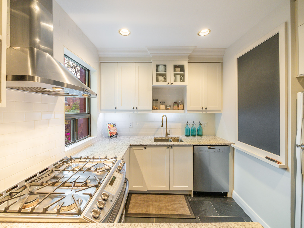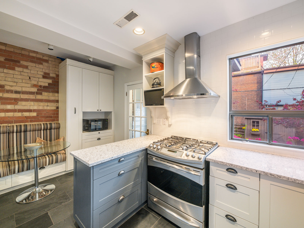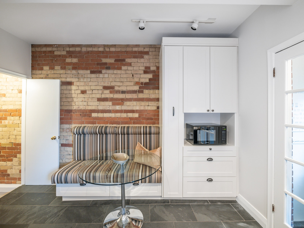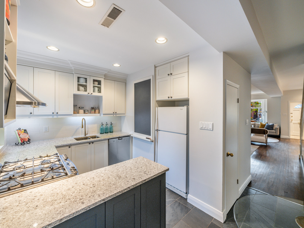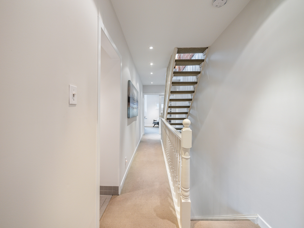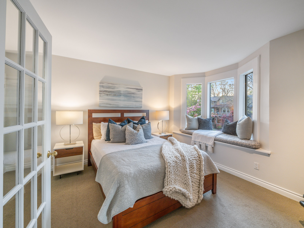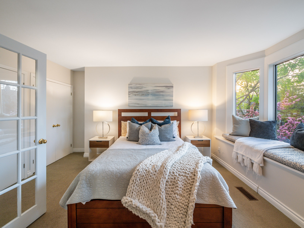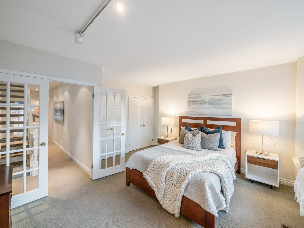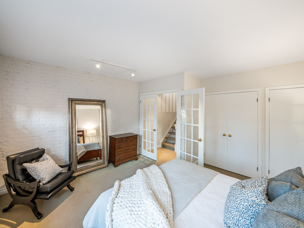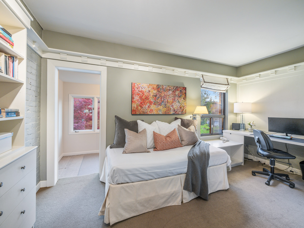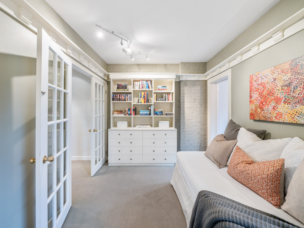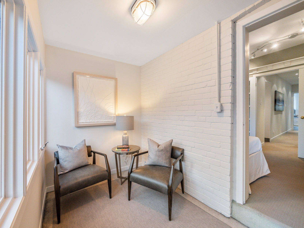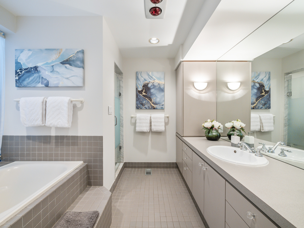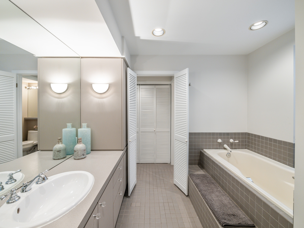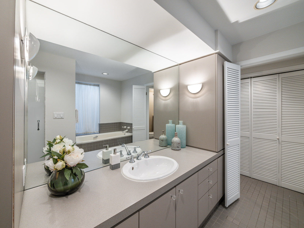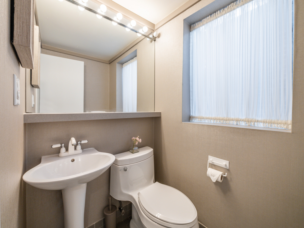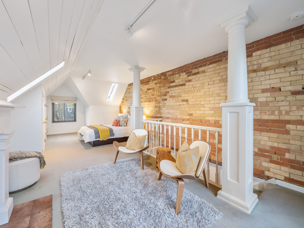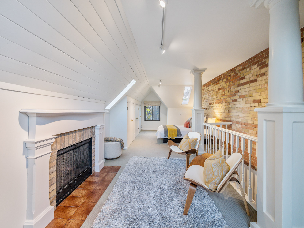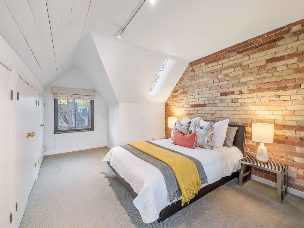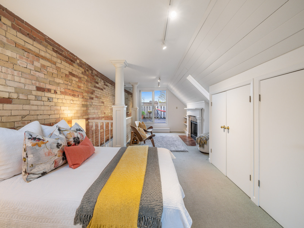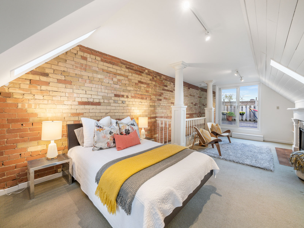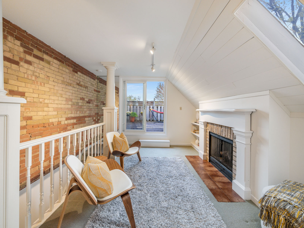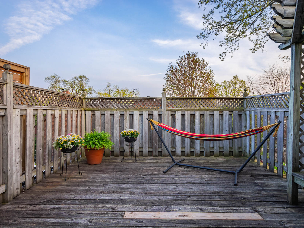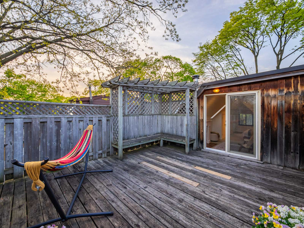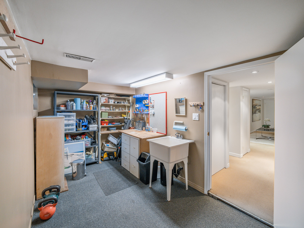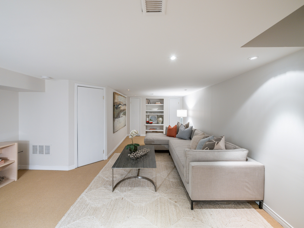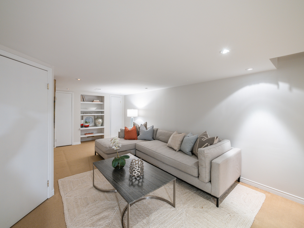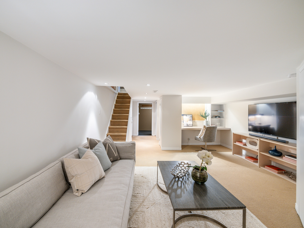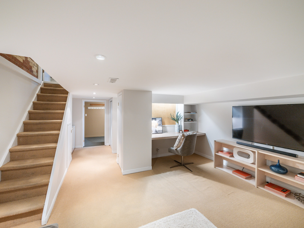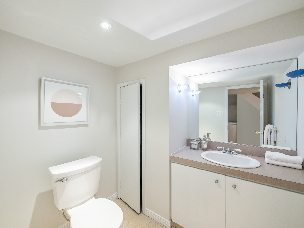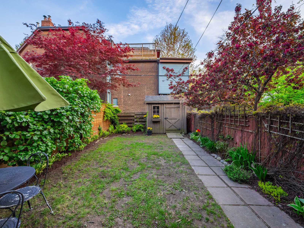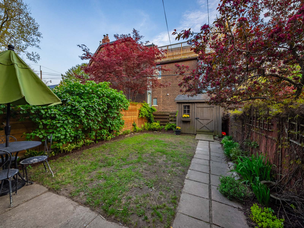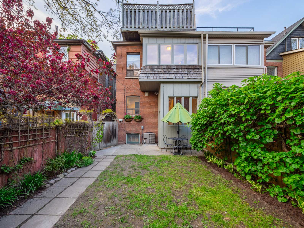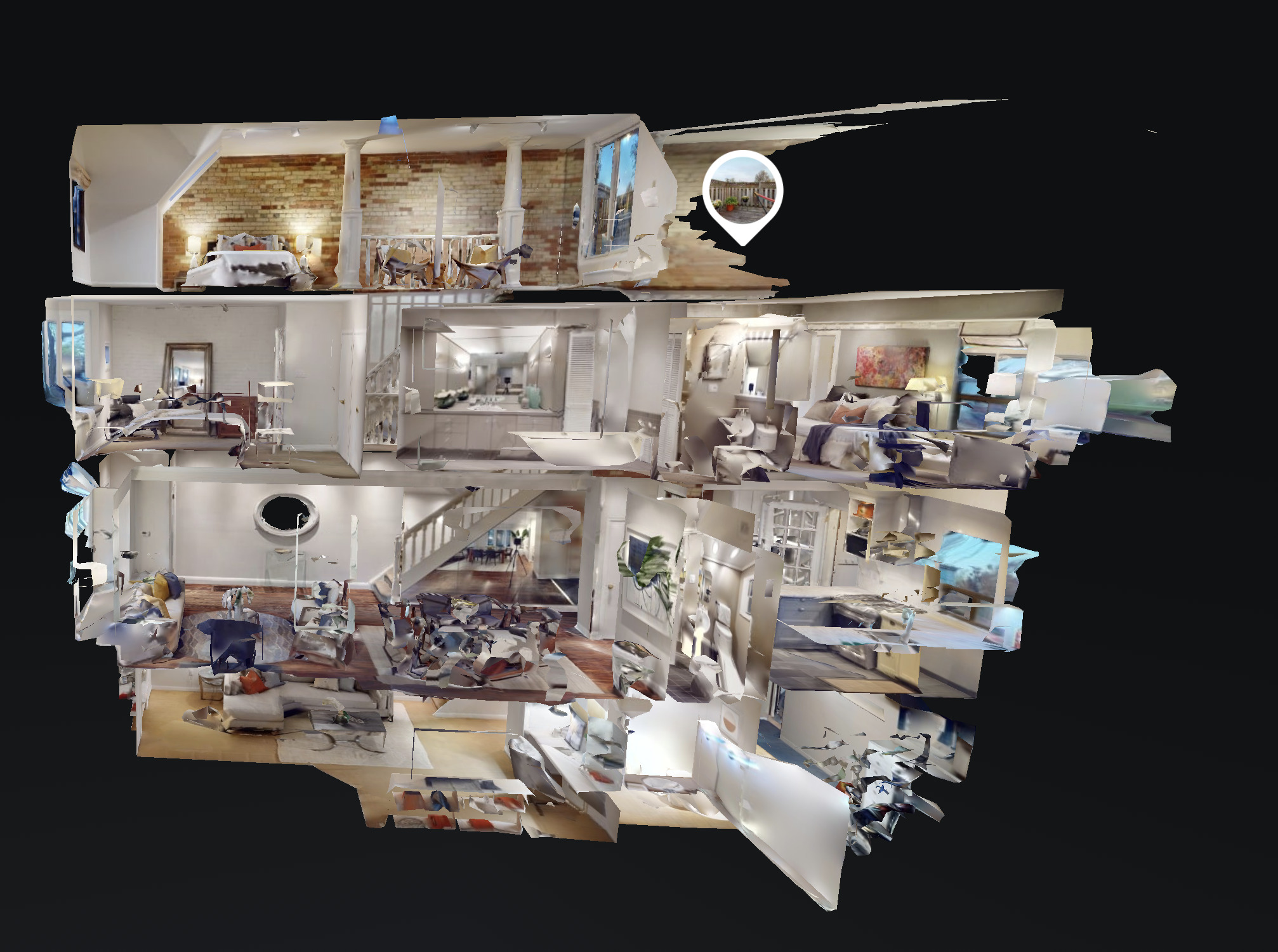185 Browning Ave
Steps to the Danforth
Price
SOLD 114% OF ASK IN 5 DAYS!
Bedrooms
3
Bathrooms
3
TOTAL SQFT
2622
Property Description
Welcome to this spacious semi-detached home in a close-knit family neighbourhood. Located in the highly desirable Jackman Public School District, this home is perfect for new or growing families. Offering 3 bedrooms, 3 bathrooms, and over 2000 square feet of bright and airy open concept living, this space is perfect for entertaining.
A solid brick exterior with manicured garden, and a stone walkway leads you through to a front foyer with generous closet space. Open concept living/dining with a large bay window, high ceilings, hardwood floors throughout, an original stained-glass window, gas fireplace, and custom built-ins make living easy. The main floor even offers a powder room and closet for convenience.
Exposed brick walls create warmth in this modern, renovated kitchen with a gas stove, slate floors, and stainless-steel appliances. Enjoy your morning coffee in the breakfast nook with banquette seating and custom built-ins. An additional rear mudroom leads to the backyard.
The second level offers 2 generous bedrooms, one with custom built-ins, crown molding & exposed brick details which is connected to a lovely sunroom. In the second bedroom, bask in sunlight from a large bay window with built-in seating, and a set of double closets. Also on this level are a laundry room and a family bathroom with separate water closet.
A massive third level Primary bedroom awaits you! Greeted with exposed brick and a light-filled open staircase, this gracious space boasts board and batten vaulted ceilings and 3 spacious wall-to-wall closets. An expansive fenced terrace & wooden pergola give stellar views of the Toronto skyline and The CN Tower!
The recently renovated lower level features a sizeable family room with custom shelving, ample storage, and a workshop with a private separate entrance.
Enjoy the calming privacy of the professionally manicured back gardens. Located steps from the vibrant shops of Danforth Village, well-established schools, Pape TTC station, Withrow Park & Riverdale Park. This neighbourhood is your ideal forever home. Move into a community with a vibrant culture!
Property Features
- Private Rear Yard
- Renovated
- Walkout Lower Level
- Oversized Primary Suite
- Outdoor Patio
- Skylights
- Finished Lower
- Upscale Neighbourhood
- Short walk to parks
- Two Fireplaces
- AC
- Garden
- Roof Deck
- Jackman Public School District
Additional Inf0
- Lot Size: 19 x 105
- Property Taxes: $5,895.95 (2022)
- Possession Date: 30 Days TBA
- Walk Score: 93 (Very Walkable)
- Transit Score: 96 (Rider's Paradise)
