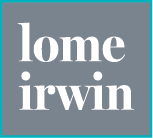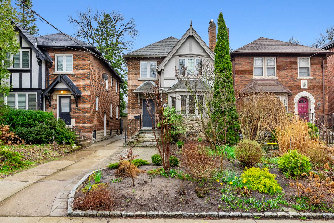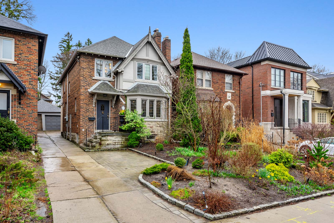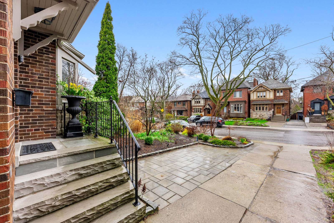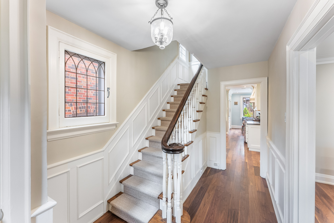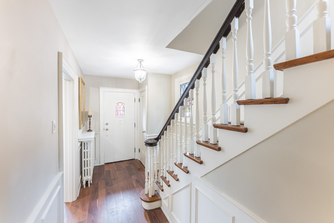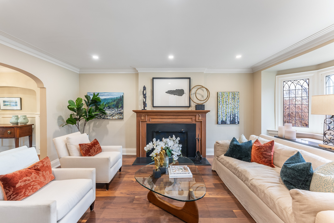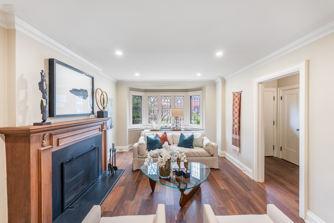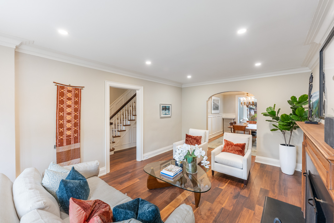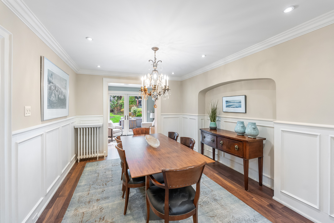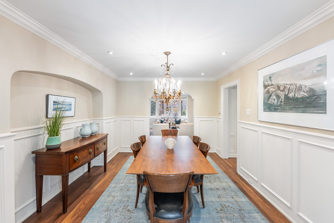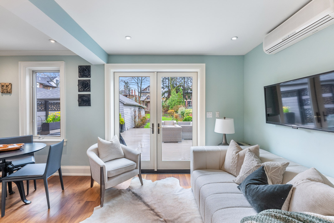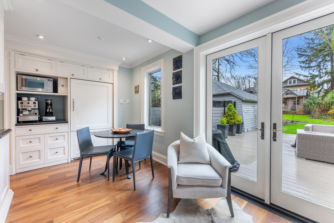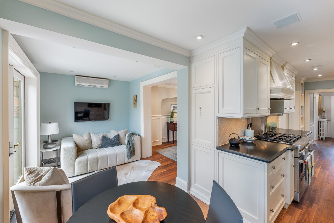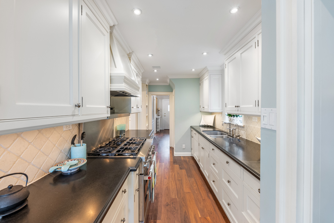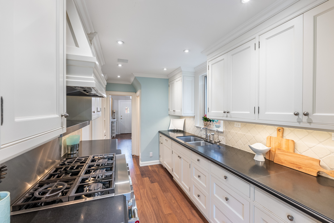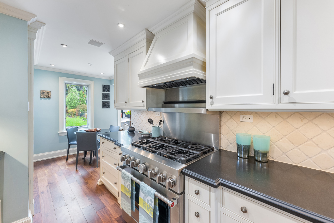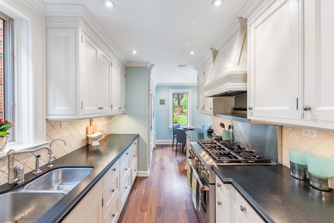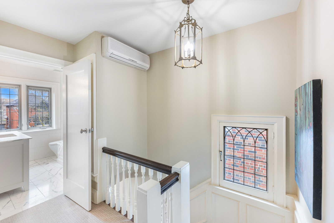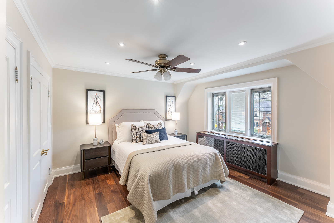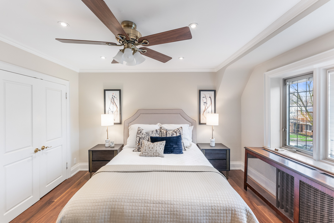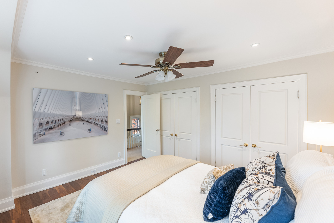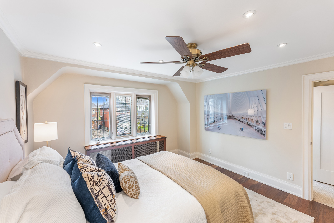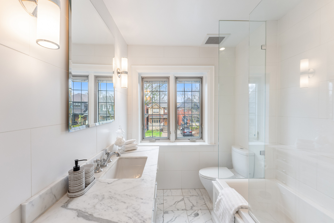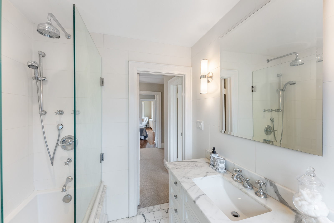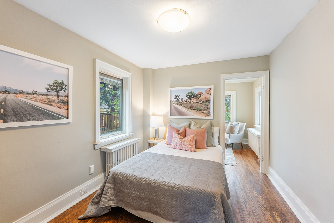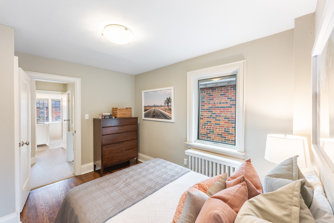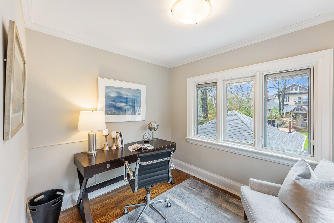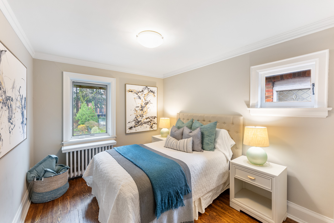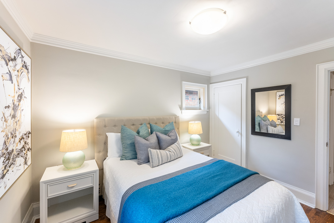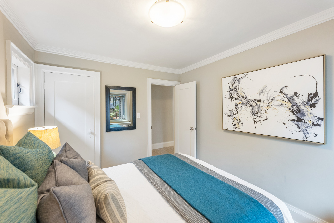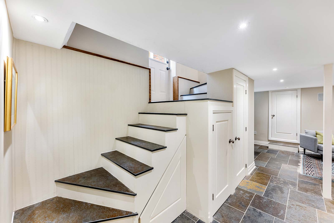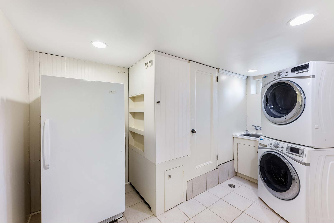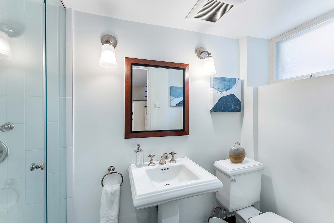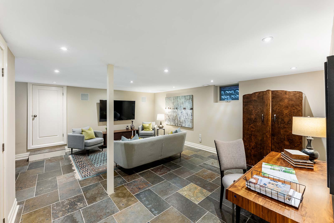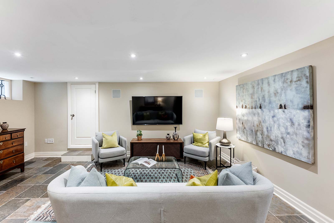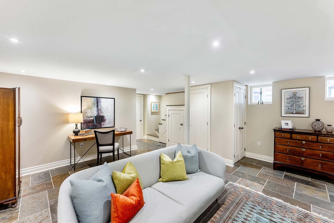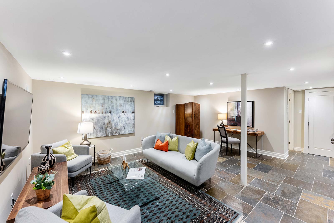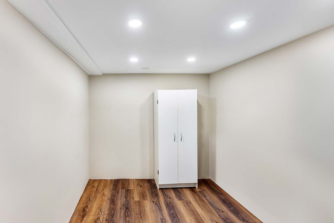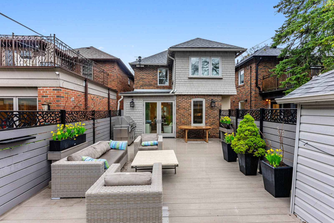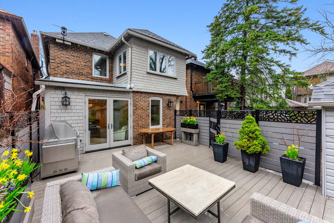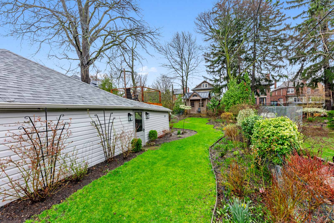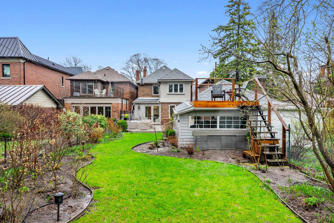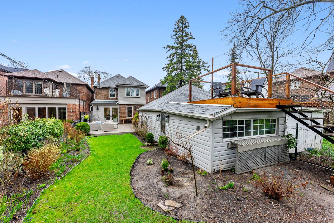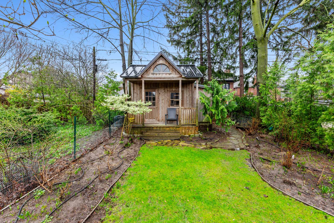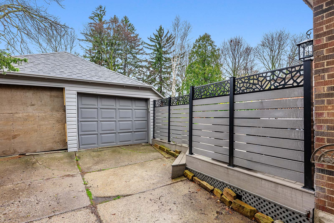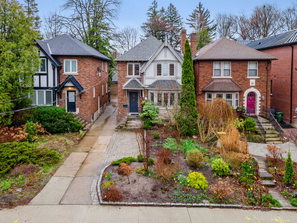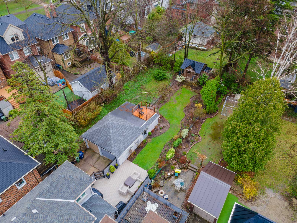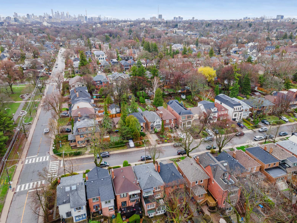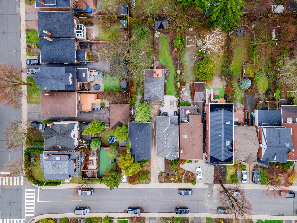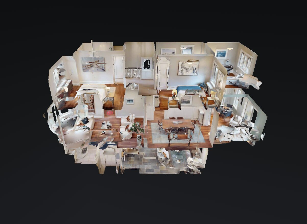177 Glenview Ave
Impeccably Landscaped in Lytton Park!
Price
SOLD 99% OF ASK IN 1 DAY!
Bedrooms
3+1
Bathrooms
2
3
TOTAL SQFT
2402
Property Description
This beautiful 3 + 1 bed, 2 bath, 2402 Sq. Ft. home in Lytton Park is set on an exquisitely landscaped property offering an oasis in the city. It features elegant upgrades throughout while maintaining its traditional charm.
A leaded glass panel bay window spans the living room overlooking the meticulous gardens, and an original wood burning fireplace with black granite surround and beautiful wood mantelpiece complete the living room. The gorgeous, wainscoted dining room is spacious enough for a large family gathering and offers a recessed buffet alcove. New walnut floors and recessed lighting run throughout the main level.
The kitchen has tasteful brushed travertine backsplash to contrast the dark granite countertops, warm white kitchen cabinets with brushed nickel hardware, matching appliance panel Amana Fridge, and a new 6-burner Kitchen Aid gas range. There’s a handy eating area off the kitchen and a sitting room with a view to the amazing backyard oasis.
Ascend to the upper level where the original oak floors offer serenity and warmth alongside muted wall tones. The primary suite, located at the front of the house, has two double closets for plenty of storage. The other two bedrooms offer closets and backyard views.
The main bathroom has marble flooring and countertops, a glass surround above the panelled tub, and plenty of storage in the large vanity.
Heated slate floors run throughout the lower level where high ceilings make for a spacious media room. There’s also cold storage, tons of closets, a dedicated laundry room and a convenient 3-piece bathroom to round out the lower level.
Outside, new composite decking elevates the view of the stunning gardens that run the full length of the property. A charming cedar cabin sits at the back edge offering extra storage or a perfect designer workshop.
The Mutual Drive with front yard parking has fresh brickwork and a two-car tandem garage sits at the end of the drive with a side door entrance.
The neighbourhood boasts a ton of parks, excellent schools including John Ross Robertson JPS and Lawrence Park Collegiate, proximity to excellent Yonge Street shops and Lawrence Subway Station for quick downtown access.
Property Features
- Garage
- Gourmet Kitchen
- Wood Burning Fireplace
- Renovated Bathrooms
- Garden Terrace
- Finished Lower
- Upscale Neighbourhood
- Short walk to parks
- Garden
Additional Inf0
- Property Taxes: $9980.78 (2023)
- Lot Size: 26.75 X 170 Ft.
