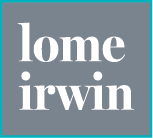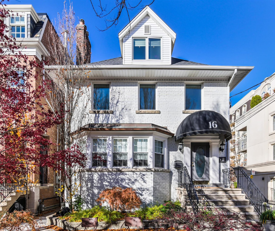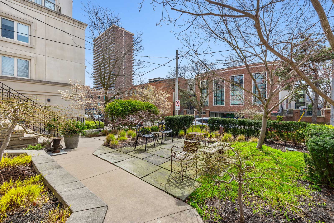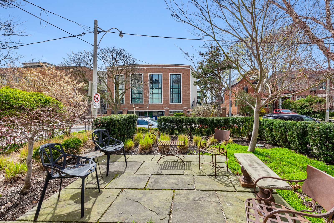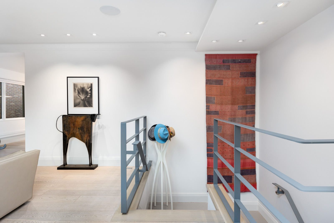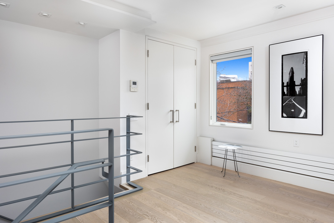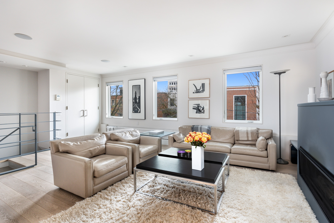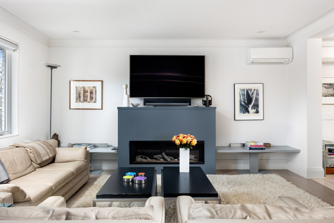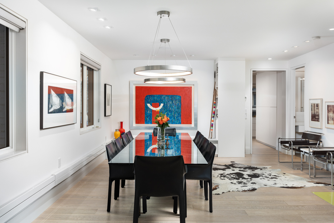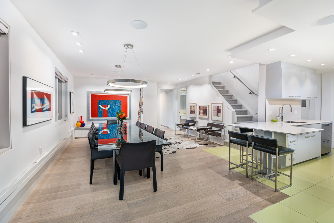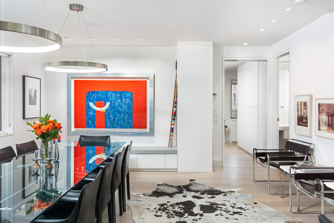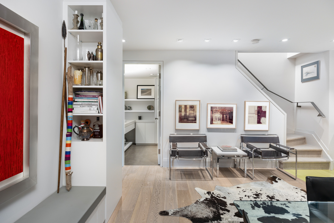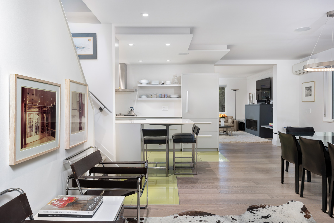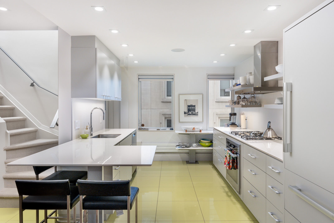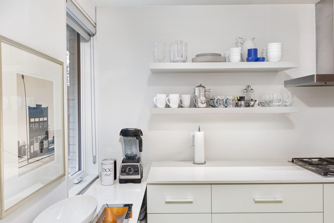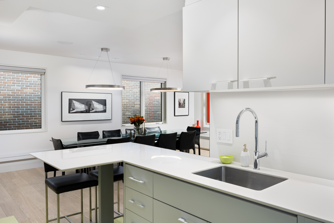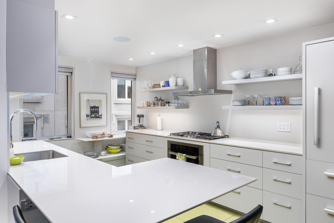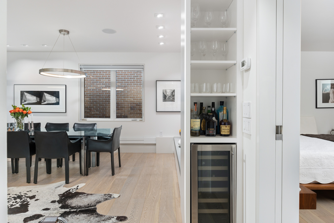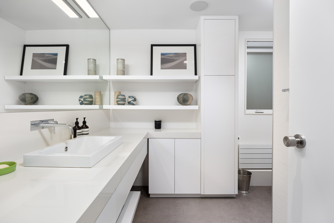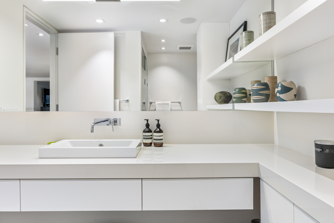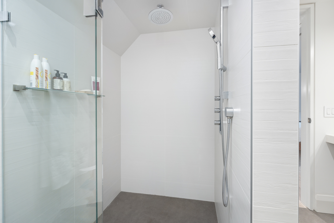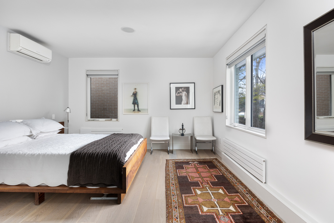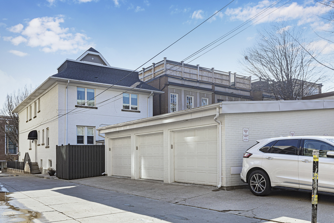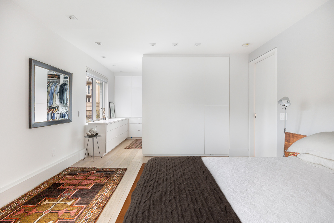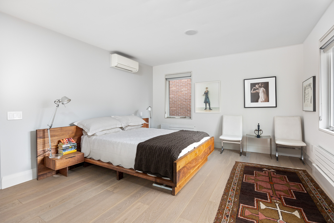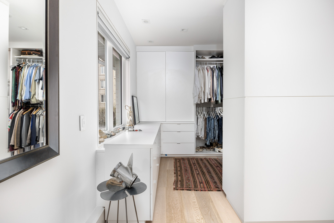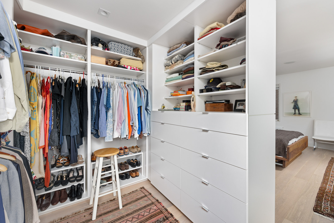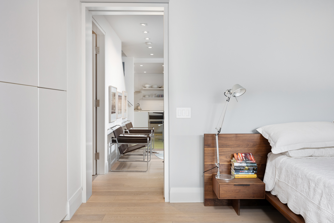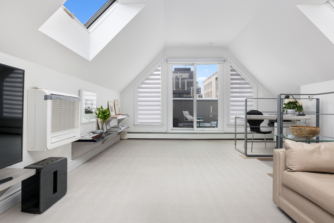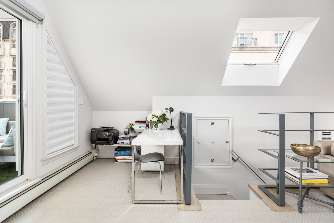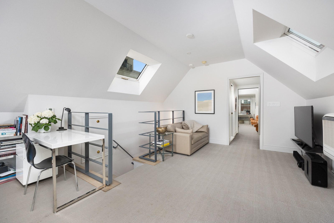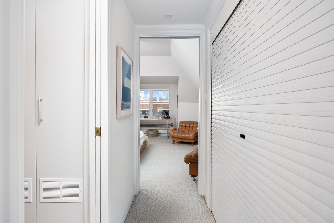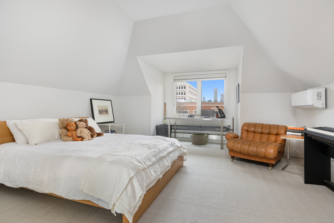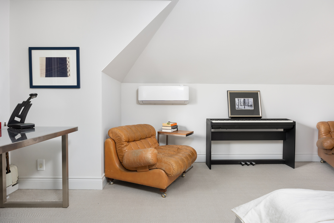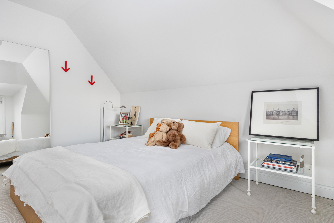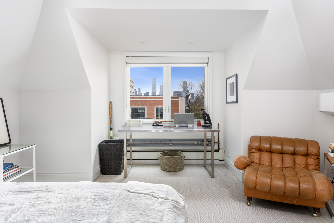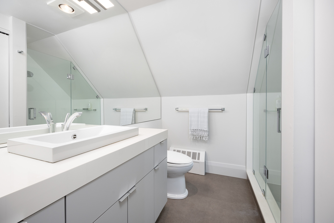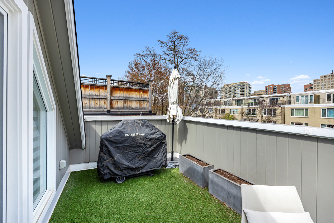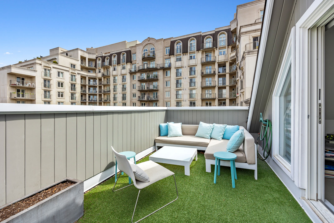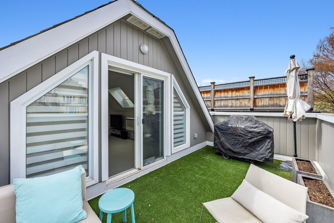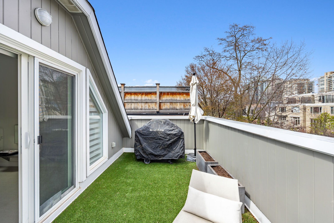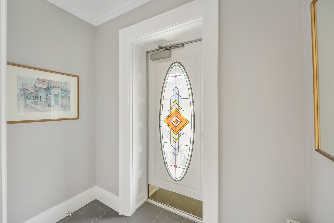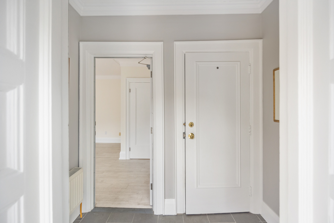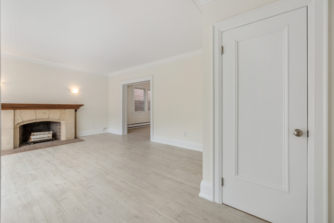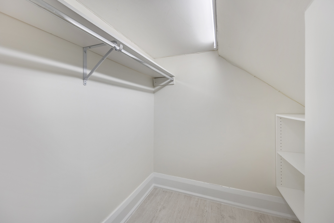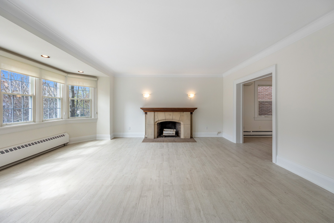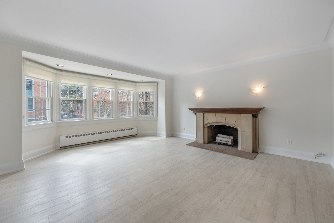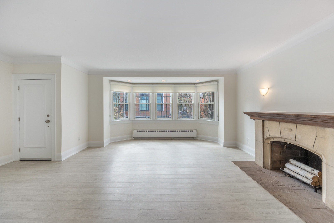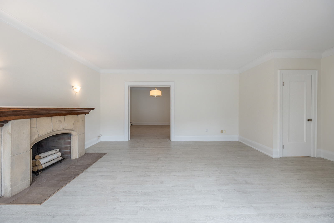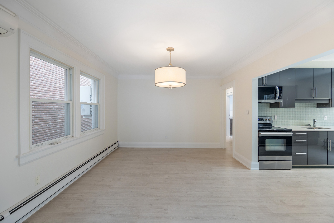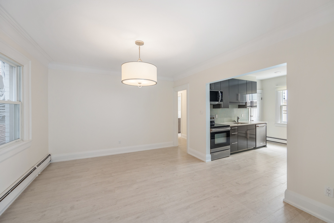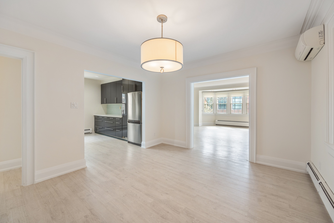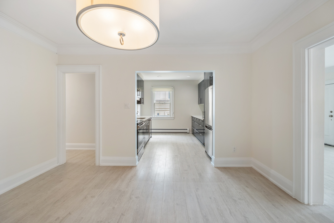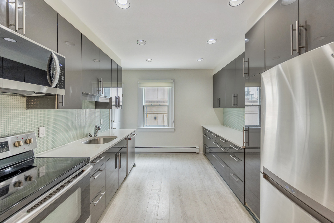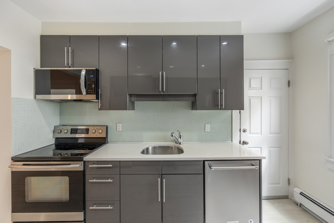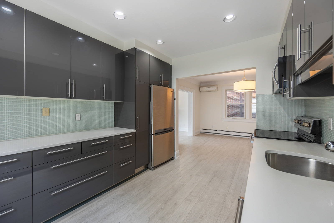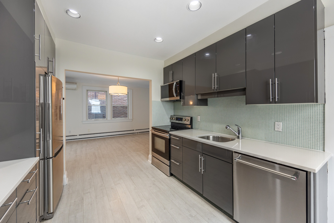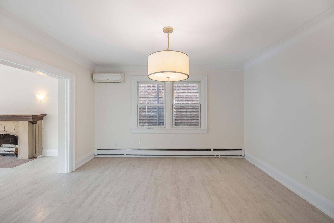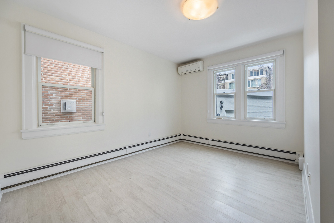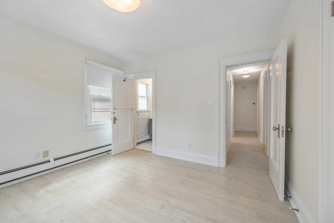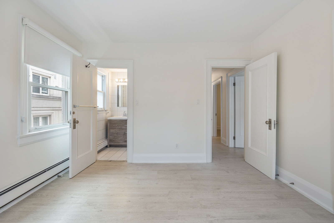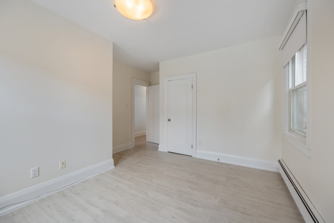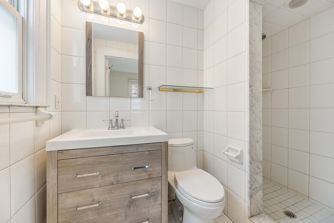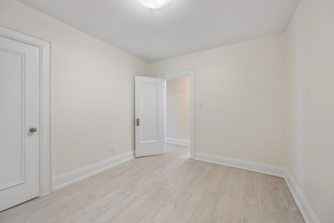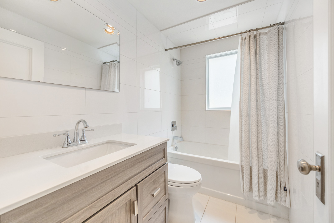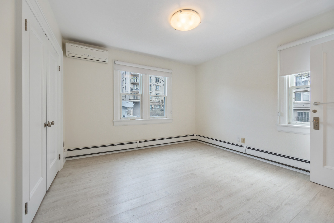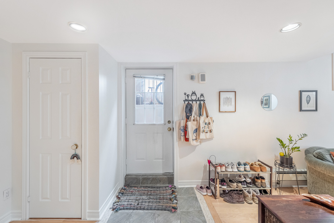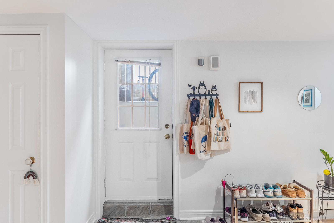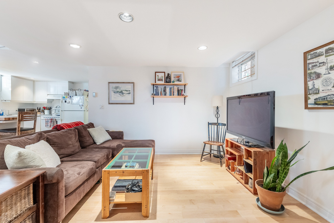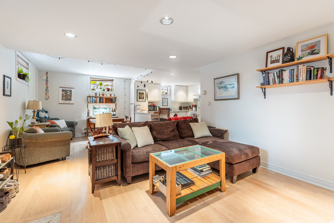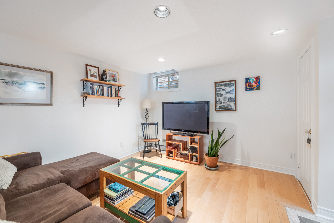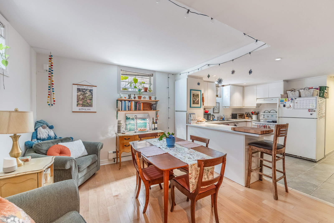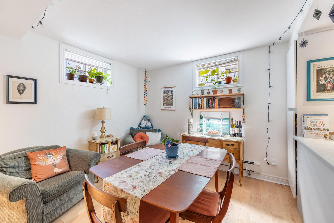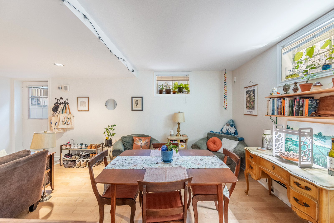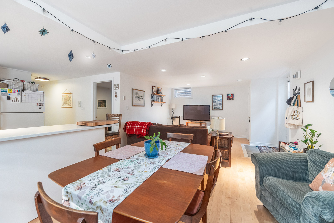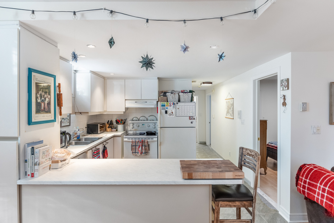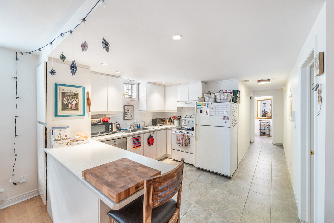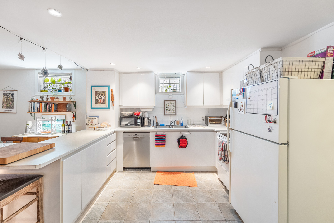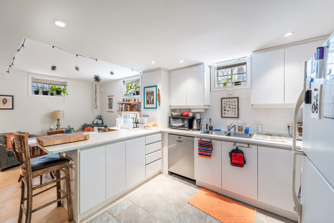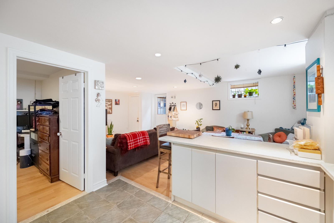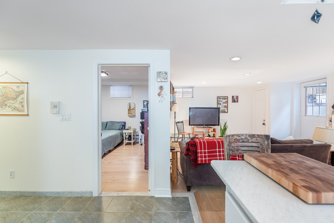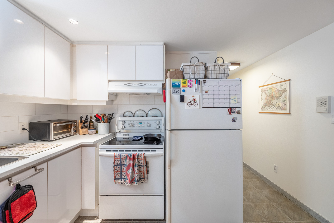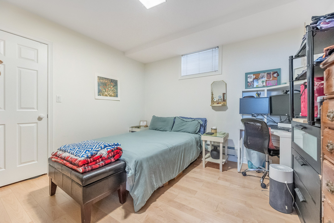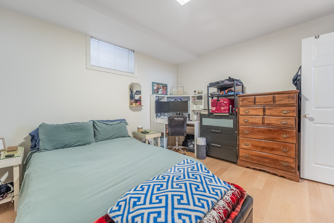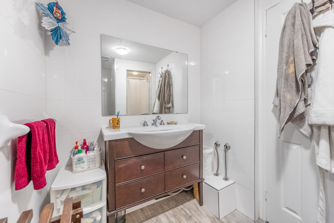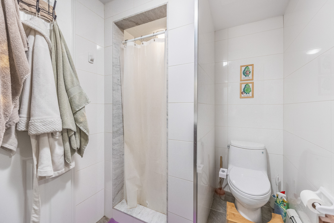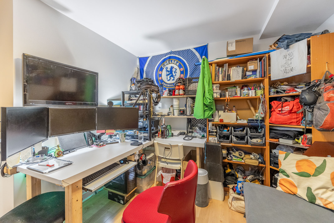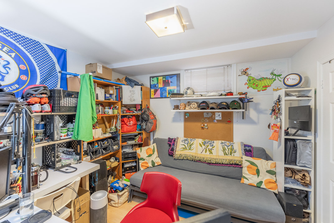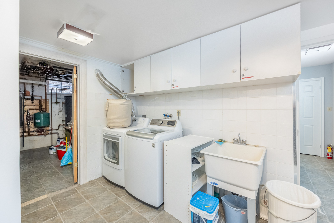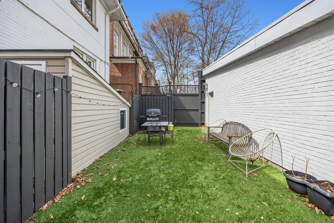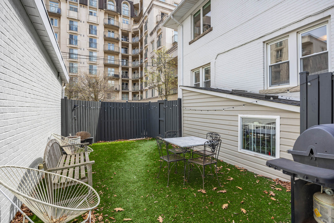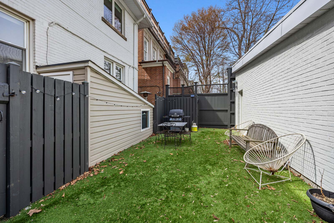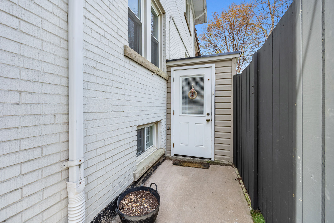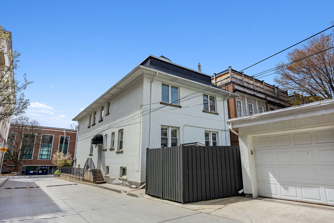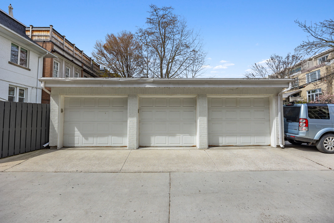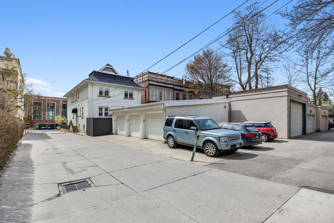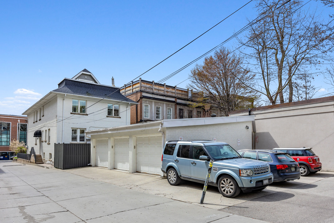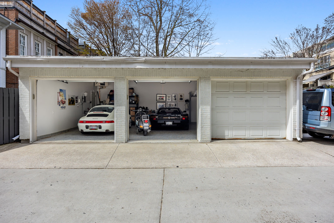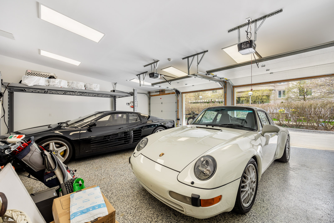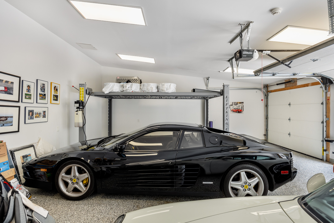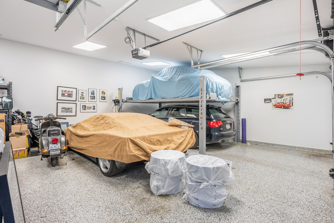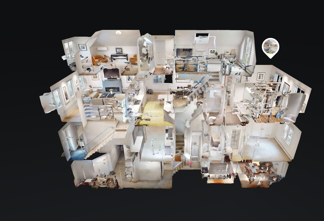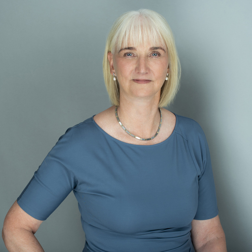16 Farnham Ave
ELEGANT CONDO ALTERNATIVE IN PRIME SUMMERHILL!
Price
$4,795,000
Bedrooms
5+2
Bathrooms
5
7
TOTAL SQFT
5322
Property Description
Looking to downsize!? Live in the totally renovated and spacious 2200 sf owner’s suite and earn bonus income from 2 additional suites or offer living space for a family member or loved one in this multi-generational detached home. This one of a kind, 3-suite property offers over 5300 sq feet of total living space, is completely renovated, and boasts a total of 7 bedrooms, 5 bathrooms, 3 kitchens, and a 3 to 4-car (with lift) heated garage with additional laneway parking for 3 more cars!!! Current owners are also willing to stay and rent from new buyers!
A 3-bedroom main floor suite with a private entrance was renovated in 2021. It offers designer finishings, a large living room with a beautiful bay window, soaring ceilings, and stone fireplace, a generous-sized dining room that opens onto a chef-worthy kitchen with contemporary lacquered cabinetry and Stainless Steel appliances. The Primary bedroom offers a double closet and convenient 3-piece ensuite. Good-sized second and third bedrooms feature large windows with an additional 4-piece bathroom! An idyllic back yard oasis provides plenty of sunshine along with a grassy space for lounging, BBQing or letting the dogs roam. The mature trees provide shade from the sun when needed.
The upper two levels offer a spectacular and contemporary owner’s suite that has been completely gutted and renovated from top to bottom. This 2+1 bedroom suite features a spacious living room with triple-glazed windows and modern gas fireplace – perfect for lounging and entertaining. The designer kitchen, with 5 burner stove top, offers plenty of storage and breakfast bar seating with a large undermount sink. While the open shelving offers exposed dish display there is plenty of cabinetry to store everything you need. The kitchen is open to a large dining area currently housing a table that seats 10 as well as a wall bench for extra seating / storage. The primary bedroom features a large picture window, walk-in closet and sleek 3-piece bathroom. A contemporary staircase leads to the upper level, offering a spacious second bedroom complete with wall-to-wall closets, a full 3-piece bath and laundry. The open concept family room (could be a third bedroom) offers a walk out to a private upper deck – perfect for those al fresco dinner parties.
The 2-bedroom lower-level suite was renovated in 2016. It offers a private entrance and plenty of space with an open concept floor plan and soaring 8 ft ceilings. Numerous windows allow for light throughout. A large eat-in kitchen boasts abundant counter space and storage inside fresh white cabinetry. There are two generous bedrooms with ample closet space and a 3-piece bathroom. It has access to a laundry room shared with the main unit, complete with a stackable washer and dryer, utility sink, and additional storage.
Freshly painted warm white walls run throughout the entire building along with wide plank hardwood floors, pot lights and custom blinds. Each suite offers its own thermostat for controlled heating.
Enjoy this walkable, quiet neighbourhood within close distance to Lionel Conacher Park, Amsterdam Square and the David A Balfour Park and Trails. 16 Farnham is within close proximity to great schools such as The York School, UCC, BSS, Linden, De La Salle, Deer Park, Brown Jr, and more. Don’t forget the numerous restaurants and shops along Yonge and St. Clair. TTC and Loblaws steps away!
Property Features
- Separate Lower Level Entrance
- Parking Available (Additional)
- Private Rear Yard
- Income Property
- Renovated
- Finished Lower Level
- In-Suite Laundry
- Gourmet Kitchen
- Renovated Bathrooms
- Garden Terrace
- Roof Deck
- Lower Level Apartment
- Four Car Garage With Lift
- Triplex Investment Opportunity
- Laneway Parking
Additional Inf0
- Property Taxes: $18,349.19 (2023)
- Lot Size: 31.5 X 165 feet
- 789 Sq.Ft. Garage
