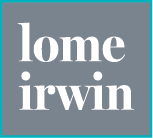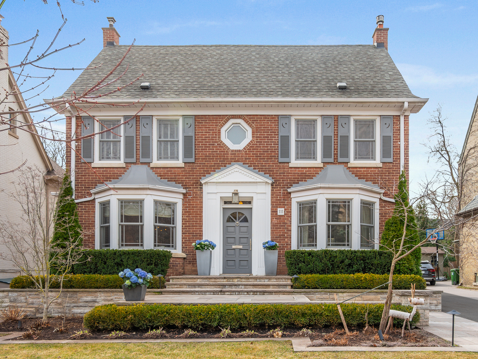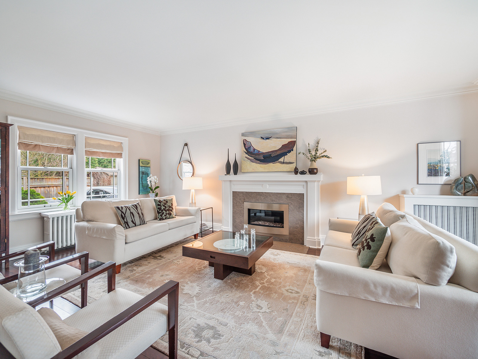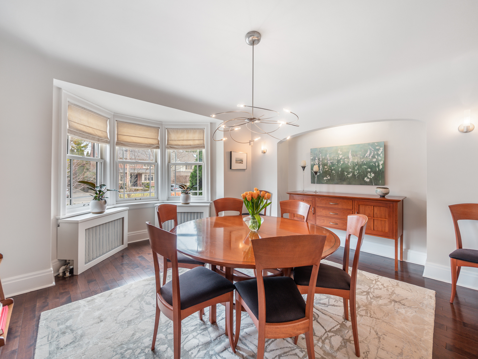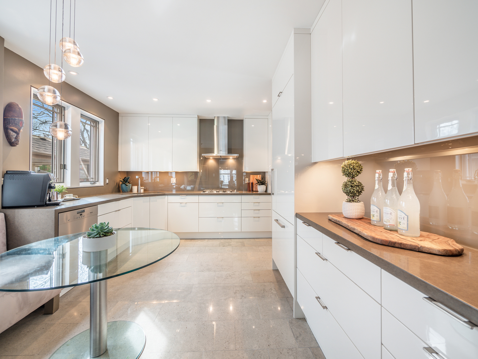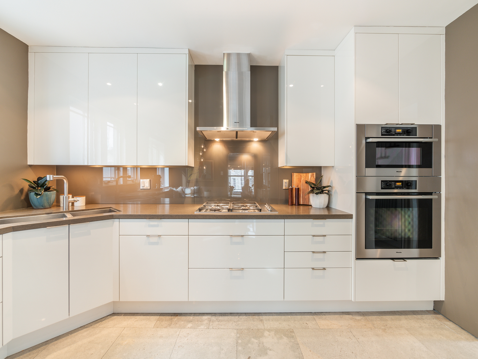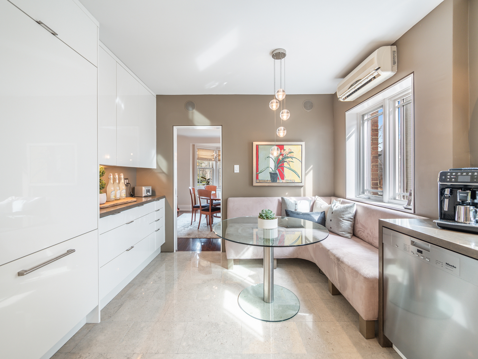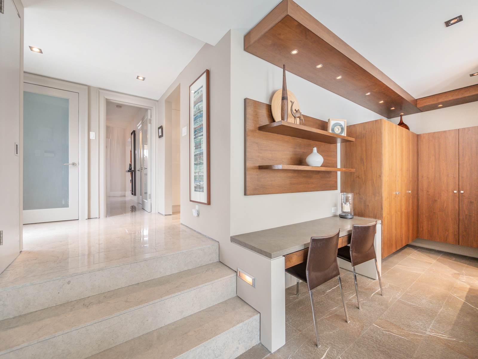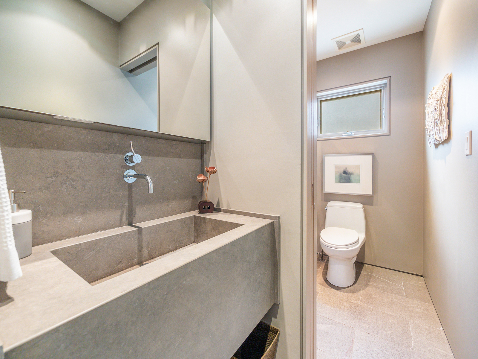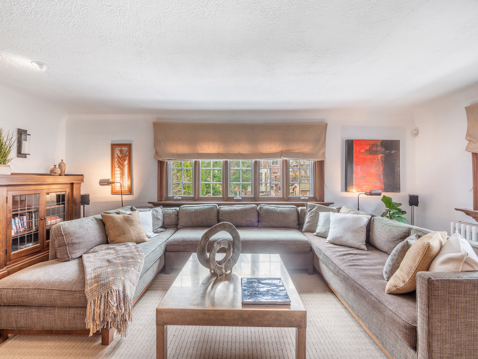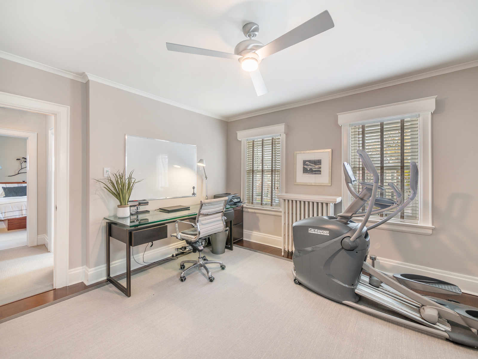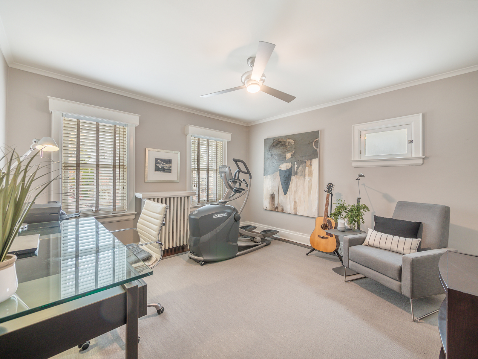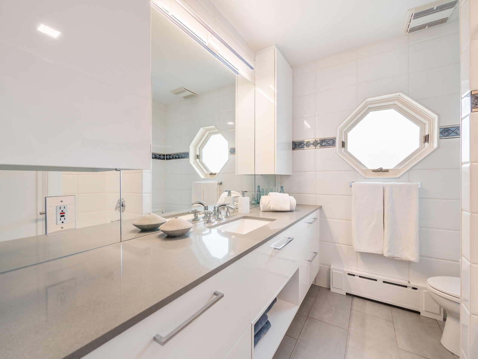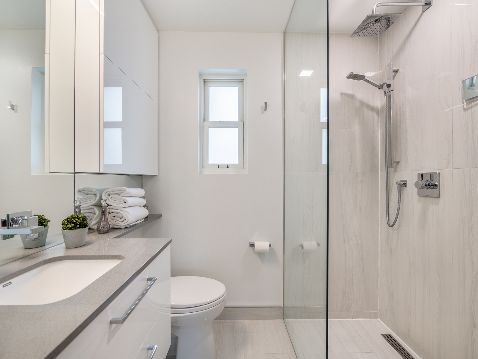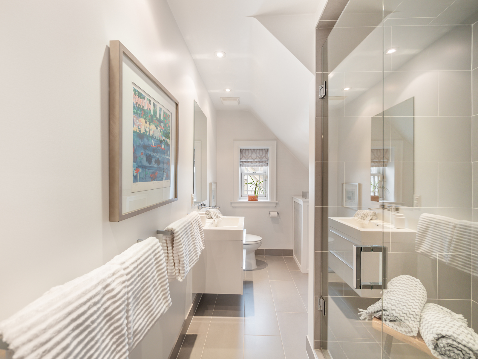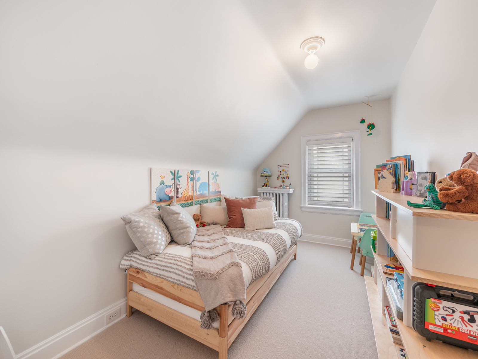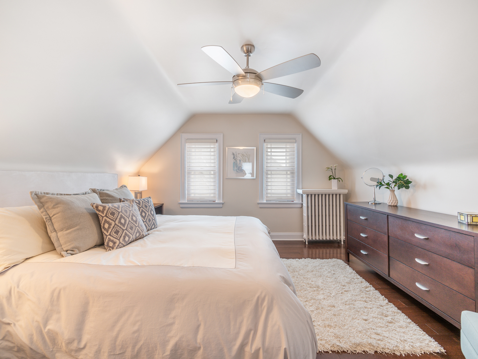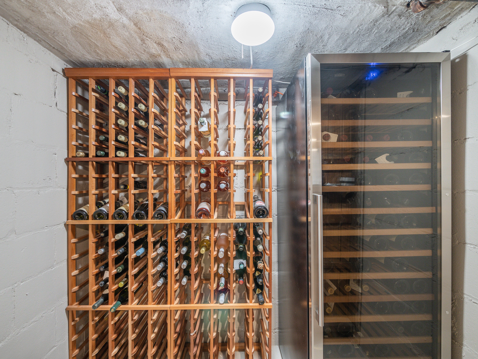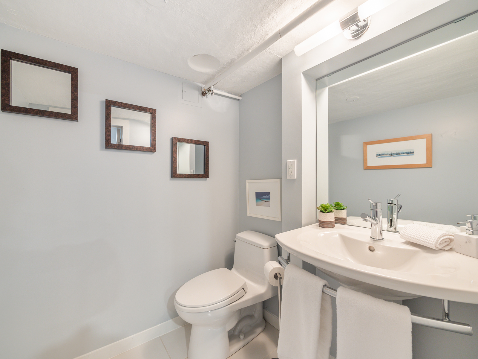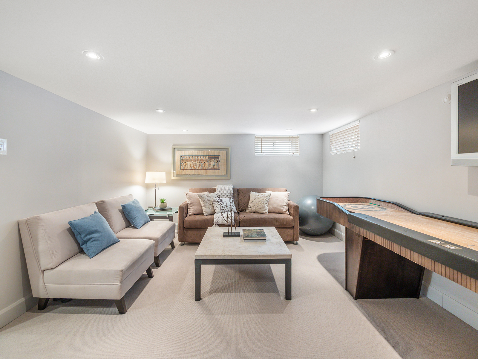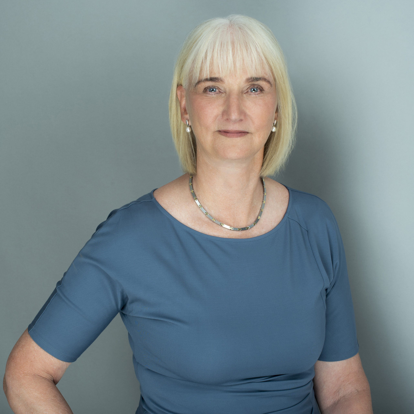111 Strathallan Blvd
PRIME LYTTON PARK
Price
SOLD FOR 108% OF ASK IN 1 DAY
Bedrooms
5
Bathrooms
5
3
TOTAL SQFT
3258
Property Description
Nothing short of majestic, this timeless 5-bedroom home is nestled in the heart of Lytton Park within the desirable JRR/Glenview school district. Boasting over 4,200 square feet across four levels, five bathrooms, and a finished lower level, this home offers plenty of space to grow!
This home has been tastefully updated whilst retaining character features and original charm. Living and dining rooms line the centre hall design and have deep, oversized bay windows that fill the spaces with natural light. The gourmet kitchen is finished with stainless-steel appliances and polished cabinetry, where guests are drawn to mingle. The adjacent family room is the perfect space to retire to in the evenings for quiet reading or television watching times with sliding doors opening to your outdoor space. The private yard is a tranquil refuge, with ample dining and lounging areas around your private pool, ideal for summer entertaining!
The second floor holds three sizeable bedrooms, a family three-piece bathroom and a rarely offered second family room. The primary retreat haven, with a walk-in closet, a spa-like three-piece ensuite, and custom built-ins features views over the Strathallan Blvd streetscape. The third floor is larger than you might expect, housing two well-sized bedroom spaces (each with oversized closets), and a shared three-piece bathroom.
Dressed to the nines, your finished lower level includes an additional powder room, recreation/media room and a wine cellar. This home is ready to welcome your busy and active urban family!
Create your forever home in this highly coveted location. Easily walk to JRR, Glenview, LPCI, and Havergal. A short distance from additional top private schools, The Granite Club, Cricket Club, and Rosedale Golf. A magnificent offering on Strathallan Boulevard that is not to be missed.
Property Features
- Swimming Pool
- Private Driveway
- Private Rear Yard
- Finished Lower Level
- Main Floor Family Room
- Updates and Improvements Throughout
- Gas Fireplace
- Outdoor Patio
Additional Inf0
- Lot Size: 50' x 135'
- Property Taxes: $13,833.34 (2021)
- Parking: Private Drive with 3 Spaces
