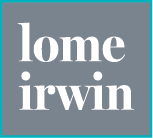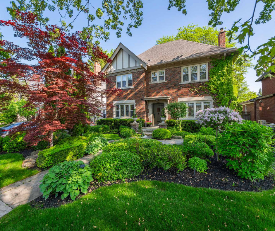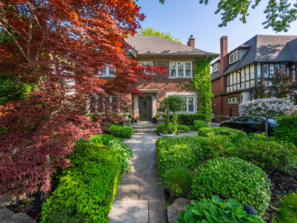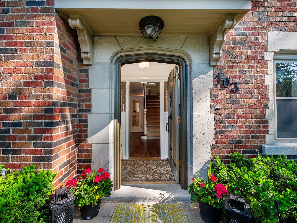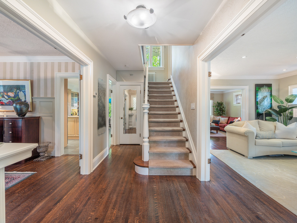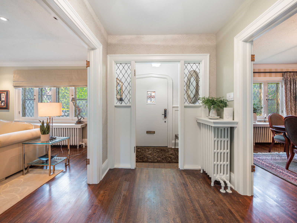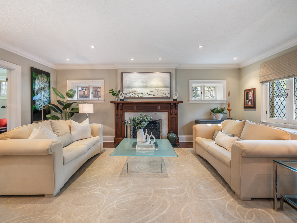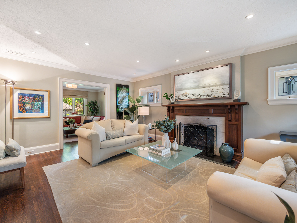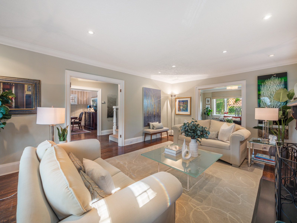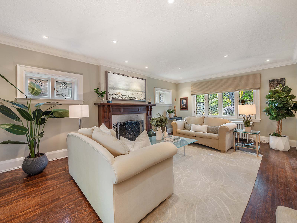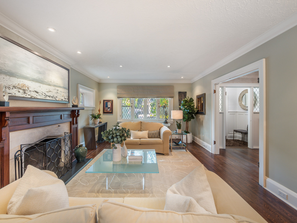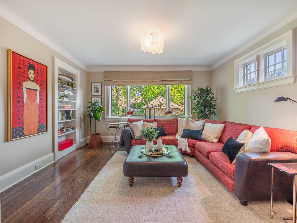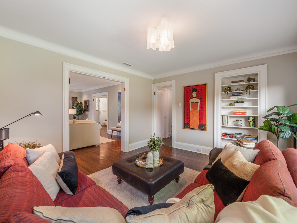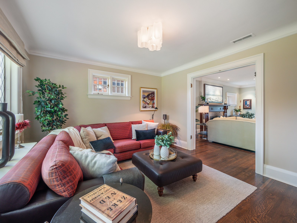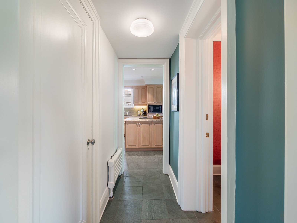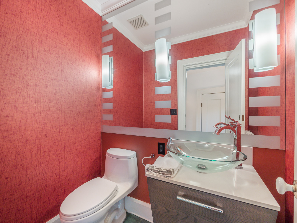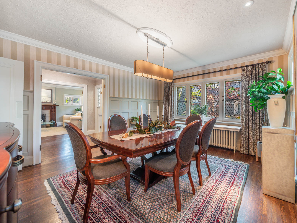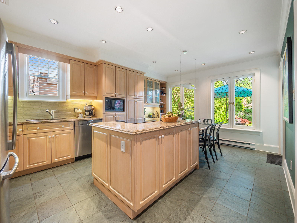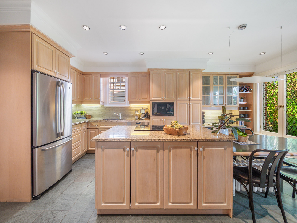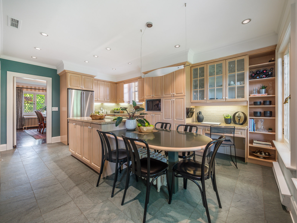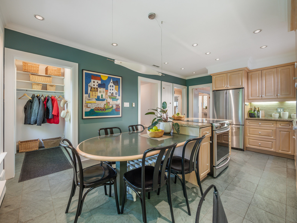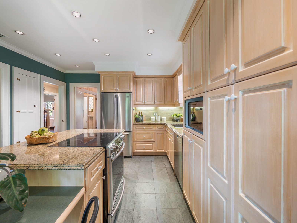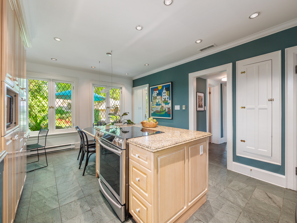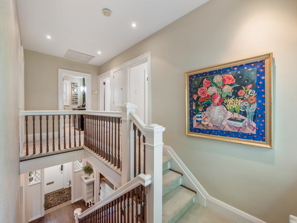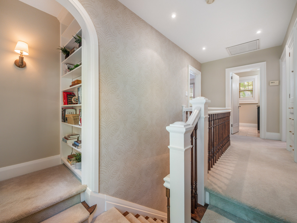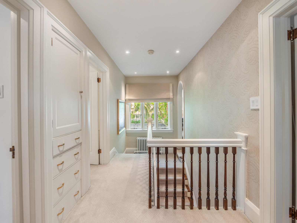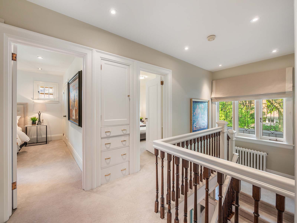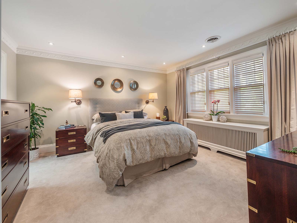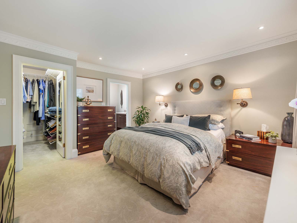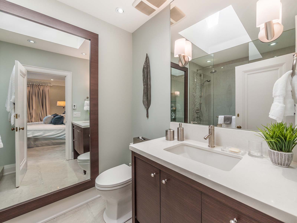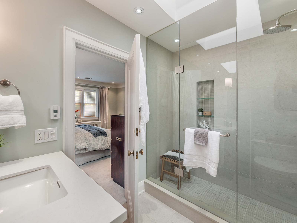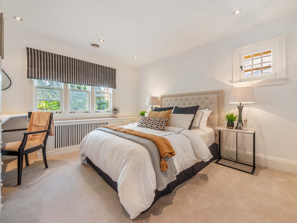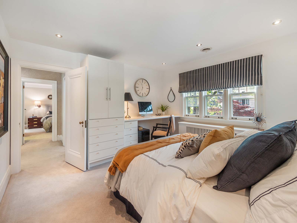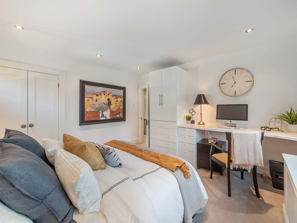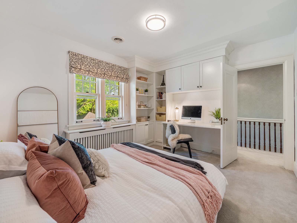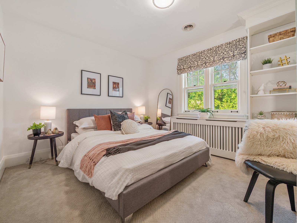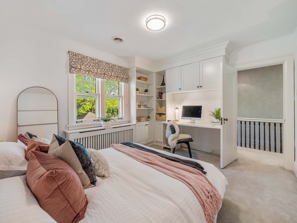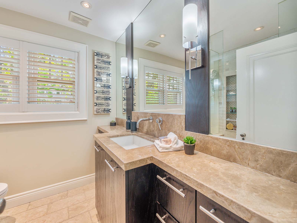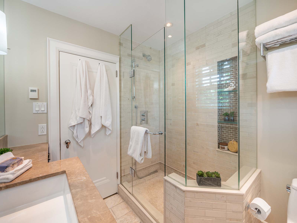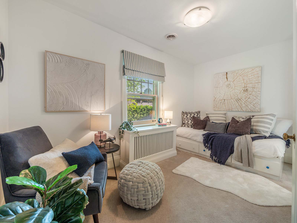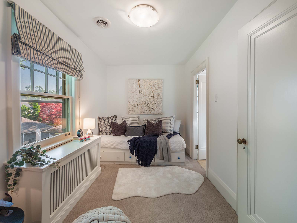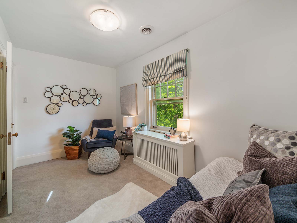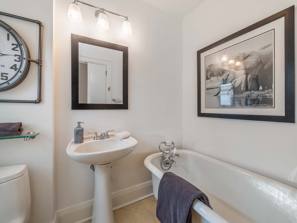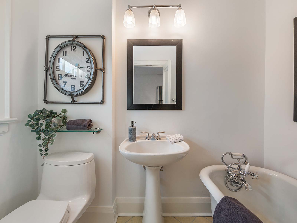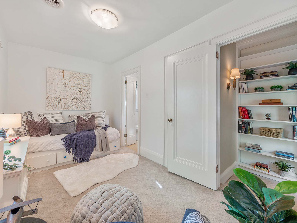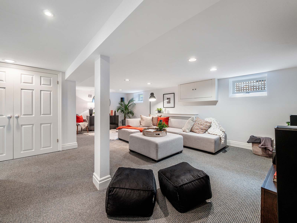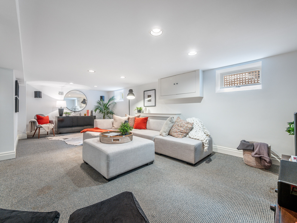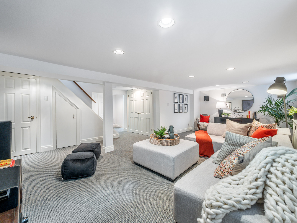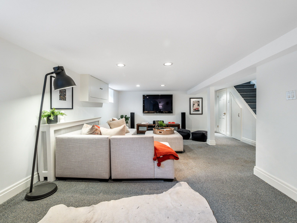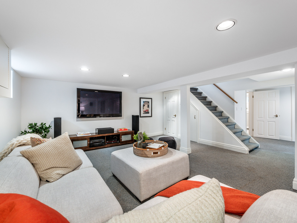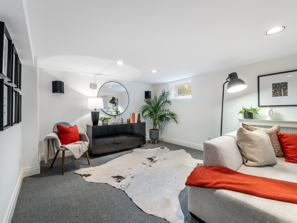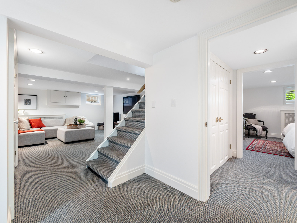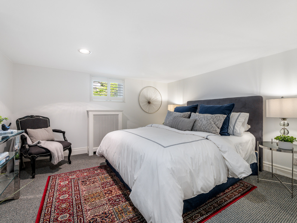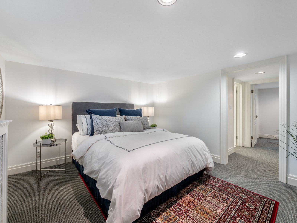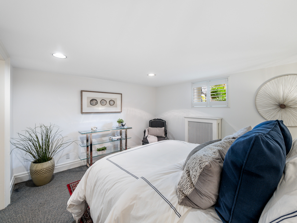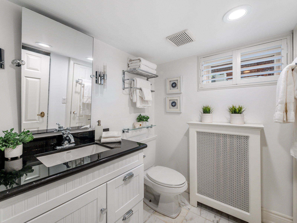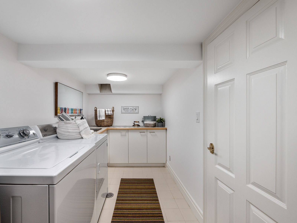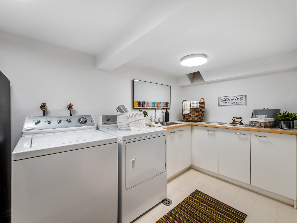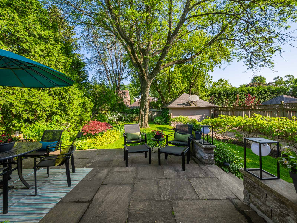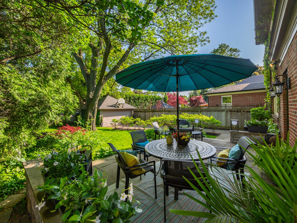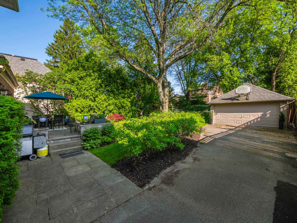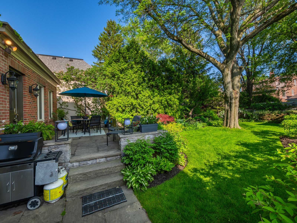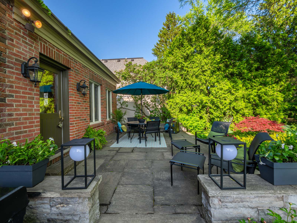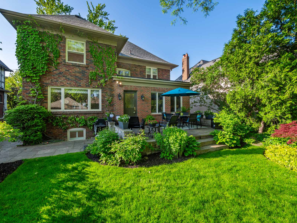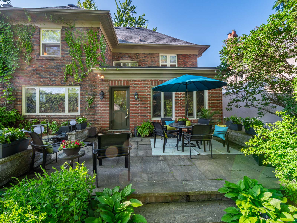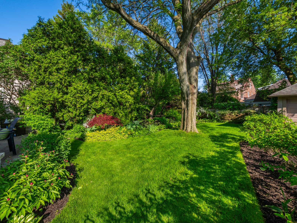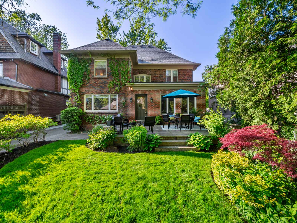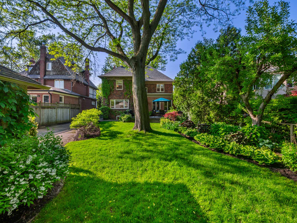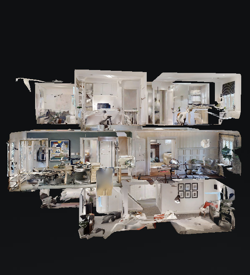103 Cortleigh Blvd
Prime Lytton Park!
Price
SOLD IN ONE WEEK!
Bedrooms
4+1
Bathrooms
5
4
TOTAL SQFT
3397
Property Description
Welcome home to 103 Cortleigh Blvd in Prime Lytton Park. The stately Tudor home offers 4+1 Bedrooms, 5 Bathrooms, and detached 2-car garage, boasting over 3000 sq ft. The property is surrounded by professionally manicured gardens, lush mature trees and located on a quiet, family friendly street.
Slate pavers lead to a classic red brick façade surrounded by ivy. Enter through a stone archway into the spacious foyer through French doors. The separate living spaces maintain the home’s charm with hardwood floors, recessed lighting, elegant crown molding and trim.
A dining room, surrounded by wainscotting, leads directly to every chef’s dream kitchen, thanks to the room’s bountiful cabinetry, stainless steel appliances, large centre island, and breakfast nook. This space leads to a mudroom with a walk-out to the beautiful back garden.
The formal living room is centered around a stone fireplace enveloped by wood detailing, hardwood floors and ample lattice trimmed windows allowing natural light to fill the space. Double doors connect the living room to the back family room, perfect for holiday entertaining.
The second level houses four spacious bedrooms, each with large windows, ample closet space and custom built-in bookshelves. Enjoy two bedrooms with ensuites. The primary suite features a large walk-in closet and a renovated ensuite with heated floors, a glass shower, travertine tiles, and skylights.
The lower level offers an in-law suite complete with a three-piece ensuite and double closet. A large media room boasts limitless potential for family movie nights or a home gym.
Surrounded with exquisite landscaping, the private, fenced back garden provides a calm and relaxing environment. A large slate patio allows for backyard entertaining with family and friends.
Create your forever home in this highly coveted location. Easily walk to Allenby, JRR, Glenview, Lawrence Park CI, Blyth and Havergal. A short distance from additional top private schools, like St.Clements and UCC. Enjoy urban amenities like Lytton Park Tennis club, Ravine Paths, The Granite Club, Cricket Club, and Rosedale Golf
Property Features
- A/C
- Nanny Suite
- Main Floor Family Room
- Gourmet Kitchen
- 2 Skylights
- Security System
- Renovated Bathrooms
- Outdoor Patio
- Fireplace
- Finished Lower
- Upscale Neighbourhood
- Short walk to parks
- Garden
- Detached 2 Car Garage
Additional Inf0
- Lot Size: 50 x 134 ft
- Property Taxes: $13,371.70 (2022)
- Nearby Schools: St. Clements, Havergal, UCC, JRR, Glenview, Lawrence Park
