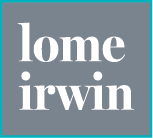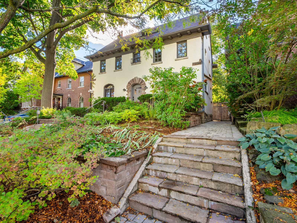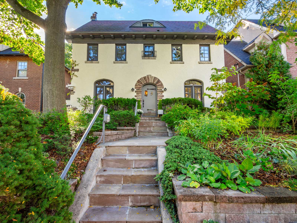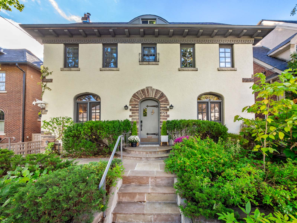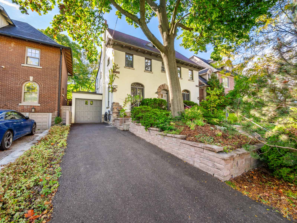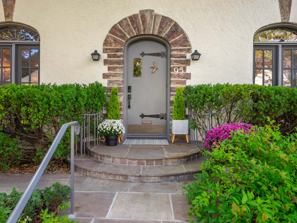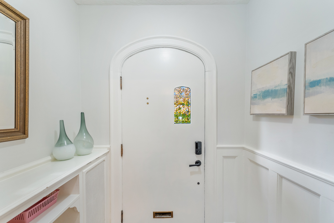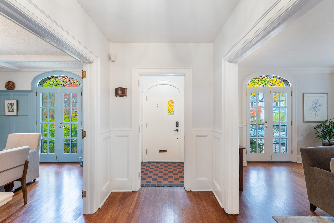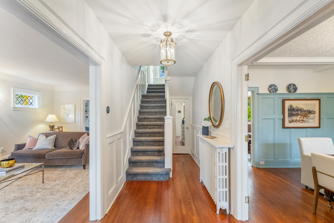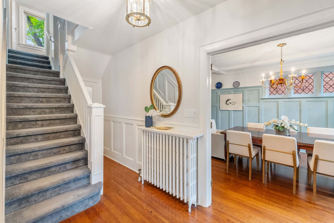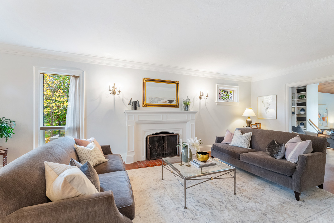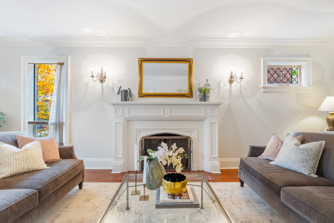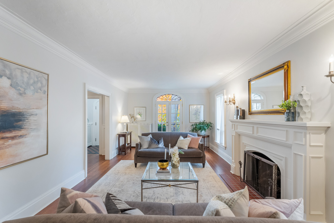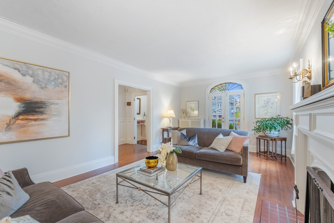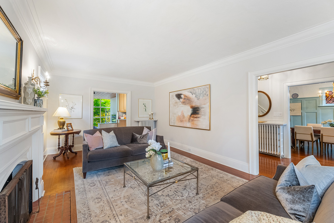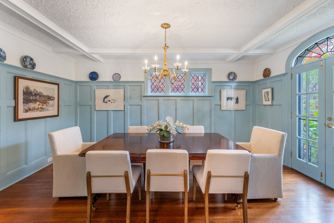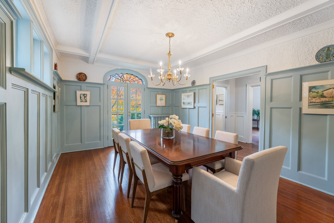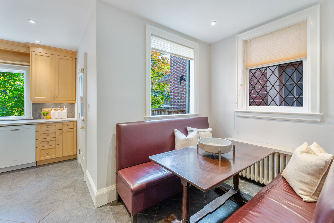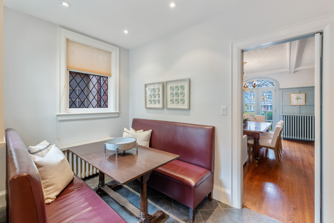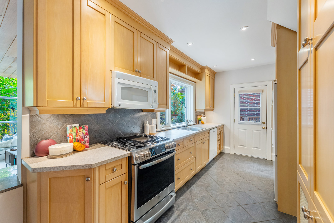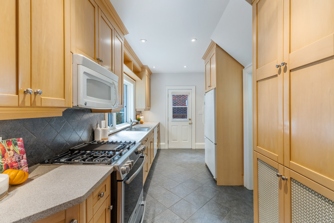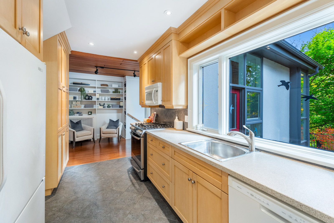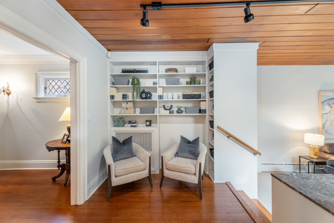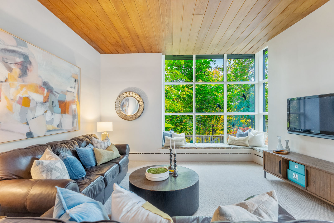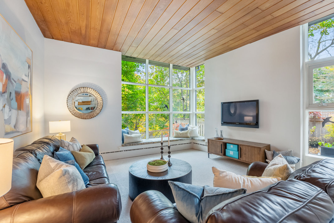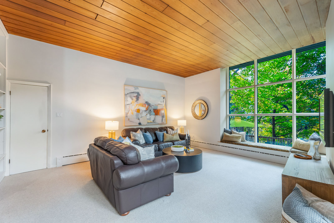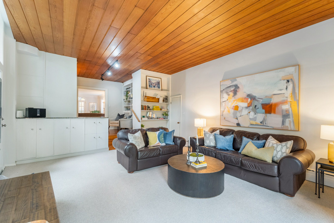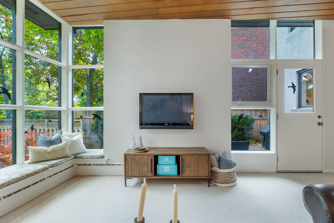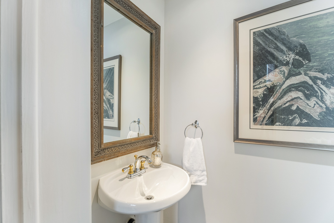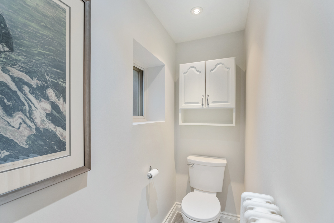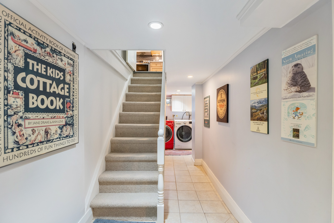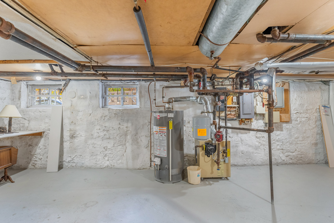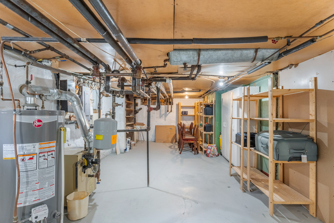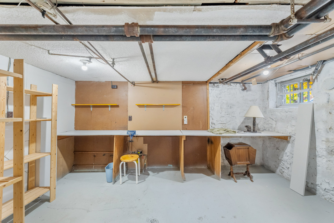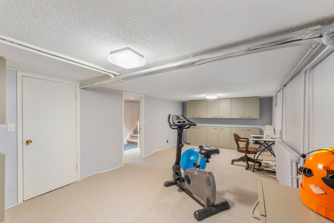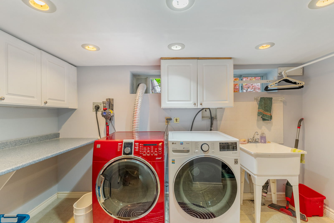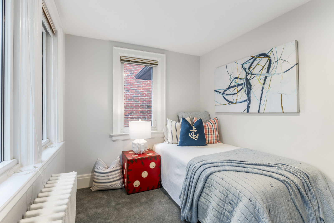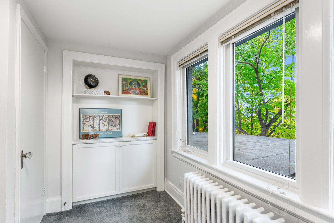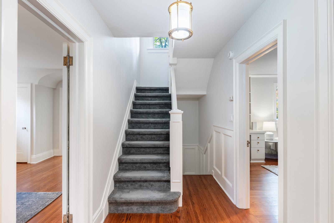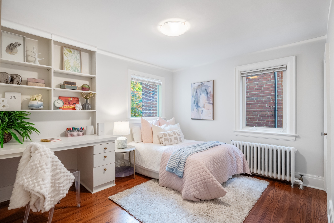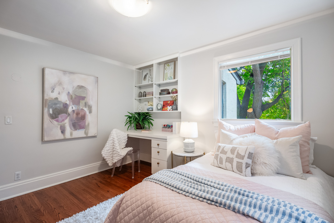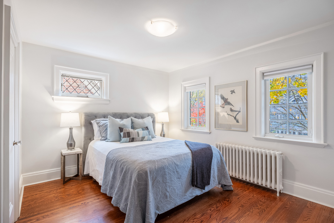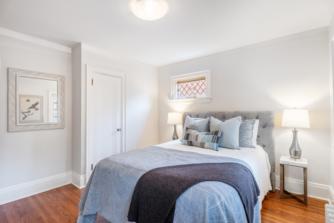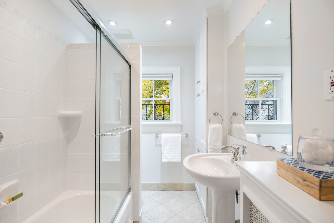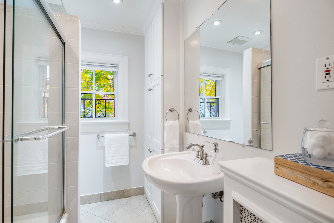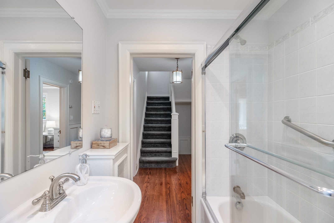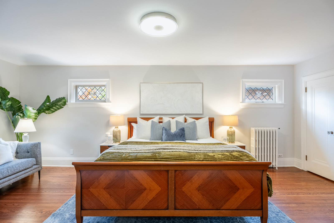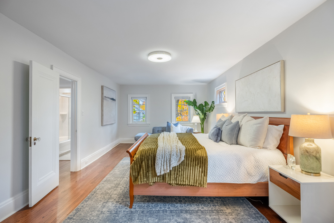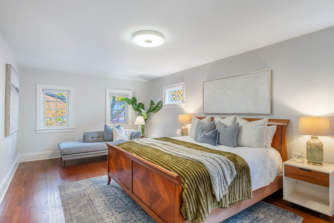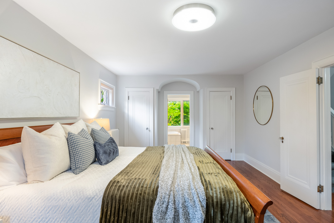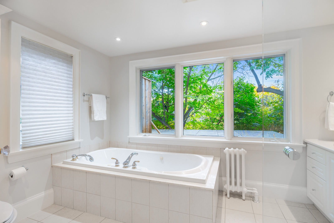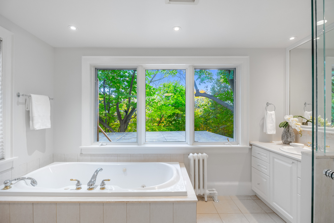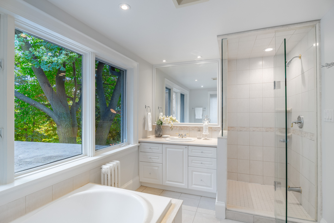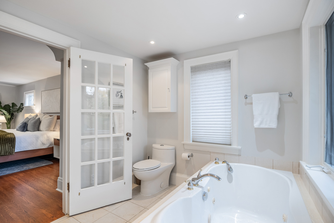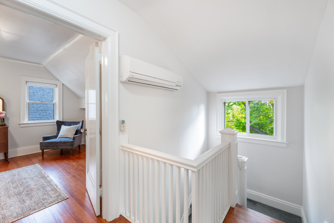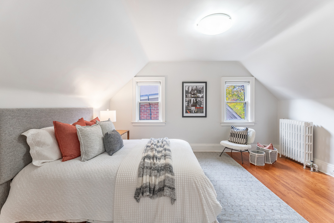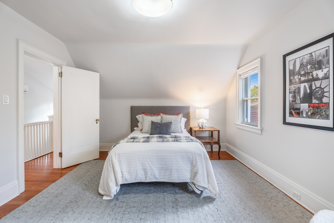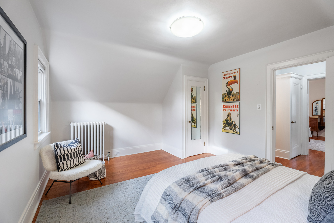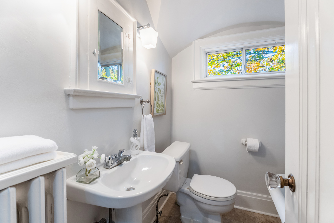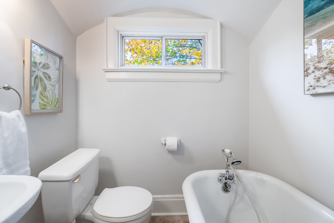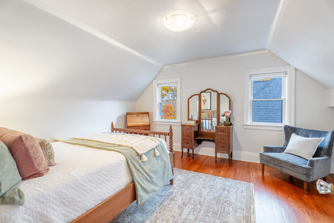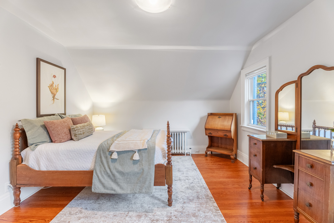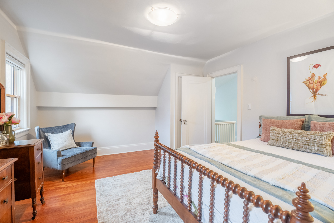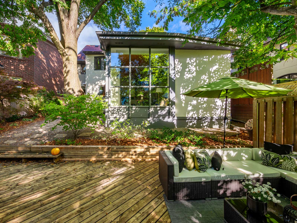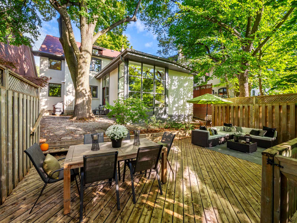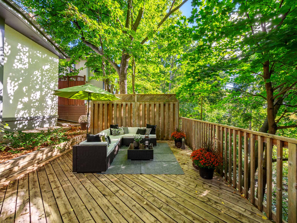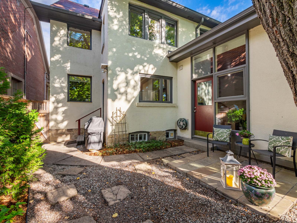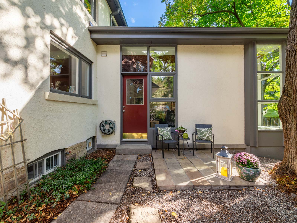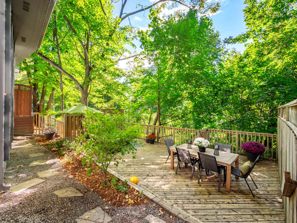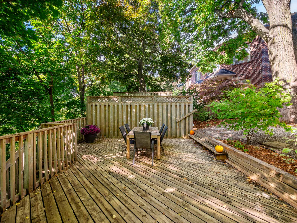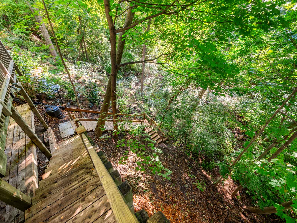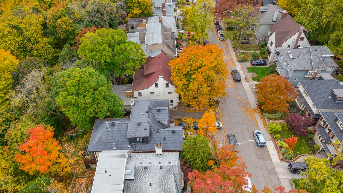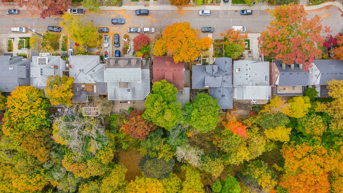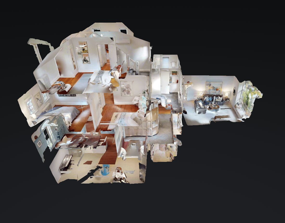95 Ridge Drive
Gracious Moore Park Family Home
Price
SOLD 111% OF ASK IN 4 DAYS!
Bedrooms
5+1
Bathrooms
5
3
TOTAL SQFT
4141
Property Description
Nestled on a peaceful cul-de-sac in Moore Park, this exquisite Federal-Style family home is set back from Ridge Drive, offering breathtaking views of the city skyline. Spanning four levels with over 4000 square feet of total living space, this residence provides ample room for family life, with 5 + 1 bedrooms and 5 bathrooms, ensuring shared spaces and private retreats.
The foyer opens to an elegant living room on the left and a formal dining room on the right. The living room showcases refined details such as warm hardwood floors, crown molding, and a stately fireplace adorned with a Board & Batten mantel. French doors, topped with a graceful half-moon transom, complete this sophisticated space.
The galley-style kitchen is equipped with modern appliances, including a GE 5+1 burner oven, GE microwave hood, Gold Series dishwasher, and a KitchenAid refrigerator. Ceramic tile flooring and a coordinating backsplash complement the shaker-style cabinetry. An 8-seat leather banquette, bathed in natural light from two large windows, creates the perfect nook for family breakfasts or casual gatherings. A convenient side entrance offers quick access to the back deck.
In the formal dining room, painted in a soft robin’s egg blue, you’ll find matching French doors with another half-moon transom window, as well leaded glass windows, a plate rail and a coffered ceiling. It’s both spacious and ideal for entertaining.
The family room, with its Colorado cedar ceilings and floor-to-ceiling windows, features built-in seating that overlooks the back deck, offering stunning views of the ravine. This cozy space is perfect for watching movies, with ample storage for books and a separate powder room for convenience.
A central staircase leads to a versatile landing room that could serve as a home office, nursery, or extra bedroom, also enjoying picturesque views of the ravine. On the second floor, two generously-sized bedrooms feature built-in closets, hardwood floors, and abundant natural light, with a shared four-piece bathroom. The primary suite spans the length of the house, providing space for a king-sized bed, a seating area, his-and-hers closets, and a luxurious ensuite bathroom with ravine views.
On the third floor, two additional bedrooms with built-in closets share a three-piece bathroom, offering guests privacy and comfort.
The lower level houses a carpeted recreation room with built-in storage and an ensuite powder room creating a perfect space for a nanny suite or craft room. The spacious laundry room, complete with a front-load washer and dryer, a drying rod, laundry sink, and folding counter with built-in storage, offers both utility and convenience.
The property’s tiered, landscaped gardens complement slate steps that lead to the main entrance, framed by mature trees and perennials while the back yard, surrounded by greenery provides access to the ravine.
Conveniently located near Summerhill Market, Evergreen Brick Works, and the Summerhill and Rosedale subway stations, this home is close to excellent schools such as Whitney Junior PS, Deer Park Junior and Senior PS, North Toronto CI, and Rosedale School of the Arts, as well as private schools including Branksome Hall and The York School. Offering easy access to Mount Pleasant Road, the Don Valley Parkway, and downtown, this exceptional family home combines tranquility with convenience.
Property Features
- Attached Garage
- Private Driveway
- Renovated
- Main Floor Family Room
- Gourmet Kitchen
- Updated Bathroom
- Fireplace
- Garden Terrace
- Upscale Neighbourhood
- Short walk to parks
- Private Backyard
- Executive Home
Additional Inf0
- Property Taxes: $16,989.98 (2023)
- Lot Size: 45 X 181.08 ft
