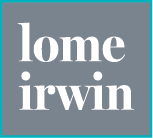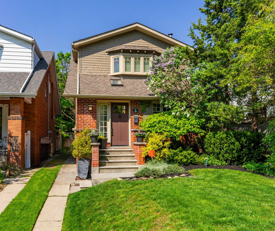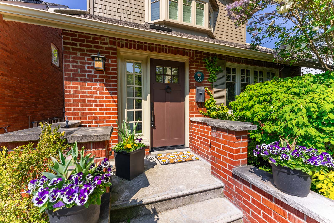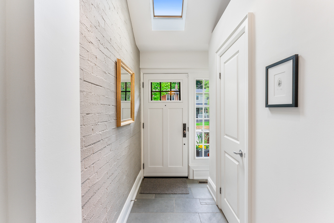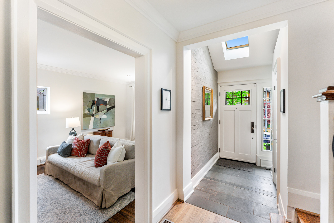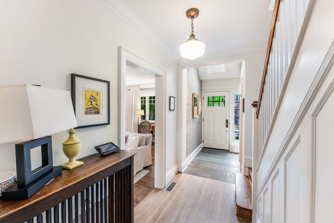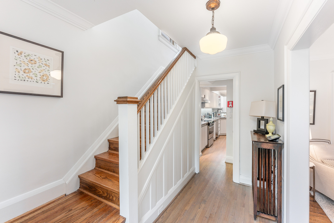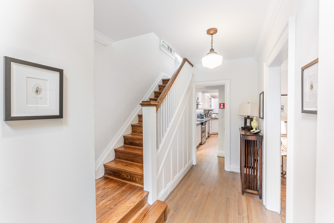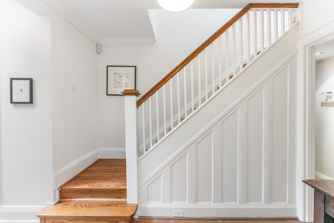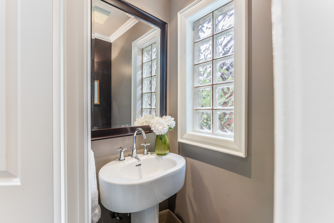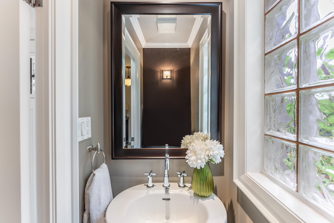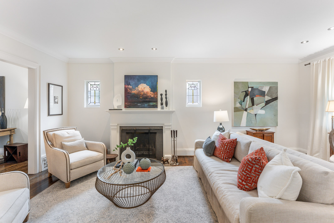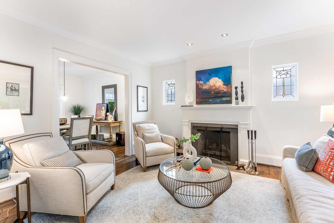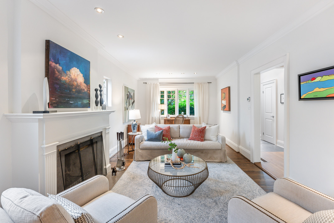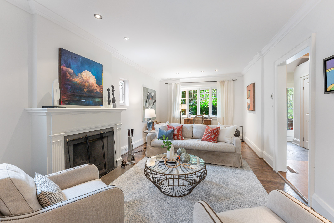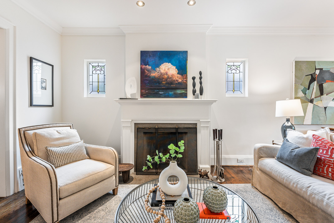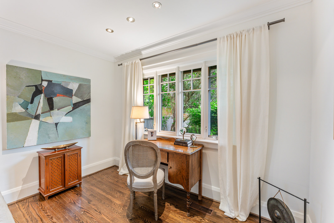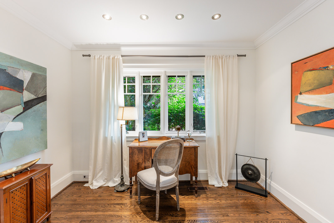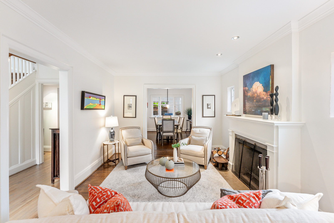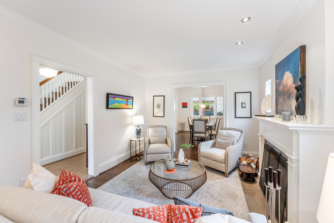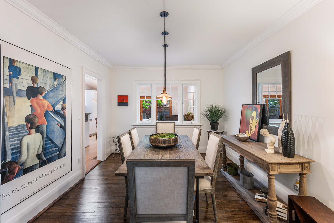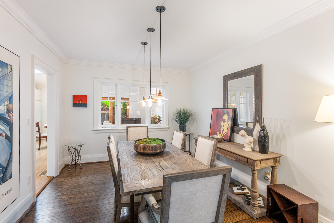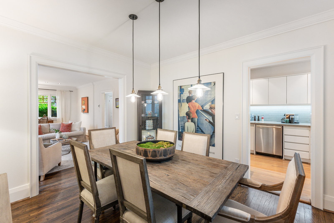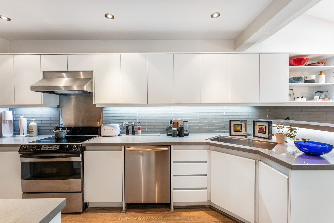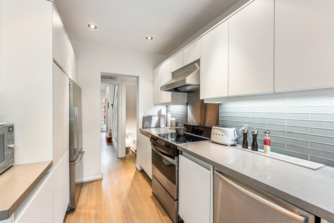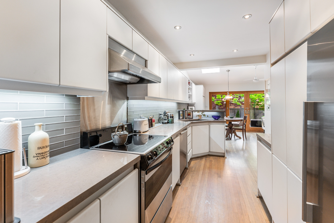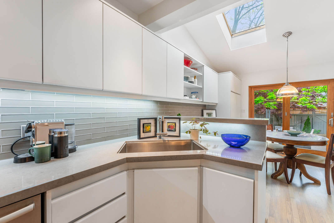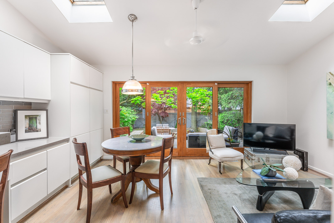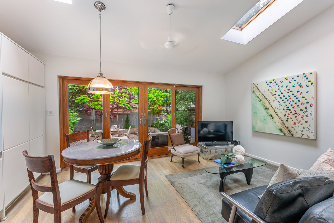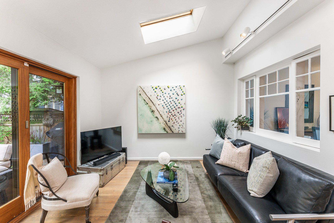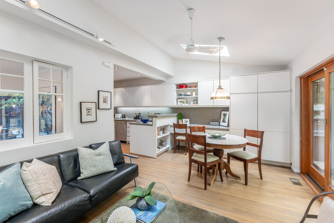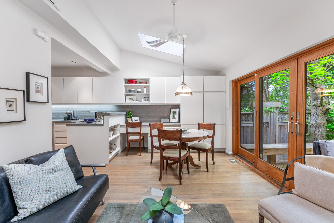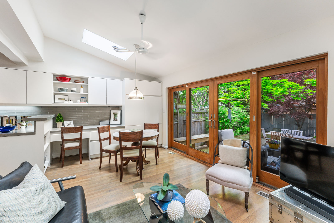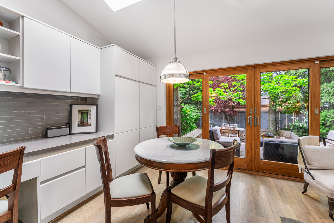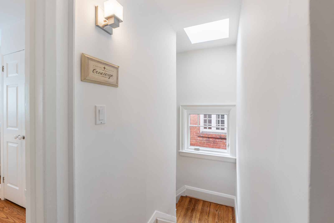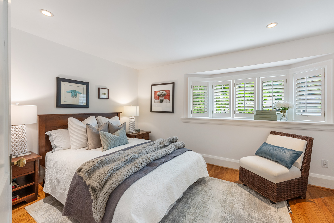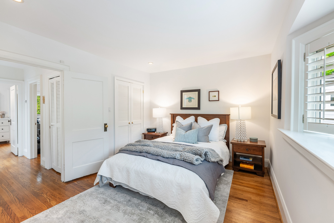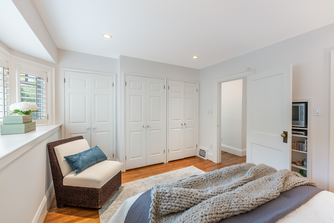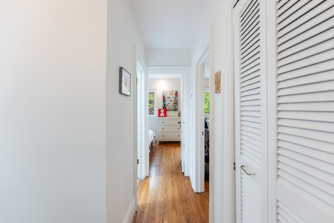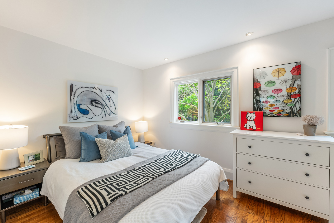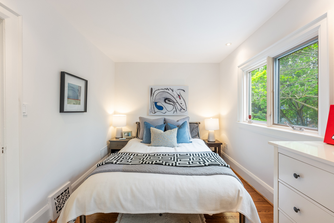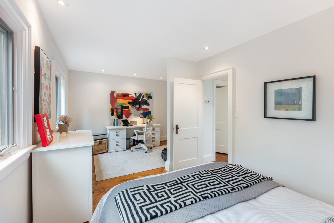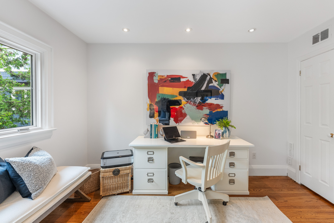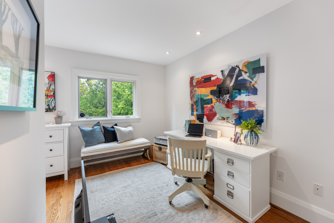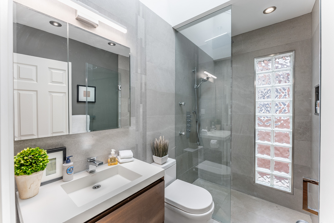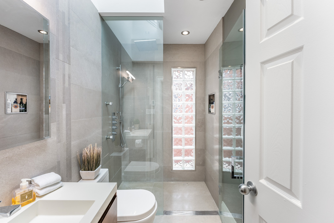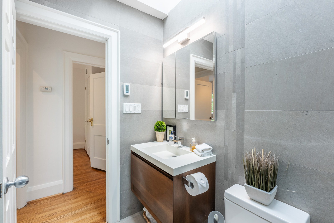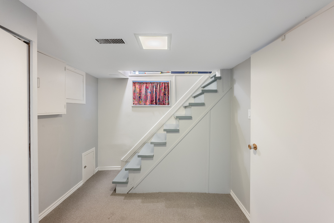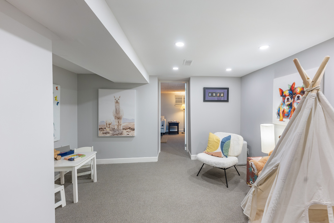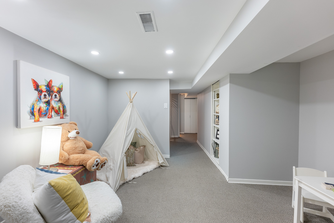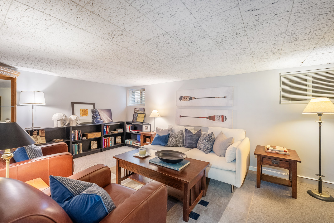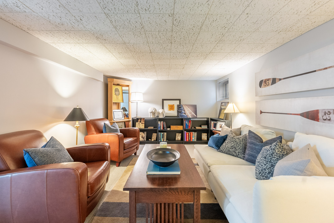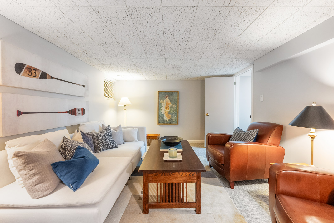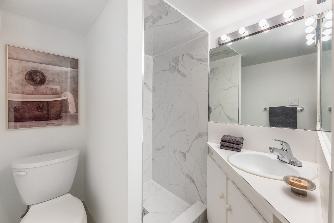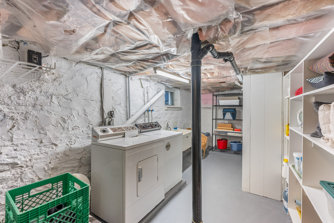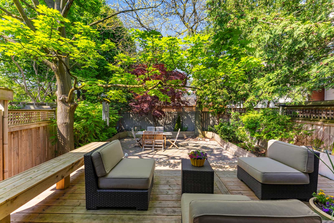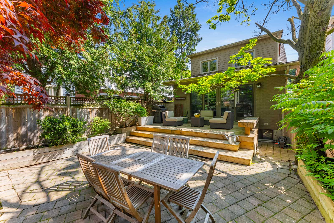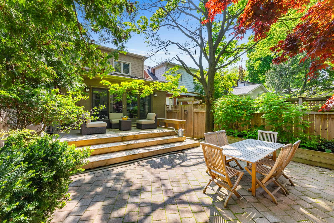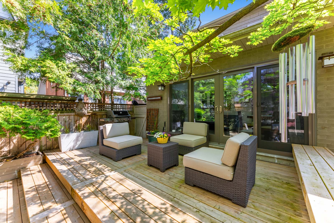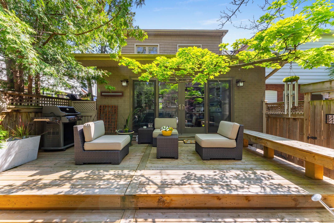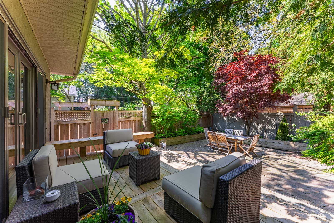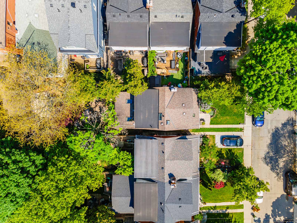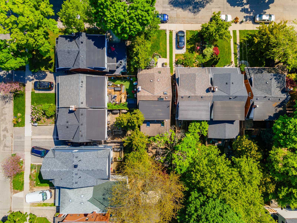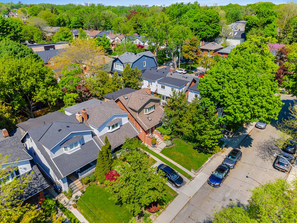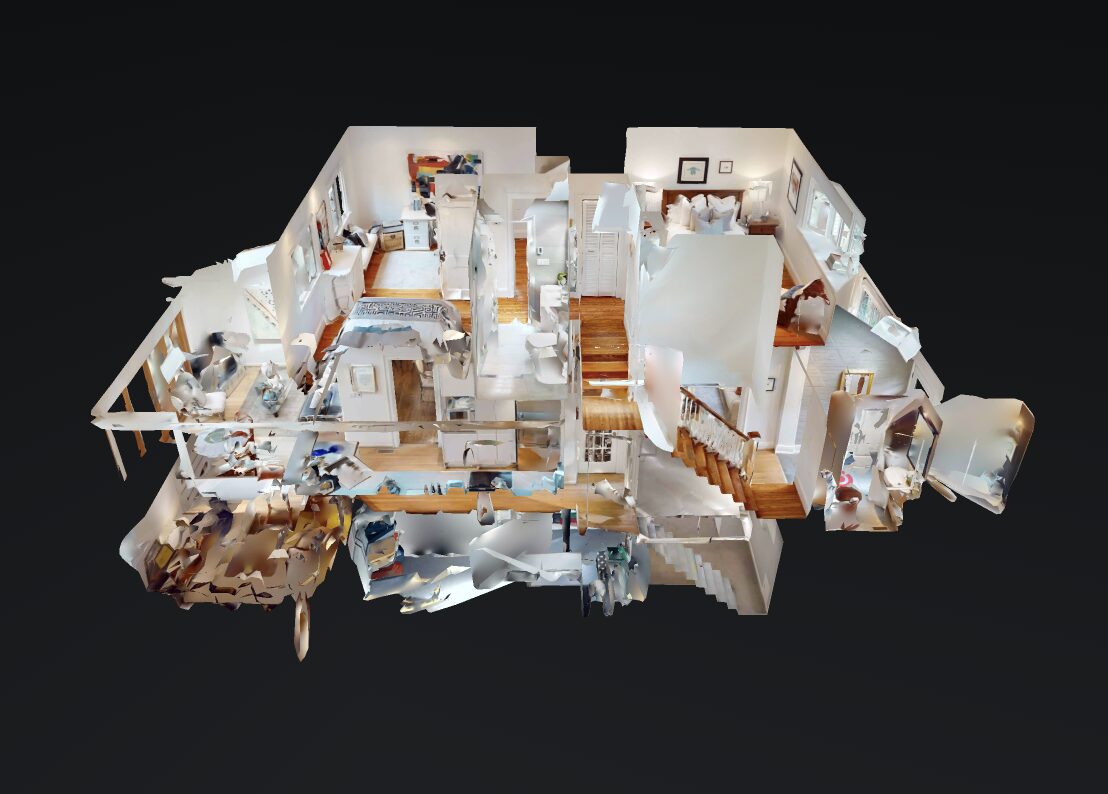26 Birdsall Ave
Bright and Stylish Living in Prime Allenby!
Price
SOLD IN 1 WEEK!
Bedrooms
3
Bathrooms
3
TOTAL SQFT
2370
Property Description
This fabulous family home, in Prime Allenby, is perfectly nestled between Avenue and Yonge and offers over 2300 Sq. Ft of total living space. A lush front yard, lined with mature trees, makes for great privacy while the landscaped gardens, adjacent to the main entrance, highlight white and purple lilacs.
A slate stone entrance allows for easy upkeep and a powder room off the entrance offers convenience on the main level. Solid oak hardwood floors and new casement windows provide consistency and warmth throughout the property.
Four large casement windows, recessed lighting, and stained-glass side windows bring light into the spacious living room and illuminate an original wood burning fireplace.
The dining room, open to the living room, features crown moulding and three perfectly placed hanging pendant light fixtures. The original exterior window is set into the back dining room wall bringing light through the family room addition.
The family room sanctuary features two skylights and two massive sliding wood-framed Andersen doors which open fully to a large deck acting as an additional room in the spring, summer and fall. Off the deck, a lower-level patio, surrounded by mature Cedar trees, Canadian and Japanese Maples, and a fully enclosed privacy fence, make for a secluded and shaded retreat with plenty of room for outdoor entertaining.
The kitchen features Quartz countertops and frosted glass backsplash alongside custom cabinetry which includes sliding drawer storage. High-end, Stainless-Steel appliances include a Thermador stove, a Bosch dishwasher, and a Fisher and Paykel refrigerator. A large Stainless-Steel farmer’s sink overlooks the backyard making dishwashing an enjoyable chore!
On the second level, the three original bedrooms have been converted to two bedrooms including a primary with bumped out bay windows that overlooks the front yard and a second bedroom with an office. The primary has plenty of clothing storage in cleverly designed custom-built closets with ample shelving for bag and shoe displays. A 3-pc bathroom off the primary features glass surround with a rain-shower head and a floating quartz top vanity with a spacious double-mirrored medicine cabinet. The original room framing remains in place making the restoration of the third bedroom easy.
The lower-level features Berber carpet providing warmth and comfort throughout. The spacious recreation room has above-grade windows in this perfect recreation / games room. An ideal media / office space, with built-in shelving and recessed lighting, sits off the recreation room. A newly renovated 3-pc bathroom with sleek marble tiles, a spacious laundry room with storage, and a clean mechanical room complete this level.
Birdsall Ave is short and flanked by quiet residential streets making traffic flow minimal and providing ample street parking. Shops along Avenue and Yonge are easily accessible and parks like Lytton Sunken Gardens provide serene walking escapes. Excellent in-district schools include Allenby Jr. PS and Glenview Sr. PS. Charm and practicality blend together to make this prime Allenby home an ideal place to bring your loved ones.
Property Features
- Patio
- Renovated
- Finished Lower Level
- Main Floor Family Room
- Renovated Bathrooms
- Fireplace
- Garden Terrace
- Upscale Neighbourhood
- Chef's Kitchen
Additional Inf0
- Property Taxes: $6,969.23 (2023)
- Lot Size: 25.75 X 100 Ft.
