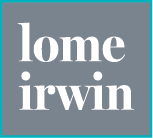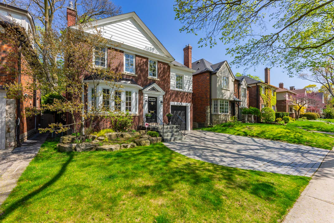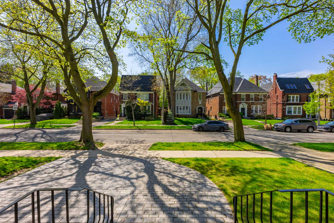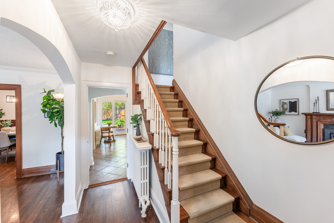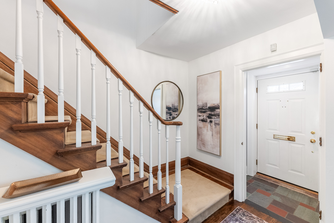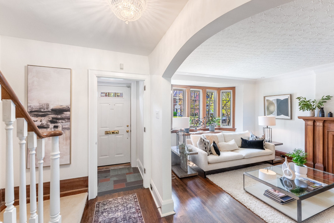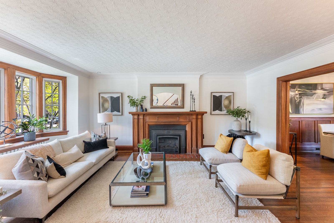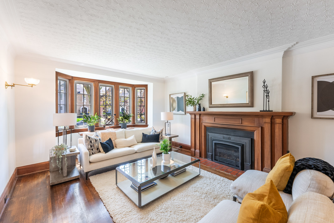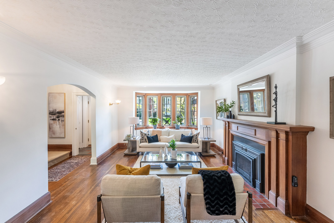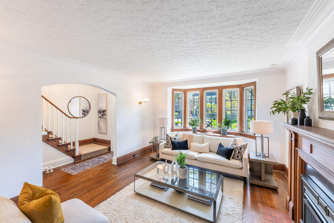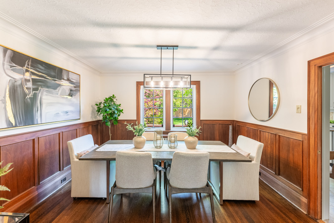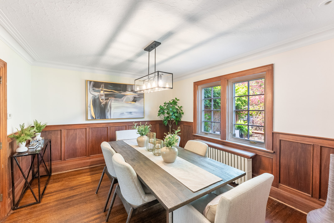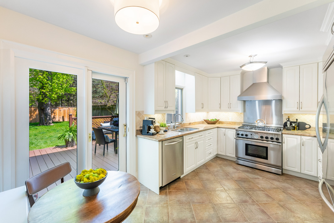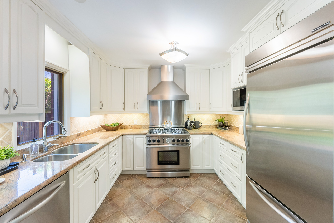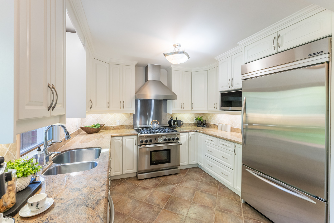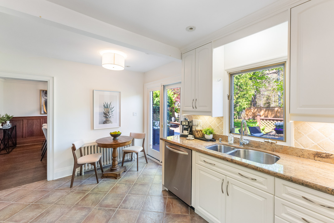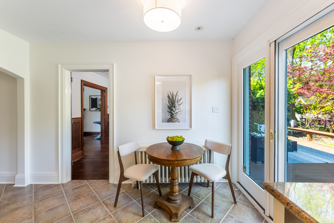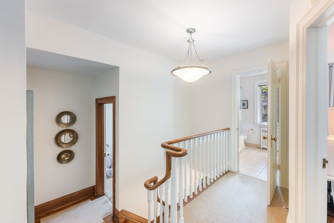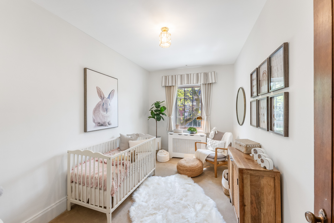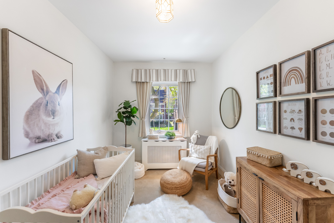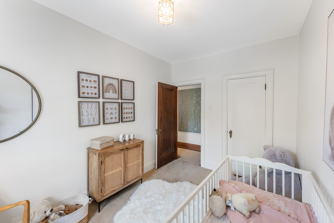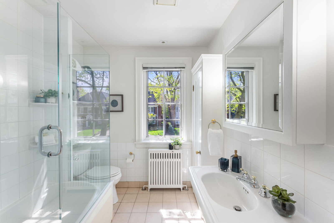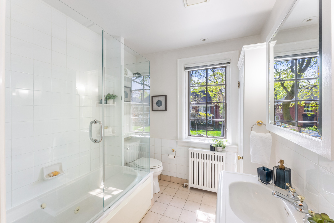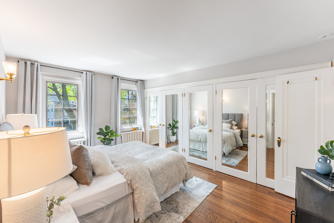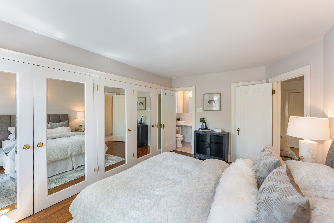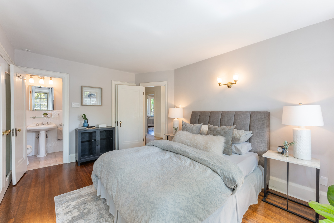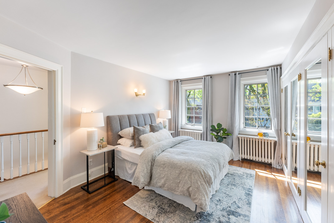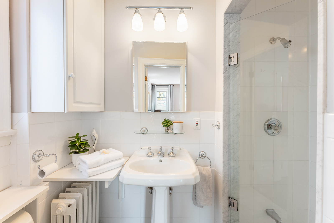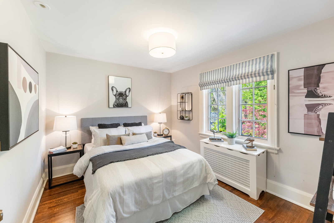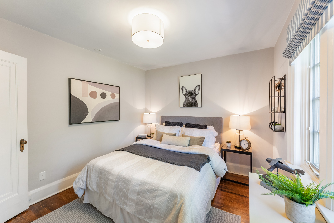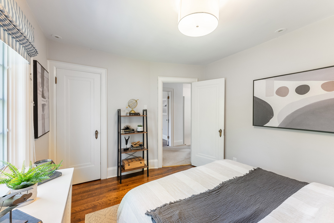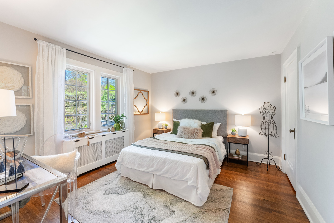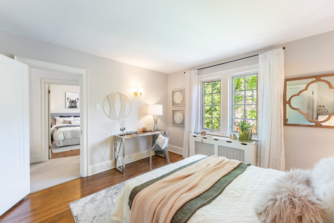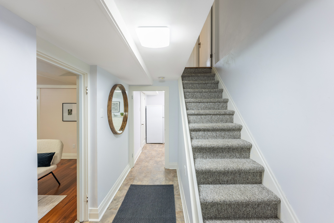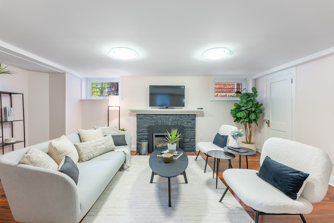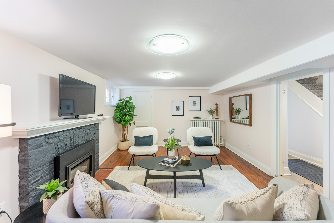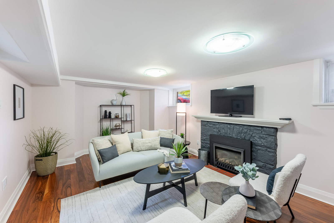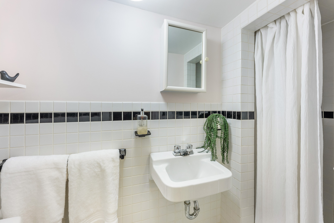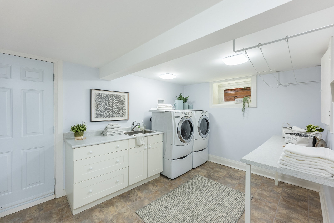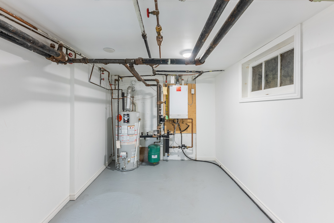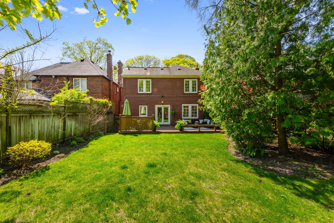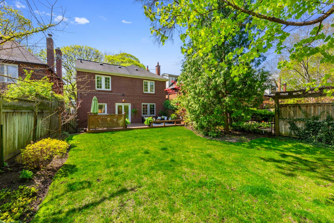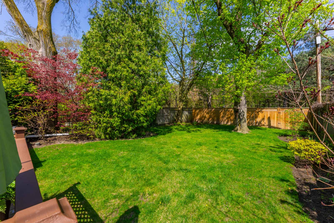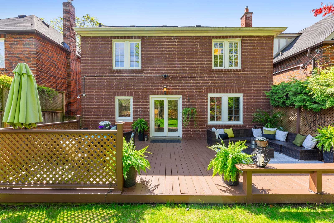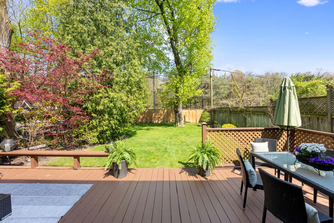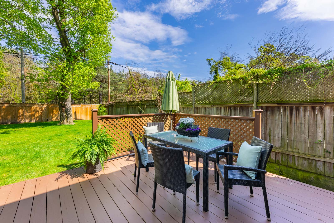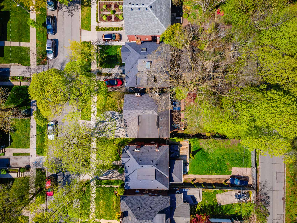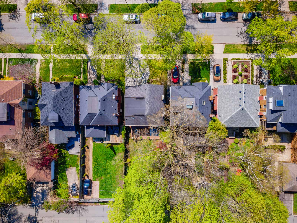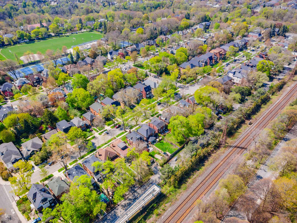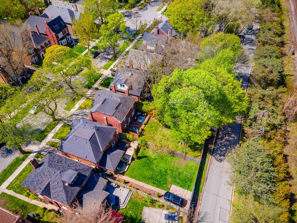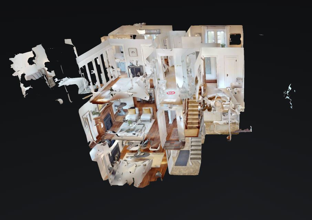78 Whitehall Rd
4-Bedroom Rosedale Charmer!
Price
SOLD 101% OF ASK IN 1 DAY!
Bedrooms
4
Bathrooms
3
2
TOTAL SQFT
2608
Property Description
Filled with tons of character and original charm, this meticulously maintained 4 bedroom, 3 bathroom home, is located on a spacious and lush level lot in Rosedale!
The original, unpainted, solid wood window frames of the large bay window bathe the spacious living room in natural light. Dark oak floors and a grand fireplace impart a sense of warmth and sophistication, ideal for elegant gatherings. Noteworthy is the unique ceiling pattern that adds to the room’s allure.
The grand dining room boasts beautiful wood wainscoting and abundant Pella windows that overlook the expansive back yard creating a picturesque backdrop for any meal.
The kitchen is a chef’s dream, featuring high-end Stainless Steel appliances including a Thermador Professional, Dual Fuel, Six Burner, Gas Top and Electric Oven, complemented by a solid Kitchen Aid fridge and Dishwasher. Ceramic tiles, tumbled travertine backsplash, and stunning granite countertops harmonize with the white cabinetry, creating an atmosphere of timeless elegance.
Stepping out from the kitchen, the massive back deck beckons, offering ample space for outdoor entertaining with both dining and seating areas. The meticulously maintained gardens, mature trees, and pool-sized back yard are enclosed by a privacy fence, ensuring a peaceful oasis.
Upstairs, a perfect study or nursery sits off of the first landing offering a private retreat. The primary bedroom boasts an extraordinary wall of original mirrored closets providing ample storage and reflecting natural light from dual windows. A three-piece ensuite offers convenience while the main bathroom features a large built-in storage closet and jacuzzi tub with a glass surround for ultimate relaxation. Two more bedrooms of equal size offer closets, enough space to host Queen Beds, and splendid views of the backyard.
Downstairs, the fully finished recreation room with above-grade windows and a second fireplace offers additional entertaining space, along with a 3-piece bathroom. A well-organized mechanical room and spacious laundry room with utility sink and two folding counters add to the home’s functionality!
Completing this exceptional property is a built-in garage and impressed concrete private driveway providing parking for two cars.
Situated in the Whitney P.S. district, close to ravines, parks, and the renowned Summerhill Market, this home offers a sanctuary of unparalleled quality and comfort.
Property Features
- Attached Garage
- Private Driveway
- Updated Bathroom
- Outdoor Patio
- Fireplace
- Upscale Neighbourhood
- Short walk to parks
- Chef's Kitchen
- Grand Foyer
- Beautiful Landscaping
Additional Inf0
- Property Taxes: $10,893.58 (2023)
- Lot Size: 38.50 X 110 FT.
