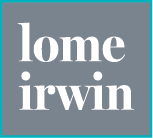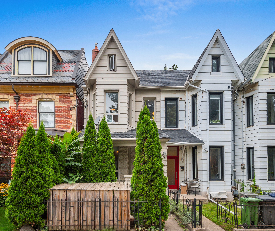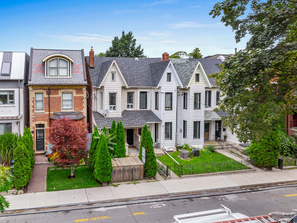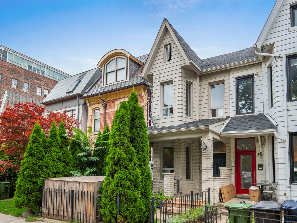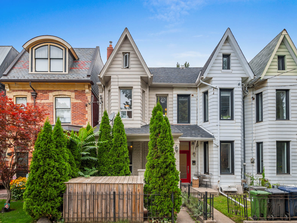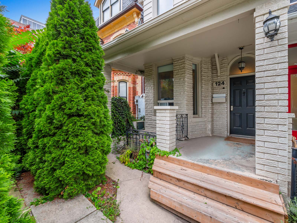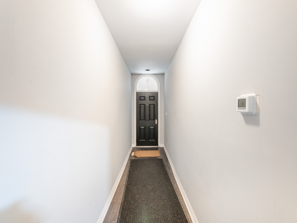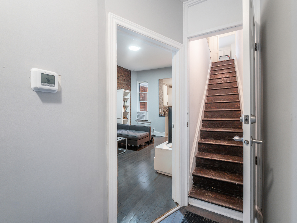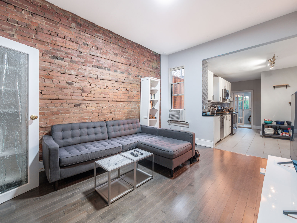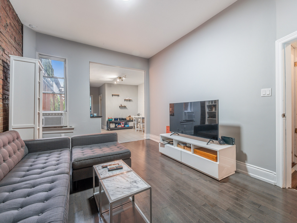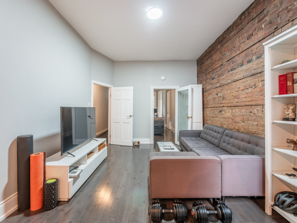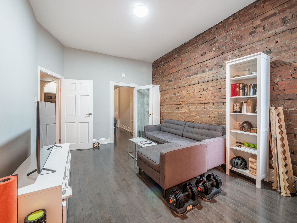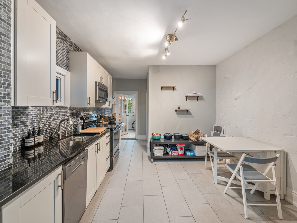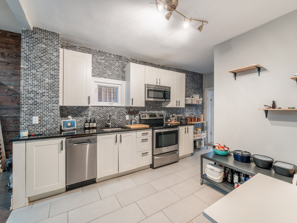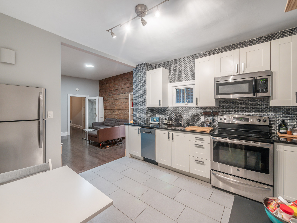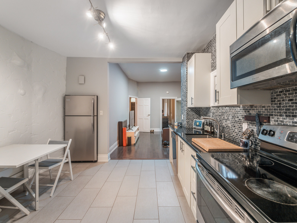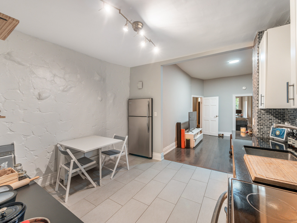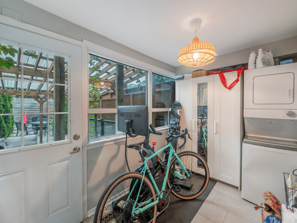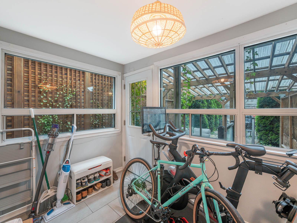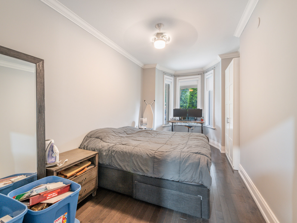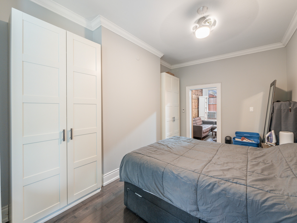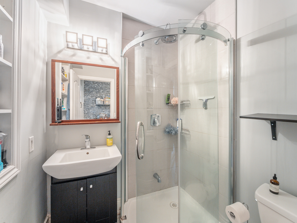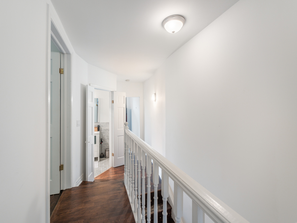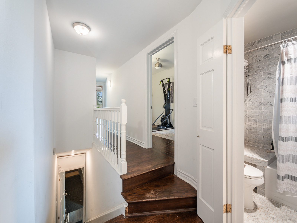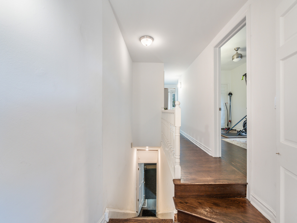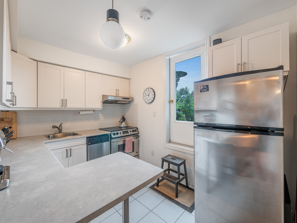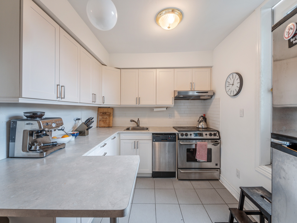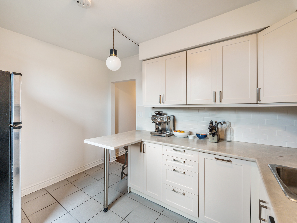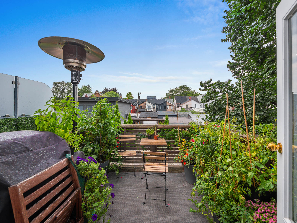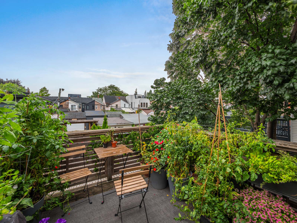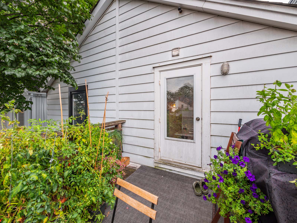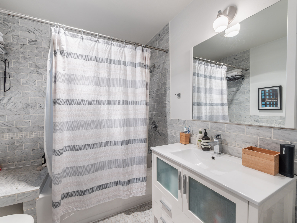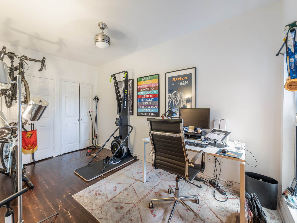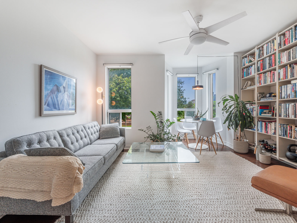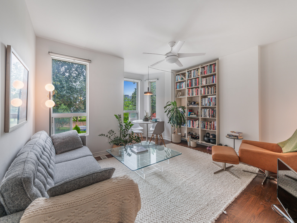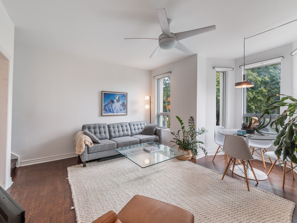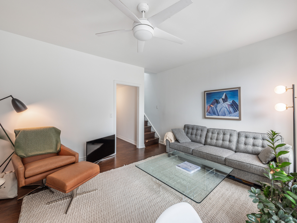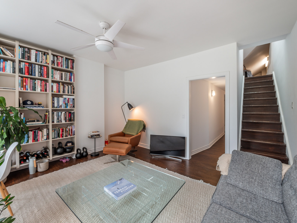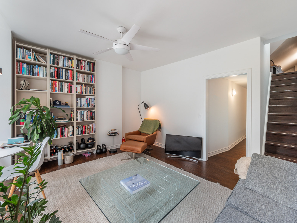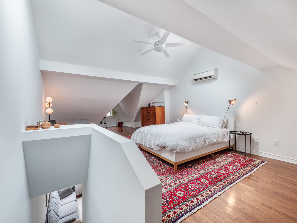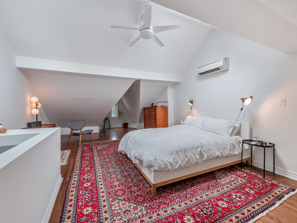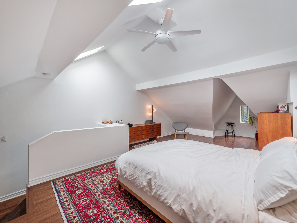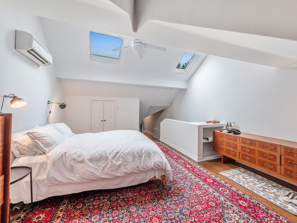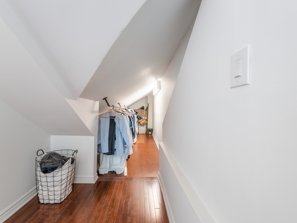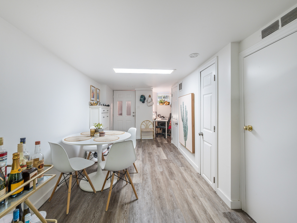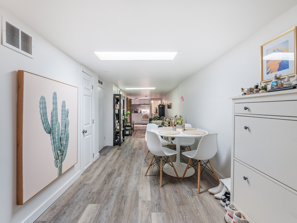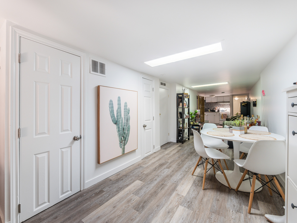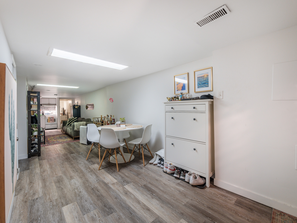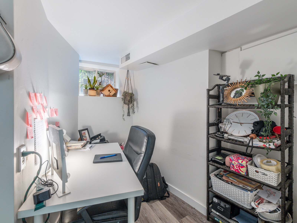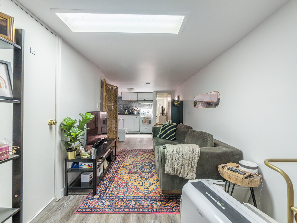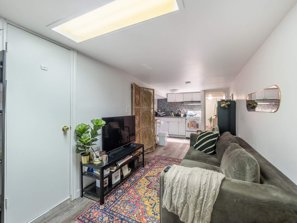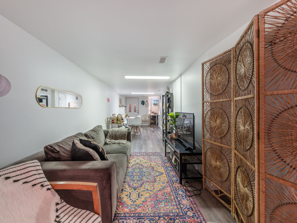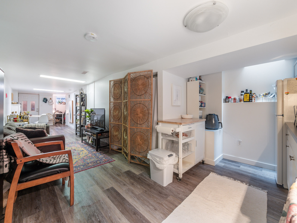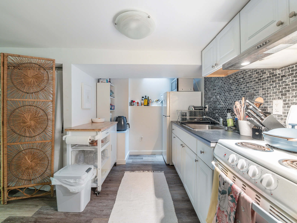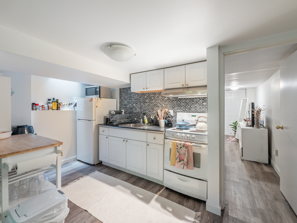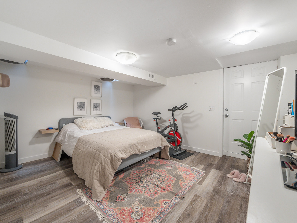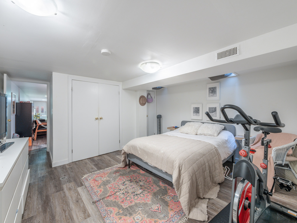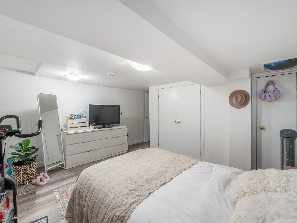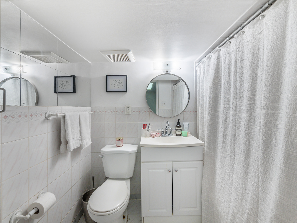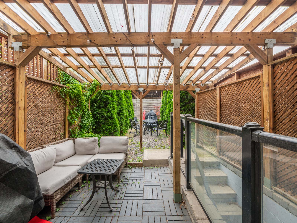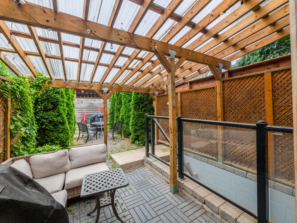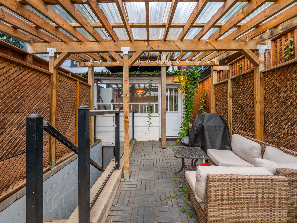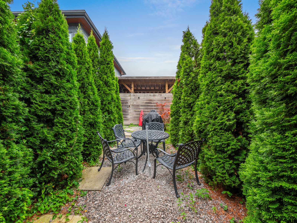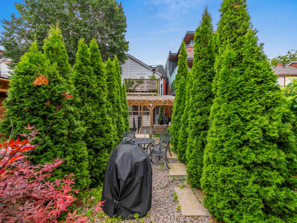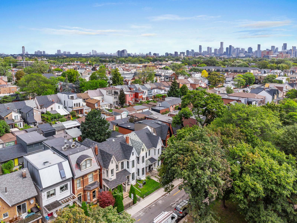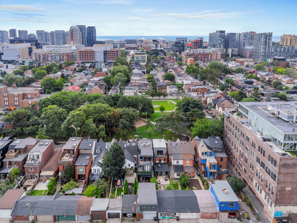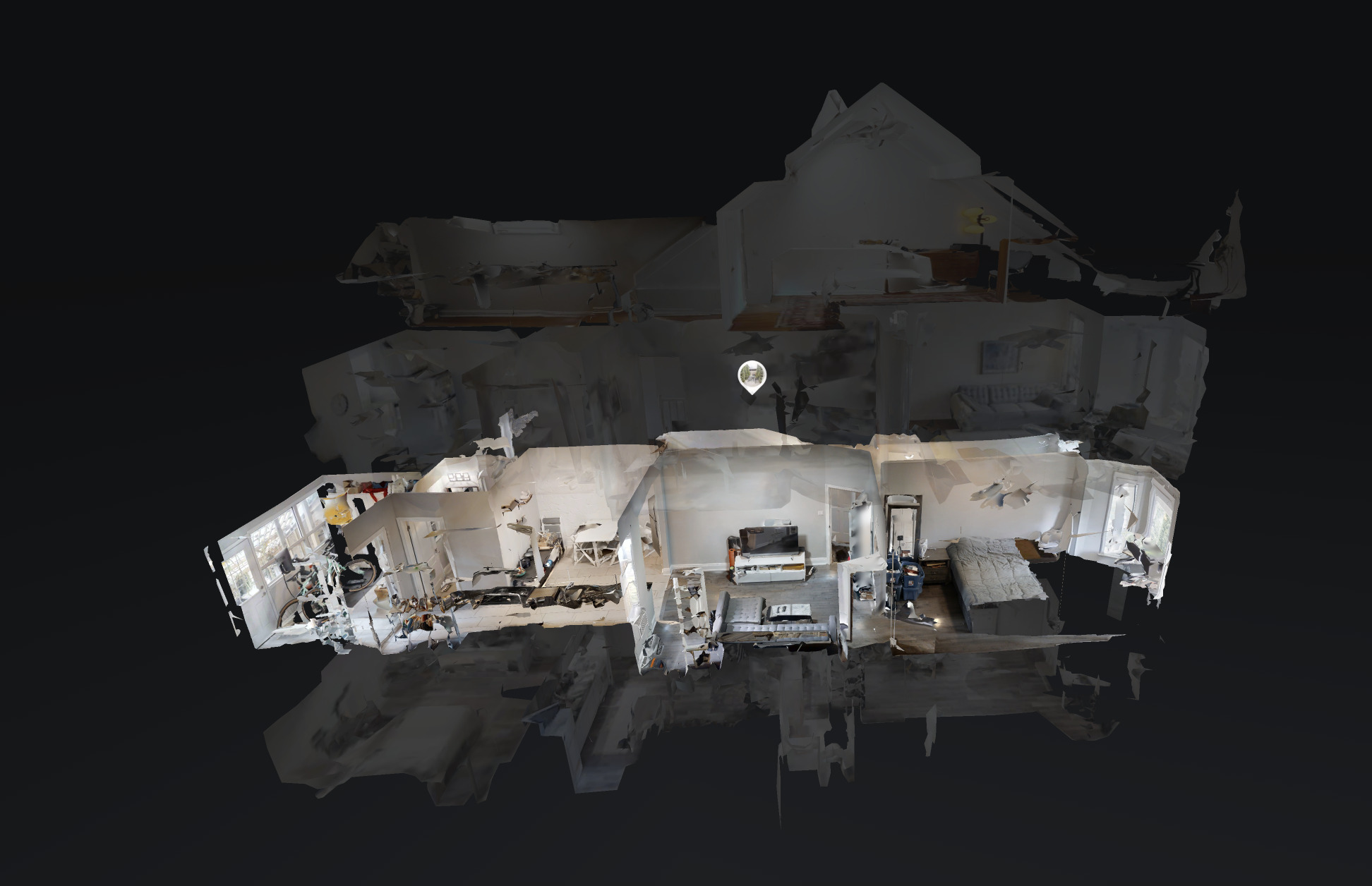124 Argyle St
A Savvy Investor's Dream
Price
SOLD
Bedrooms
3+1
Bathrooms
3
2
TOTAL SQFT
2922
Property Description
Welcome to a savvy investor’s dream at 124 Argyle St, nestled in the heart of Toronto’s vibrant Trinity Bellwoods community. This exceptional semi-detached property is not only a haven for city living but also an incredible investment opportunity. This property features three separate units, generating an impressive revenue of over $85,000 a year. Imagine the financial possibilities and peace of mind that comes with such a lucrative venture!
The main floor unit offers over 700 sq ft of living space. With 1 bedroom and 1 bathroom, and a recent renovation including a sleek kitchen equipped with stainless appliances. The open concept layout flows seamlessly into a rear sunroom with direct access to your very own private back yard. The character of this home shines through with traditional elements like bay windows and exposed brick walls that add warmth and texture to the space.
Ascend to the second level and indulge in a 2 bedroom, 1 bathroom apartment with over 1,277 sq.ft. spread across two floors. Here you’ll find a stunning primary suite featuring vaulted ceilings and skylights that fill the room with abundant natural light. The suite also boasts a large walk-in closet, providing ample storage for all your needs. The sun-filled living room with its bay window and custom-built bookshelves is the perfect spot to unwind after a long day. Down the hall you’ll find the second bedroom, 4-piece bathroom, and a modern renovated kitchen equipped with stainless steel appliances, and walkout to your private terrace.
The lower level features a 1 bedroom, 1 bathroom, 865 Sq.ft unit with a separate entrance. Recently renovated with new vinyl floors, modern kitchen appliances, and a 4-piece bathroom, it’s perfect for guests or as rental income potential. Ample storage space and a great layout with high ceilings add to the allure.
Outdoor living is also well-catered for, with a covered patio ideal for dining in any season. And for those relaxed evenings, there’s nothing better than enjoying a bistro-style seating area surrounded by lush cedar trees. Convenience is key with covered parking in the carport at the rear of the property, accessible via the laneway, the perfect location for a future laneway house! Located only steps from the amenities and restaurants along the best section of Ossington, and the greenspace of Trinity Bellwoods with easy access to both the Dundas and Queen streetcar lines.
Don’t miss out on this unique opportunity to embrace urban living at its finest while enjoying the rewards of an astute investment. Welcome to your new address at 124 Argyle St, where style, sophistication, and prosperity intertwine effortlessly.
Property Features
- Carport
- Private Rear Yard
- A/C
- Renovated
- Short walk to parks
- Walk Out Basement
- In-Unit Laundry
- Triplex
Additional Inf0
- Lot Size: 15.25 x 129
- Property Taxes: $6,155 (2022)
- Walk Score : 98 (Walker's Paradise)
- Transit Score : 92 (Rider's Paradise)
