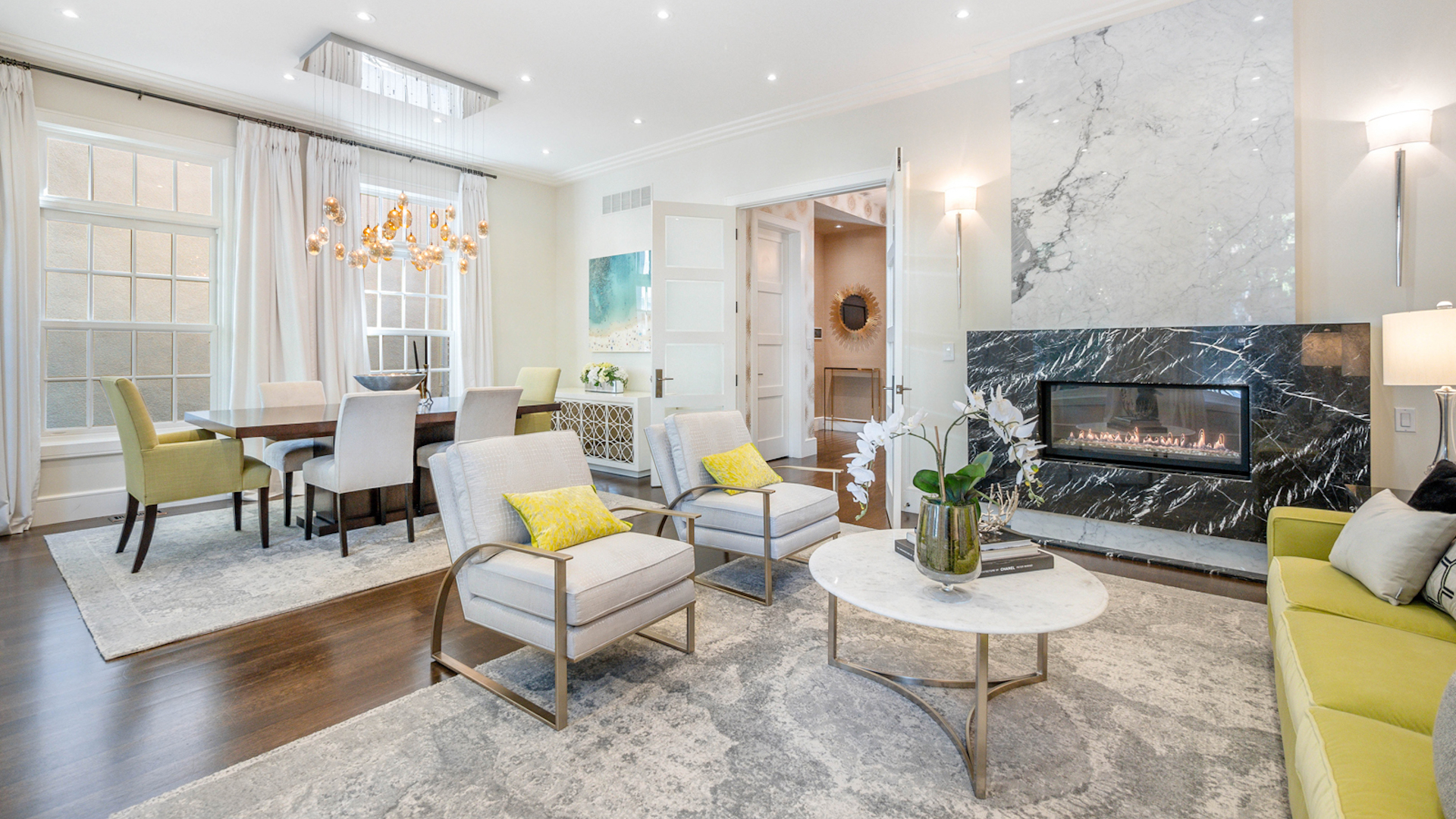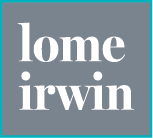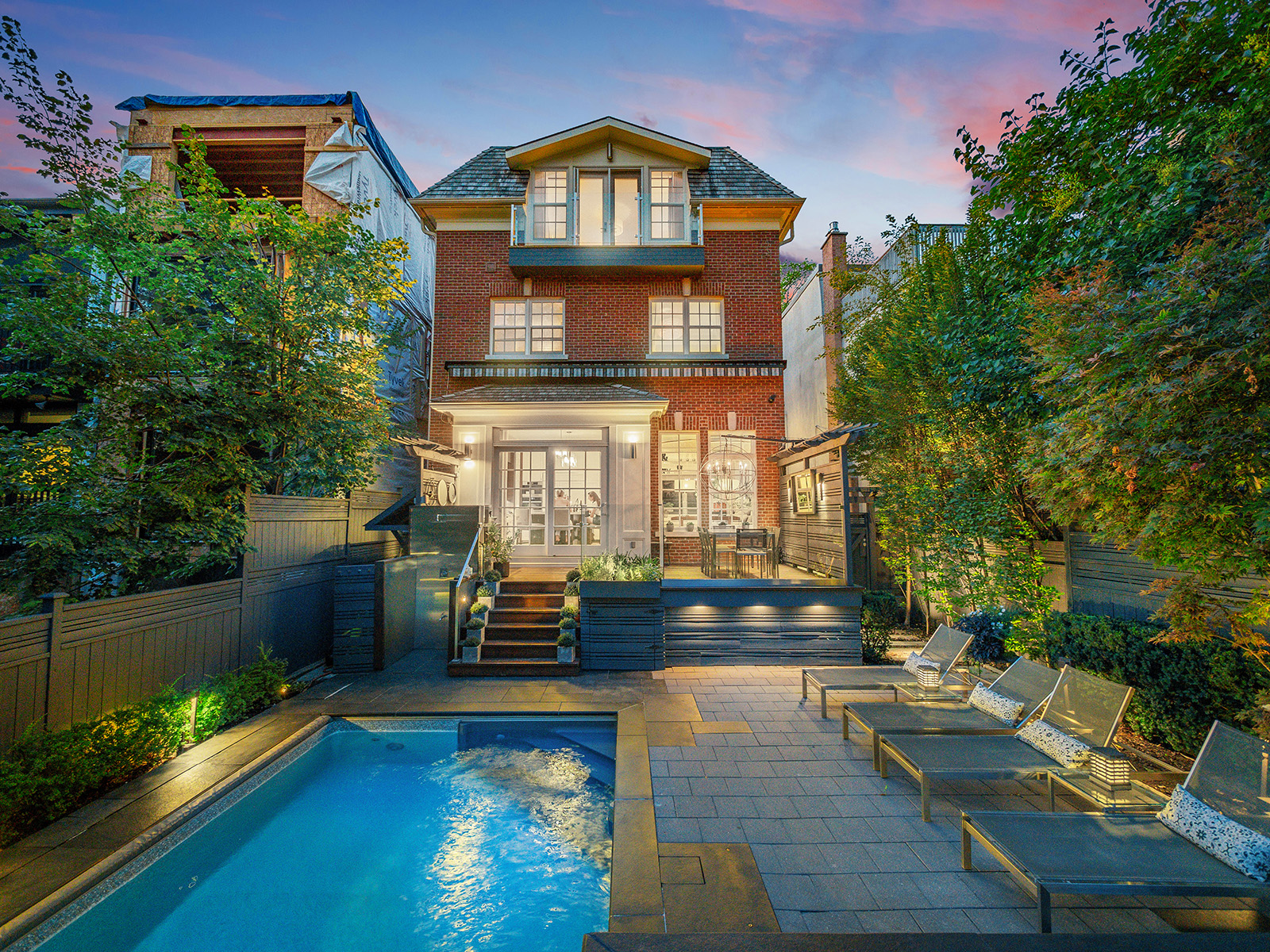
71 Balmoral Ave. offers the best of Toronto midtown living — from top-notch bistros just down the road to boutique shopping and easy connectivity to the downtown core. For dog owners, cyclists and warm weather meanderers, plenty of quiet green spaces connect you to some of the nicest trails in the city.
Listed at $5.695 million, this stately Deer Park home offers five plus one bedrooms, five bathrooms, an elevator, spa amenities and a spectacular backyard.

A welcoming foyer sets the tone for the rest of this splendid property. Notice how the contemporary frameless glass staircase blends beautifully with the classic hardwood floors, exposed brick and designer wallpaper.

To the left of the foyer, discover the sunny kitchen. The integrated fridge, custom-crafted built-ins and pull-outs keep everything looking neat and tidy, while the marble countertop and backsplash add an elegant touch. What’s more, the massive island is “stain, burn, and scratch proof,” — making it perfect for busy family life.

Photo: Photo courtesy of Soare Productions 
Throw dinner in the oven, and kick back to your favourite tv show in the comfortable family room. Large windows from every angle welcome pretty backyard views, while plenty of natural light allows houseplants to thrive on the custom-built shelving and wall unit.

Photo: Photo courtesy of Soare Productions 
Passing through the foyer once more, come upon a formal entertainment space, complete with a marble fireplace.

The elevator, adorned with flamingo wallpaper, provides access to all four floors.

The second floor consists of three pretty bedrooms, including one with a large walk-in closet and a jaw-dropping designer bathroom.The second floor consists of three pretty bedrooms, including one with a large walk-in closet and a jaw-dropping designer bathroom.

Ascending to the top floor, pass under a large hallway skylight and enter into the primary bedroom. It features a fireplace and private balcony. Being the only bedroom on this level, space and privacy abound. Across the hall, enjoy a sunlit study perfect for undisturbed work.

Serene treetop views are a welcome sight from the suite’s balcony.

Photo: Photo courtesy of Soare Productions 
A dressing room and ensuite bathroom that’s lavish yet minimalist amplifies the allure of the top floor.

Hop on the elevator once more and head to the lower level. Here you’ll find an entertainment room with a wet bar that’s perfectly set up for casual gatherings. There’s also a steam shower, sauna and wine pantry on this level.

Photo: Photo courtesy of Soare Productions 

Stunning day or night, the backyard is paradise found. Enjoy dining al fresco on the raised patio before hanging poolside by the firepit with friends.

Who needs to visit a spa when you have so many spa-like amenities at home? Imagine dipping in this crystal clear pool followed by a soak in the outdoor hot tub.
71 Balmoral Ave. is listed with Carol Lome and Brayden Irwin of Royal Lepage Johnston & Daniel Division, Brokerage.
Article exclusive to STREETS OF TORONTO | Rebecca Hesse for Streets Of Toronto
Photo: Photo courtesy of Soare Productions

