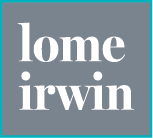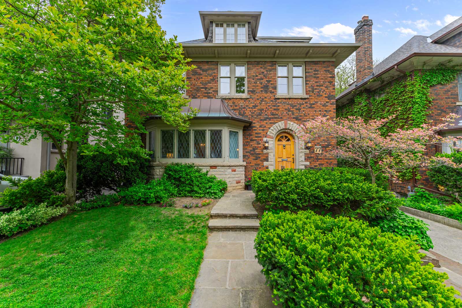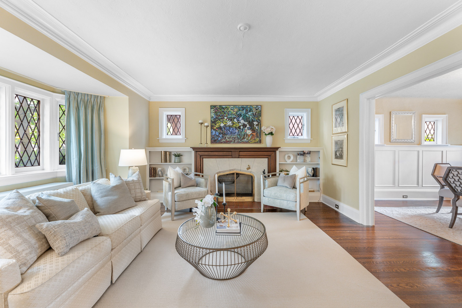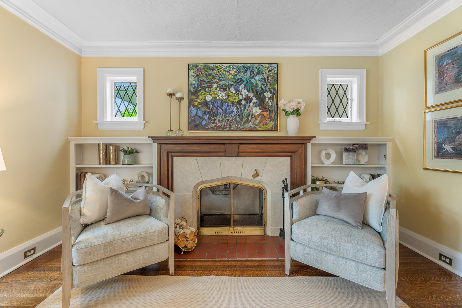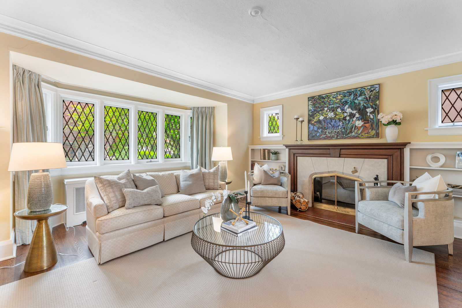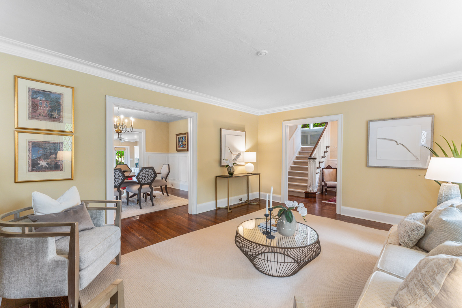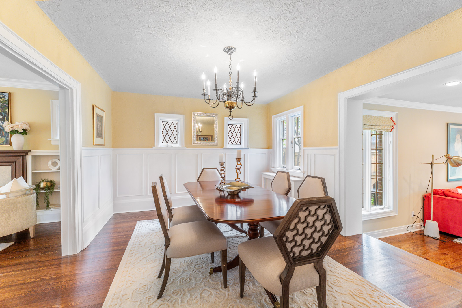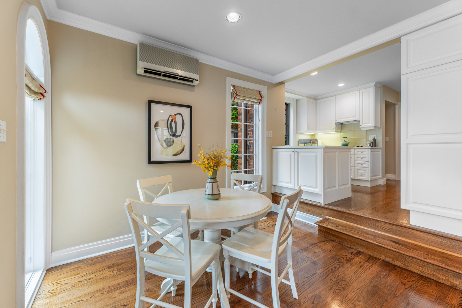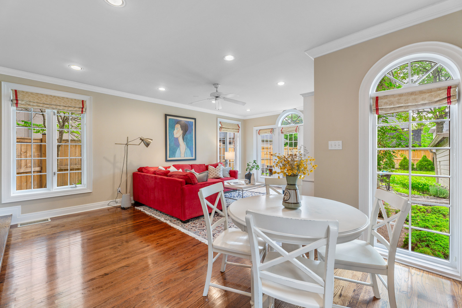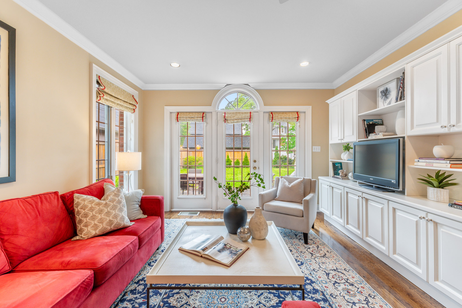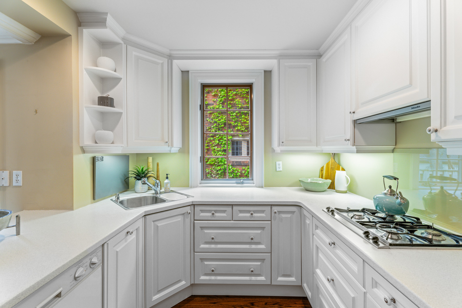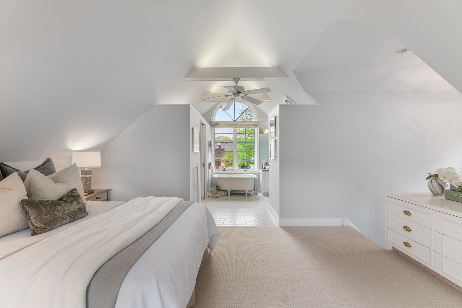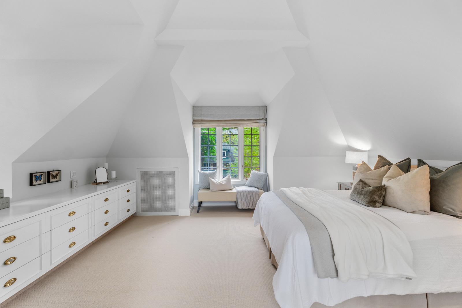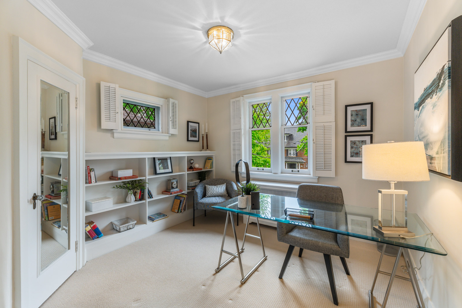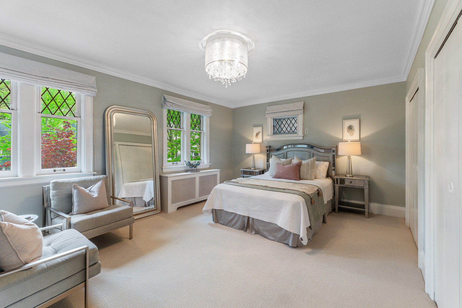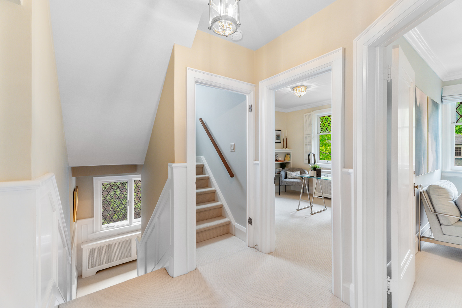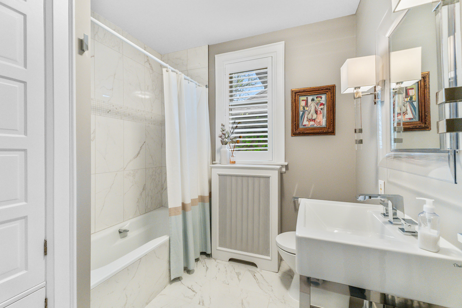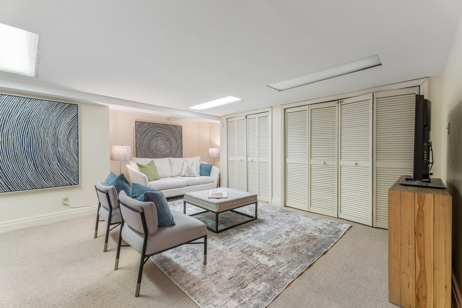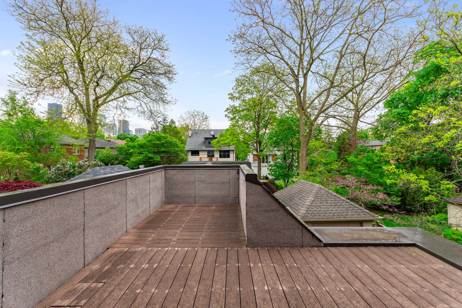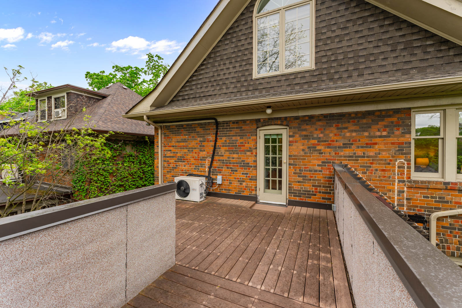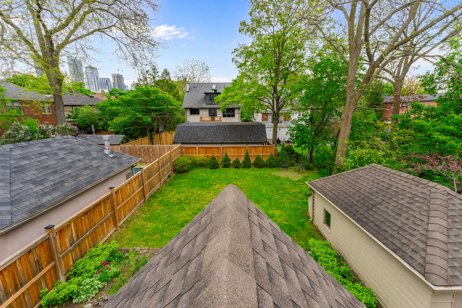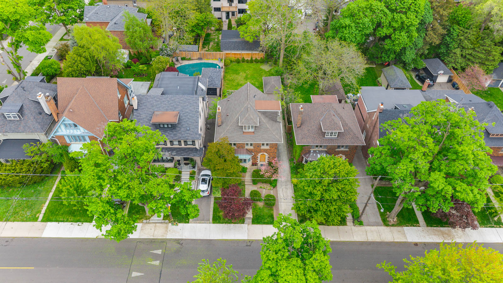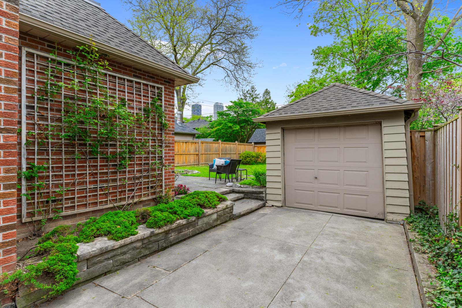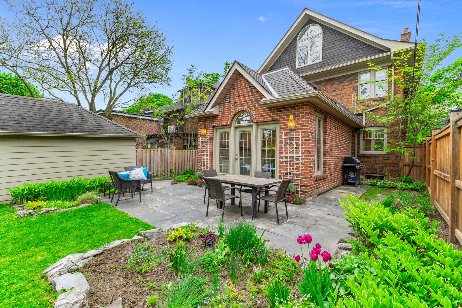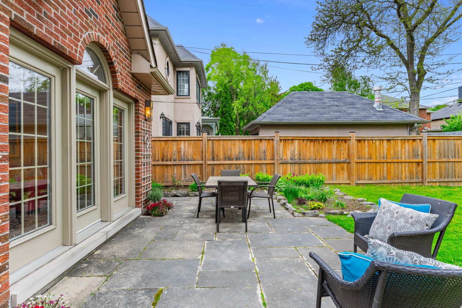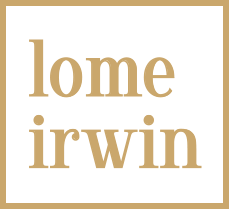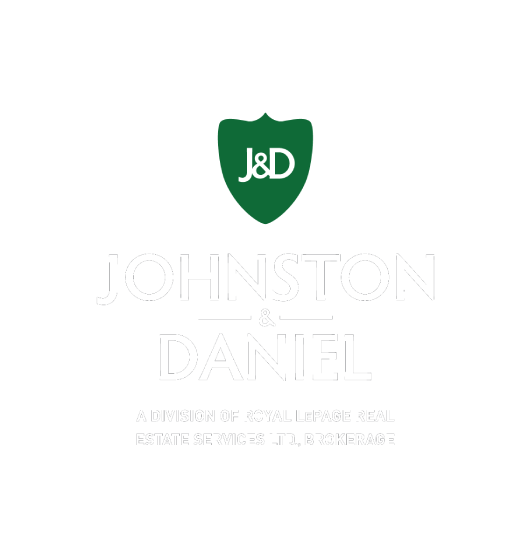77 Highbourne Road
Timeless Elegance in Chaplin Estates
Price
$2,895,000
Bedrooms
4+1
Bathrooms
3
3
TOTAL SQFT
3380
Property Description
Nestled in the prestigious enclave of Chaplin Estates, this stately 4+1 bedroom, 3-bathroom residence blends classic architectural grace with thoughtful modern updates, offering refined living for discerning buyers of all ages.
Step inside to discover a spacious formal living room, anchored by a striking stone fireplace and flanked by custom built-in bookcases. A leaded glass bay window ushers in natural light, while rich hardwood floors flow throughout the main level. The dining room offers a blend of traditional wainscoting and modern functionality, opening gracefully into both the kitchen and the sunken family room, an ideal layout for entertaining and everyday life.
At the heart of the home, a 21’ x 18’ family room addition stuns with French doors and a soaring arched transom window overlooking the expansive backyard. With pot lights, built-in entertainment cabinetry, and easy access to the slate stone patio, this space is designed for effortless indoor-outdoor living.The kitchen features sleek white cabinetry, ample storage, a full suite of premium appliances, including a panel-front Sub-Zero refrigerator, built-in GE oven, and a Miele dishwasher, cooktop, and custom hood. A bright breakfast nook, bathed in sunlight, offers a casual eating space just off the family room.
The second level offers three well-appointed bedrooms. The first is a 16’ x 12’ room with double closets and a chandelier. Another bedroom opens to a private terrace retreat, perfect for morning coffee or quiet reading. The third bedroom currently used as an office, completes this level. A renovated 4-piece marble bathroom completes this level with a touch of indulgence. The third level is a primary sanctuary, with plenty of ceiling height, a walk-in closet, and an airy 4-piece ensuite. Enjoy a soaker tub beneath a picture window with treetop views, your own private escape within the city.
The lower level offers a separate side entrance provides flexible access to the finished lower level, currently configured with a media/play room, laundry, and storage. With above-grade windows, berber carpeting, and full ceiling height, this space offers in-law or income suite potential, complete with room for a separate kitchen, bath, and private living quarters.
The 40 X 130 ft pool-sized lot offers a fenced backyard with ample space for outdoor dining, recreation, gardening, or simply relaxing under mature greenery. Ideally located near UCC, BSS and steps to parks, TTC, and the vibrant shops and restaurants along Yonge Street, this home sits within a sought-after school district, offering easy access to both public and private institutions.
This exceptional residence offers timeless charm, abundant space, and room to grow – an ideal choice for families and individuals seeking elegance, comfort, and opportunity in one of Toronto’s most desirable neighbourhoods.
Property Features
- Separate Lower Level Entrance
- Private Driveway
- Private Rear Yard
- Detached Garage
- Fireplace
Additional Inf0
- Property Taxes: 13068.33 (2024)
- Walking Score: 79
- Lot Size: 40 x 129.58
On The Map

Brayden Irwin
Broker
t: 416-617-4606
e: brayden@lomeirwin.com
