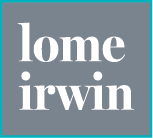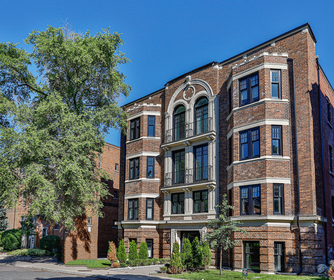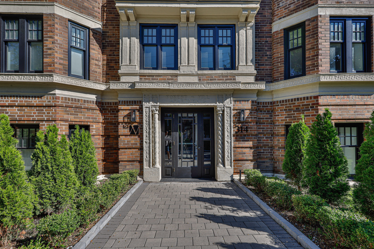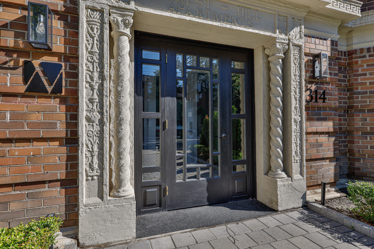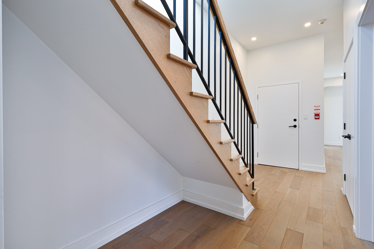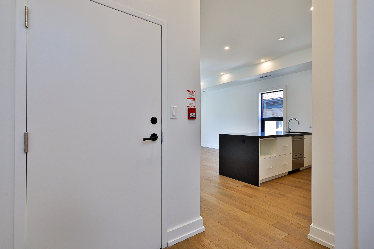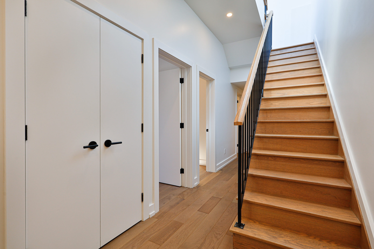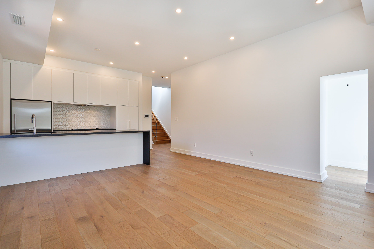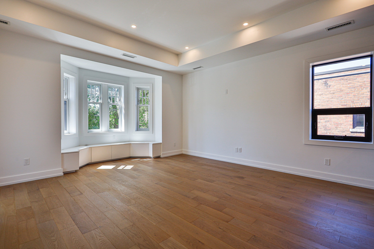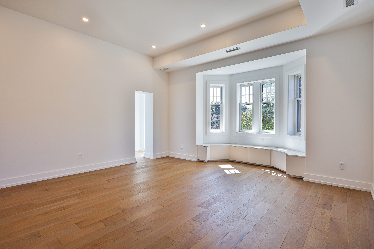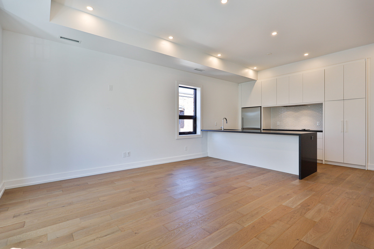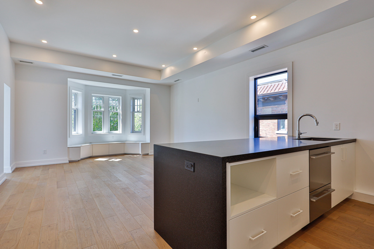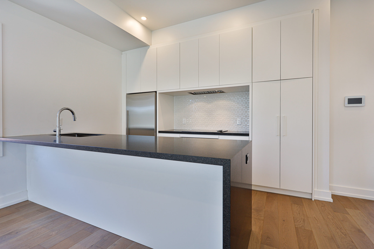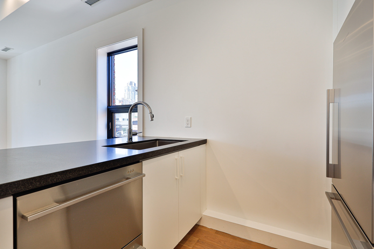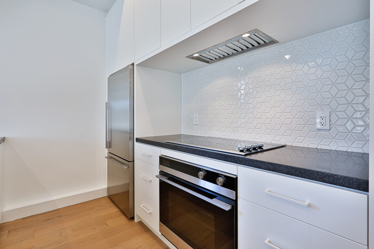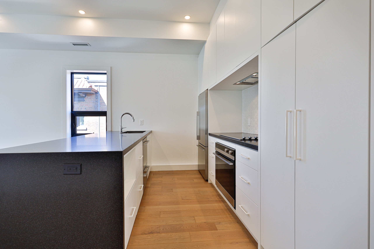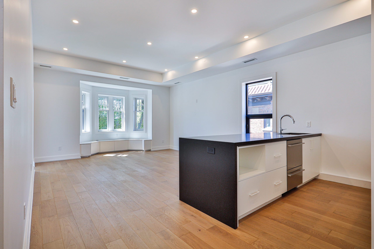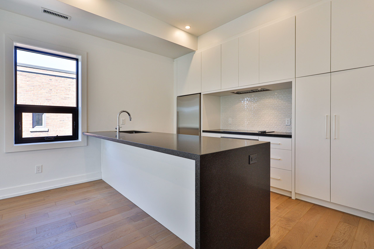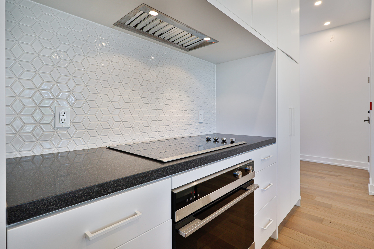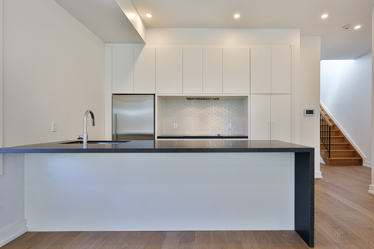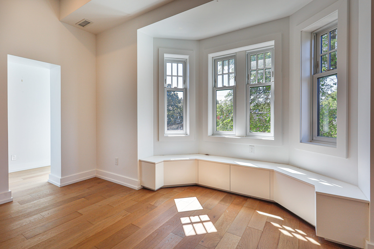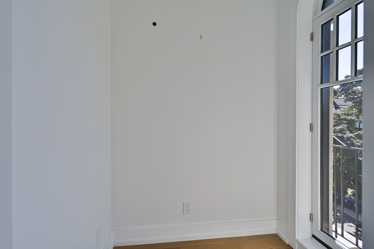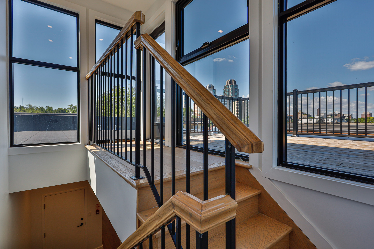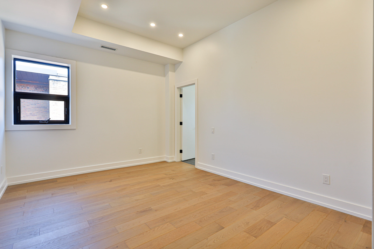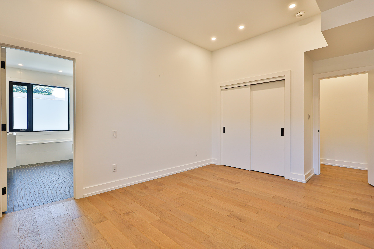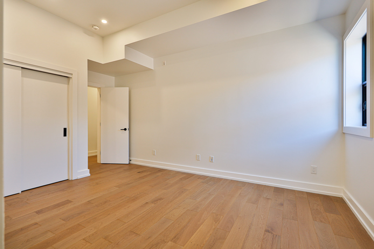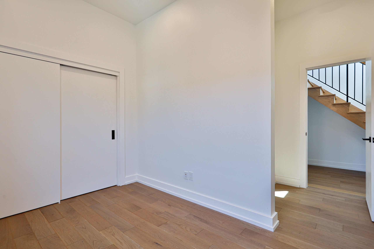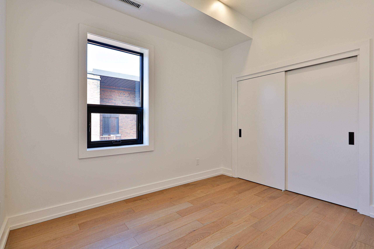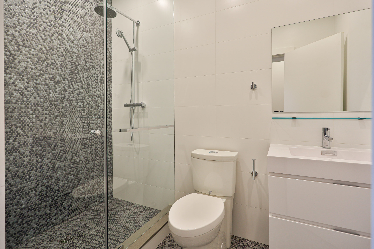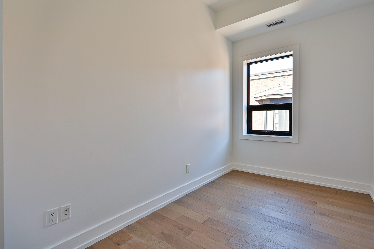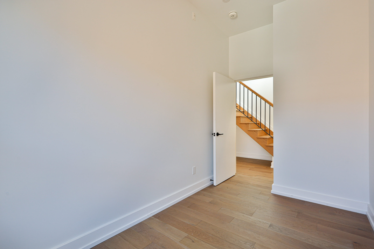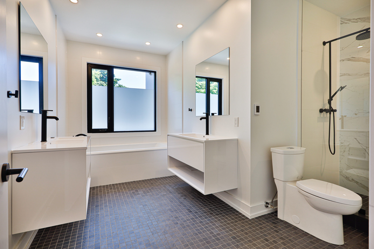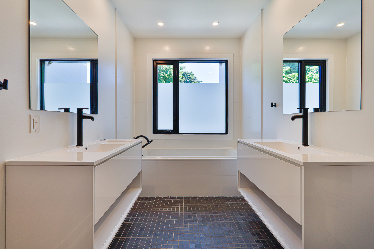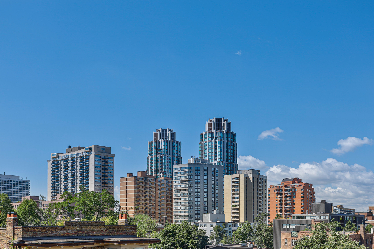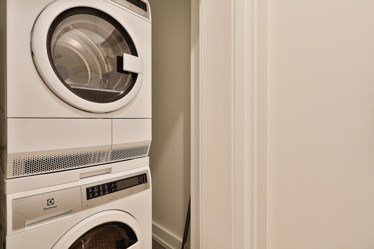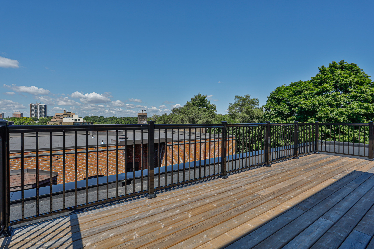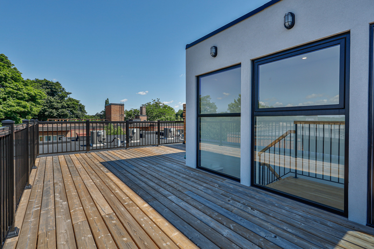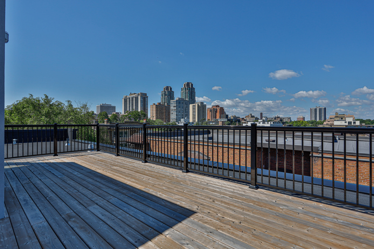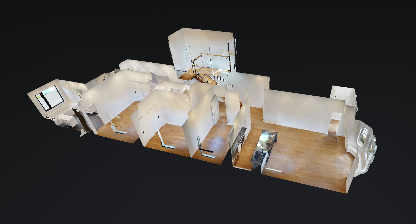7-314 Lonsdale Rd
BRIGHT UNIT IN FOREST HILL
Price
LEASED
Bedrooms
3
Bathrooms
2
1
TOTAL SQFT
1545
Property Description
This bright and airy updated 3-bedroom, 2-bathroom, top floor unit offers a large open concept living space with hardwood floors throughout and bay windows with built-in bench seating. The modern kitchen is complete with stainless steel fridge and dishwasher, electric flat-top stove with hidden ventilation, designer backsplash, ample cabinetry, an island, and even a built-in space for your microwave! Tucked off to the side of the main living space enjoy a quiet reading nook with Juliet balcony.
The Primary Bedroom is a good size and leads to a 5-piece private bathroom oasis with double sinks, shower, as well as a soaker tub! Two more bedrooms access the adjacent 2nd bathroom with walk-in shower complete with rain head and hand-held sprayer. This suite also comes with lots of storage space, ensuite laundry, a 2nd entrance, and a parking spot! Head upstairs to a private rooftop terrace to lounge while enjoying the views over midtown Toronto! Enjoy access to BBQ for those chill summer nights!
Take advantage of nearby parks, grocery stores, restaurants, public schools, St. Clair West TTC Stations, and local attractions like Casa Loma and The Spadina House while living in Forest Hill.
Extras: BBQ’s Allowed On Terrace! Tenant Must Supply Their Own Propane BBQ & Tank.
Inclusions: Use Of All Existing Appliances, window coverings & Complimentary 30 Visit Membership To Local Gym! Standard roller shade window coverings to be installed upon signed tenancy agreement (timing TBD) or equal value reimbursed toward custom coverings of tenant’s choosing.
Property Features
- Parking
- Rooftop Terrace
- In-Suite Laundry
- BBQ Allowed
Additional Inf0
- Walk Score: 79 (Very Walkable)
- Bike Score: 87 (Very Bikeable)
- Transit Score: 83 (Excellent Transit)
- Included in rent: Heat, Water, Common Elements, Central Air Conditioning
