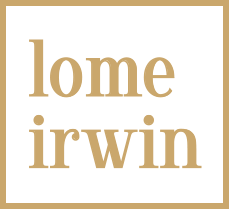381 St Clarens Avenue
Contemporary Live/Work Income Generator in Dufferin Grove!
Price
$2,395,000
Bedrooms
4
Bathrooms
4
1
TOTAL SQFT
3294
Property Description
Tucked into the heart of the Dufferin Grove neighborhood, this exquisitely renovated two-unit residence with a separate, fully detached laneway studio offers an unparalleled blend of luxury living and income potential. Step into a charming living room where classic elegance meets modern craftsmanship. Original brick fireplace, gleaming hardwood floors, soaring 9-foot ceilings, and bespoke high-profile trim create a warm and refined ambiance. Ascend the elegant hardwood staircase to the sun-drenched second floor where the first of two bedrooms boasts custom windows and tranquil garden views. The centerpiece of this level is a stunning eat-in kitchen designed for both function and beauty – featuring premium appliances, rich wood countertops, beveled white subway tile, and the potential for a family farmhouse dining table or your future custom island. A walkout glass door leads to a serene deck beneath a canopy of mature trees. A marble-clad family bathroom with glass-enclosed shower and in-suite Miele laundry completes this floor.
The third level is a luxurious private retreat. The primary bedroom is bathed in natural light from a sweeping picture window and includes a full wall of custom millwork cabinetry with integrated wood countertop. A second spa-inspired bathroom features double sinks, abundant storage, and a sleek grey-stone shower. A versatile gabled family room leads to a spectacular rooftop terrace offering panoramic 180° city views, an entertainer’s dream.
Privately accessed from the backyard, this stylish and spacious second suite is equally impressive. The chef’s kitchen is a showpiece with high-end Wolf, Monogram, and Sub-Zero appliances, a wall of cabinetry with brushed nickel finishes, and a center prep island. Enter the Living / Dining area off the kitchen before heading downstairs to two well-appointed bedrooms offering custom built-ins, abundant closet space, which share a chic marble bathroom, as well as in-suite laundry. A private secondary entrance from the rear bedroom ensures true flexibility for this suite. Set at the rear of the property, the fully converted garage is a masterpiece of modern functionality. With soaring 11-foot ceilings, a sleek built-in workspace, a kitchenette, and a bathroom, in-floor heating, a ductless heating / cooling unit, this detached studio is perfect as a home office, creative suite, or stand-alone rental unit.
Steps from the best of Bloor and College Streets, premier shopping and dining, the new Bloor Collegiate Institute, and beloved green spaces like Dufferin Grove Park and McCormick Arena. Transit is seamless with Lansdowne Subway Station and the QEW minutes away. Live stylishly while generating income – or expand your personal footprint with flexible, multi-use spaces. This is a high-performing lifestyle property in one of Toronto’s most sought-after communities. (Seller does not represent Retrofit status)
Property Features
- Detached Garage
- Skylights
- Solid Brick Home
- Hot Water Tank
- Nest WIFI System
- Window Coverings
Additional Inf0
- Property Taxes: $5779.53 (2024)
- Lot Size: 18 X 127.25
On The Map

Brayden Irwin
Broker
t: 416-617-4606
e: brayden@lomeirwin.com












































