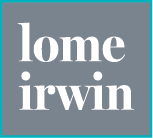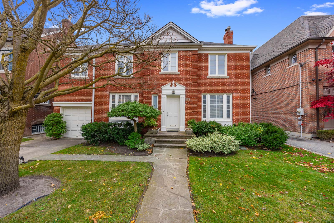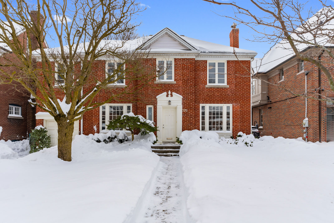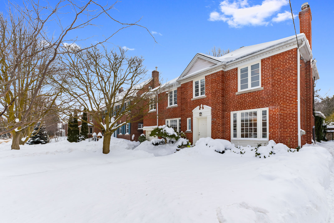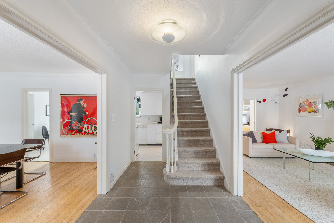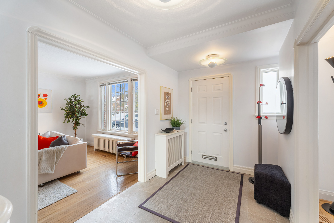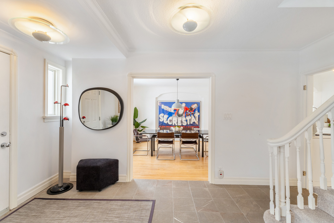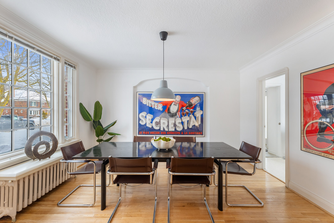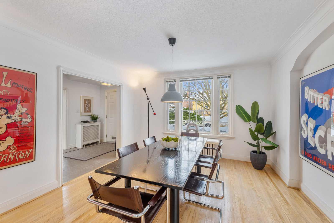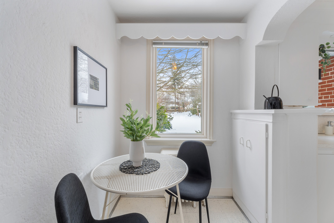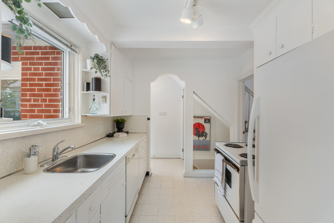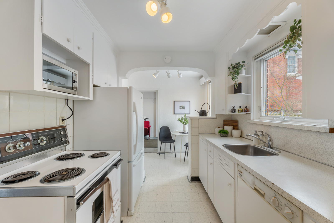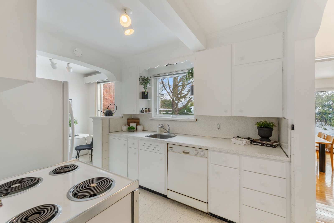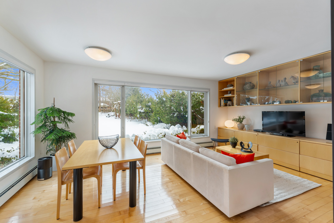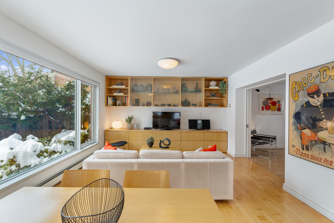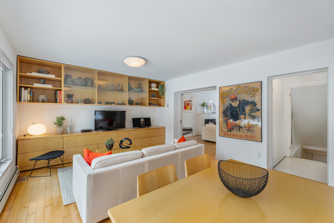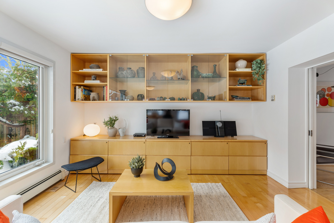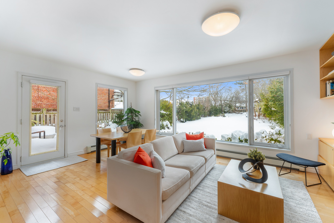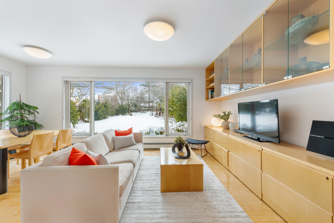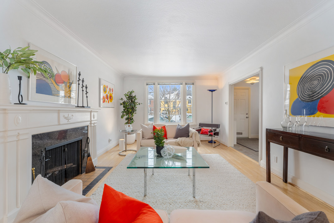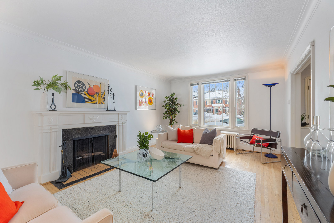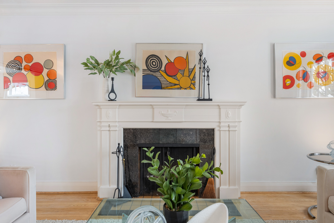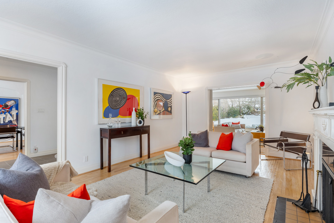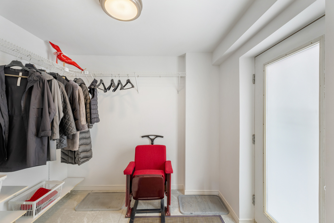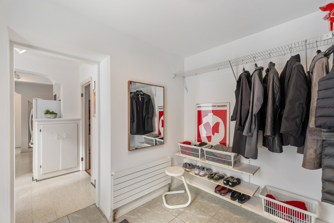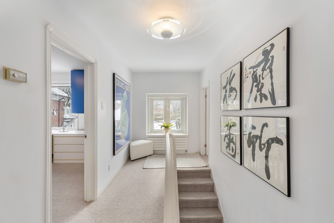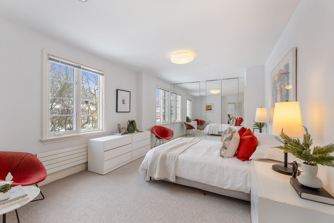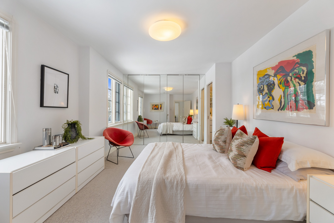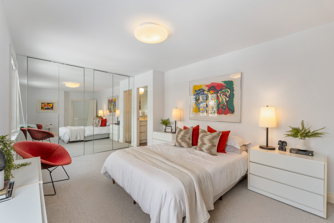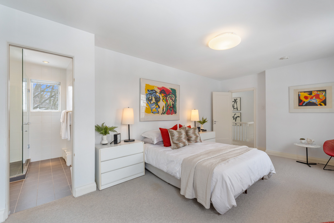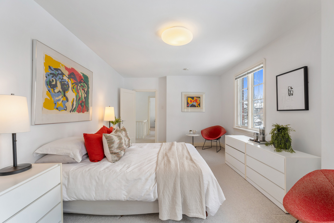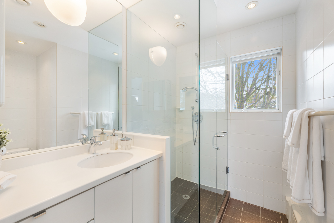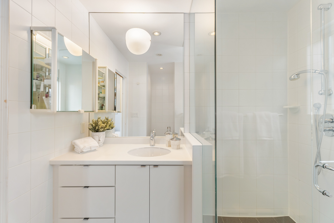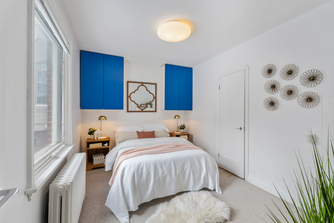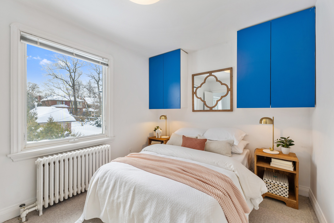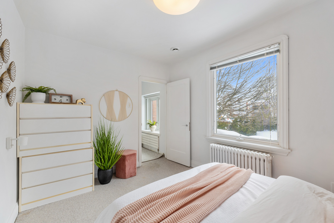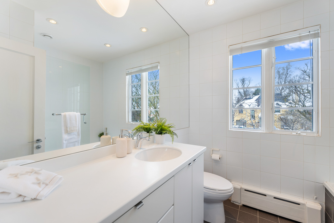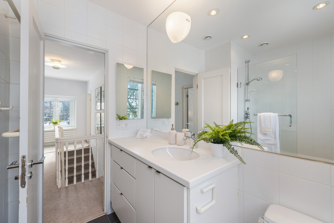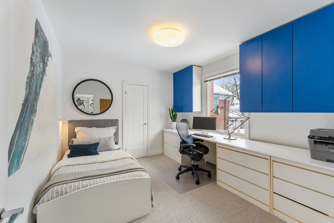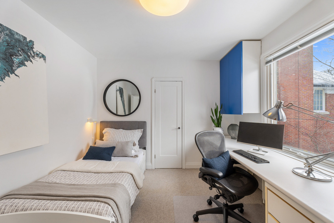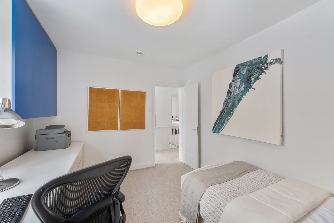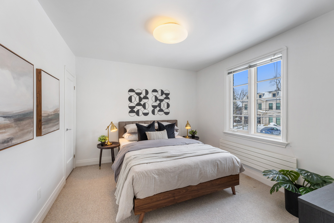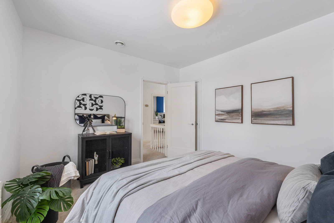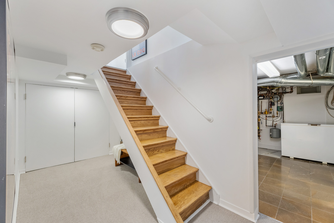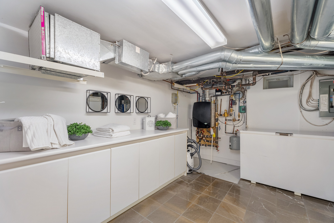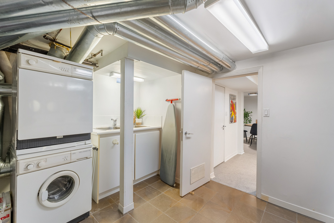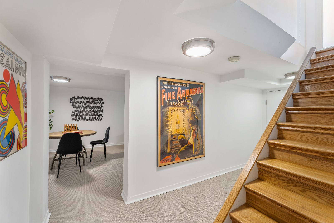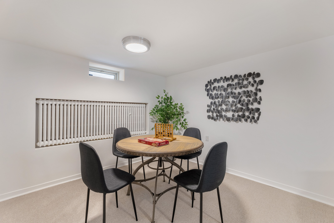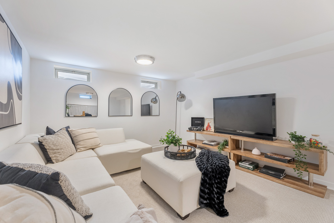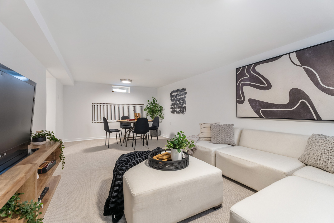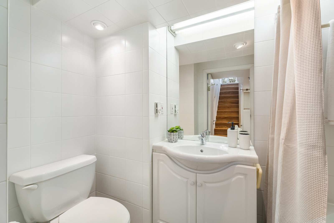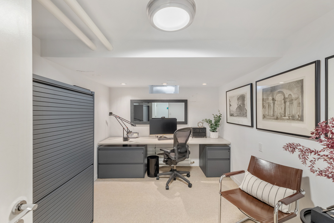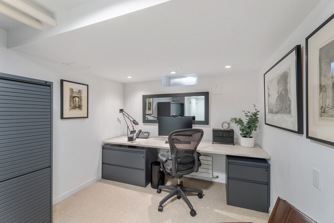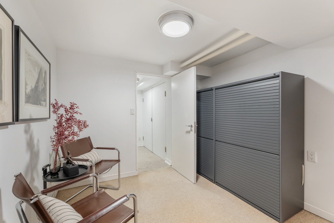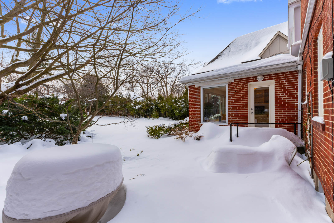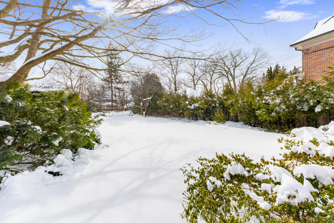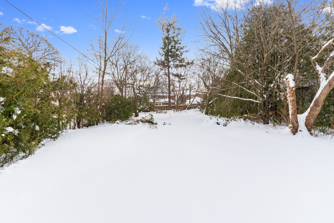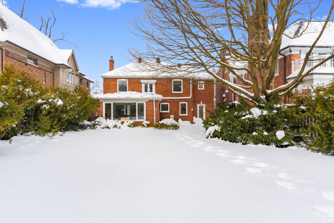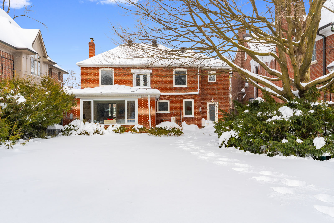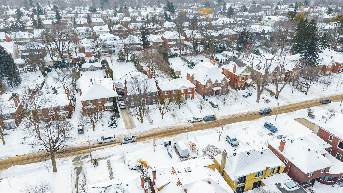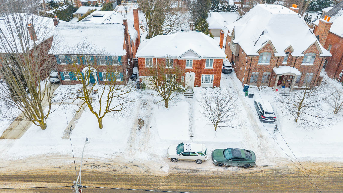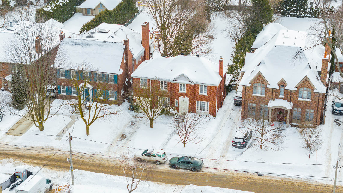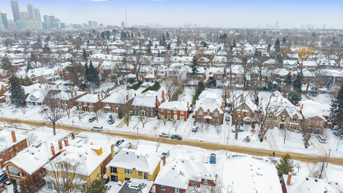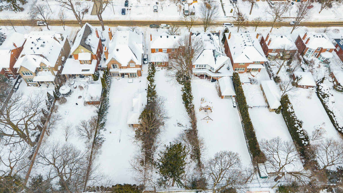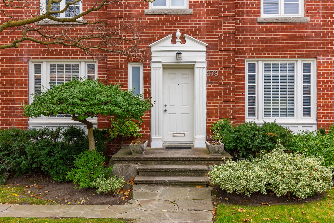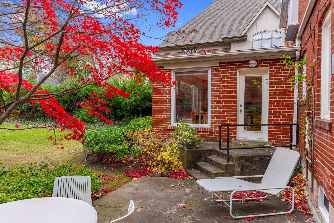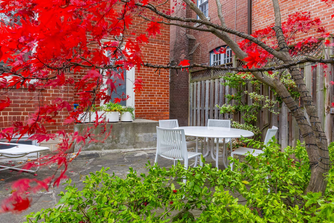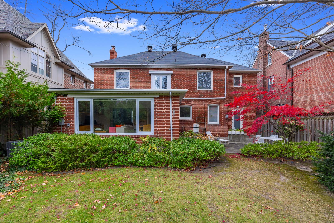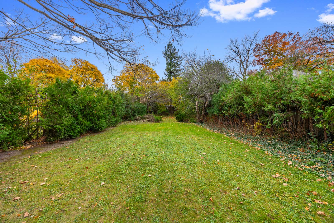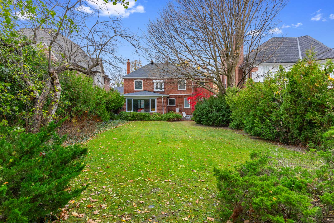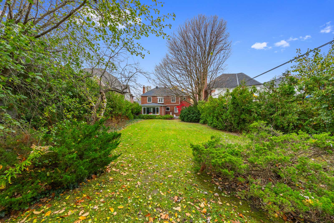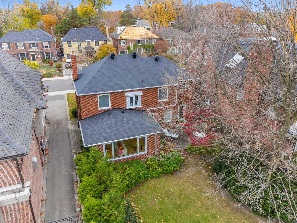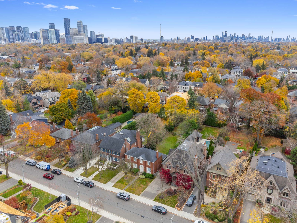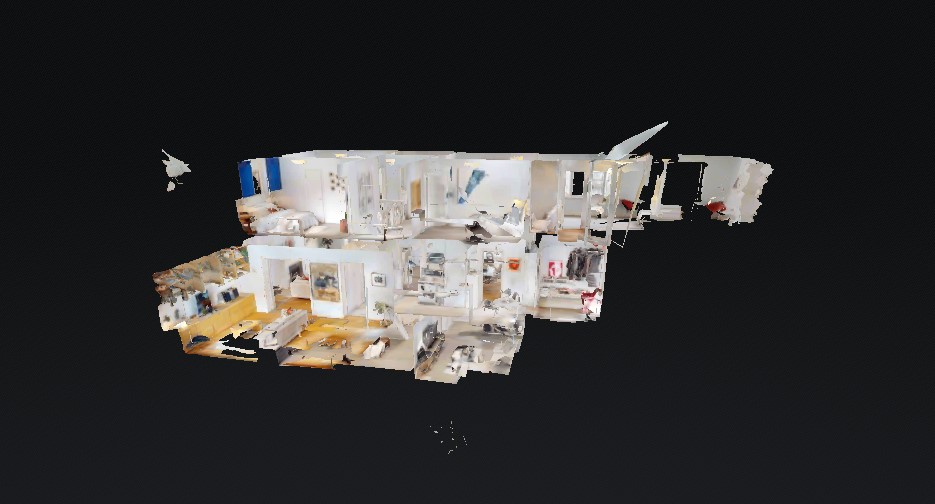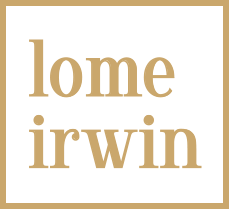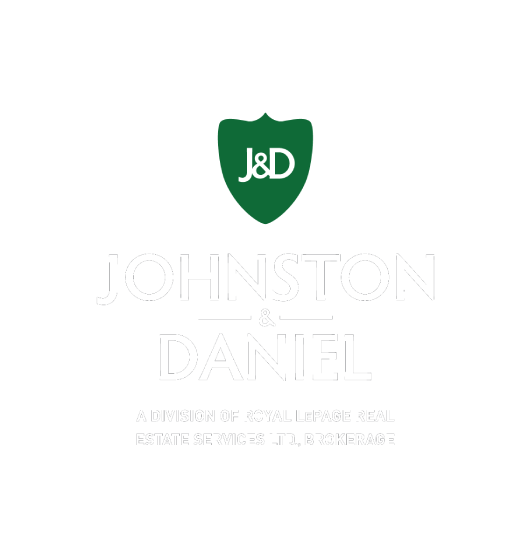379 Glencairn Avenue
Lytton Park with a Pool-Sized Lot!
Price
SOLD
Bedrooms
4+1
Bathrooms
3
2
TOTAL SQFT
3138
Property Description
Well-located in Lytton Park on a 50 X 219.73 ft pool-sized lot, this stunning 4-bedroom, 3-bathroom family home seamlessly blends Federal-style architecture with modern comforts. Located within walking distance of Avenue Road and in the prestigious John Ross Robertson school district, this residence offers an exceptional lifestyle in midtown Toronto.
The home exudes character, with original oak hardwood floors flank the slate-floored main entrance, and large windows fill the dining and living rooms with natural light. The clean, expansive walls provide the perfect backdrop for art and personal touches.
The heart of the home is a spacious family / breakfast room addition anchored by a spectacular picture window that showcases breathtaking views of the expansive backyard framed by mature pines, offering unparalleled privacy. Large enough for both seating and eating areas, it provides wall-to-wall built-in cabinetry and epic views. Just outside, a private stone patio is perfect for enjoying outdoor living while taking in the scenery.
The walk-through kitchen is both practical and charming, featuring all essential appliances. A picture window above the sink allows you to enjoy the backyard views, while a cozy seating area creates an inviting spot for morning coffee. Adjacent to the kitchen is an oversized mud room, ideal for housing seasonal clothing, sports gear, and pets on rainy days!
The second level offers a primary suite that boasts wall-to-wall mirrored closets, an updated 3-piece ensuite, and enough space for a private sitting area. Berber carpeting flows into two other spacious bedrooms that feature built-in desks and cabinets fostering an ideal study environment. A fourth bedroom, currently functioning as an office, offers even more stunning views of the backyard. A luxurious and updated 4-piece bathroom serves the second floor.
A finished lower level offers a family / media room, a guest bedroom / office, a 4-piece bathroom, and a functional laundry room equipped with AEG stackable washer and dryer and ample storage and folding space.
The private driveway leads to a built-in garage while a charming walkway leading to the front door complements the sprawling front yard. Set in a peaceful, family-friendly neighborhood, nearby schools include John Ross Robertson JR PS, Glenview Sr PS, Havergal College, UCC, and Lawrence Park Collegiate Institute.
This family home offers comfortable, elegant living on one of Toronto’s most desirable streets.
Property Features
- Private Driveway
- Private Rear Yard
- Finished Lower Level
- Main Floor Family Room
- Wood Burning Fireplace
Additional Inf0
- Lot Size: 50 X 219.73 Ft
- Property Taxes: $13,497.51 (2024)
On The Map
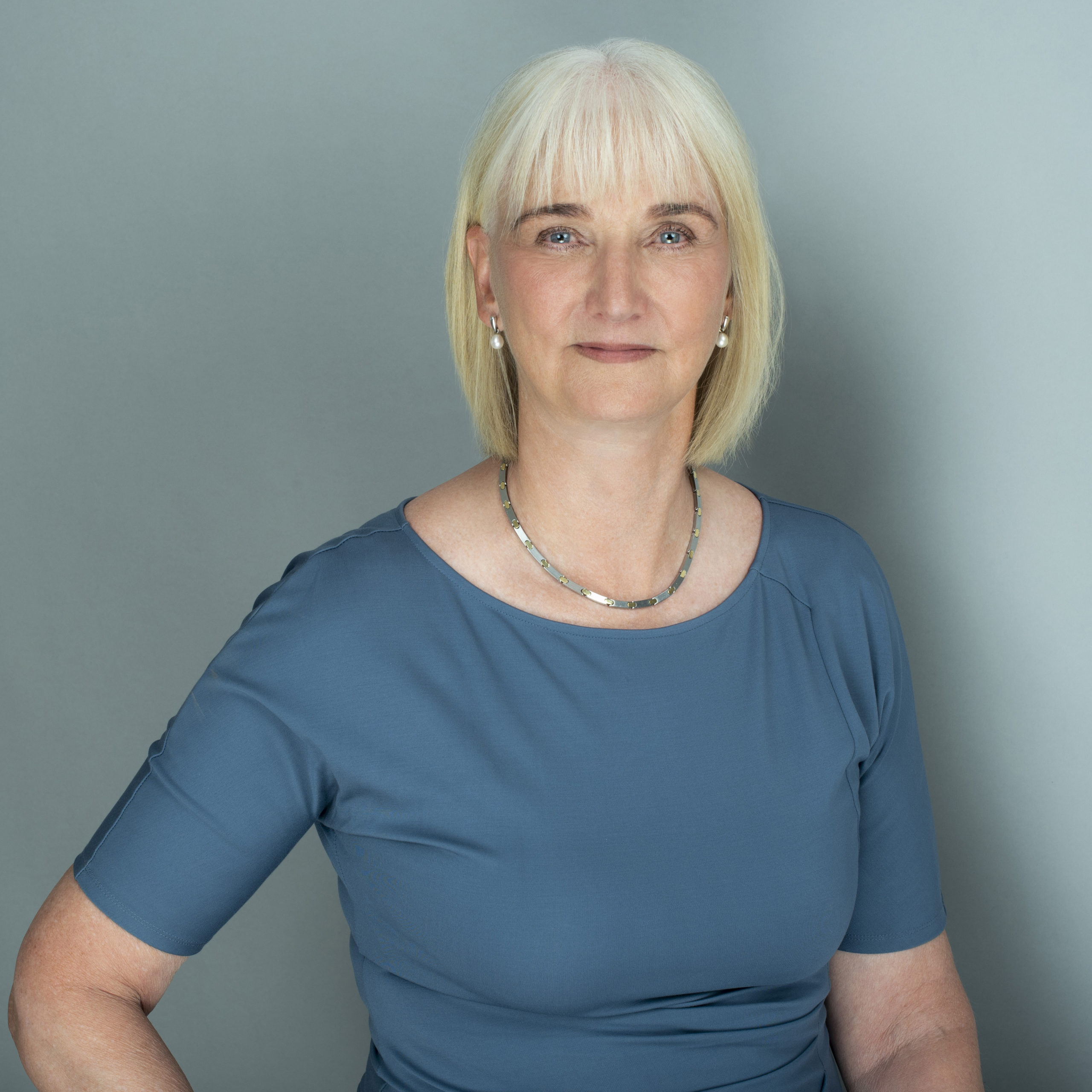
Carol Lome
Broker
t: 416-994-4243
e: carol@lomeirwin.com
