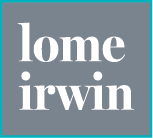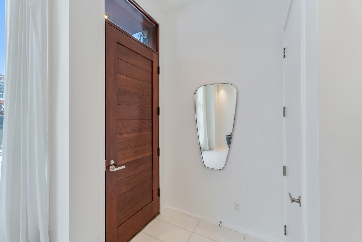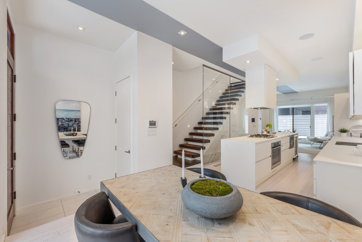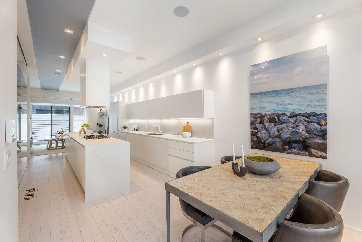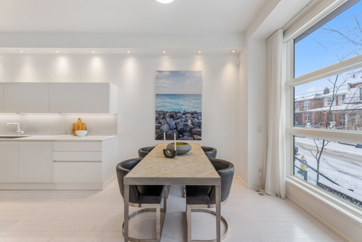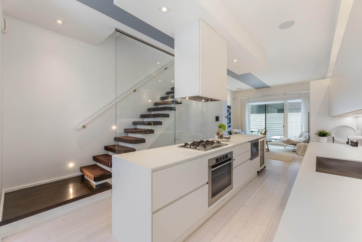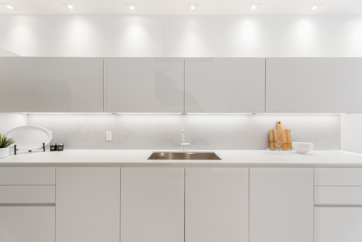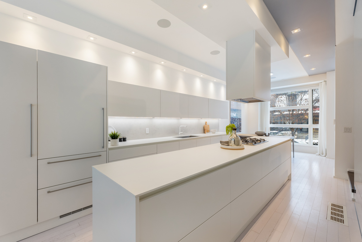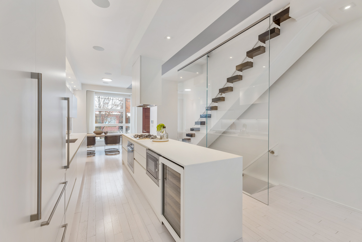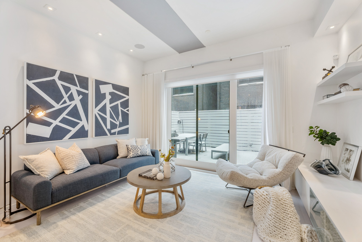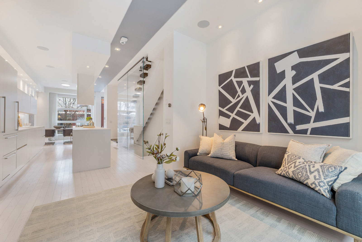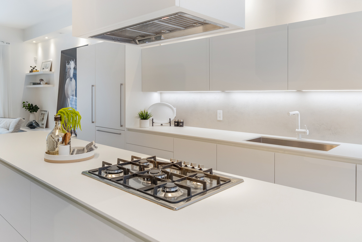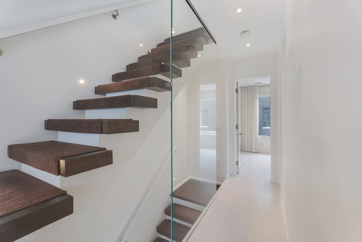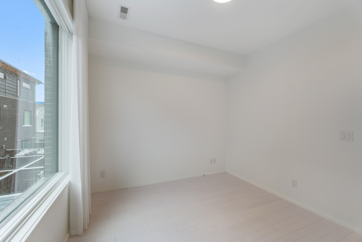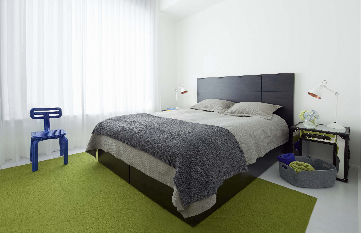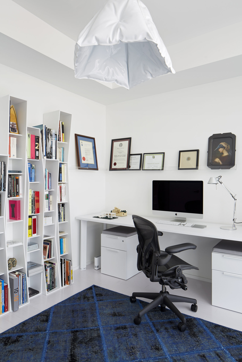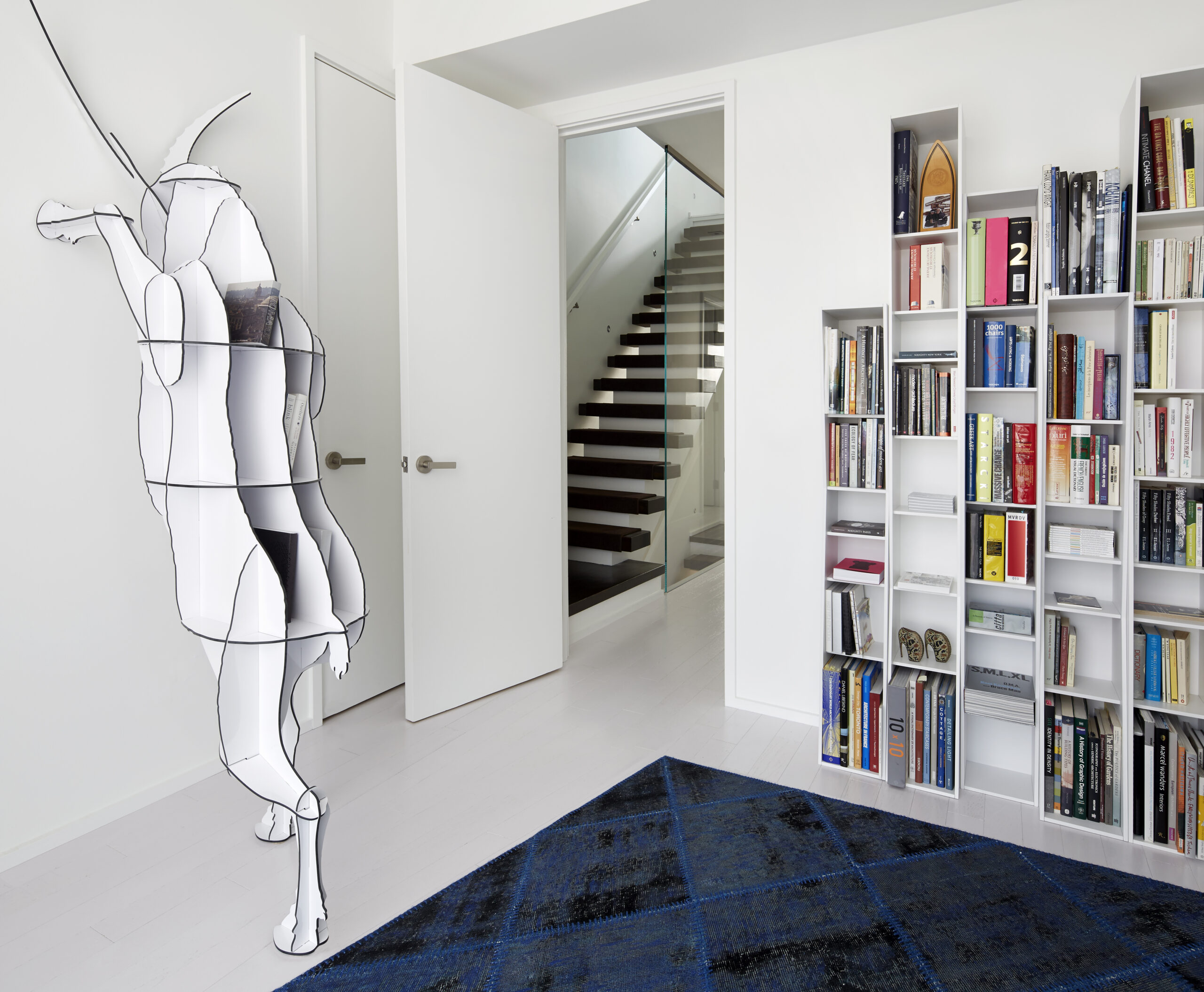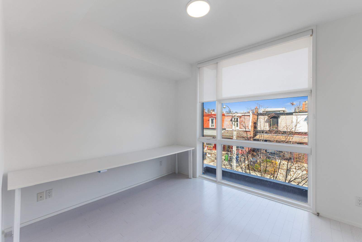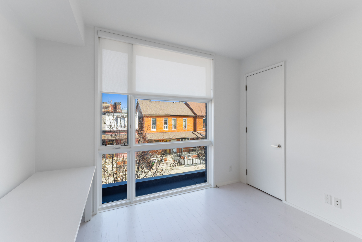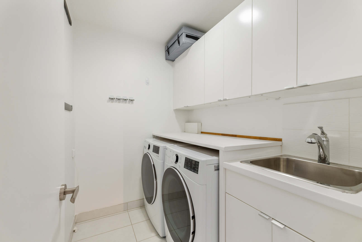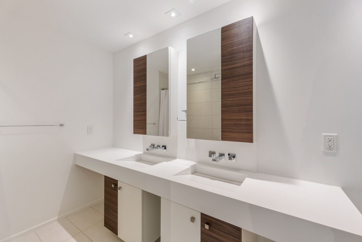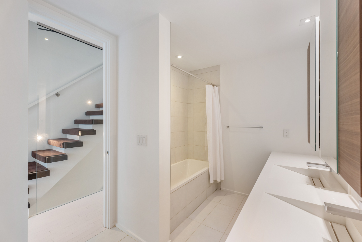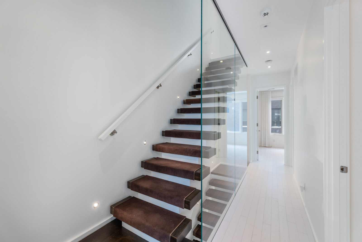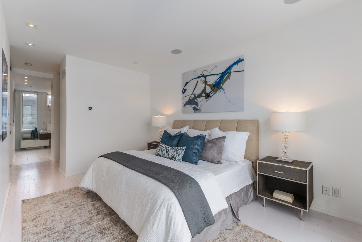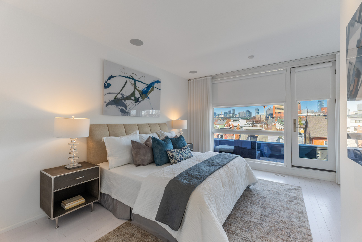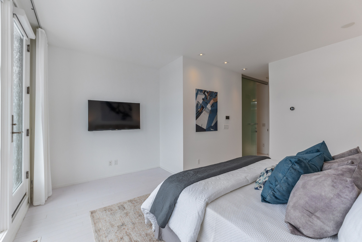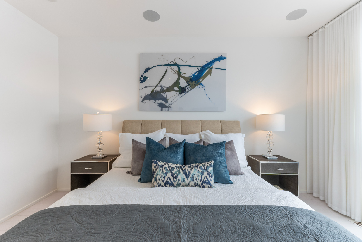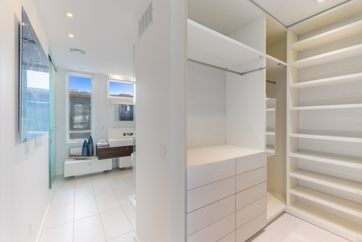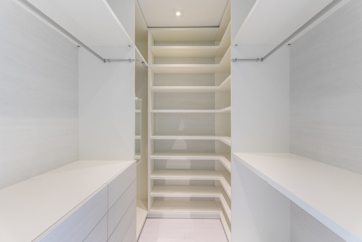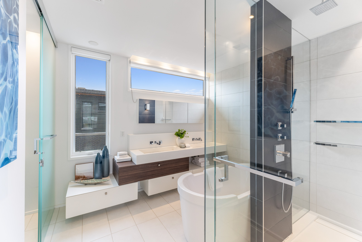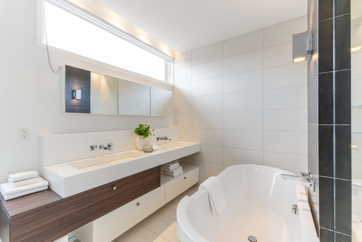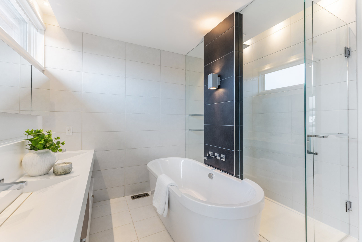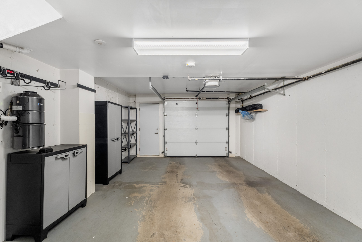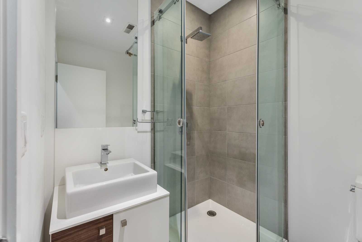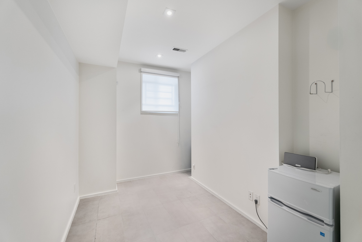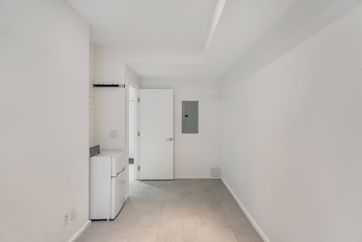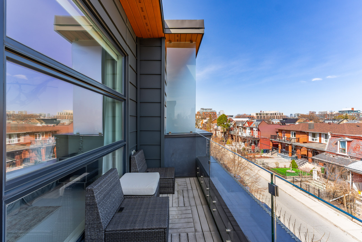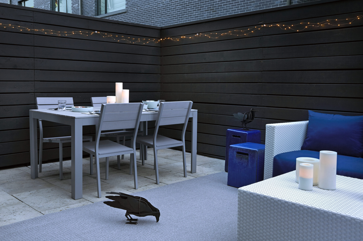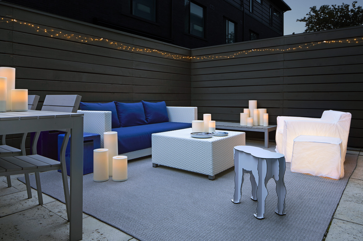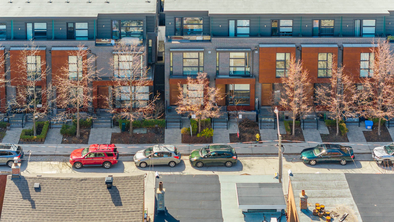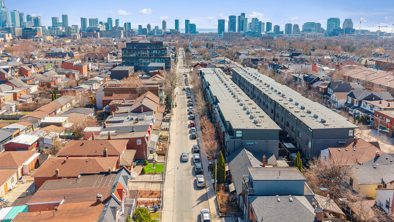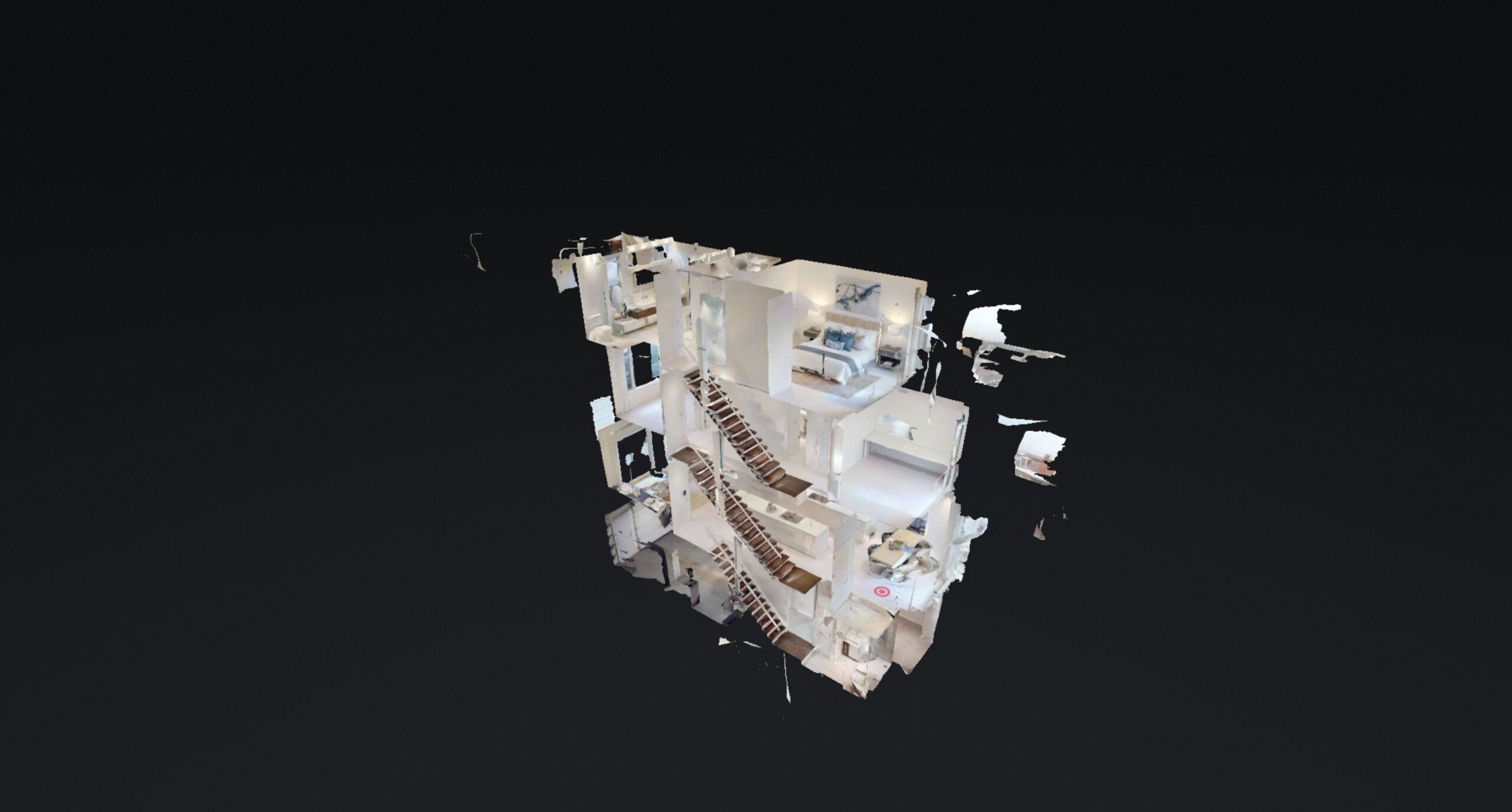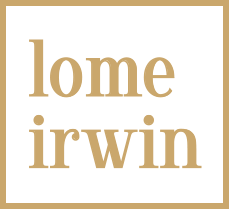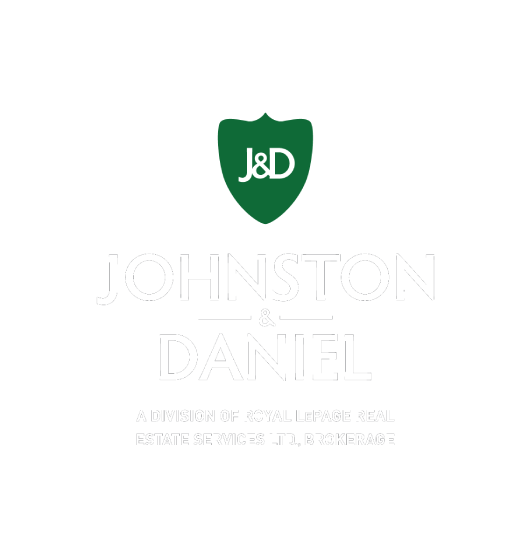250 Manning Avenue
Prime Trinity Bellwoods
Price
SOLD FOR 100% OF ASKING
Bedrooms
3 + 1
Bathrooms
3
1
TOTAL SQFT
2115
Property Description
This award-winning 3+1 bedroom, 3-bathroom townhome with built-in garage, designed by Richard Wengle Architects with interiors by Cecconi Simone, is located in the heart of Trinity Bellwoods, seamlessly blends modern design with timeless elegance. It offers 3 levels of stylish living space, a seamless flow, 10-ft soaring ceilings and a stunning extra-wide private backyard oasis, offering the perfect balance of comfort and sophistication for both everyday living and entertaining.
Step into the welcoming main floor, where a dedicated foyer with ample coat storage leads into an airy, open-concept dining, kitchen, and living space. Crisp white walls, white-washed wood floors, and floor-to-ceiling windows create a bright and inviting atmosphere.
The modern Scavolini kitchen, renovated in 2022, is a chef’s dream. Sleek white cabinetry, Laminam countertops and backsplash, and an oversized Blanco undermount sink, set the stage for culinary creativity. The spacious island, complete with a gas cooktop and additional storage, makes meal prep effortless. High-end appliances, including a Bosch dishwasher, AEG microwave, oven, gas cooktop, and range hood, as well as a Liebherr fridge, ensure both style and functionality. Recessed and pot lighting provide the perfect illumination for any occasion.
The spacious living room is designed for both relaxation and entertainment, featuring a built-in entertainment cabinet that seamlessly integrates storage and style. Sliding glass doors at the back open onto an outdoor sanctuary, framed by full-height dark shiplap-style exterior walls for ultimate privacy and relaxation.
Ascend the elegant glass-lined staircase with dark oak treads to the second level, where two extra-wide bedrooms, each with double closets, offer ample storage. A shared five-piece bathroom and a dedicated laundry area enhance convenience. Floor-to-ceiling windows bathe the space in natural light, creating a serene and airy ambiance.
The third level is dedicated to the luxurious primary suite—a private sanctuary featuring a generous 14’ x 14’ bedroom that opens onto a spacious balcony through double glass doors. A custom walk-in closet with Italian Blum hardware leads to a spa-inspired five-piece ensuite, complete with double sinks, an abundance of counter space, and a separate toilet room for added privacy.
The lower level offers a versatile space that can serve as a playroom, office, media room, or additional bedroom. A three-piece bathroom and direct built-in garage access add convenience, while above-grade windows ensure the space remains bright and welcoming.
This home is equipped with advanced security and smart home features, including a monitored TELUS/ADT alarm system, motion and temperature sensors, Google cameras, and app-controlled motorized window shades for effortless living.
Families will appreciate the highly regarded Alexander Muir/Gladstone Ave Jr & Sr Public Schools and Harbord Collegiate Institute, making this an ideal location to put down roots. With Trinity Bellwoods Park and the best restaurants just steps away, this home offers an unparalleled lifestyle in one of Toronto’s most coveted neighborhoods.
Property Features
- Garage
- Parking
- Scavolini Kitchen Designed by Cecconi Simone
- High End Finishes and Appliances
- Oversized Backyard Oasis
- Built-In Garage
Additional Inf0
- Property Taxes: $8,211.52 (2024)
- Common Element Fee: $202.78 for the condominium shared garage driveway. Driveway: Lane (0 spots)
- Lot Size: 19.23 X 59.65 ft
On The Map

Keegan Irwin
Sales Representative
t: 416 417 6471
e: keegan@lomeirwin.com
