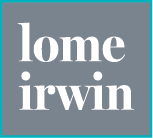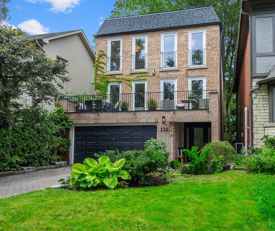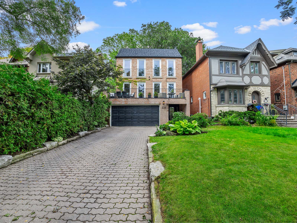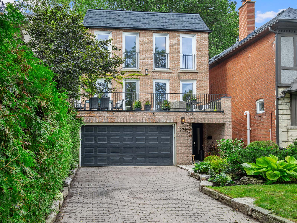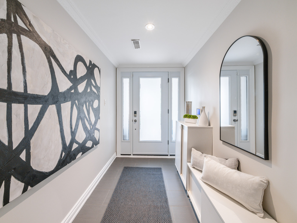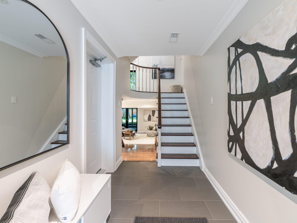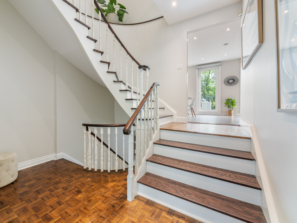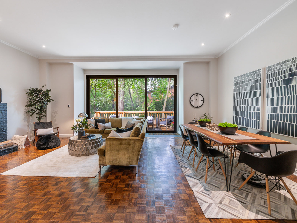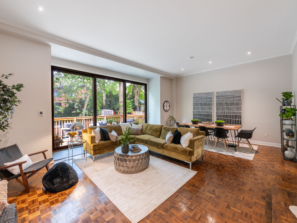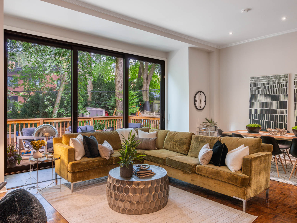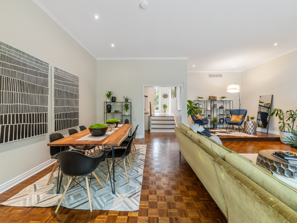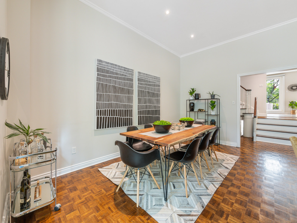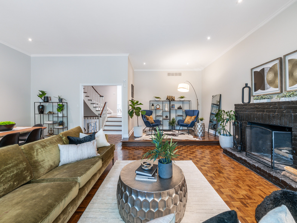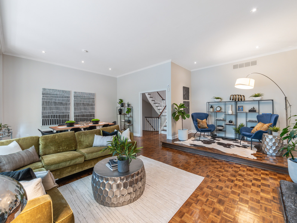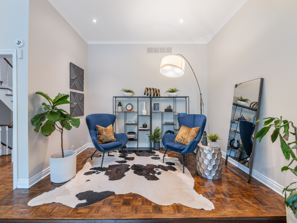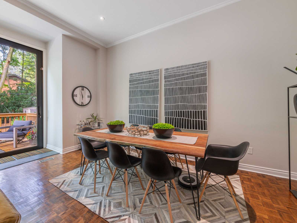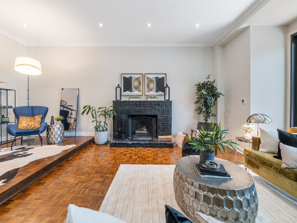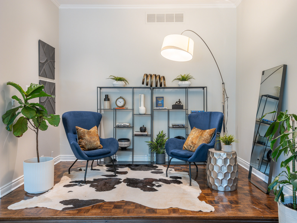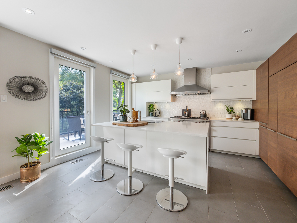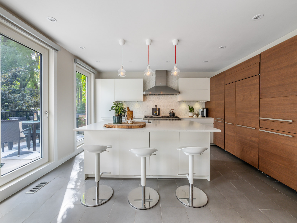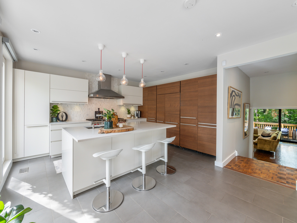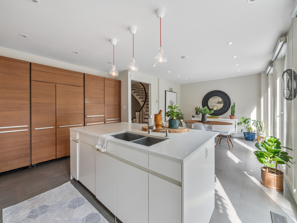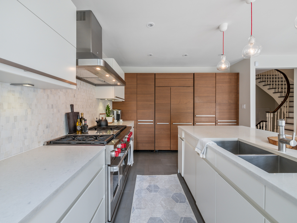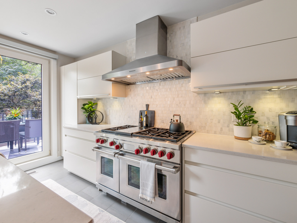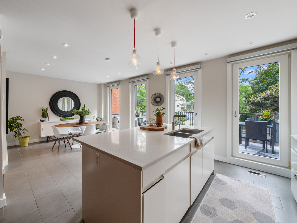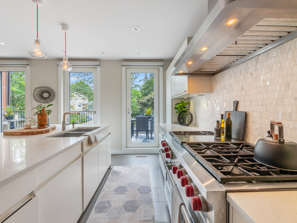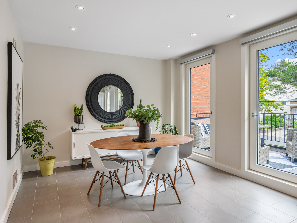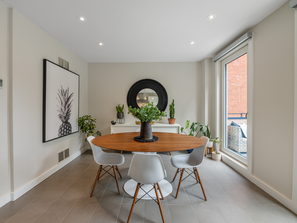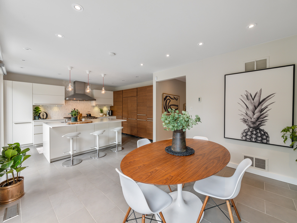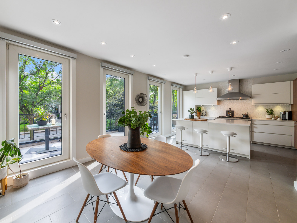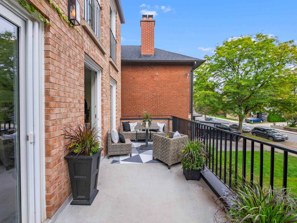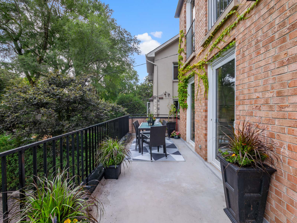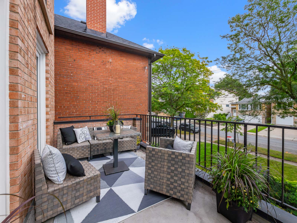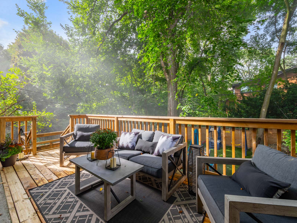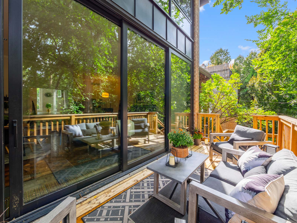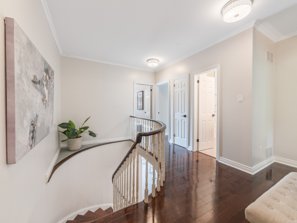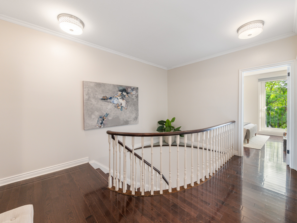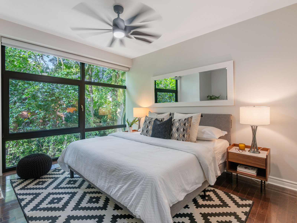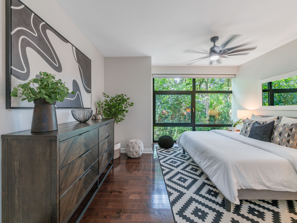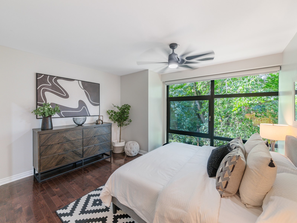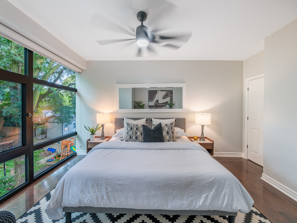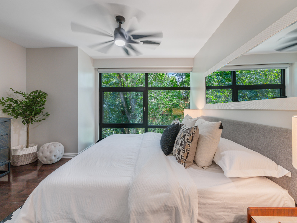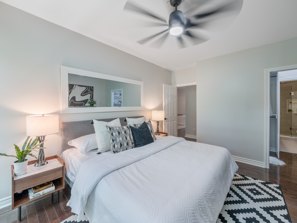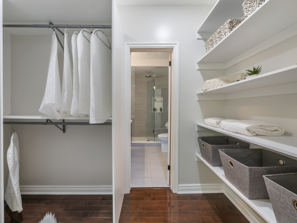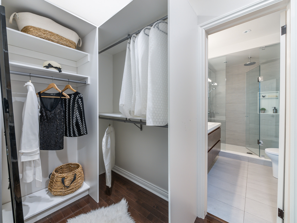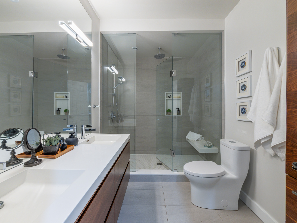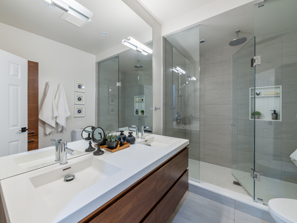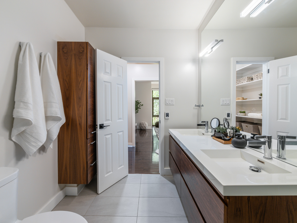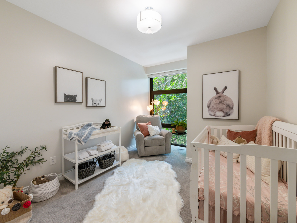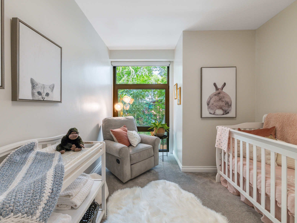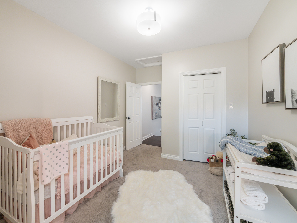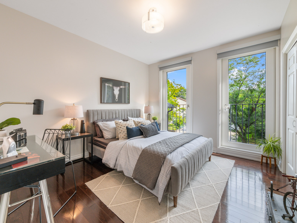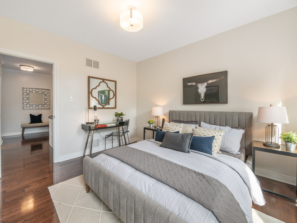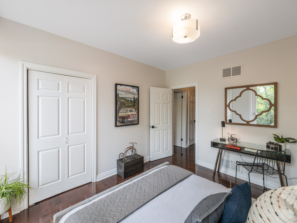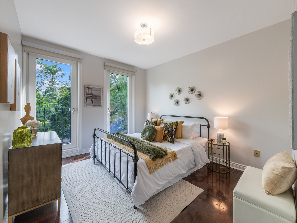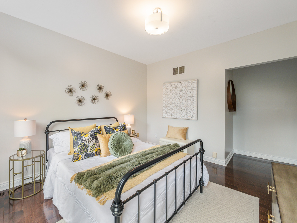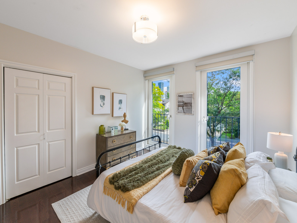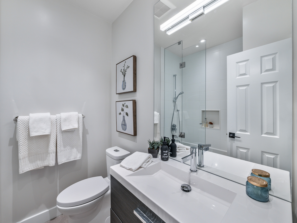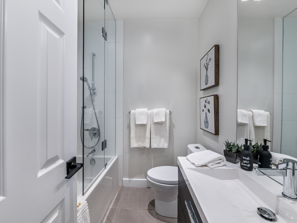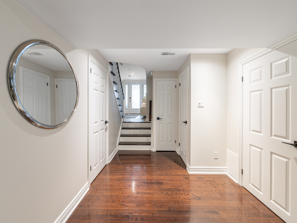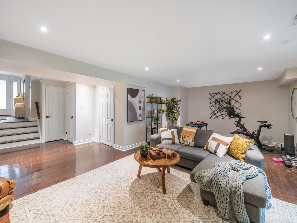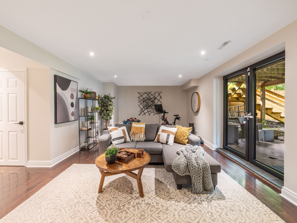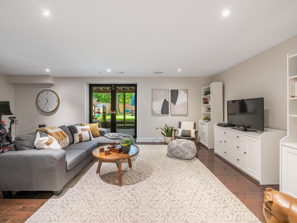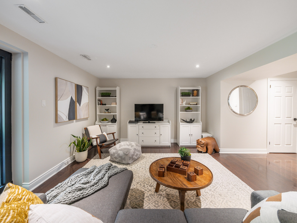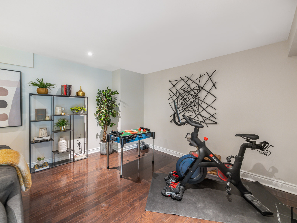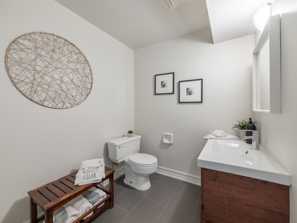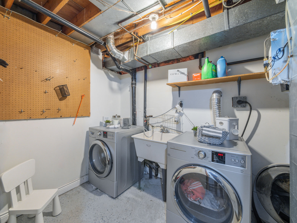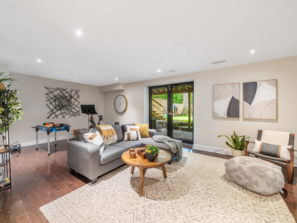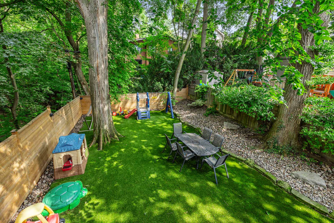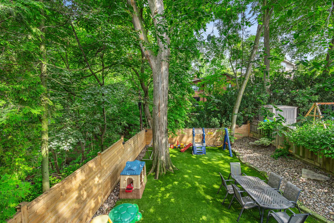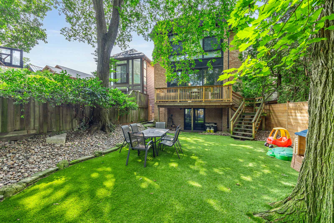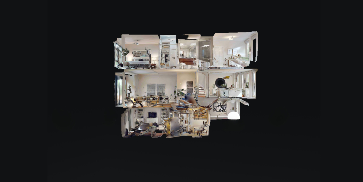222 Briar Hill Ave
Rare Ravine Property In Allenby School District!
Price
SOLD!
Bedrooms
4
Bathrooms
3
4
TOTAL SQFT
3032
Property Description
Welcome to an exceptionally rare opportunity in the coveted Allenby School District. This four-bedroom, three-bathroom home is nestled on an expansive 32 x 132 foot ravine lot offering a serene natural backdrop in a tranquil, family-friendly enclave. It’s a genuine urban sanctuary right in the heart of vibrant Midtown Toronto!
Step inside to the inviting open-concept living and dining area, with soaring eleven-foot ceilings, a captivating wood-burning fireplace, and grand floor-to-ceiling sliding doors that open to the lush, tree-lined back yard. A raised den is ideal as a conversation space or home office. The recently renovated chef’s kitchen is a culinary enthusiast’s dream, featuring top-of-the-line Wolf & Sub-Zero appliances, an oversized breakfast island, and multiple access points to the spacious south-facing terrace. Combined with a spacious family room, this grand space will be a hub for after school activity.
Venturing to the second level, you’ll discover the private primary suite, offering awe-inspiring floor-to-ceiling ravine views, elegant hardwood flooring, a generous walk-in closet, and a renovated spa four-piece ensuite bathroom replete with a soothing waterfall shower and heated floors. Additionally, this level accommodates three more generously sized bedrooms, each graced with Juliette balconies and a four-piece family bathroom. European Windows adorn the space, infusing it with abundant natural light and providing an elevated touch to contemporary living.
The finished lower level unfolds to reveal a sprawling media room with gleaming hardwood floors, a convenient two-piece bathroom, a separate laundry room, and a walk-out that leads to the covered patio. With a private driveway capable of accommodating two vehicles and the added convenience of a built-in two garage with interior access, this home offers practicality at its finest.
Outdoor enthusiasts will appreciate the ease of outdoor living thanks to the gracious floor-to-ceiling sliding doors. The recently leveled backyard, featuring new Astroturf and cedar fencing, creates the perfect haven for entertaining and family fun.
Uniquely located in the highly regarded Allenby, Lawrence Park, & North Toronto school districts, and within walking distance of the city’s best private schools. This residence is also in close proximity to the North Toronto Tennis Club, Eglinton Park, and an array of amenities along Yonge Street, with convenient access to TTC. This family home is ready and waiting for you to create lasting memories!
Property Features
- Garage
- Private Driveway
- Finished Lower Level
- Gourmet Kitchen
- Wood Burning Fireplace
- Garden Terrace
- Upscale Neighbourhood
- Short walk to parks
- European Windows & Doors
- Ravine Lot
Additional Inf0
- Property Taxes: $12126.19(2023)
- Lot Size: 32x 132
- Transit Score: 79 (Excellent Transit)
