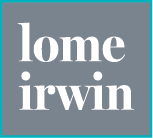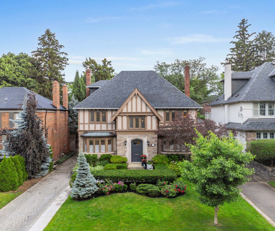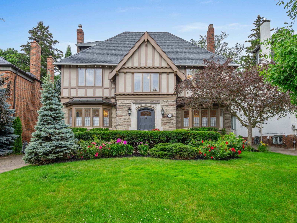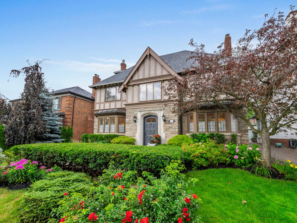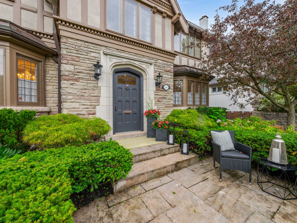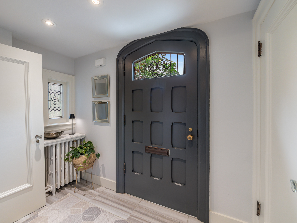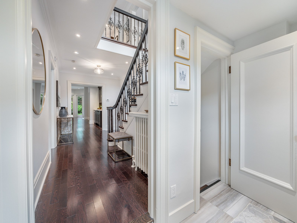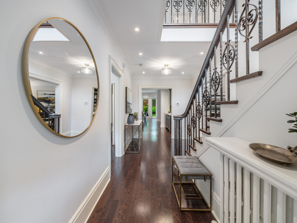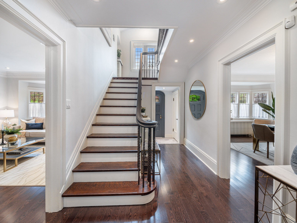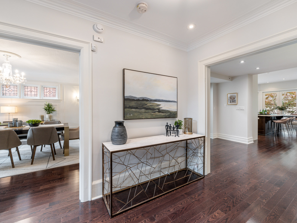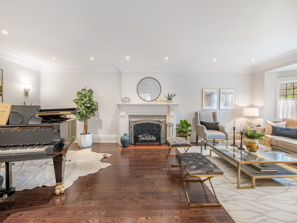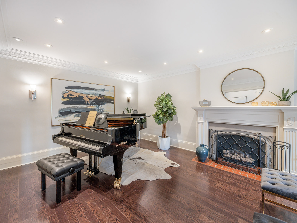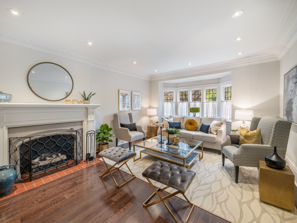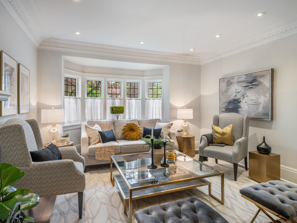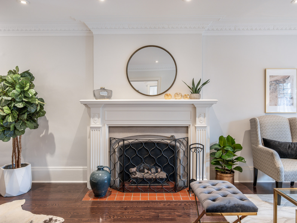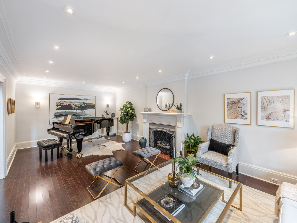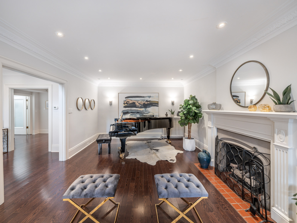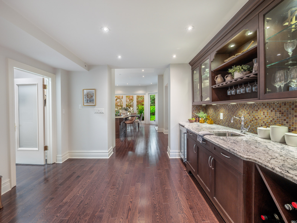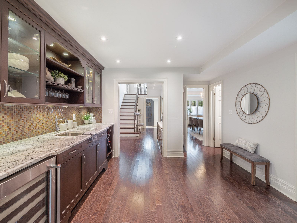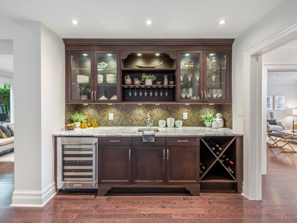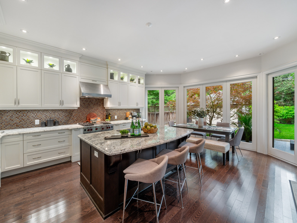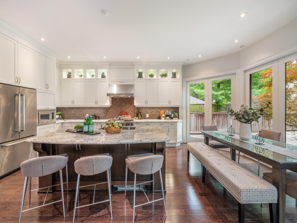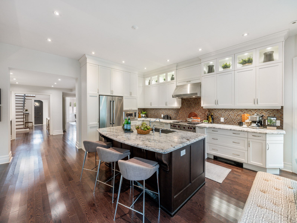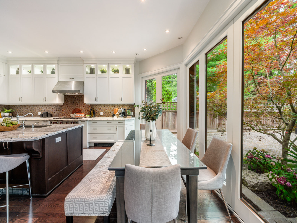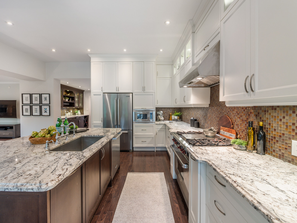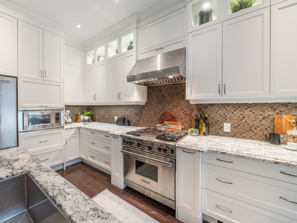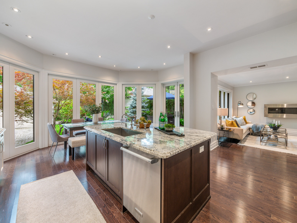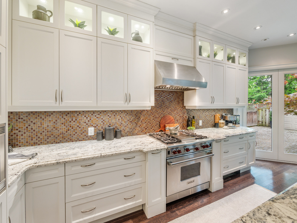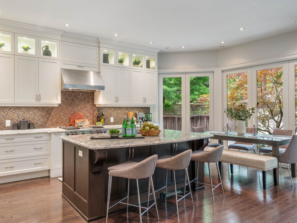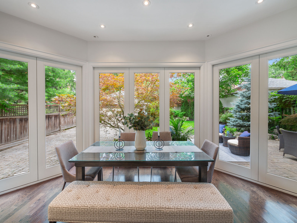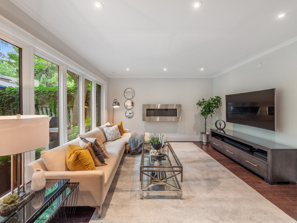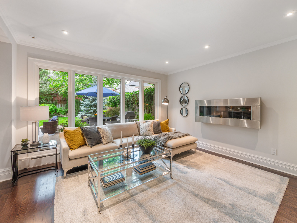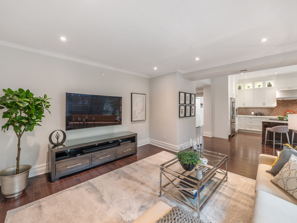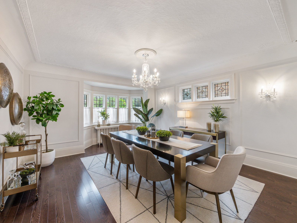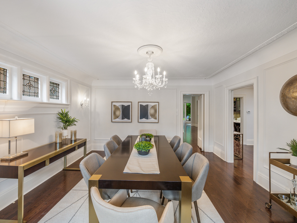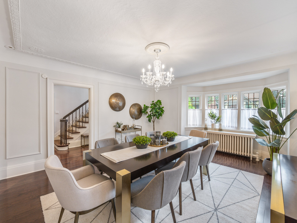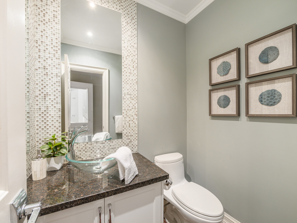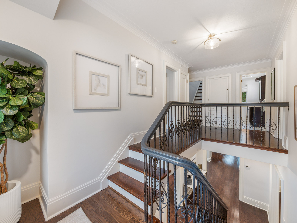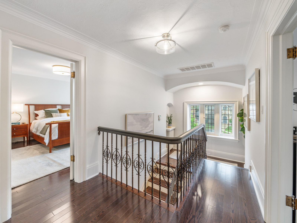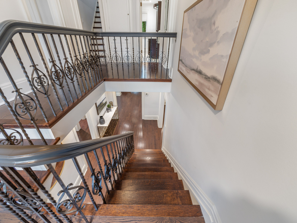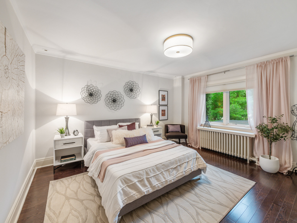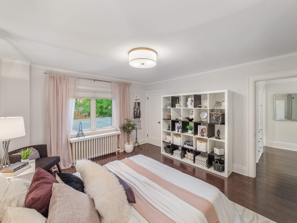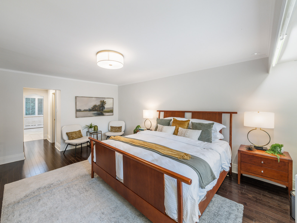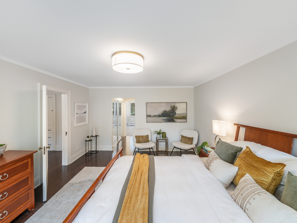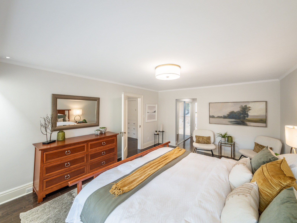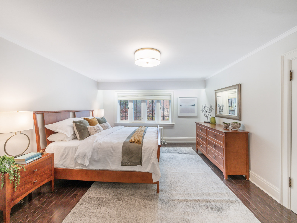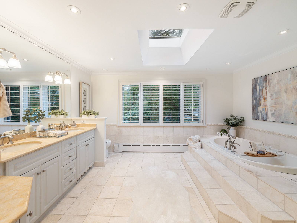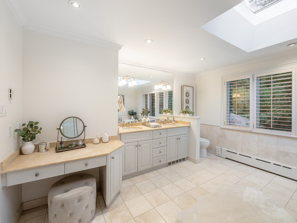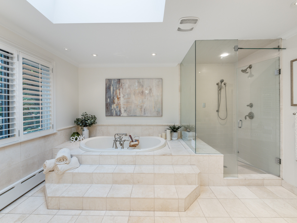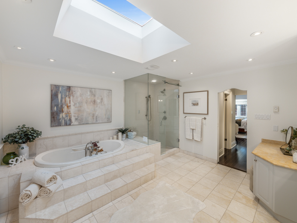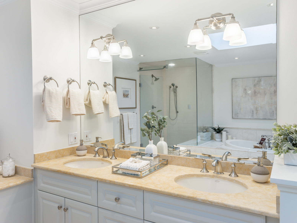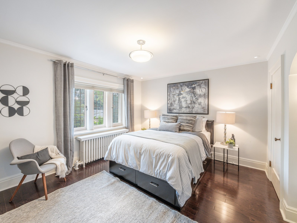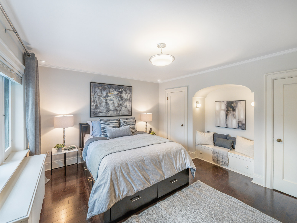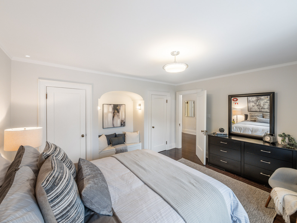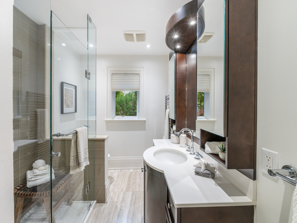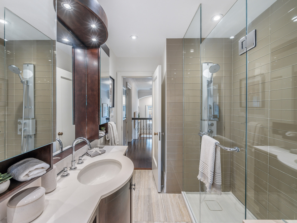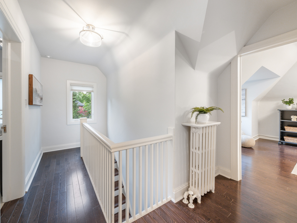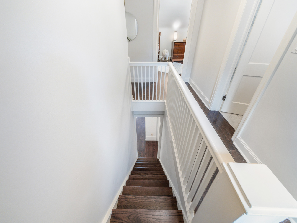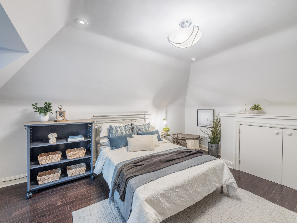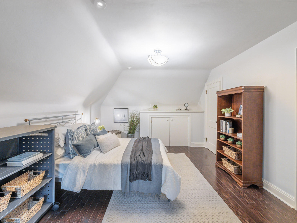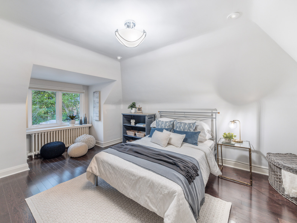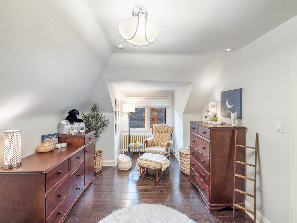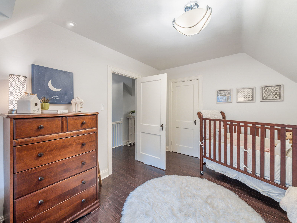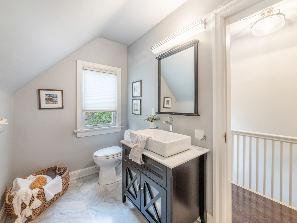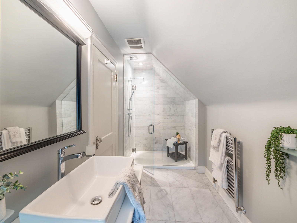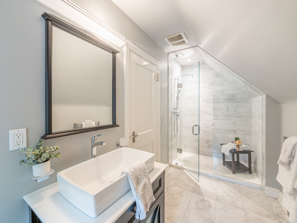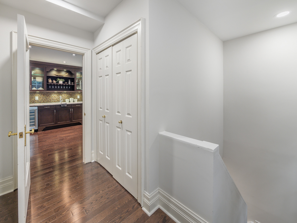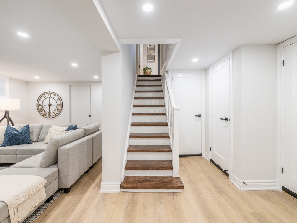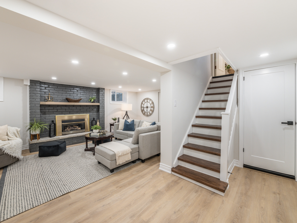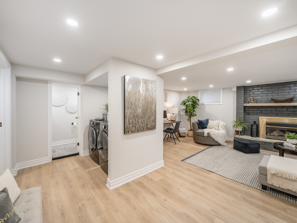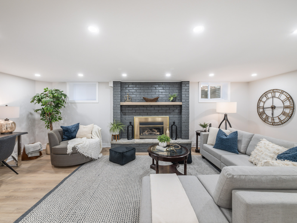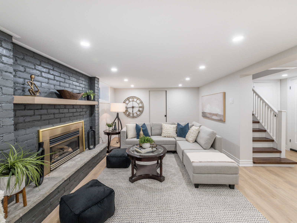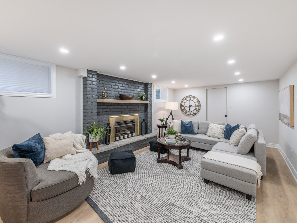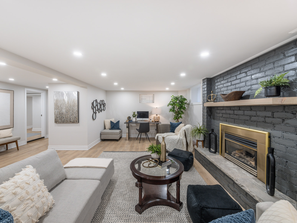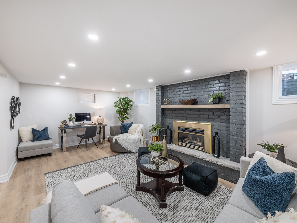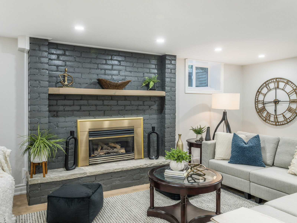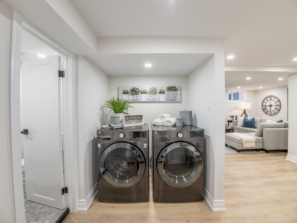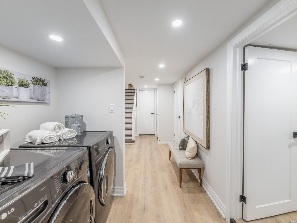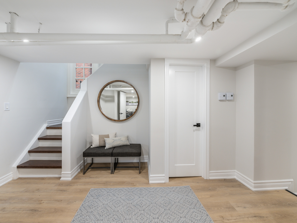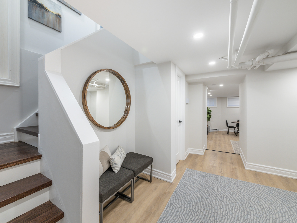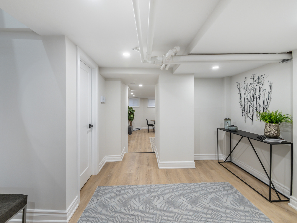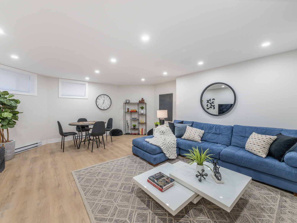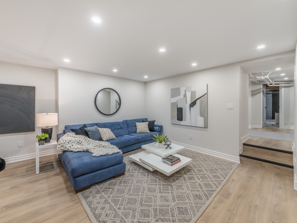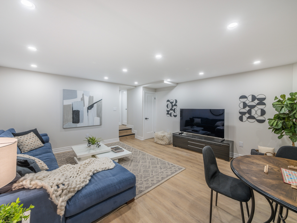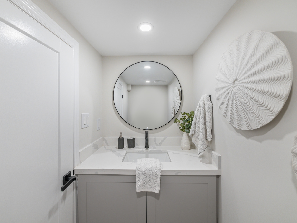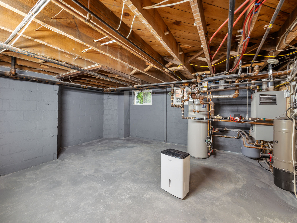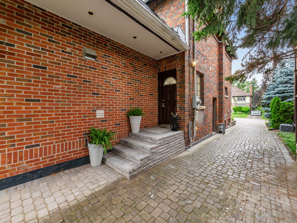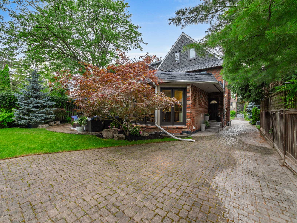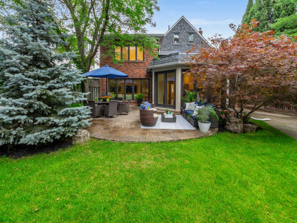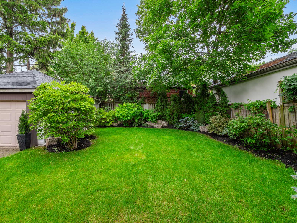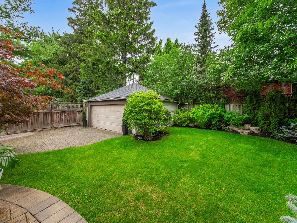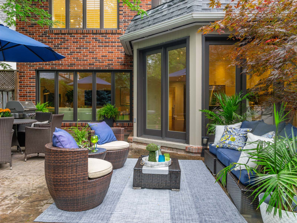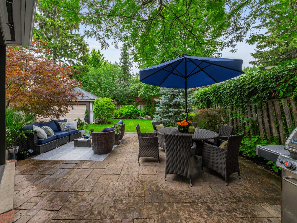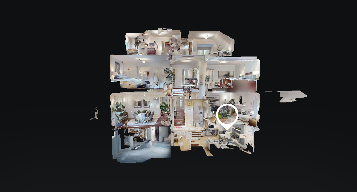209 Cortleigh Blvd
Prime Lytton Park!
Price
SOLD 110% OF ASK IN 5 DAYS!
Bedrooms
5
Bathrooms
5
2 Car Garage
TOTAL SQFT
5320
Property Description
Step into luxury and elegance at 209 Cortleigh Blvd, located in prestigious Lytton Park. This spacious Tudor home is a true gem, offering 5 spacious bedrooms, 5 bathrooms, a detached 2 car garage, and private 2 car driveway.
Professionally manicured gardens welcome you, exuding the same charm and sophistication evident throughout the entire home, from the grand foyer to the meticulously designed living spaces. Boasting over 5000 square feet of interior space and soaring ceilings throughout, this home provides ample breadth for both relaxation and entertainment.
The formal dining room offers elegant details, including hardwood floors and large windows that soak the space in natural light. An adjoining swing door provides convenient access to the marble topped servery, configured with custom cabinetry and wine fridge. A two-piece powder room and access to the mudroom completes this space.
Flow directly to the gourmet kitchen featuring custom cabinetry, top-of-the-line appliances, and beveled edge granite countertops. Enjoy your breakfast surrounded by floor to ceiling windows or step outside to sip your morning brew on the stone terrace. The rear family room is the perfect space to unwind, overlooking lush gardens.
Upstairs you will find five generous bedrooms, each offering ample storage and tons of natural light. The second level houses 2 bedrooms with hardwood floors surrounded by windows with garden views. The primary suite provides an ideal retreat after a long day, offering a 5 piece spa ensuite and custom walk-in closets.
The third level boasts two additional bedrooms which share a beautifully updated bathroom, where the glass shower echoes the loftiness of the space. Each room offers treetop views and sunny vistas.
The recently renovated lower level is equipped with a media room, recreation/games room, powder room, and laundry room, offering soaring 7’ 10” ceilings. Each room has above grade windows that provide ample natural light. Find an abundance of storage throughout the lower level and easy access to the main floor from two separate staircases.
Whether it’s hosting summer barbecues or simply unwinding after a busy day, the beautifully landscaped backyard offers endless possibilities for outdoor entertainment.
Located in Lytton Park – one of Toronto’s most sought-after neighborhoods – this home provides easy access to top-rated schools, parks, shopping, and transportation options. Truly the perfect blend of convenience and luxury living. Embrace the lifestyle you deserve in this exquisite property that combines timeless elegance with modern amenities. Welcome home!
Property Features
- A/C
- Main Floor Family Room
- Gourmet Kitchen
- 2 Skylights
- Security System
- Renovated Bathrooms
- Outdoor Patio
- Fireplace
- Finished Lower
- Upscale Neighbourhood
- Short walk to parks
- Garden
- Recently Renovated Lower Level
- Detached 2 Car Garage
Additional Inf0
- Lot Size: 50 x 134 ft
- Property Taxes: $16,423.66 (2023)
- Nearby Schools: St. Clements, Havergal, UCC, JRR, Glenview, Lawrence Park
- Built : 1933
- Driveway: 2 Car Parking
