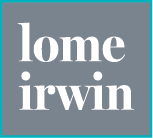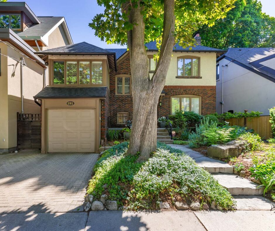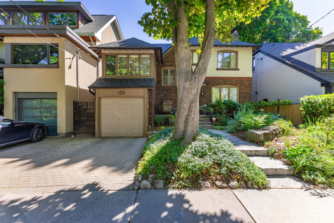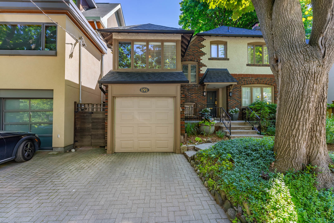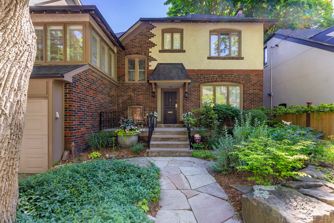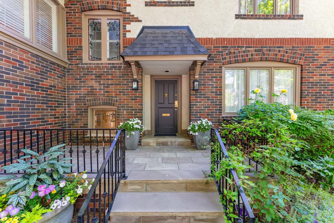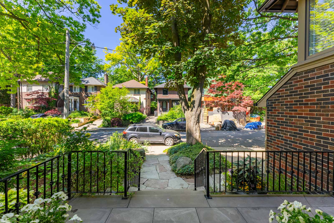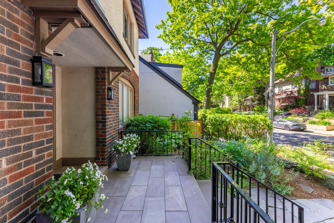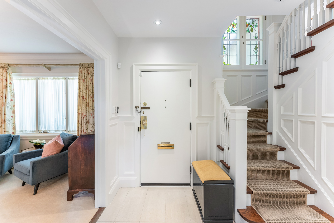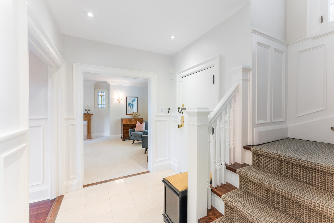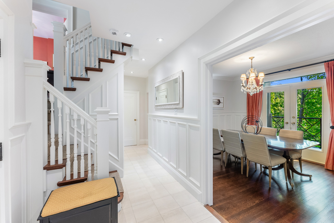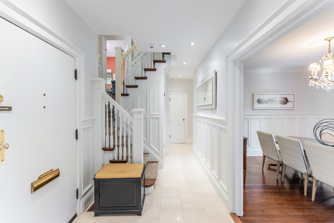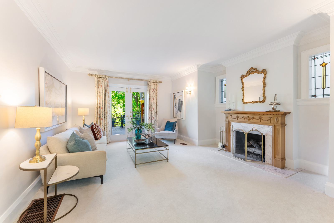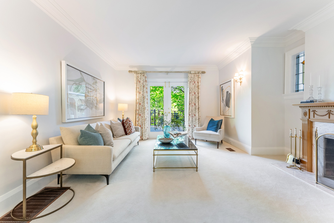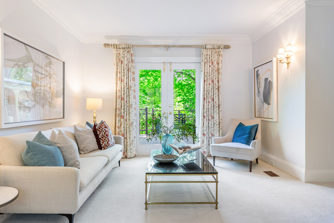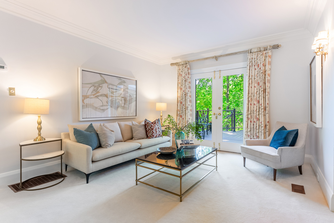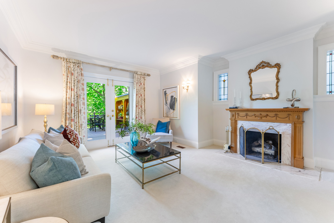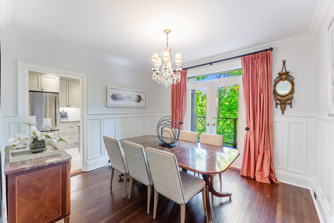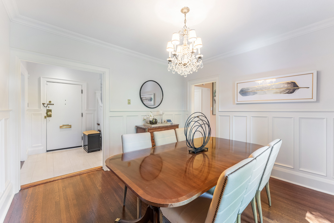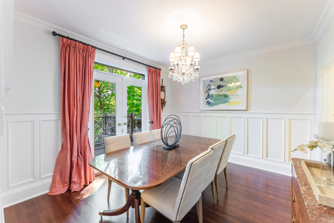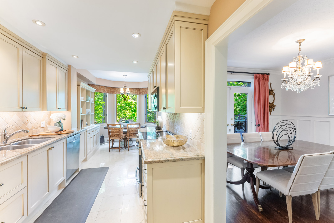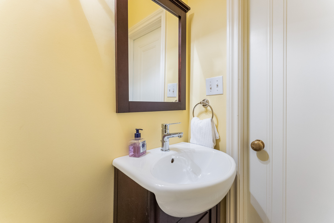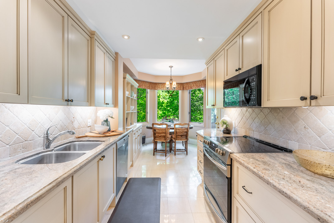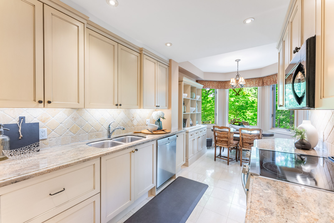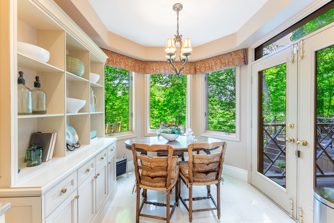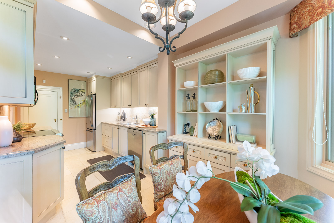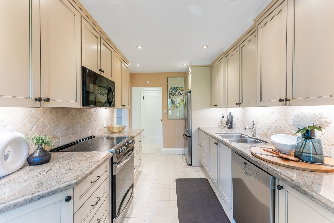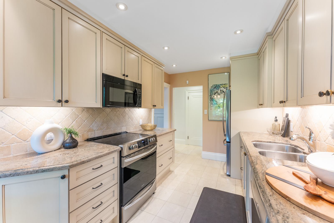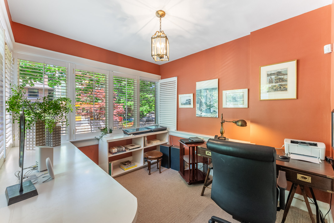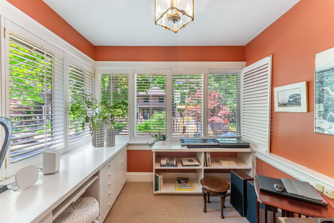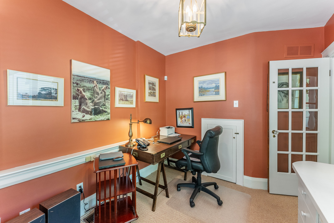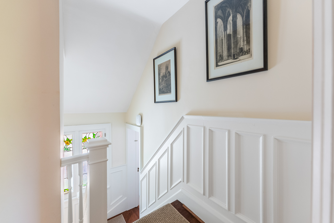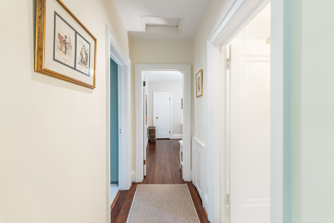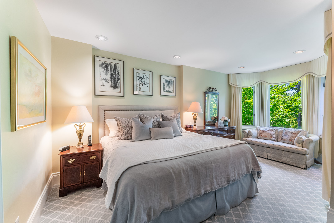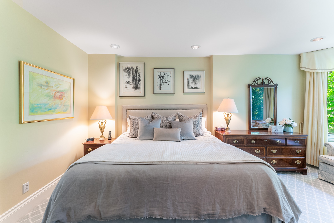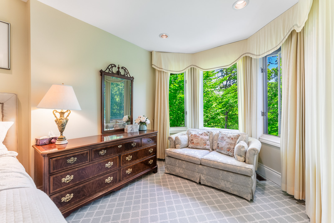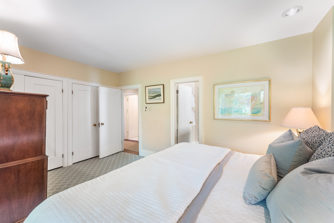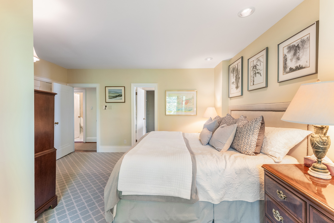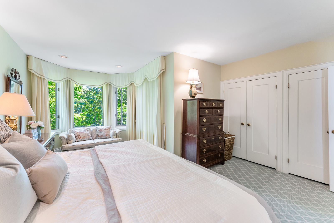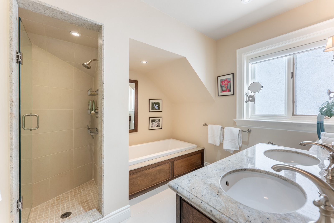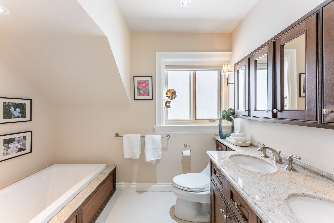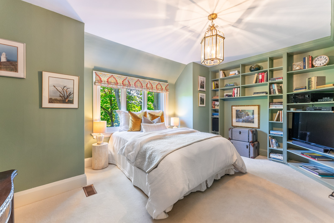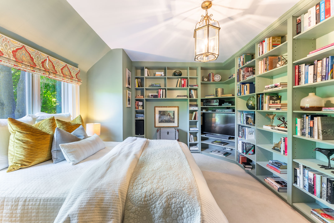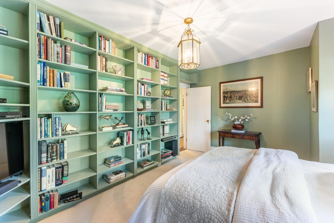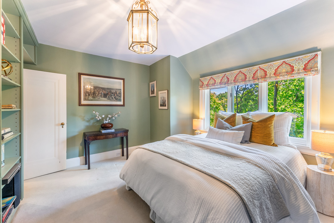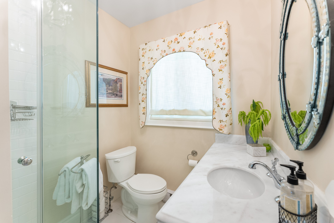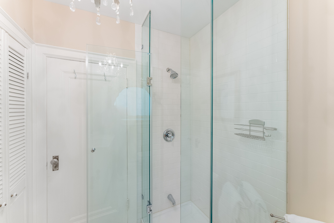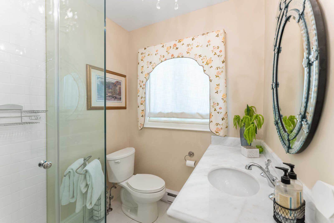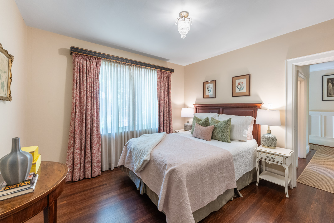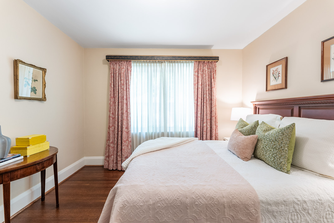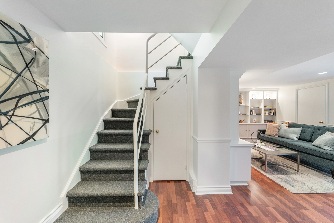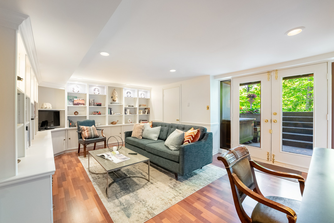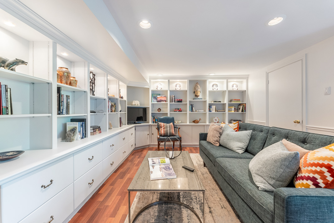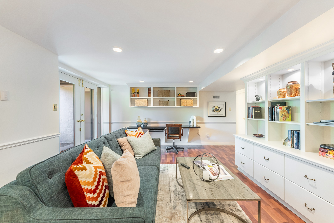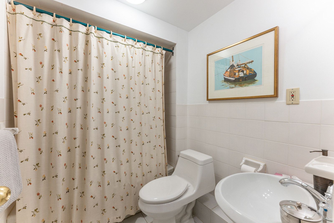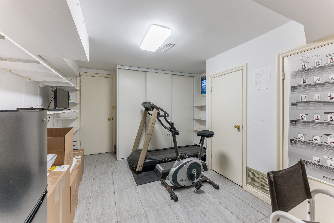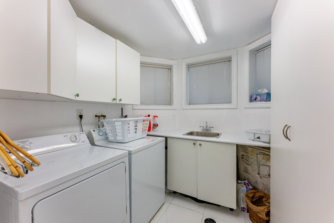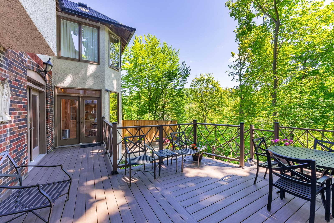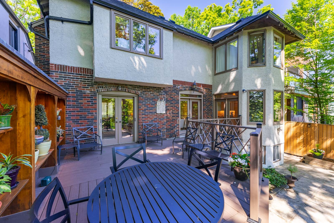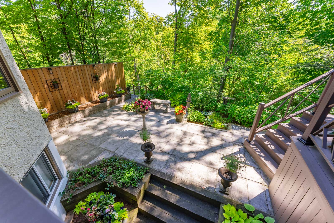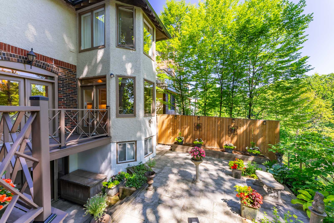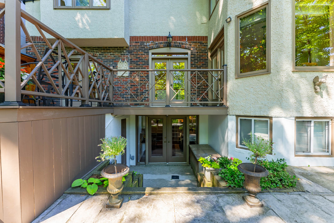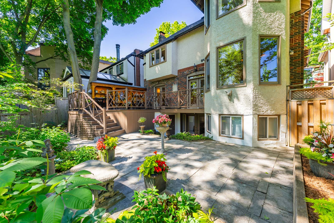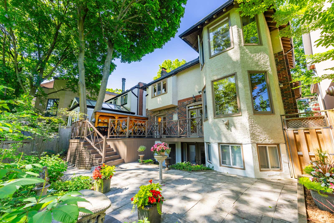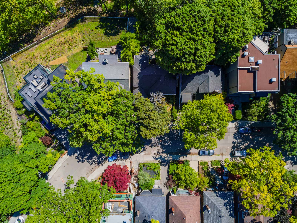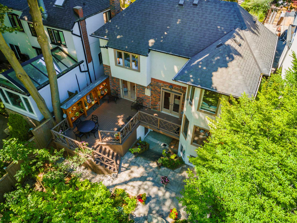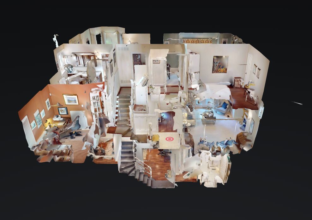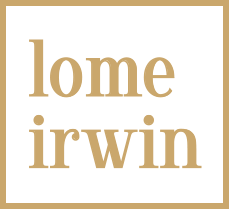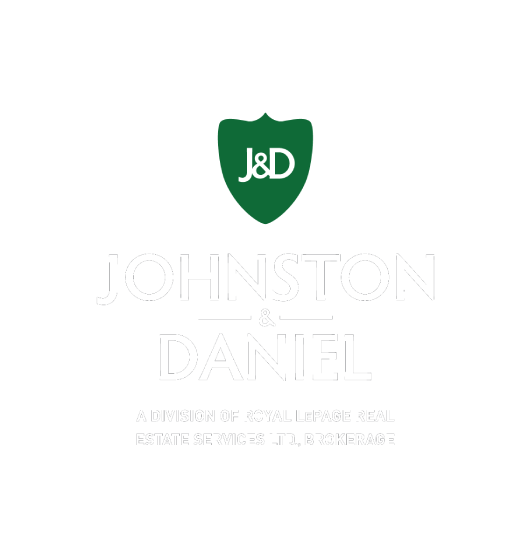191 Hudson Drive
Moore Park Retreat on the Ravine!
Price
SOLD
Bedrooms
4
Bathrooms
4
2
TOTAL SQFT
2803
Property Description
Built in 1924, this stunning 4 bedroom, 4 bathroom property offers 2803 sq. ft. of total living space on a quiet dead-end street and backs onto the Moore Park Ravine. The stone walkway passes landscaped front gardens and a mature Maple tree, to the solid brick 2-story structure with stuccoed upper level.
Once inside, the elongated living room offers plush broadloom, crown moulding and double doors that walk out to a large deck. A marble-surround gas fireplace provides warmth to this lively and sophisticated entertaining space.
Opposite the foyer, solid oak hardwood floors complement the wainscoted dining room. Another set of double doors opens from the dining room to the deck, while a separate entrance into the kitchen provides easy access for meals.
The renovated kitchen features granite countertops, tumbled travertine backsplash, stainless steel appliances and custom cabinetry along with tons of light that floods in through a large bay window overlooking the stunning ravine. A beautiful breakfast enclave provides views from almost every angle. Yet another set of double doors lead to the wrap-around deck providing wonderful flow for summer gatherings. A powder room off the kitchen completes this level.
On the way up to the second level, a landing opens through a single French glass door into a private office / bedroom that overlooks the front yard through California Shutters. At the top of the stairwell, a beautiful primary suite, with stunning bay window views, provides 2 double closets, a 5-piece ensuite with double sinks, a deep soaker tub, and built-in medicine cabinets for plenty of practical storage. A third bedroom has plush broadloom and a ton of built-in shelving. The fourth and final bedroom has a built-in closet, and original hardwood floors.
Downstairs, a spacious recreation room offers two complete walls of custom built-in shelving for entertainment, game storage, and display items. Lined with laminate flooring and recessed lighting, this room offers another double door walk out to a back patio. Off the recreation room, a bright laundry room provides tons of storage and a utility sink set under three above-ground windows. A four-piece bathroom, exercise room, and storage area complete this level. Unique and original stained-glass windows are featured throughout the property.
An attached garage offers additional parking / storage off the private driveway. In the back, a stone courtyard allows for complete submersion in nature. Access to the Beltline trail is just at the end of the street. Close to Mt. Pleasant shops and restaurants and located in the Whitney and Deer Park school district, this extraordinary property provides complete privacy in an urban setting with spectacular views from almost every room in the house.
Property Features
- Separate Lower Level Entrance
- Attached Garage
- Private Driveway
- Renovated
- Courtyard
- Main Floor Family Room
- Gourmet Kitchen
- Finished Lower
- Upscale Neighbourhood
- Fenced Yard
- Tree Lined Lot
Additional Inf0
- Property Taxes: $13,645.29 (2023)
- Lot Size: 42 X 212 Ft.
On The Map

Brayden Irwin
Broker
t: 416-617-4606
e: brayden@lomeirwin.com
