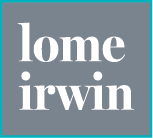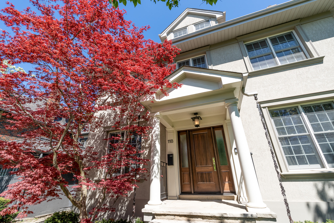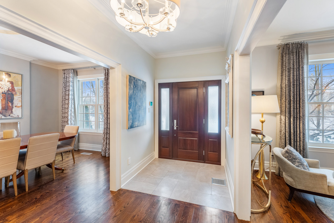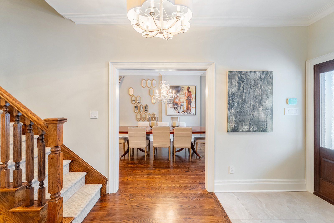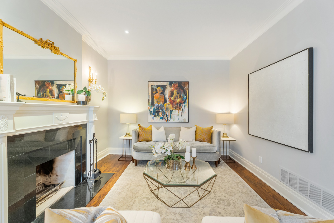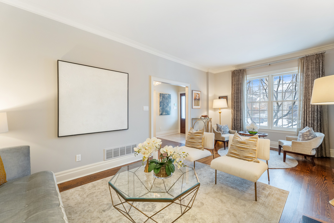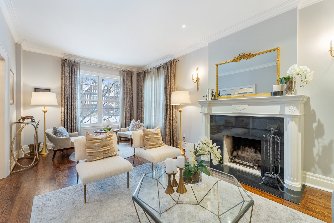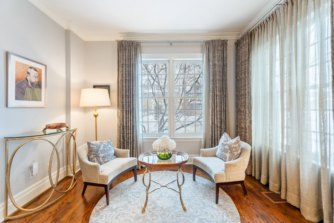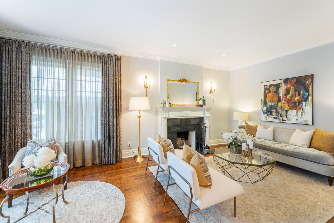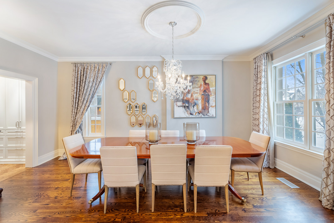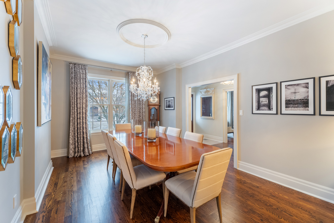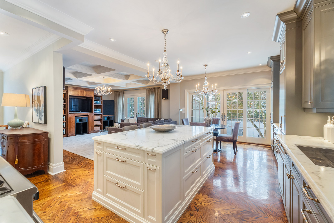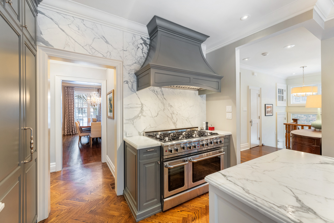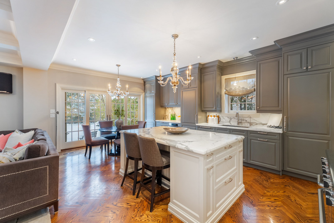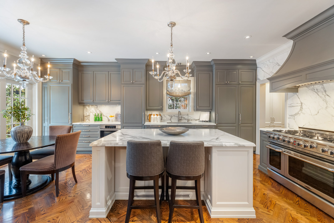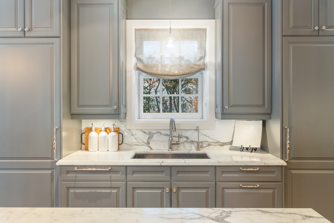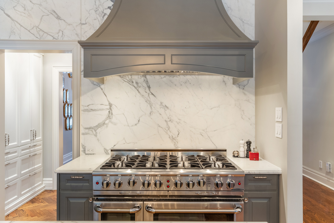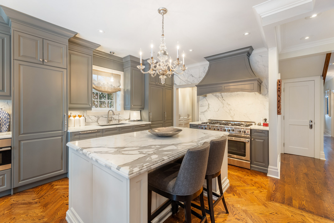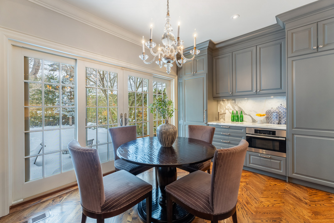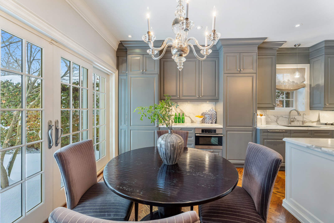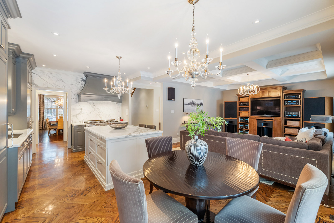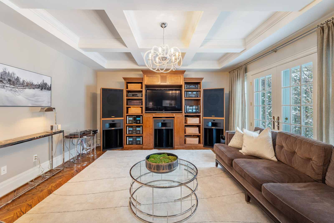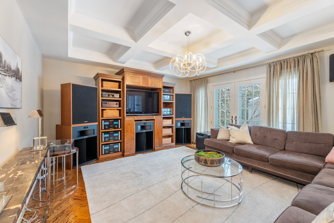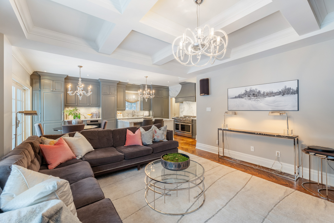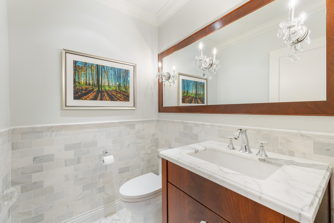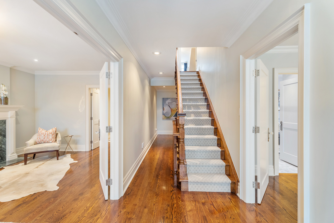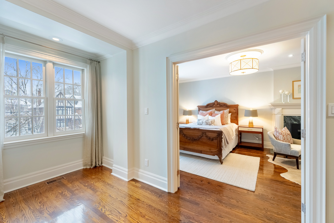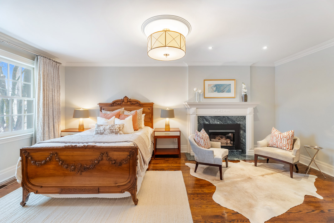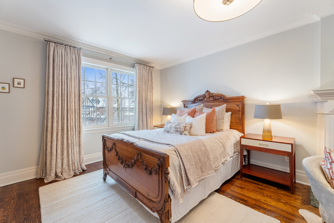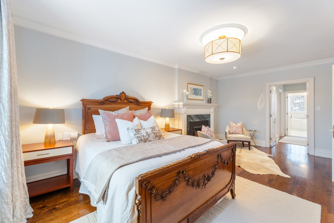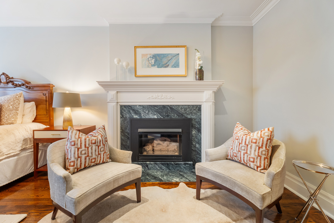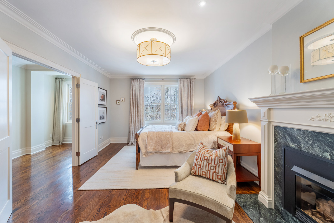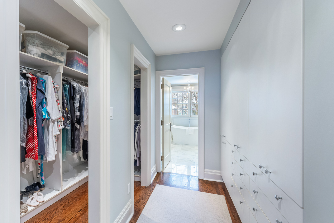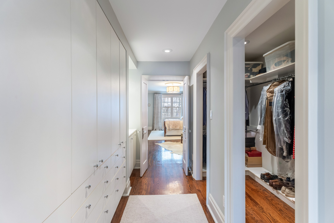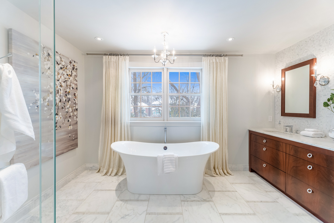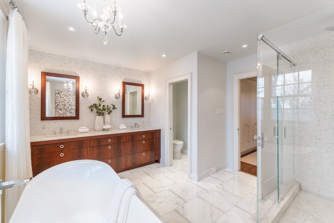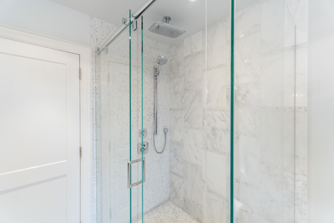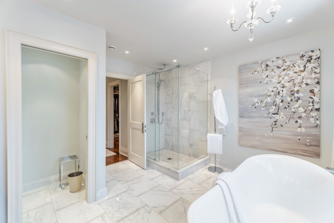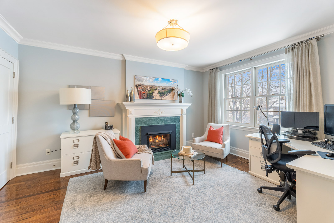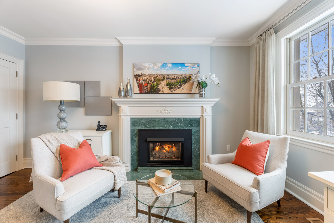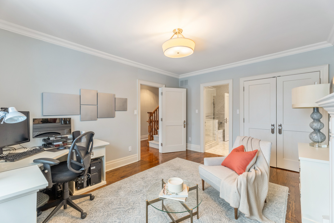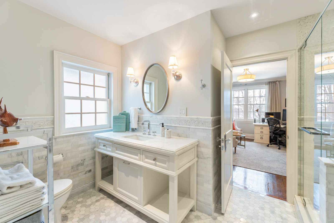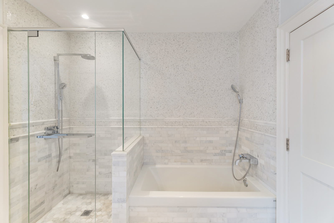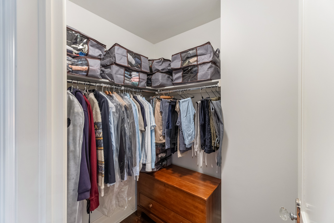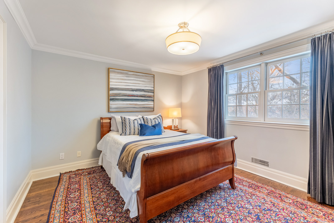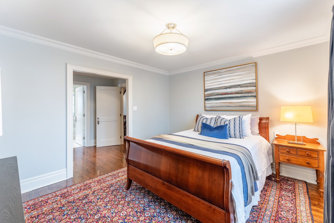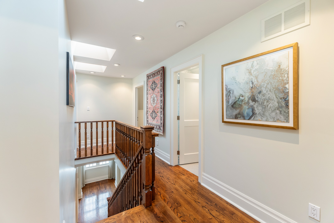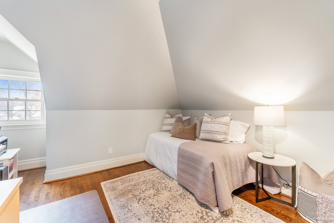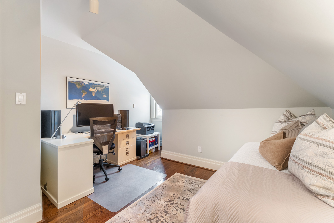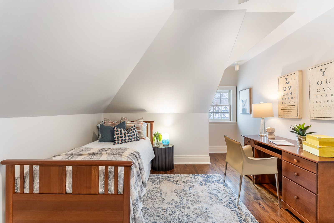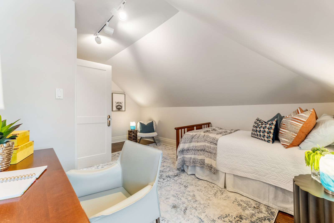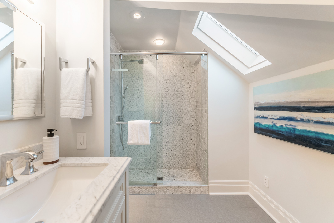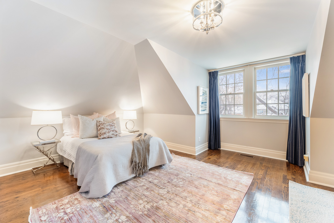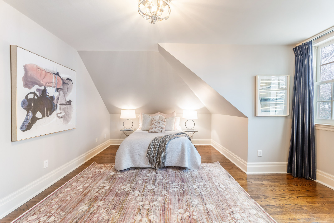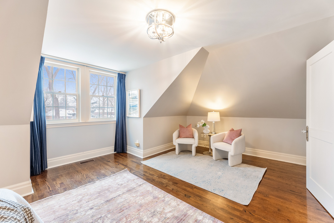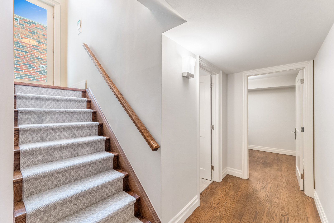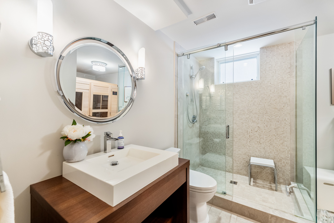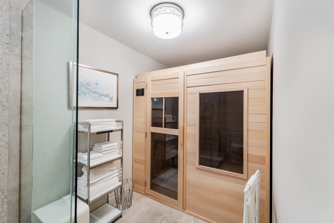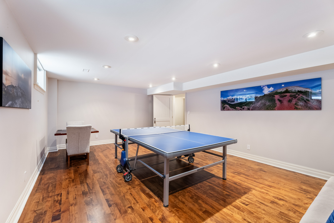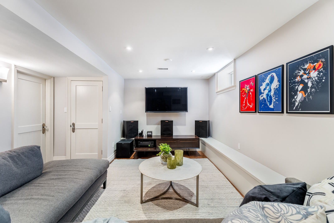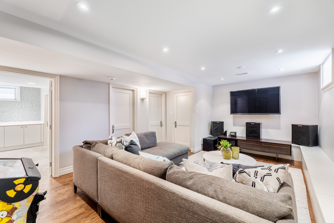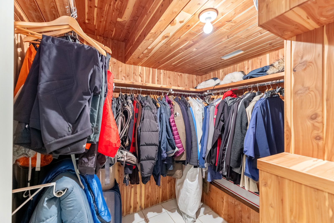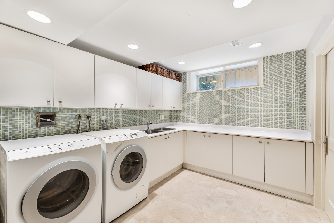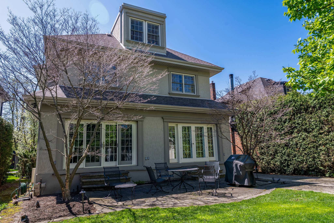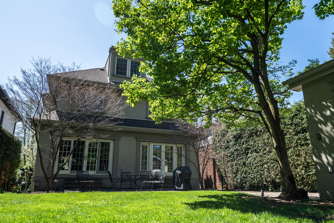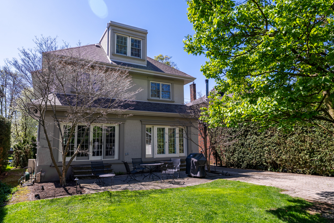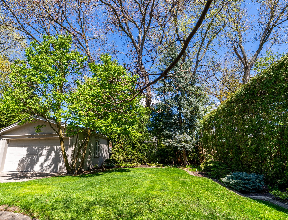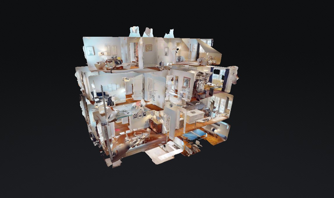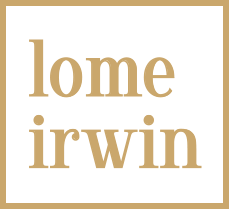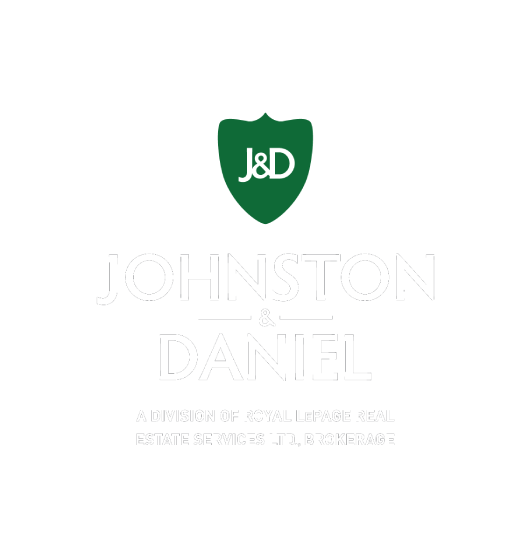118 Strathallan Blvd
Luxury and Comfort in Lytton Park!
Price
$4,695,000
Bedrooms
6+1
Bathrooms
5
6
TOTAL SQFT
5542
Property Description
Welcome to Your Dream Home in Prestigious Lytton Park!
Discover this exquisitely renovated and impeccably maintained 6 + 1 bedroom, 5-bathroom Centre-Hall family home nestled on a spacious, private lot in the heart of Lytton Park. Surrounded by mature trees, the backyard offers an oasis of serenity, complete with a detached double-car garage.
Step inside to experience timeless elegance and sophisticated finishes throughout. Stunning herringbone solid oak floors and large, sunlit windows create a warm and inviting atmosphere.
The inviting living room boasts oversized windows on two walls, an elegant wood-burning fireplace, and ample seating for relaxed conversations. The stately dining room comfortably seats 10 and is bathed in natural light – ideal for hosting unforgettable gatherings.
At the heart of the home, the gourmet kitchen is a chef’s dream, featuring a marble slate island, state-of-the-art appliances, and custom grey cabinetry with endless storage – including a large pantry. The space is equipped with a Sub-Zero integrated fridge and freezer, a Miele speed oven/microwave, an integrated Miele dishwasher, and a professional-grade Capital Culinarian 8-burner gas range. The kitchen seamlessly connects to a spacious family room, where custom coffered ceilings and French doors open to the backyard patio – perfect for summer entertaining.
A chic powder room on this level is adorned with herringbone marble floors and marble subway wainscoting, adding a touch of luxury.
The second floor offers three spacious bedrooms, including a breathtaking primary suite complete with a gas fireplace, room for a king-size bed, and a cozy seating area. A well-appointed walk-through closet leads to a luxurious 5-piece ensuite, featuring a soaker tub set beneath a picture window overlooking the backyard.
Across the hall, the second bedroom (currently an upper-level family room) enjoys the warmth of a second fireplace and shares a Jack-and-Jill bathroom with the third bedroom. A bright hallway window enhances the airy feel of this level.
On the third floor, three additional bedrooms await. The expansive front bedroom stretches 20 feet wide and includes a spacious walk-in closet with garden views. Two additional bedrooms boast generous closets and solid oak flooring throughout. A 3-piece bathroom with hexagonal marble tiles and a custom vanity completes this level, where no detail has been overlooked—including elegant brushed nickel and crystal door handles.
Designed for fun and relaxation, the lower level offers an expansive games room with space for a pool or ping pong table. It could also serve as a bedroom. Above-grade windows ensure a bright and inviting atmosphere. A cozy family/media room is the perfect space for movie nights, while the massive laundry room features ample counter space for effortless folding. Four separate storage rooms, including a walk-in cedar-lined closet, and a 3 piece bathroom featuring an infrared sauna by Sauna Ray, complete this incredible space.
Situated just steps from Lytton Park, the Eglinton Subway Station, and the vibrant shops and restaurants along Avenue Road, this home offers the perfect blend of luxury, convenience, and charm. Area schools include John Ross Roberston Jr PS, Glenview Sr PS, and Lawrence Park Collegiate as well as private schools such as Havergal College and UCC. With no work needed, you can move right in and start living your dream in one of Toronto’s most sought-after neighborhoods.
Property Features
- Garage
- Private Driveway
- Private Rear Yard
- Finished Lower Level
- Main Floor Family Room
- 2 Gas Fireplaces, 1 Wood Burning
- Security System
- Oversized Primary Suite
- Sauna
Additional Inf0
- Lot Size: 50 X 133.91 Ft
- Property Taxes: $18,225.56 (2024)
On The Map

Carol Lome
Broker
t: 416-994-4243
e: carol@lomeirwin.com
