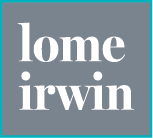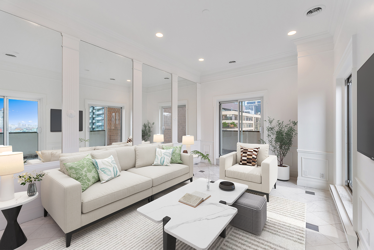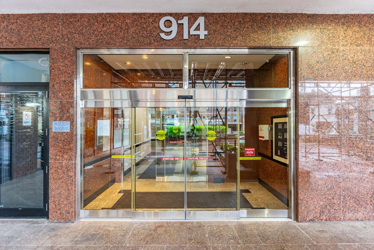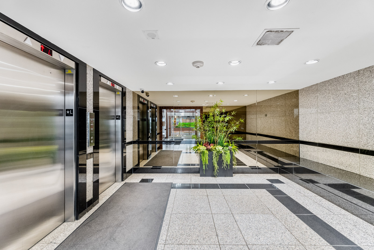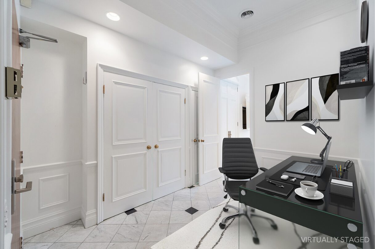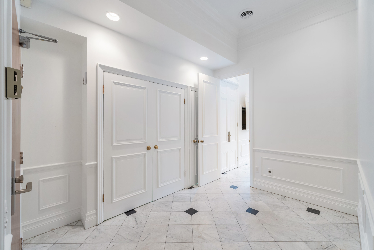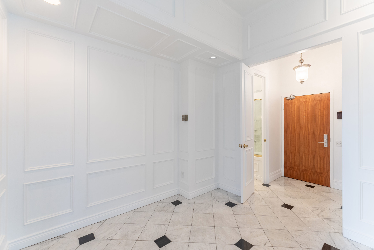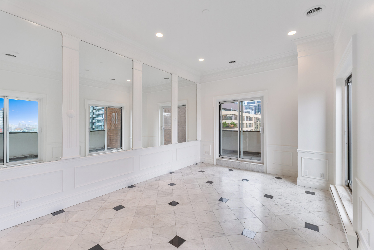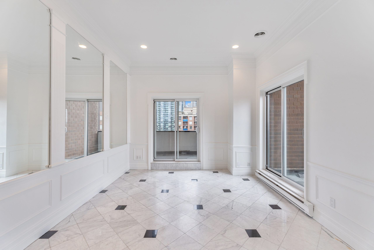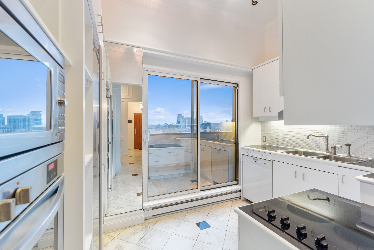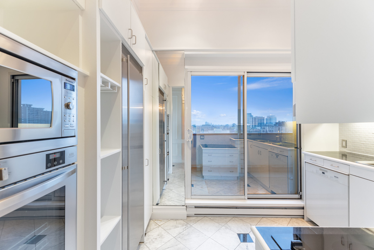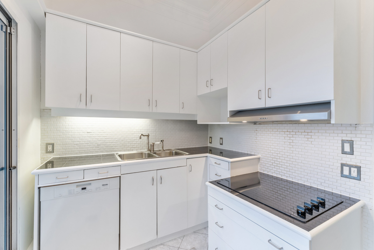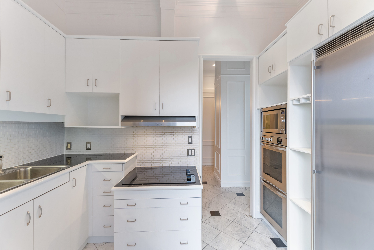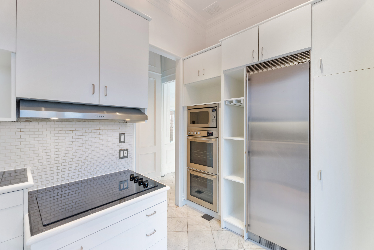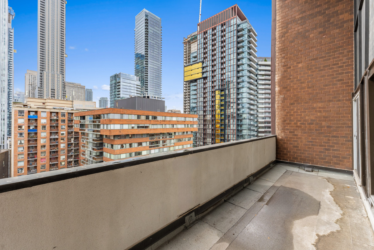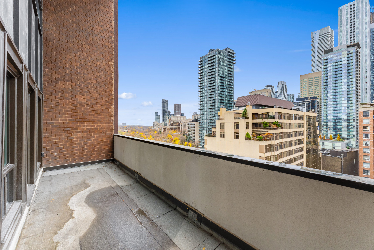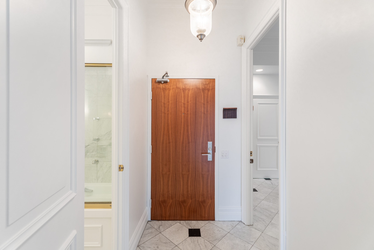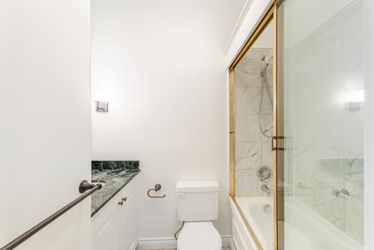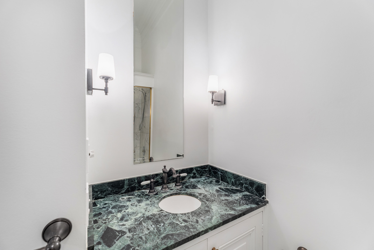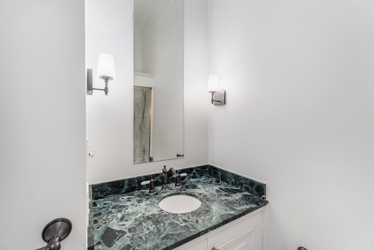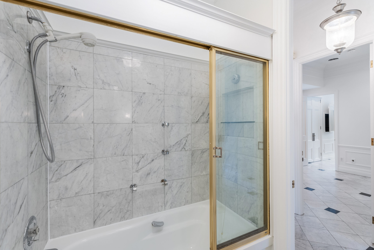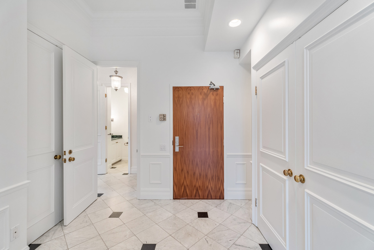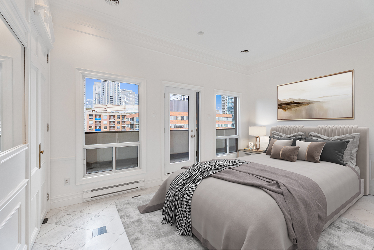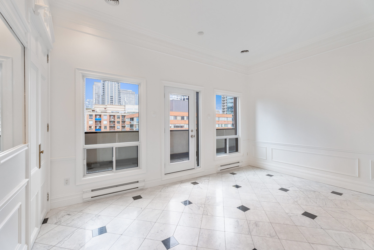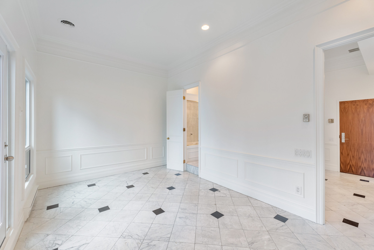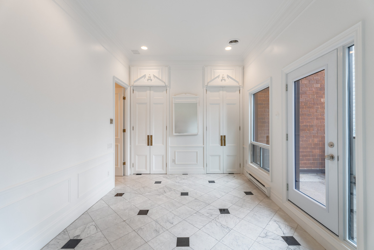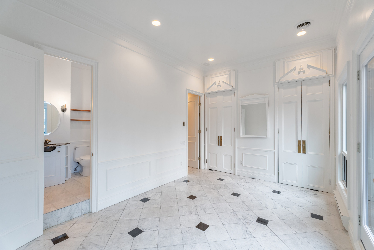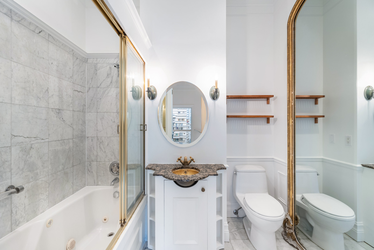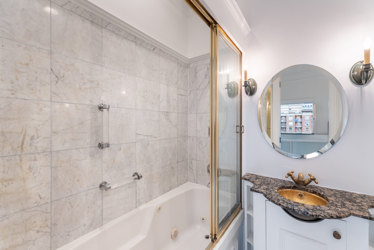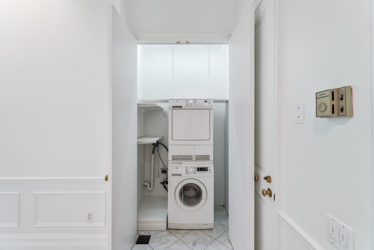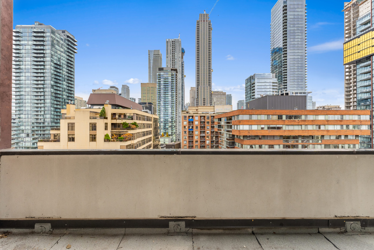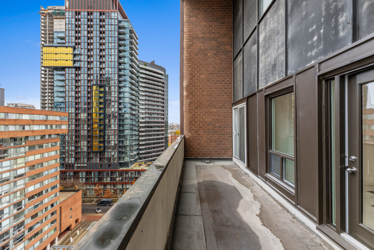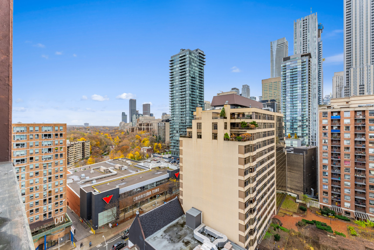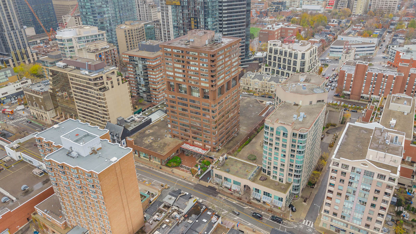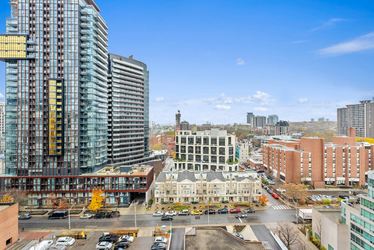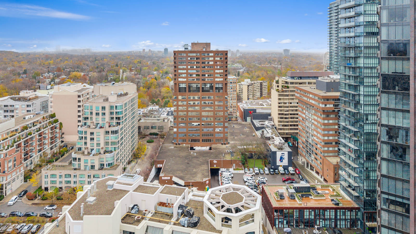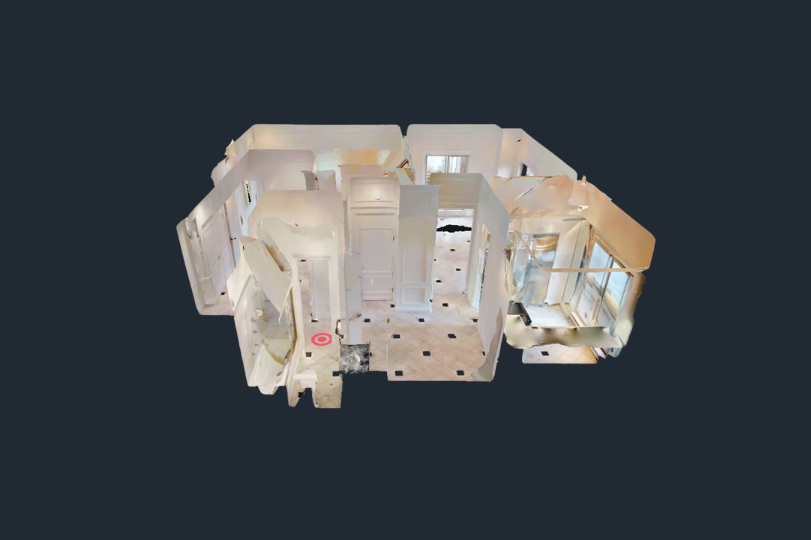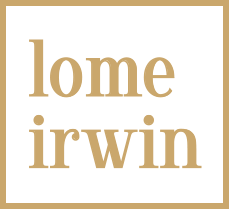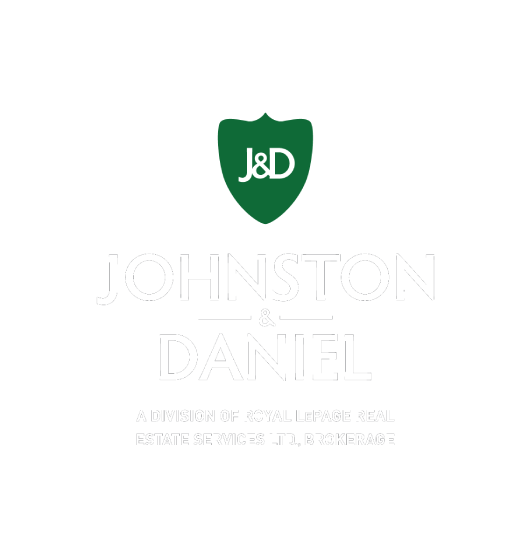1108/09 – 914 Yonge St
Great Value at Yonge and Davenport!
Price
SOLD IN 3 DAYS FOR 104% OF LIST PRICE!
Bedrooms
1+1
Bathrooms
2
1
TOTAL SQFT
1087
Property Description
This stunning condo at Davenport and Yonge is a rare gem – 2 units combined into one – with nearly 1,100 square feet of living space, soaring 10.5-foot ceilings with crown moulding, and 2 very spacious balconies! Freshly renovated, with exquisitely panelled walls and doors, this home radiates modern sophistication.
The suite offers a spacious foyer, a large primary bedroom with 4 pc ensuite, an office, a spacious living room with incredible views, a dining room area off the kitchen, a second four-piece bathroom, ensuite laundry and marble floors that flow throughout the unit.
The kitchen features mini subway tile backsplash, a double stainless-steel sink with side spray faucet, high-end appliances including double ovens and a Liebherr Premium Refrigerator including wine storage.
The living room is very spacious and features double sliding doors to 2 separate balconies which face South and West for optimal light throughout the day. Recessed lighting creates an ambiance for sophisticated gatherings.
There is so much storage in this unit! The primary bedroom offers two double closets while the office area offers another set of double closets for coat storage. There’s even a hidden “push-to-open” latched door leading to a broom closet!
Just steps to Yorkville shopping and restaurants as well as the Rosedale subway station, other nearby amenities include Ramsden Park, Pricefield Rd Playground, Yonge St shops and restaurants, The Concert Hall, Toronto Reference Library and much more.
Priced at $633/sq. ft, this is the opportunity you’ve been waiting for!
Property Features
- In-Suite Laundry
- Bike Storage
- South-west Exposure
- Meeting Room (B1 Level)
- Security System
Additional Inf0
- Property Taxes: $3,318.95(2024)
- Maintenance Fees: $1,174.64/ MO (Building Insurance, Common Elements, Cable TV, Central AC, Heat, Hydro, Water)
On The Map

Brayden Irwin
Broker
t: 416-617-4606
e: brayden@lomeirwin.com
