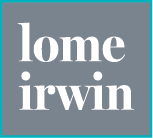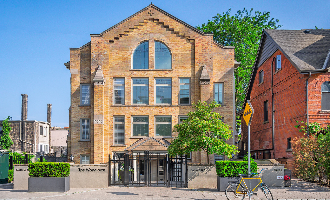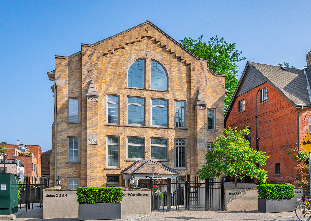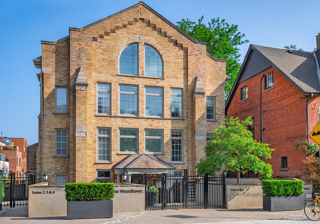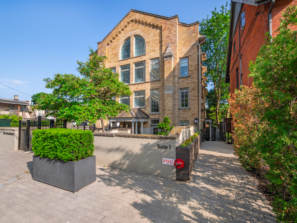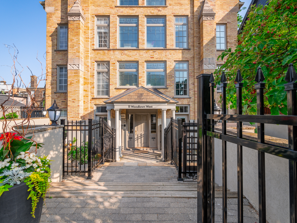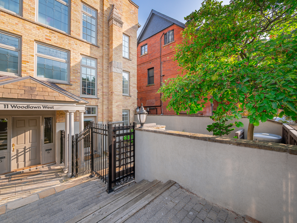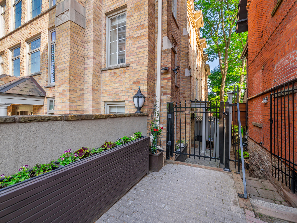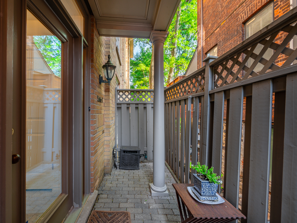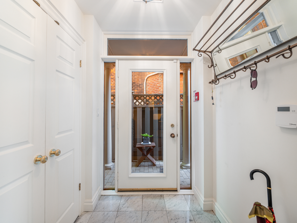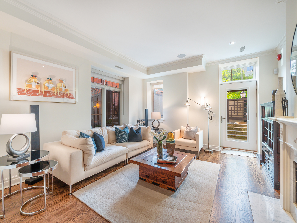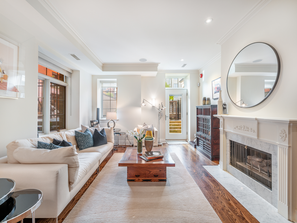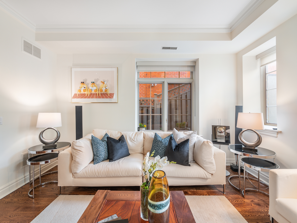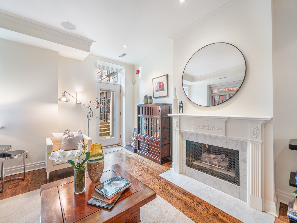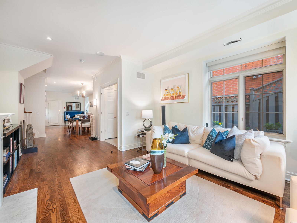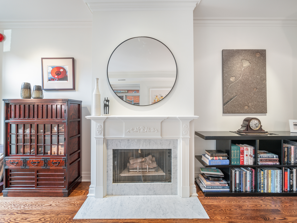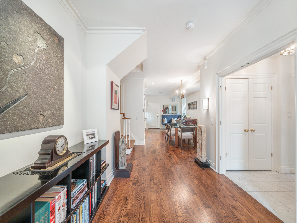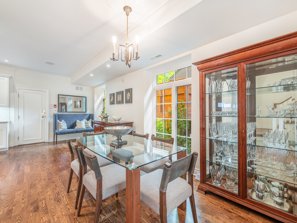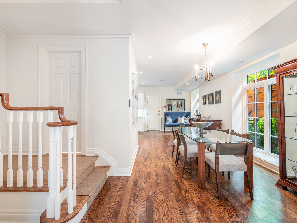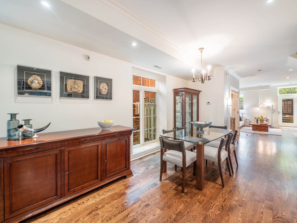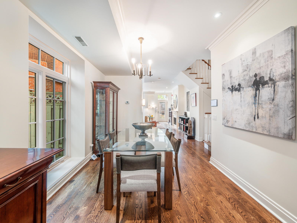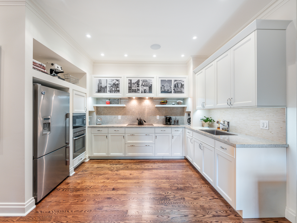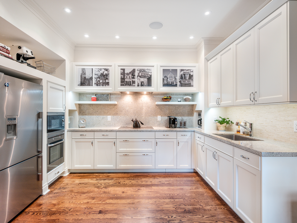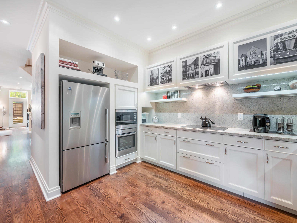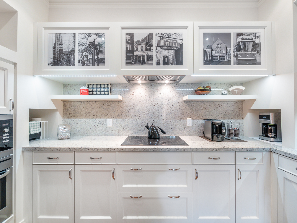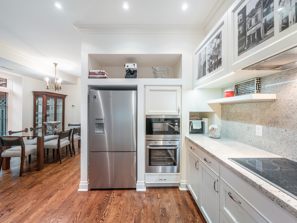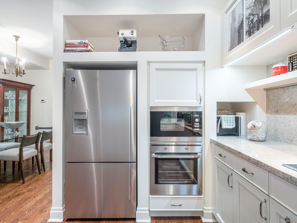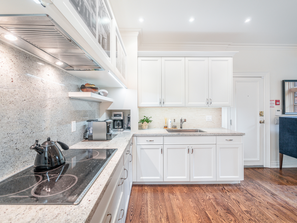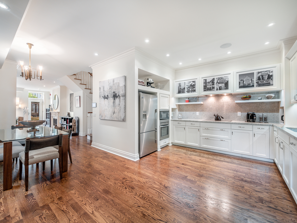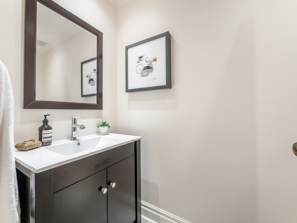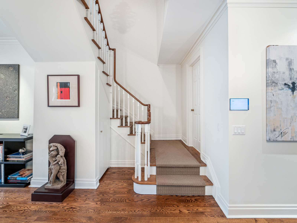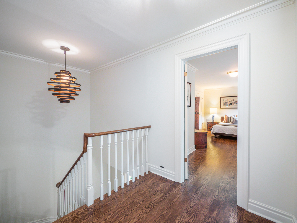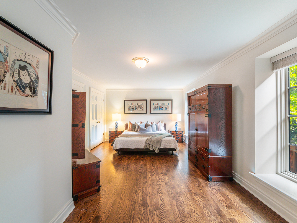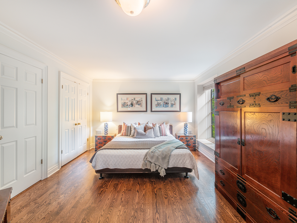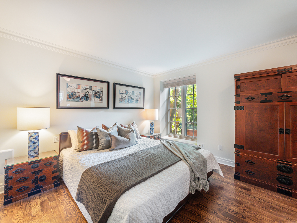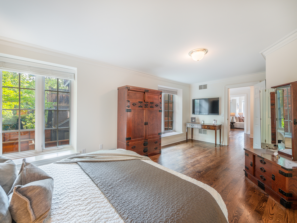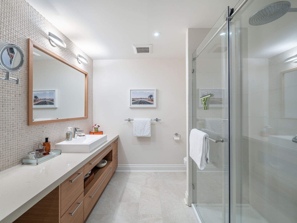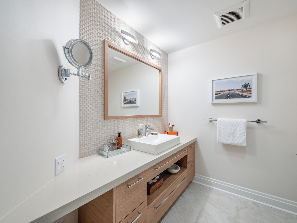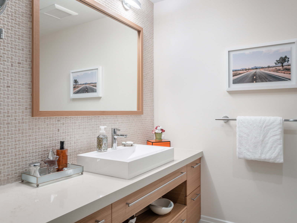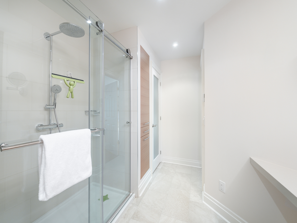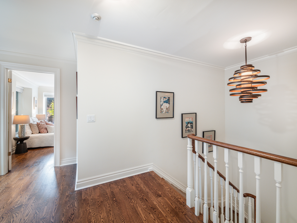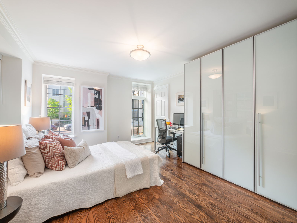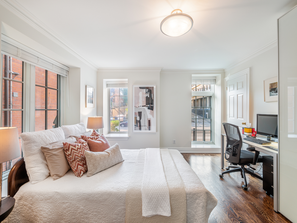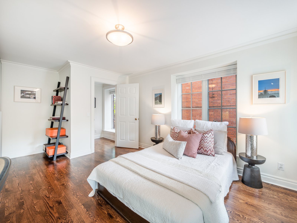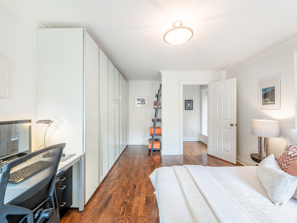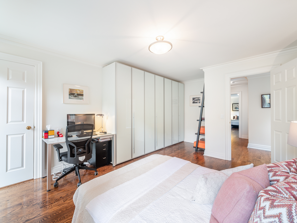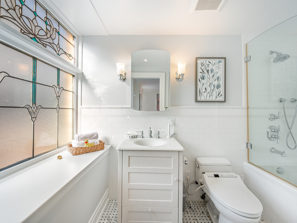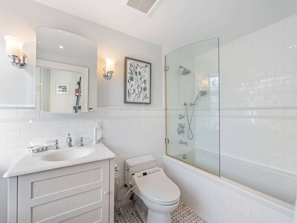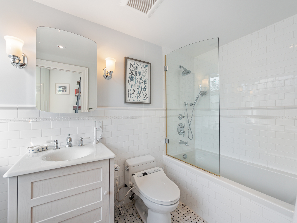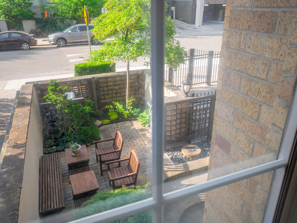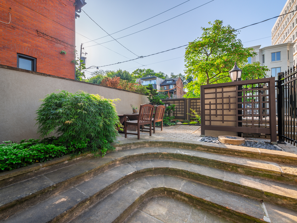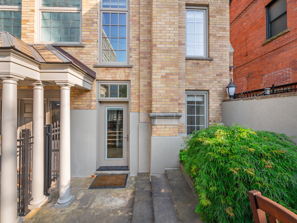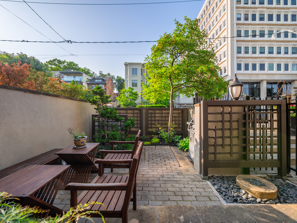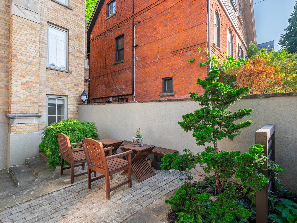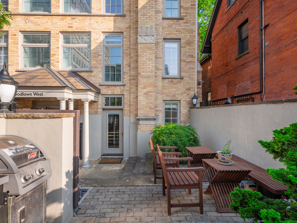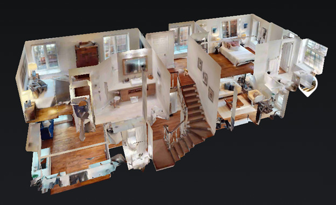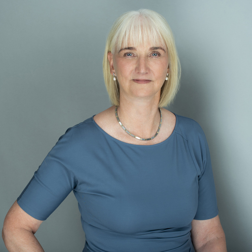1-11 Woodlawn Ave W
SUBLIME IN SUMMERHILL
Price
SOLD
Bedrooms
2
Bathrooms
3
1
TOTAL SQFT
1769
Property Description
Welcome to the Woodlawn! Located in an architecturally stunning Church Conversion, this condo is a multilevel masterpiece. It offers 2 oversized bedrooms, three bathrooms, and features soaring ceilings, oversized windows, and more than 1700 square feet of open concept living space. It even includes a private garden terrace!
Enter through the private ground floor entrance to the main living spaces, finished with beautiful hardwood floors that are accentuated by elegant marble tiling. The living room is adorned with a picturesque gas fireplace. Walk through this space and onto the private terrace. This cultivated, 350 square foot outdoor space is an entertainer’s dream, perfect for enjoying a coffee in the morning sun or relaxing with a drink on a warm Toronto night. Cooking in the renovated kitchen is nothing short of a delight. From the ample counter space to the copious storage and updated appliances, the space is designed for ease, efficiency, and ambiance. Too cold to eat outside? Settle down in the sizeable dining room instead and enjoy this holy grail of homes. Upstairs are the spacious primary and secondary bedrooms. Built with privacy in mind, both of these rooms are outfitted with their own beautifully updated ensuite washrooms and ample closet space.
This home’s location isn’t to be beat. Venture outside through direct street access to The Five Thieves, and the shops of Summerhill and Yorkville. Serve up a game at The Badminton and Racquet Club or go skating in Ramsden Park! Close to multiple transit lines, and some of Toronto’s top schools, enjoy the maintenance-free lifestyle, the privacy of a townhouse and the security of a condo at the Woodlawn Church Lofts.
Property Features
- Parking
- Gourmet Kitchen
- Oversized Primary Suite
- Fireplace
- Garden Terrace
Additional Inf0
- Walk Score: 91 (Walker’s Paradise)
- Transit Score: 86 (Excellent Transit)
- Lot Size: 27' x 134'
- Property Taxes: $6,679.53 (2022 Tax bill)
- Parking: Garage Space
- Maintenance Fees: $1,657.62 (Building Insurance, Common Elements, Parking, Water)
