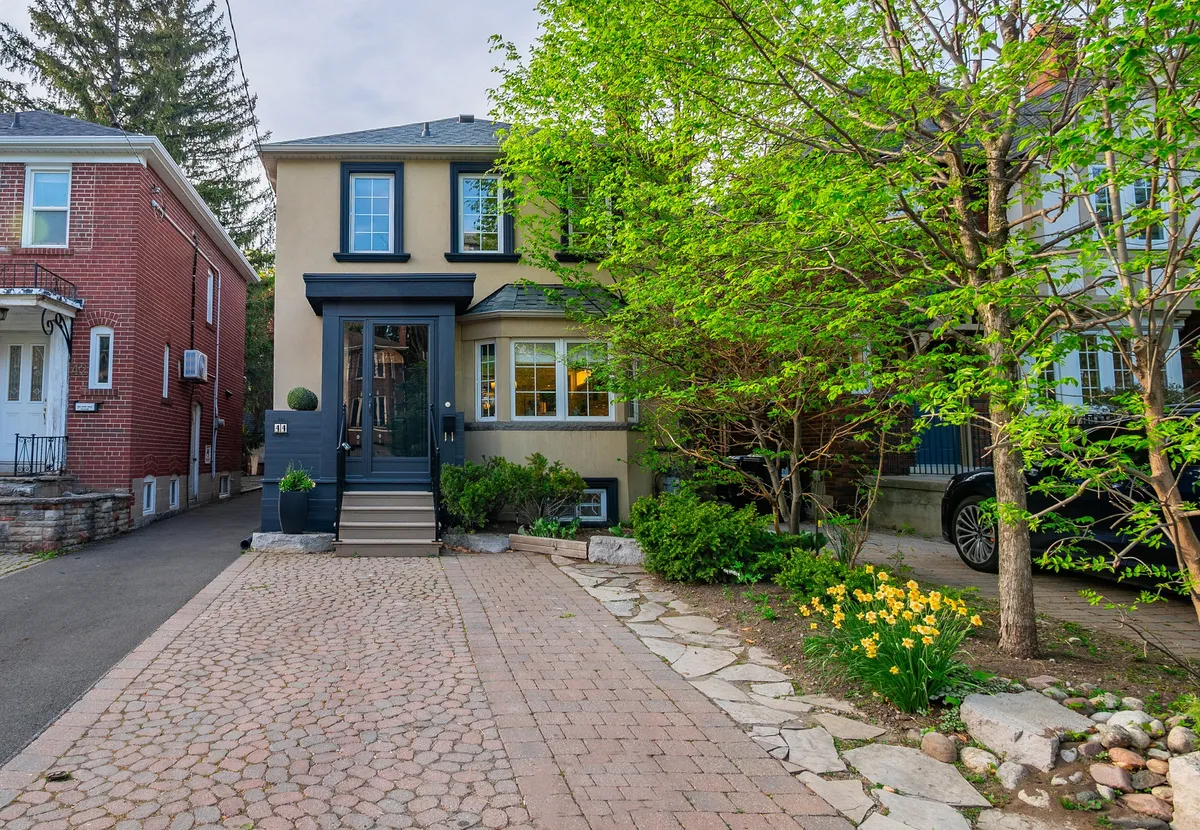44 Sherwood Ave., Toronto
Asking price: $2,589,000 (March, 2023)
Previous asking prices: $2,749,000 (June, 2022); $2.9-million (May, 2022)
Selling price: $2,589,000 (March, 2023)
Previous selling prices: $1,212,000 (September, 2013); $902,500 (July, 2006); $462,000 (November, 2003)
Taxes: $10,180 (2022)
Property days on market: 47
Listing agents: Carol Lome and Brayden Irwin, Royal LePage Real Estate Services Ltd., Johnston and Daniel Division
The action
:format(jpeg)/cloudfront-us-east-1.images.arcpublishing.com/tgam/GCMBF65XXZF77OJANML2REODW4.JPG)
The kitchen has been updated with bench seating and stainless steel appliances.
This four-bedroom house only collected one offer over six weeks on the market last spring, even after the asking price was reduce from $2.9-million to $2.749-million. The sellers turned that offer down and decided to bide their time. A spike in sales this March pushed them to relist at a new price of $2,589,000. Within days, they had three bids, one of which met their target price.
“Right as the market was starting to shift and rates were starting to rise, the sellers weren’t prepared to sell it, so we took it off the market,” said agent Brayden Irwin.
“At the end of January, the Bank of Canada announced they were going to hold interest rates, so all of a sudden, we started to see more activity on the buy side. And for the first time in a while, we saw properties selling fairly quickly in multiple offer [scenarios], so we thought it was a good time to bring the property back to the market.”
:format(jpeg)/cloudfront-us-east-1.images.arcpublishing.com/tgam/ZTDQQFKSPFGWLA3P7QCR7NAD5Q.JPG)
There are two entertaining areas on the main and lower levels.
What they got
This two-storey house was built in the 1940s and has been recently modernized with hardwood flooring throughout and an updated kitchen with bench seating and stainless-steel appliances.
There are two entertaining areas on the main and lower levels.
The major attraction upstairs is a primary bedroom with sky lights, a walk-in closet and the largest of the home’s four bathrooms, plus a deck overlooking the back yard and the larger deck and stone patio below.
The 25- by 185-foot lot also offers parking.
:format(jpeg)/cloudfront-us-east-1.images.arcpublishing.com/tgam/FI5WAC6LVJDSVIQH7PUYFZYO24.JPG)
The major attraction upstairs is a primary bedroom with sky lights and a walk-in closet.
The agent’s take
“[Most] buyers were growing families looking for more space, and there were some people who were in a larger home and looking to downsize but stay in the neighbourhood,” Mr. Irwin said.
“The main-floor layout was a bit unique because we didn’t have a kitchen with a family room off the back, it was almost like a den between the dining room and kitchen.”
:format(jpeg)/cloudfront-us-east-1.images.arcpublishing.com/tgam/J6W2BL64E5DOZEHFMSTVNUZRXY.JPG)
An upstairs deck overlooks the back yard and the larger deck and stone patio below.
–
All assets by SOARE PRODUCTIONS

