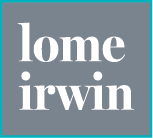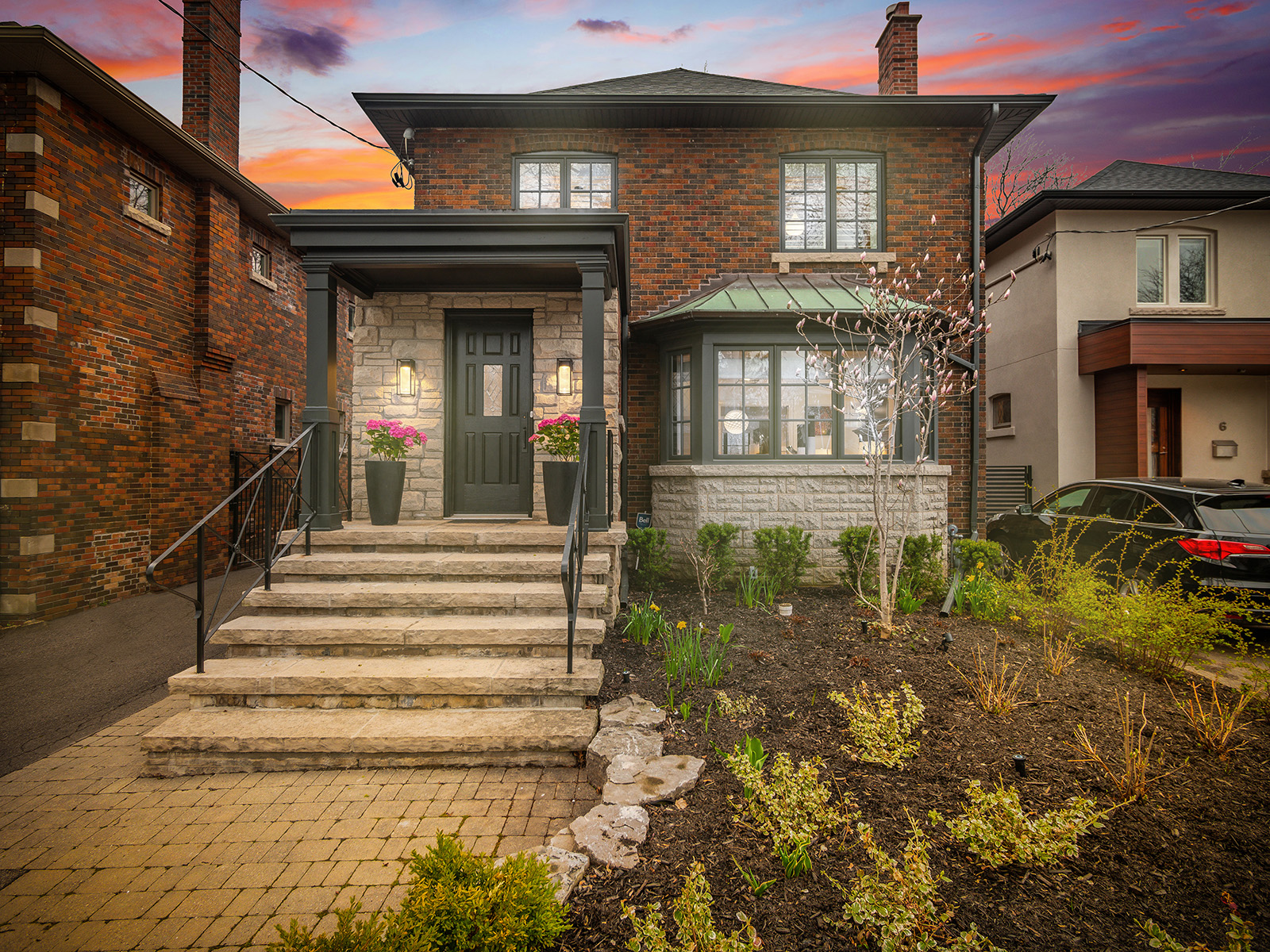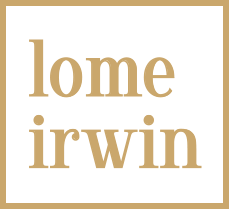4 Blythwood Cres., Toronto
Asking price: $3,995,000 (May, 2022)
Selling price: $4,175,000 (May, 2022)
Previous selling price: $2,805,000 (July, 2017)
Taxes: $12,129 (2021)
Days on the market: Three
Listing agents: Carol Lome and Brayden Irwin, Royal LePage Real Estate Services Ltd., Johnston and Daniel Division
The action
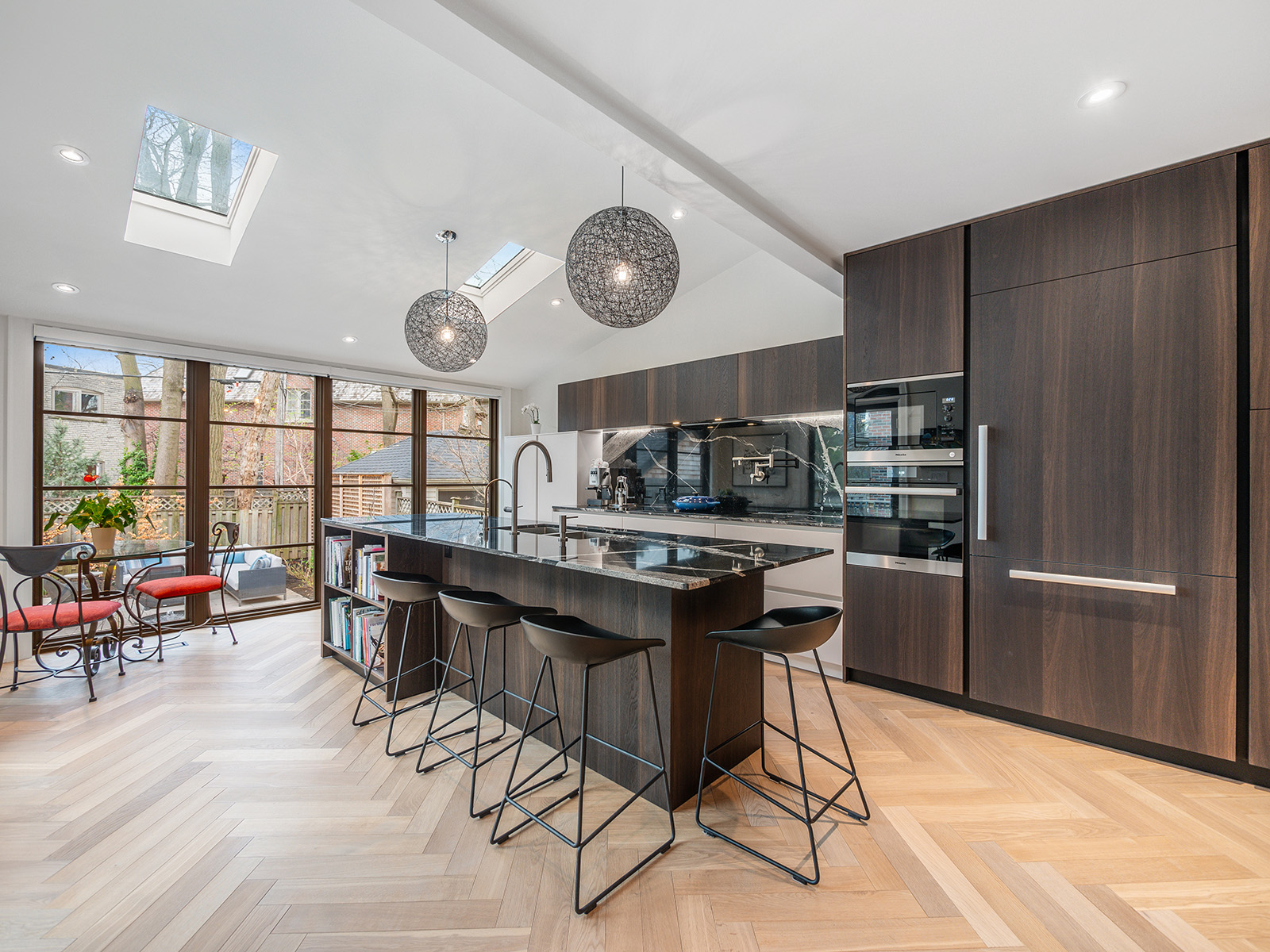
This four-bedroom house hit the market immediately after a fresh renovation with professional staging and the gardens blooming. Several interested house hunters quickly made offers, with one adding $180,000 to the $3.995-million list price.
“This was a house that, no matter when it came to the market, it was special because of the quality of what was done,” agent Carol Lome said.
“This house compared to a new build, and a new build on a 40-foot lot may be $5-million.”
What they got
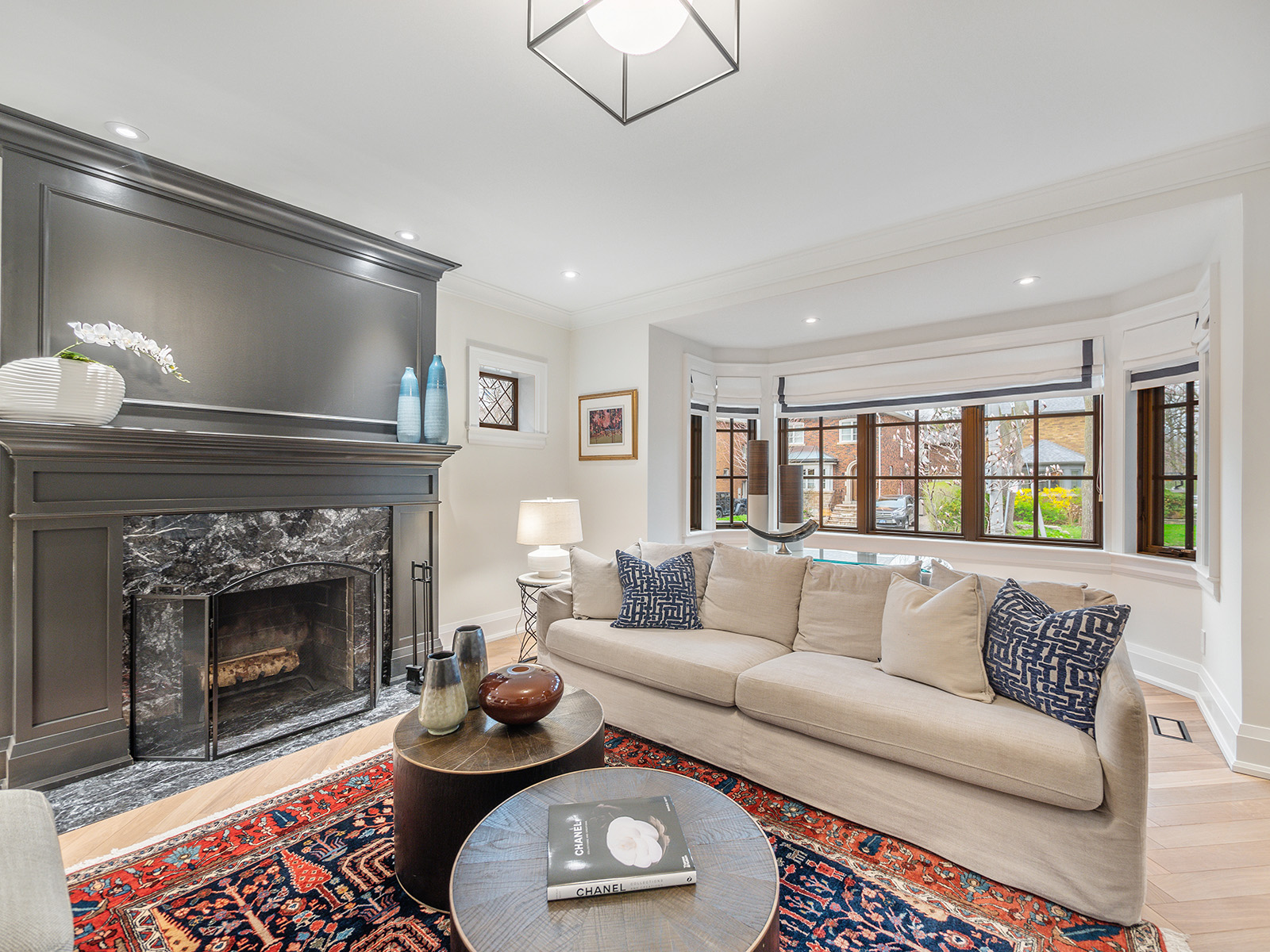
White oak, herringbone hardwood flooring appears in the living room, dining area and family room addition.
This two-storey structure contains 2,375 square feet of living space completely refashioned with a Scandinavian design flavour.
White oak, herringbone hardwood flooring appears in the living room, dining area and family room addition. Heated hardwood floors and eight-foot ceilings add another level of refinement to the basement.
Dark granite countertops, flat paneled cabinetry and high-end appliances were used in the kitchen, as well as skylights, floor-to-ceiling windows and French doors to a deck, patio, and garage.
Upstairs, the largest bedroom has a walk-in closet and a six-piece ensuite bathroom. It is the biggest of the home’s four bathrooms.
The agent’s take
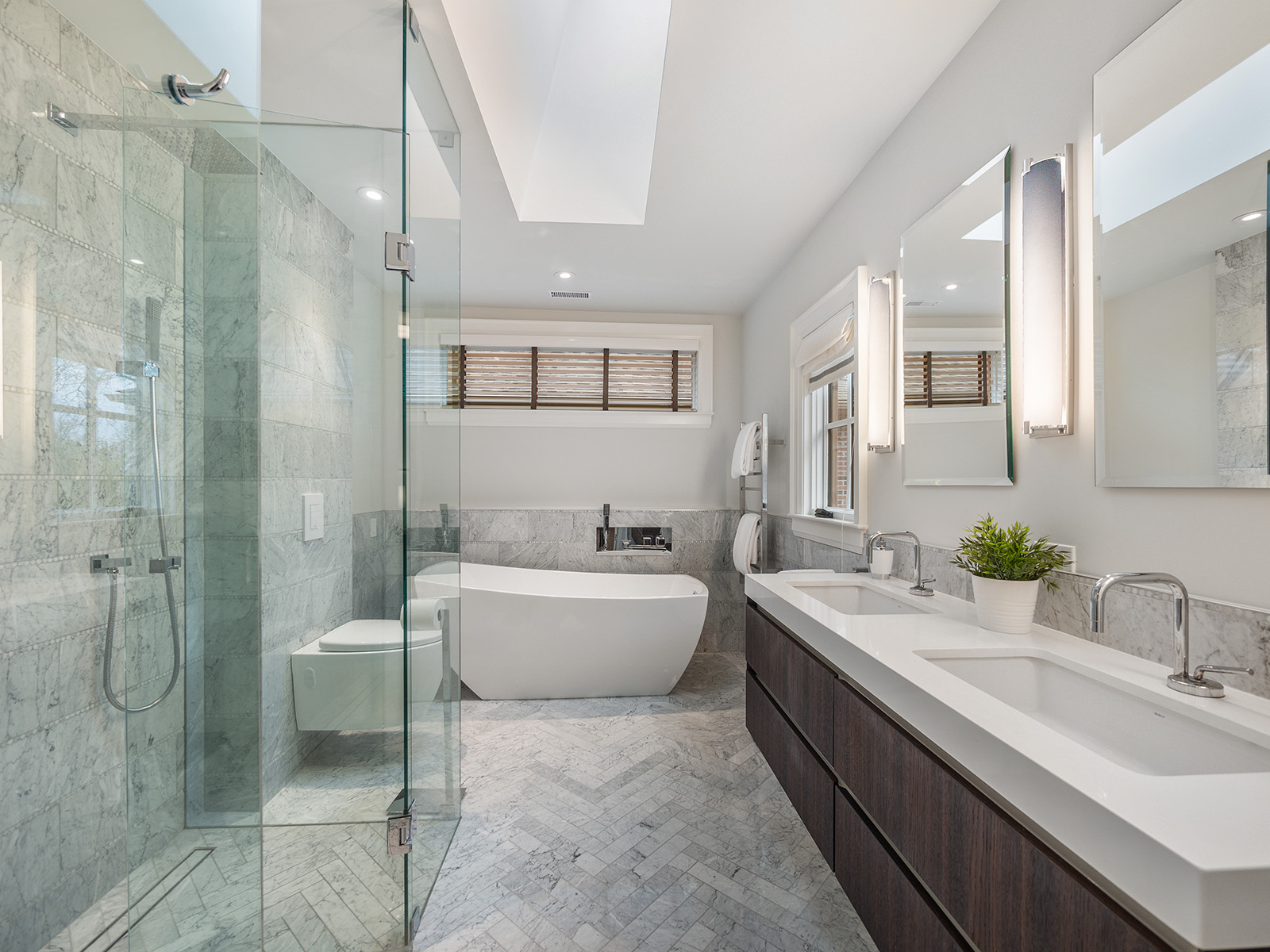
The largest bedroom has a walk-in closet and a six-piece ensuite bathroom.
“[The sellers] spent a fortune, from top to bottom, and it had a backup generator,” Ms. Lome said. “It was like a Tesla for a house.”
Outdoor spaces were also finished to a high calibre. “When you sat in the garden, it was like a spa with the water and fireplace features,” Ms. Lome said.
“The garage could be a home office quite easily because it was heated and insulated.”
~
