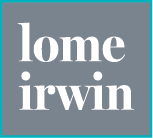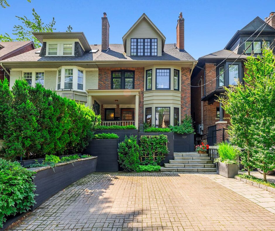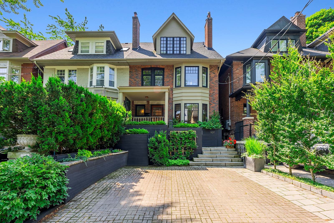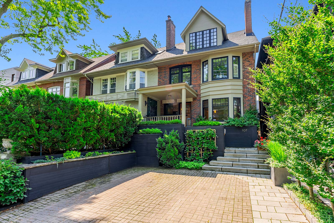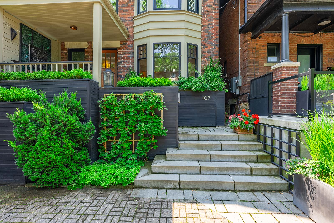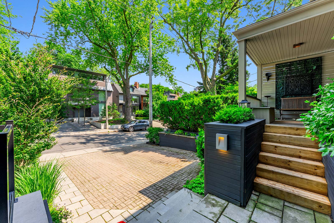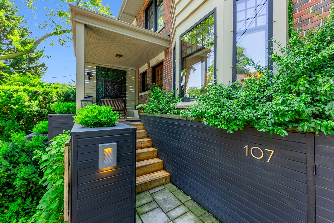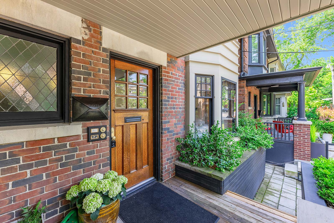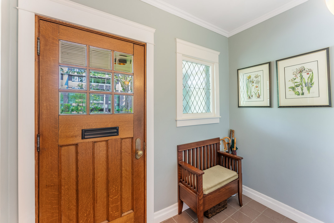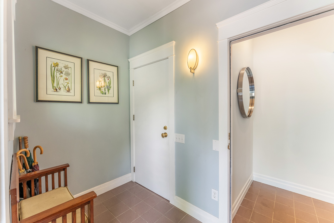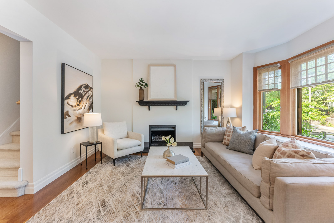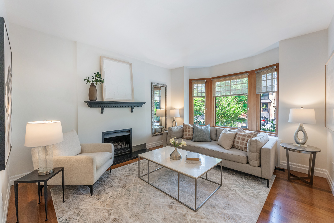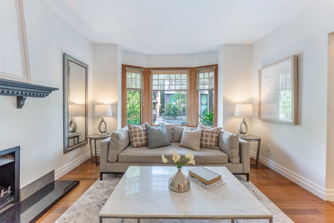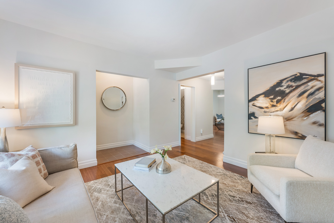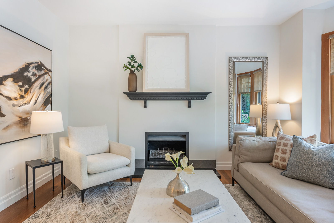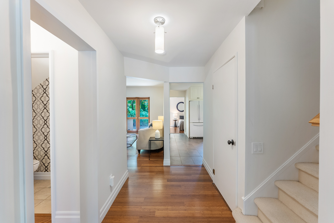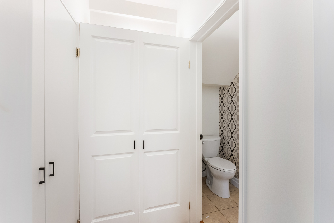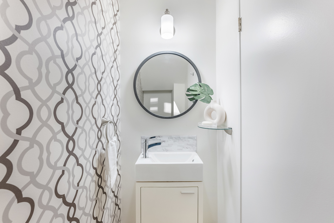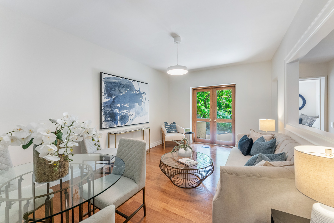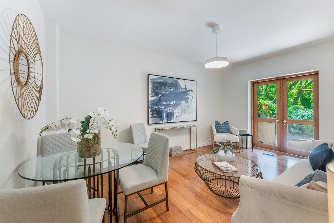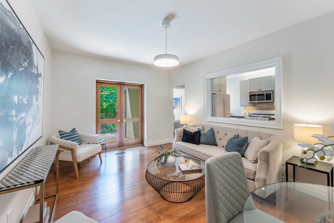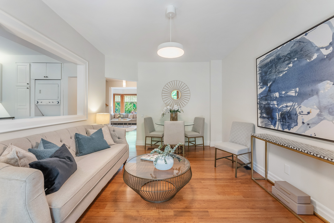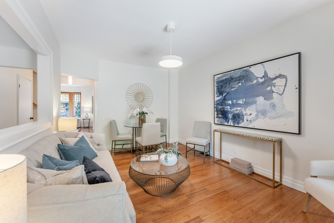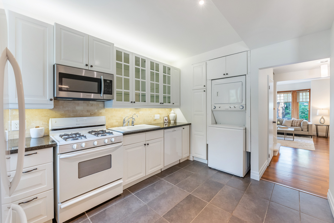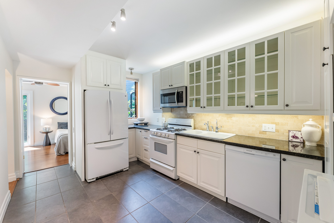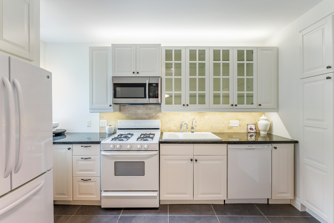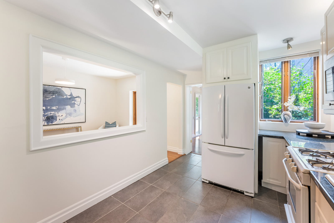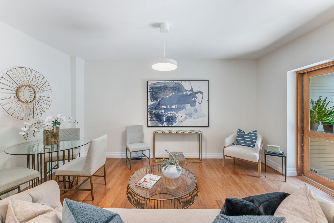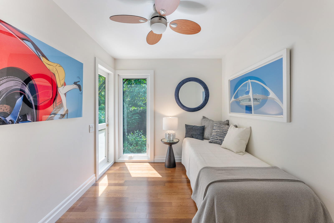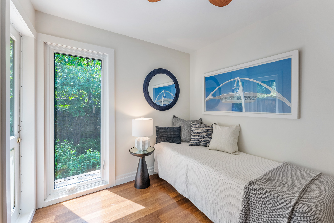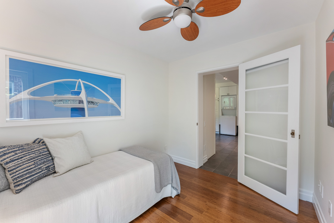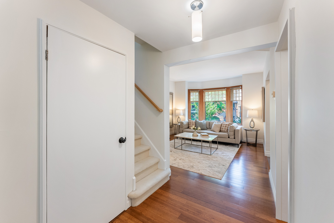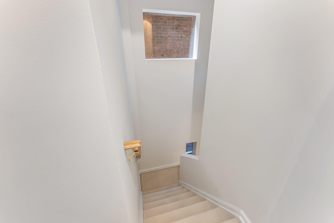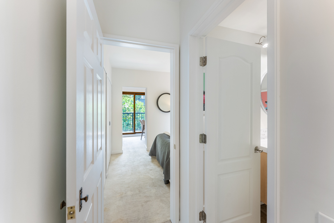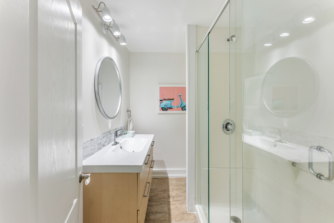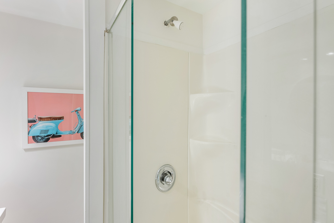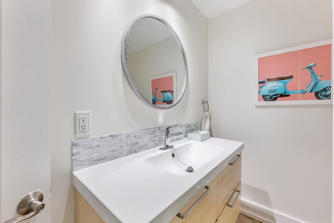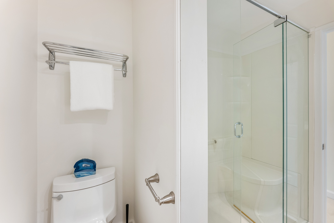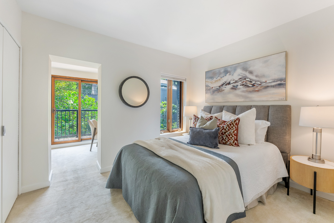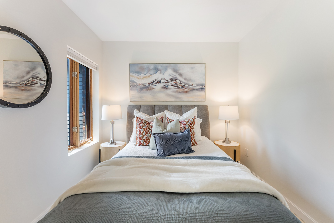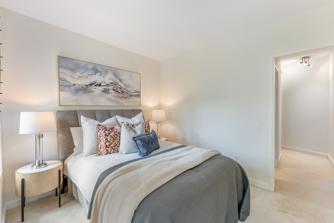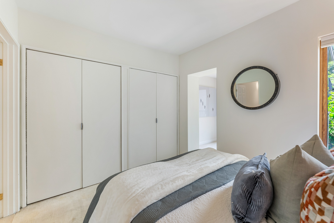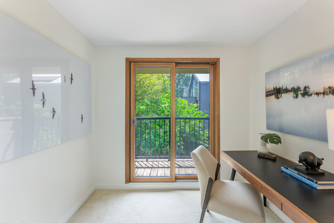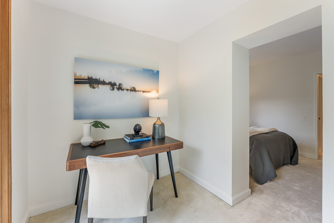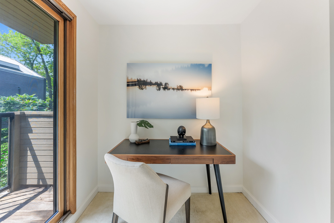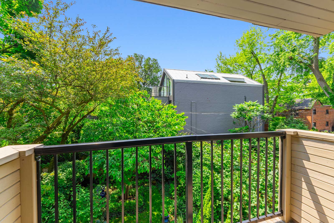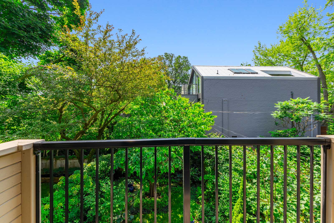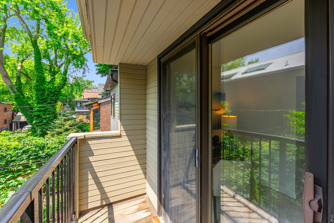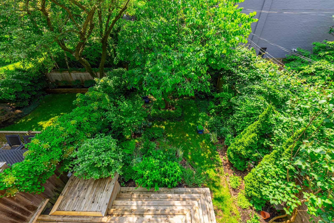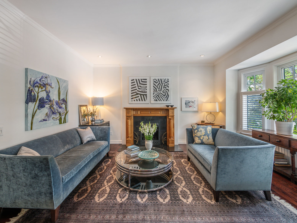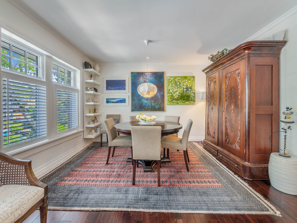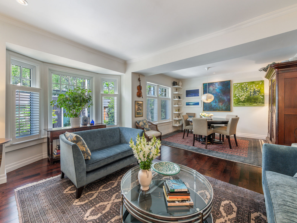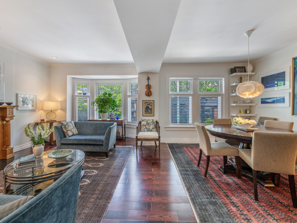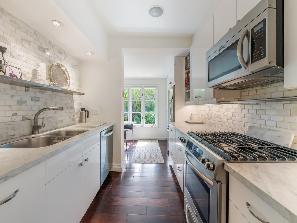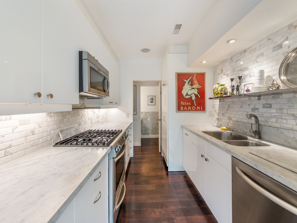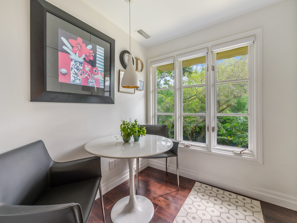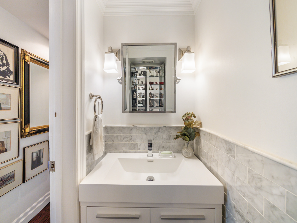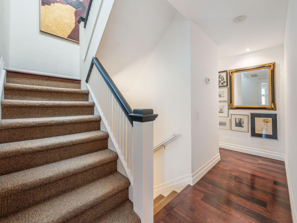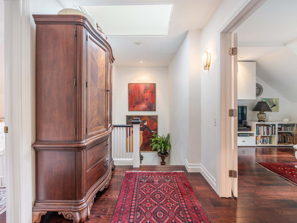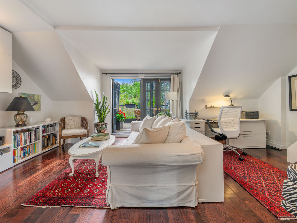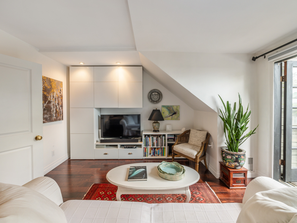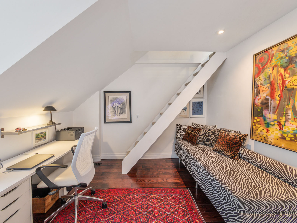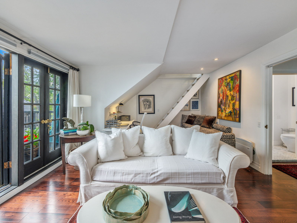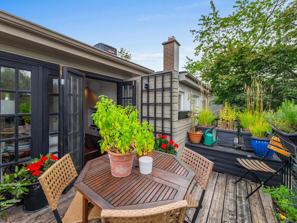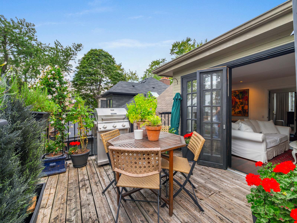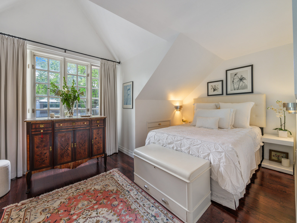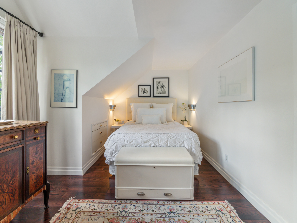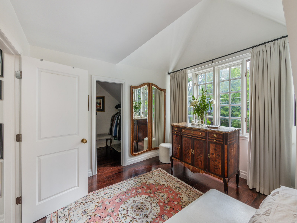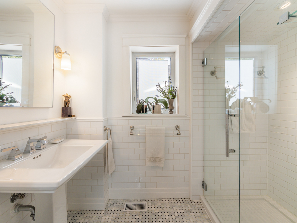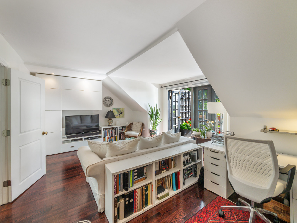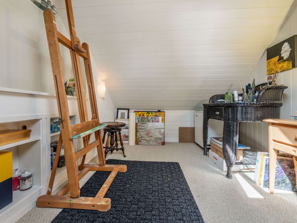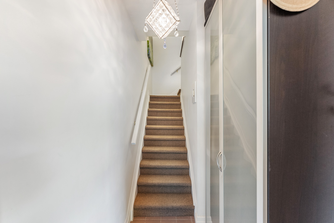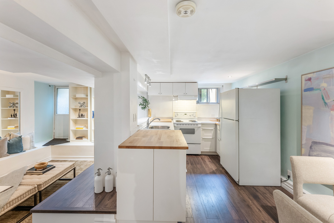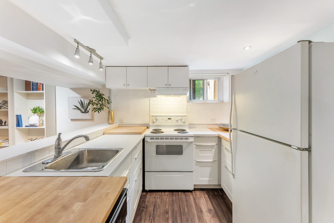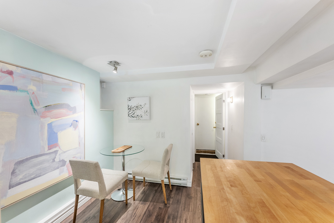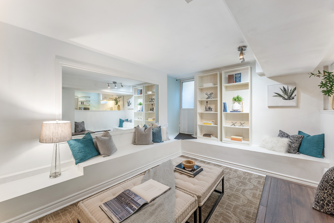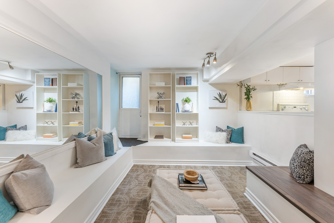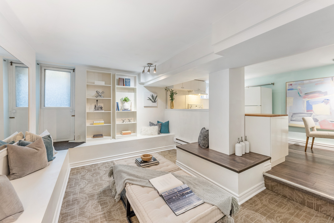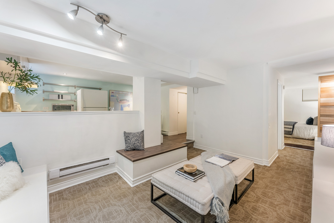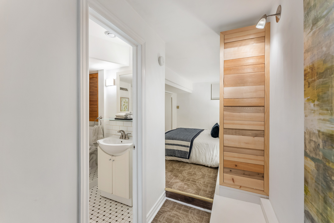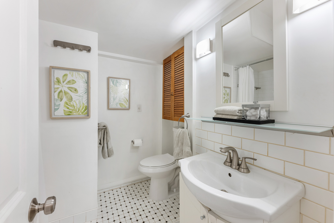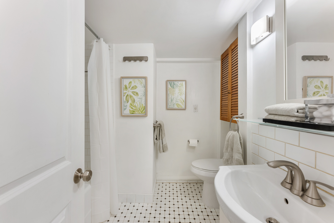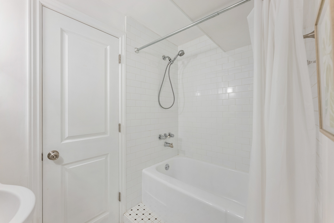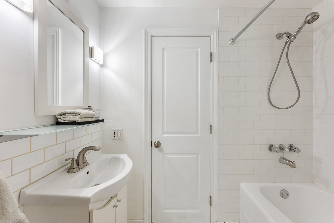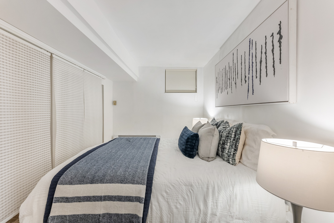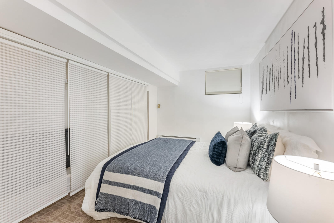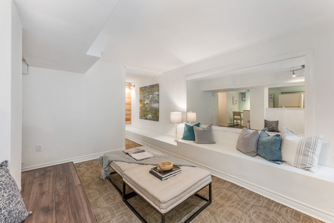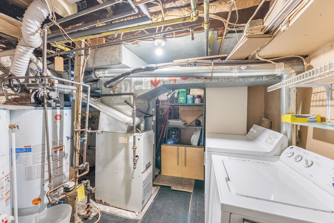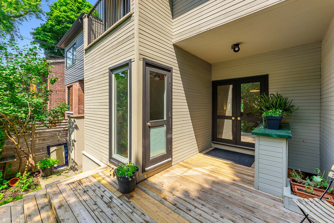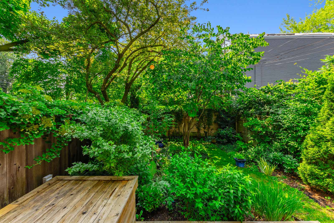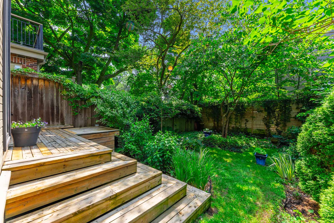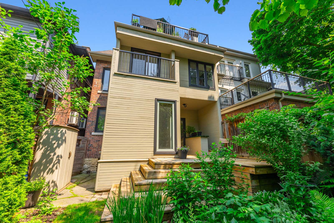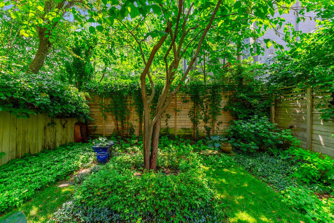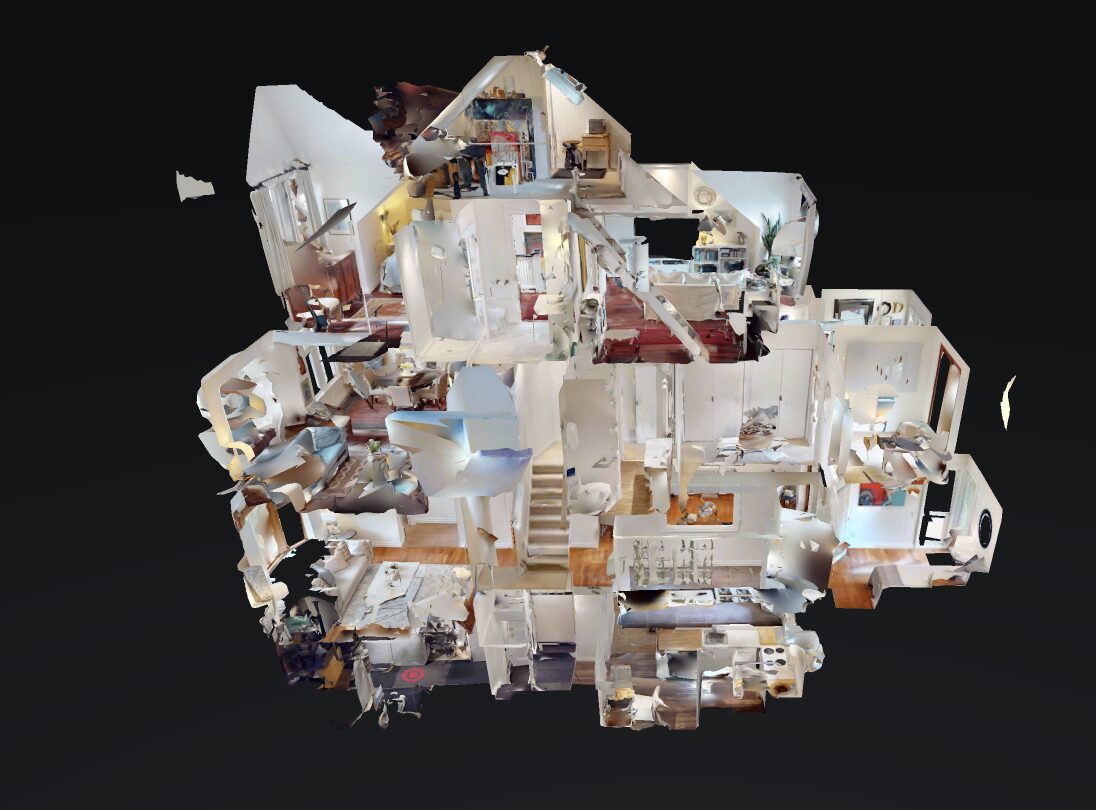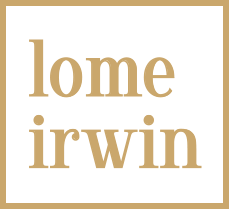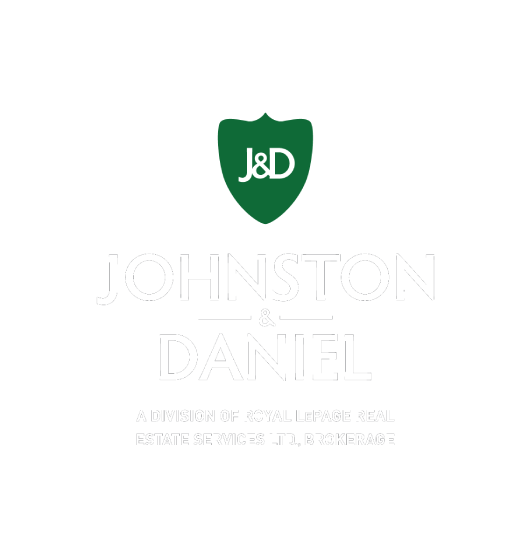107 Farnham Ave
Triplex in the heart of Summerhill!
Price
SOLD 99% OF ASKING
Bedrooms
4+1
Bathrooms
5
2
TOTAL SQFT
3343
Property Description
Rarely offered solid brick 3343 total sq ft Triplex in the heart of Summerhill. A total of 4+1 bedrooms and 5 bathrooms is spread over three units in this beautifully maintained property providing an opportunity for income or to convert back to a large single family. The two-car, tree-lined parking pad offers both practicality and privacy.
The main floor suite opens onto a spacious living room, with a wood-burning fireplace, warm hardwood floors and a beautiful bay window. The kitchen offers glass cabinetry, granite countertops and stone travertine backsplash with a handy pass-through to the adjacent dining room with breakfast bar seating. White double ceramic sinks and slate flooring complete the kitchen. The dining room provides plenty of space and features a walkout to a partially covered back deck for lounging and BBQing. The main floor bedroom looks out over a leafy green back yard with a set of floor-to-ceiling corner windows. An internal staircase leads to a second level primary bedroom with double mirrored closets and a 4-piece bathroom. Off this bedroom, a quaint sewing room / storage area leads to an upper balcony with enough space for two comfy deck chairs.
Inside the upper suite, hardwood floors flow into a tastefully appointed, open concept living / dining space. A gorgeous traditional fireplace provides warmth to the living area. Recessed lighting, California shutters, clean white walls, crown moulding and skylights create a peaceful and bright atmosphere. Stainless Steel appliances adorn the marble-countered kitchen with matching subway backsplash. It offers plenty of cabinetry storage as well as open shelving above a double stainless-steel sink. Just off the kitchen is a quiet breakfast nook for enjoying morning coffees. Ascend to the 3rd floor where a family room with vaulted ceilings suggests a Parisian flavour, opening onto a rooftop oasis with an outdoor eating area that overlooks the lush back yard. An additional staircase off the family room takes you up to a quaint artist’s loft. The primary bedroom is tucked at the front of the property and offers access to a 3-piece bathroom with a large shower and crisp white subway tiles.
The lower-level suite is accessed from a dedicated side entrance. A well-equipped kitchen features space for a quaint eating area as well as a pass-through to the living room with built-in seating. The main bedroom provides ample storage that runs the full width of the bedroom. A four-piece bathroom completes the lower suite.
The backyard is a special oasis offering a full privacy fence, plenty of landscaped gardens and mature trees. With 2-car parking in the front yard, it’s also walking distance to The York School, De La Salle College, Summerhill Subway Station, and all the shops and restaurants that line this portion of Yonge Street and close to the Lionel Conacher and David A Balfour Parks.
Don’t miss the opportunity to live in and / or rent this superbly located investment property!!!
Property Features
- Separate Lower Level Entrance
- Gourmet Kitchen
- Renovated Bathrooms
- Garden Terrace
- Finished Lower
- Upscale Neighbourhood
- Short walk to parks
- Lower Level Apartment
- Private Backyard
- Wall AC Units
- Triplex Investment Opportunity
- Hardwood Floors
- Luxury Finishes
Additional Inf0
- Property Taxes: $11,258.65 (2024)
- Lot Size: 24.92 X 103.17 Ft.
On The Map

Keegan Irwin
Sales Representative
t: 416 417 6471
e: keegan@lomeirwin.com
