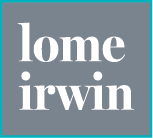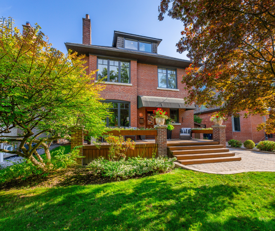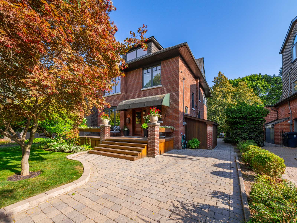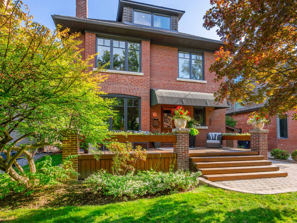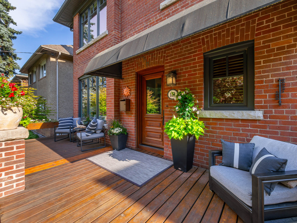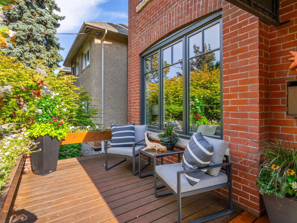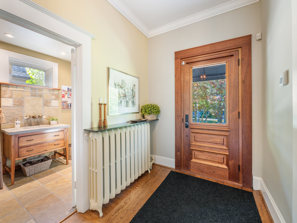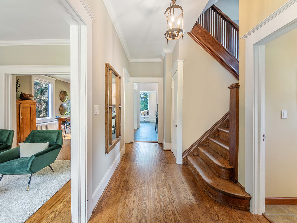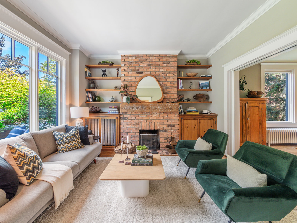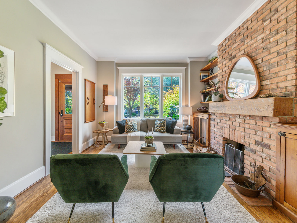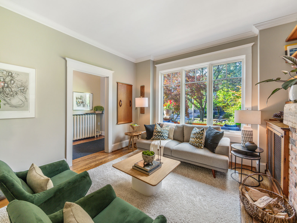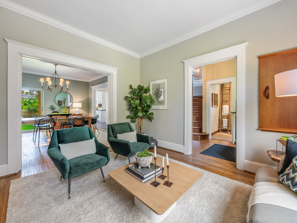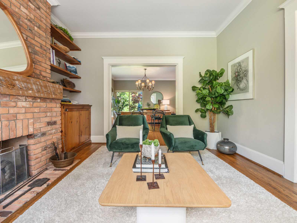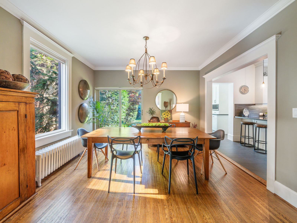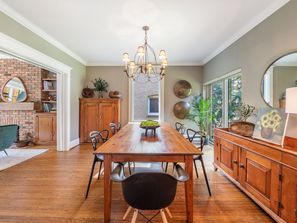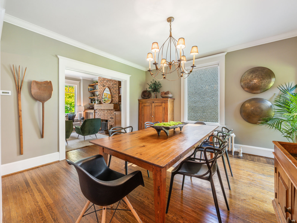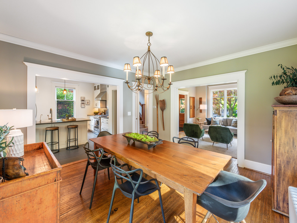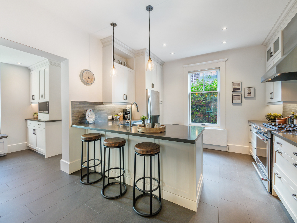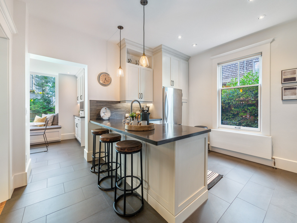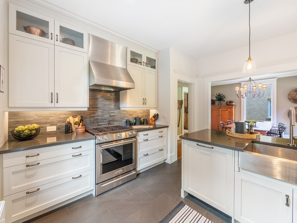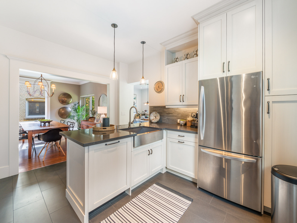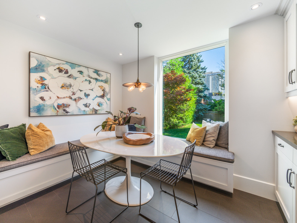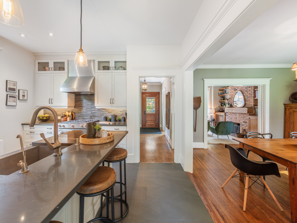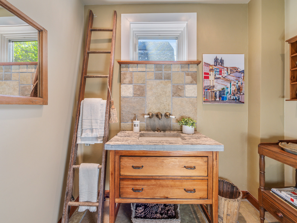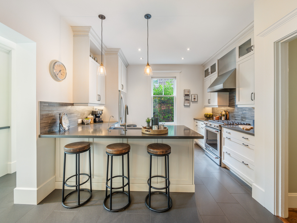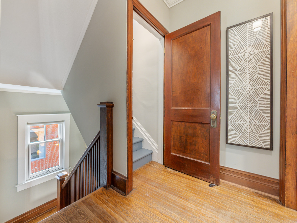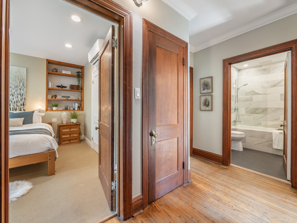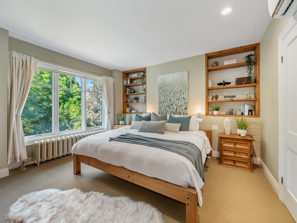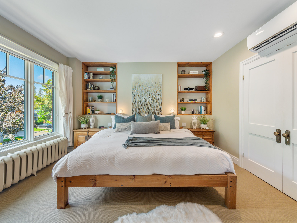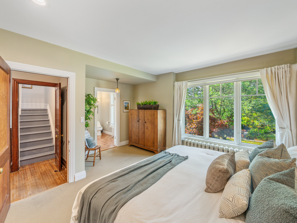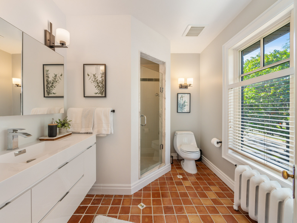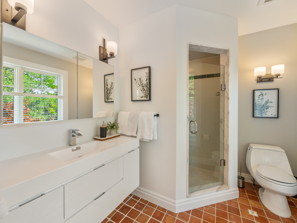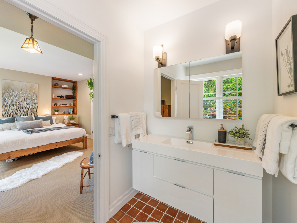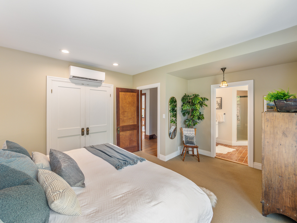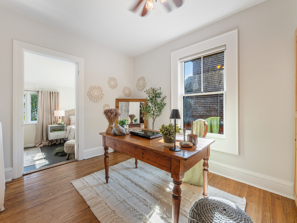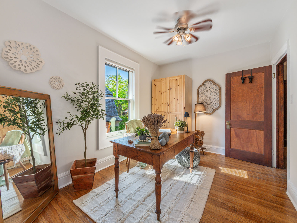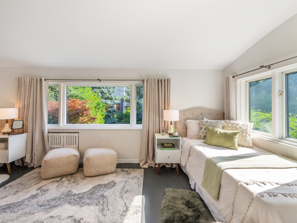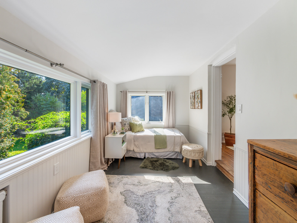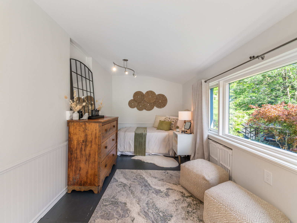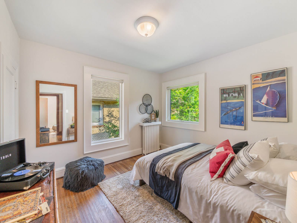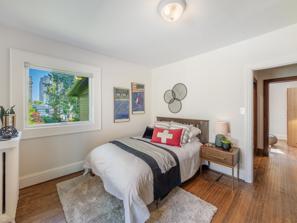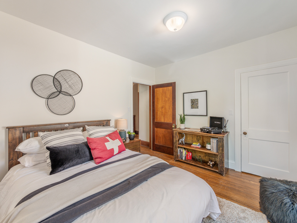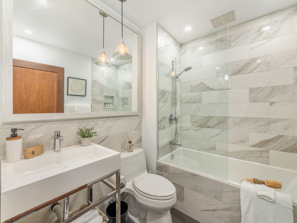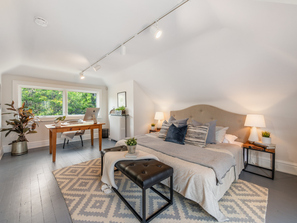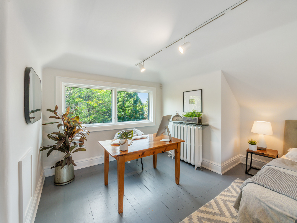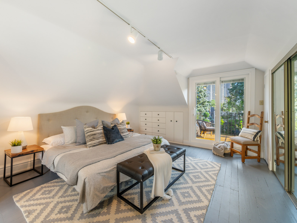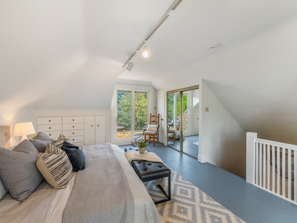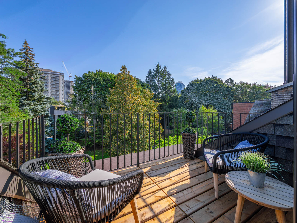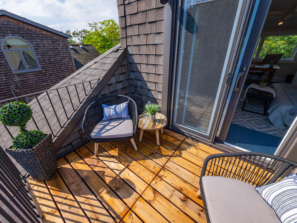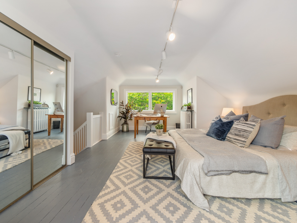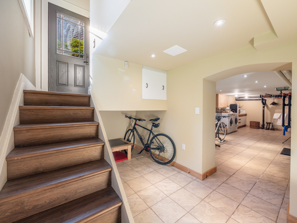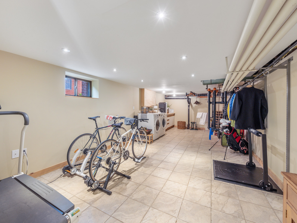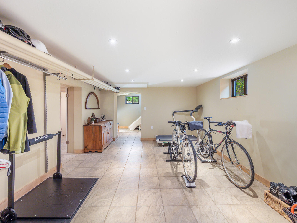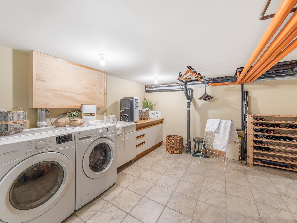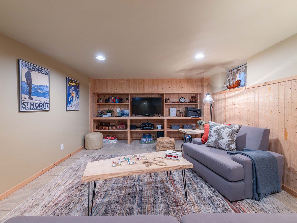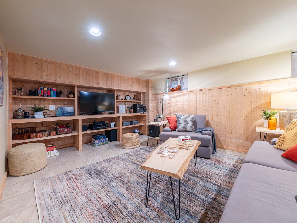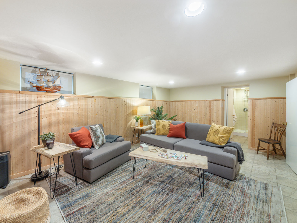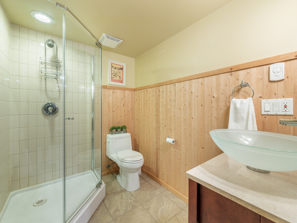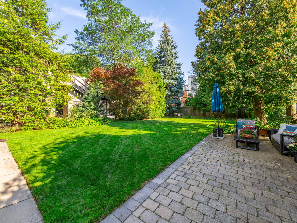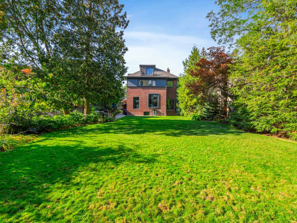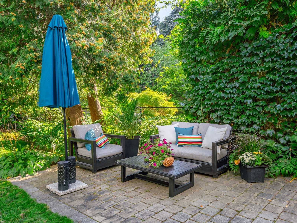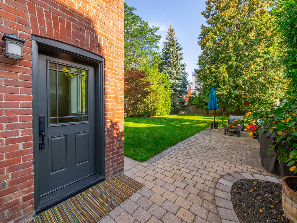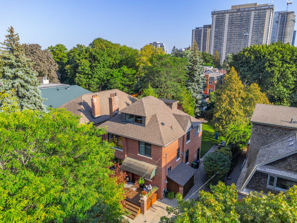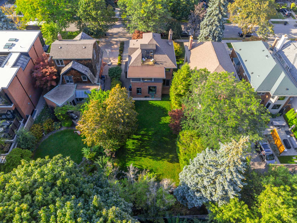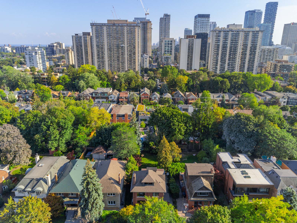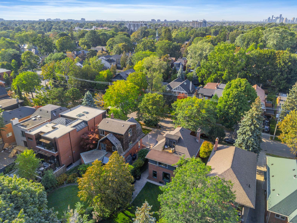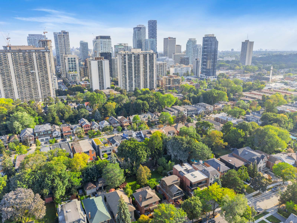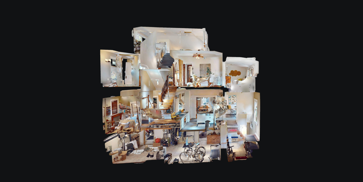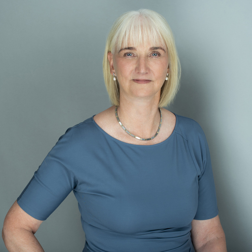151 Sheldrake Blvd
Sophisticated Sherwood Park!
Price
SOLD 99% OF ASK IN 22 DAYS!
Bedrooms
4+2
Bathrooms
4
2
TOTAL SQFT
3435
Property Description
Nestled among the serene, tree-lined streets of Sherwood Park this Annex-style 4+2 bedroom, 4 bathroom home, sits on an expansive 50 x 150 south-facing, pool-sized lot. It offers generous living spaces and thoughtfully renovated interiors. This property is the quintessential blend of comfort and sophistication – an ideal haven for both entertaining and raising a family.
Throughout the main floor, soaring 9-foot ceilings, hardwood flooring, and an elegant side hall staircase exude a sense of grandeur. The living room, bathed in natural light, boasts an open-concept layout, a charming red brick gas fireplace and custom built-in shelving. A clever pocket door seamlessly connects this space to the formal dining room which opens to the lush rear gardens.
The chef’s kitchen has modern, high-end Stainless Steel appliances, floor-to-ceiling cabinetry, and a peninsula island with plenty of seating – a chef’s envy. An oversized breakfast room offers built-in banquet seating and a servery station – the perfect spot to savor your morning coffee while enjoying picturesque garden views.
Ascending to the second level, you’ll find three generously-sized bedrooms, complemented by an additional office or nursery with captivating garden vistas. Sunlight streams into every corner, infusing the rooms with a warm glow. Down the hall, the primary bedroom suite features custom built-ins, ample closet space, and a beautifully renovated ensuite bathroom.
The third level hosts a spacious bedroom with a private balcony, treating you to views of midtown Toronto. This versatile space offers an abundance of storage solutions and closets, even a future primary retreat!
A side door mudroom entry leads you directly to the lower level, boasting over 1000 sq. ft. of additional living space including a spacious laundry/storage room, as well as a media room and a convenient ensuite 3-piece bathroom, offering potential as a nanny suite or guest quarters.
The property’s rear gardens are a true oasis, with lush greenery providing ample privacy. Enjoy al fresco dining or host gatherings on the large patio or simply relax in the beautifully landscaped garden. The interlocking driveway can accommodate 2 cars.
This highly sought-after, family-friendly neighborhood offers an abundance of amenities, minutes to Sunnybrook Hospital, nearby shops along Yonge Street and Mount Pleasant Avenue, delightful restaurants, Summerhill Market, Sherwood Park, Eglinton TTC Station and future LRT access. Top-notch schools include Blyth Academy, Blythwood, Crescent, Glenview, Havergal College, UCC, Northern, North Toronto, and St. Clement’s.
Don’t miss the opportunity to make this exceptional property your forever home!
Property Features
- Private Driveway
- Storage Space
- Professional Landscaping
- Patio
- A/C
- Updates and Improvements Throughout
- Gas Fireplace
- Outdoor Patio
- Skylights
- Upscale Neighbourhood
- Short walk to parks
- Finished Basement
Additional Inf0
- Lot Size: 50x150
- Property Taxes: $11,799.71 ( 2023)
- Walk Score: 78 ( Very Walkable)
- Transit Score: 80 ( Excellent Transit)
