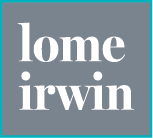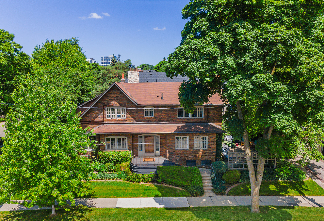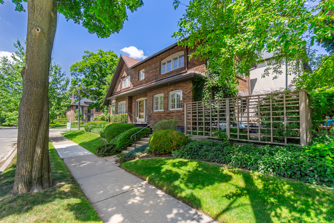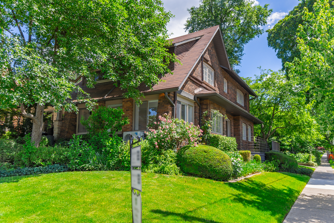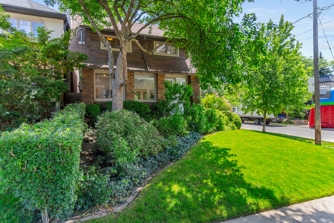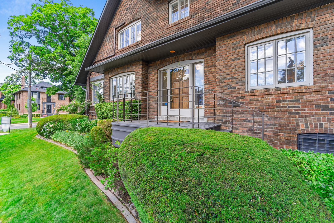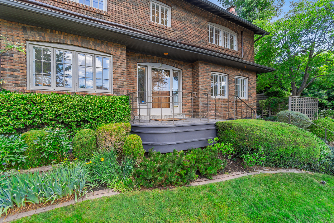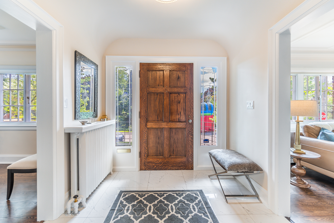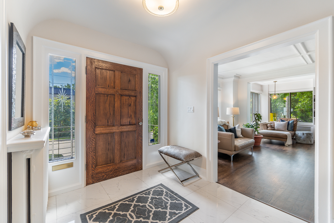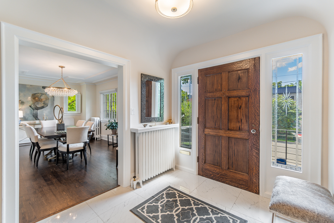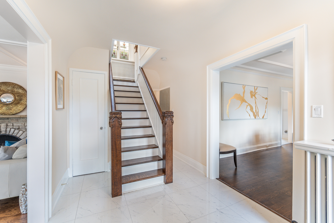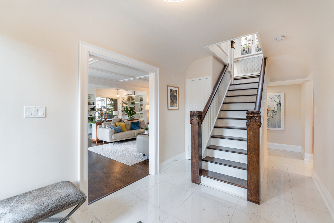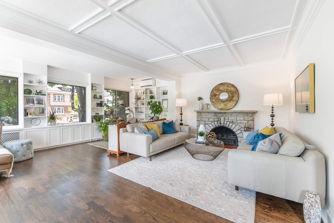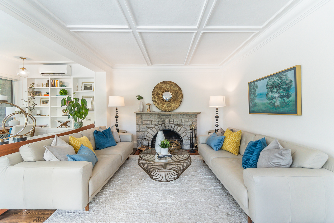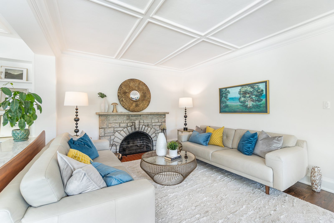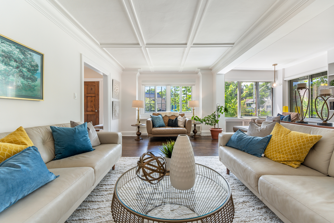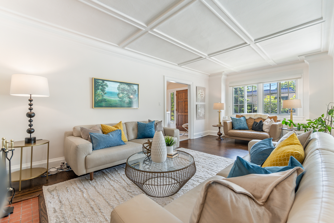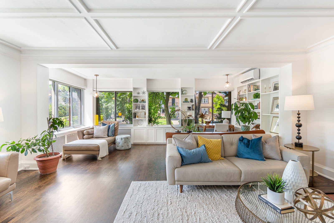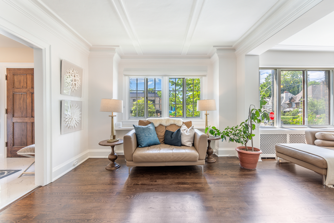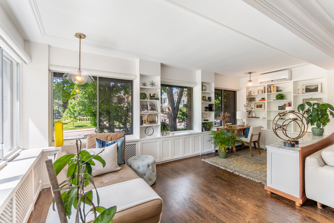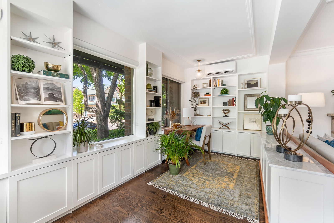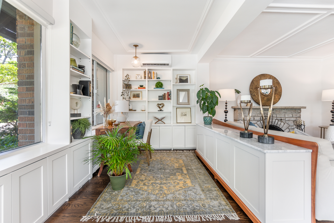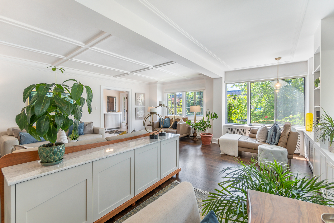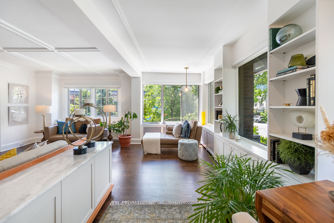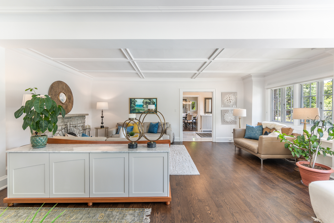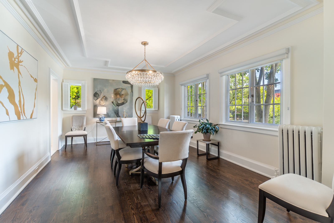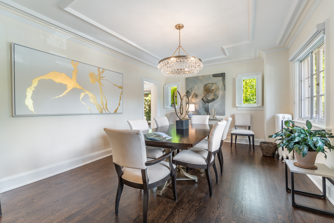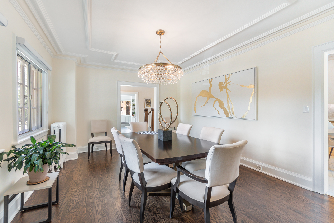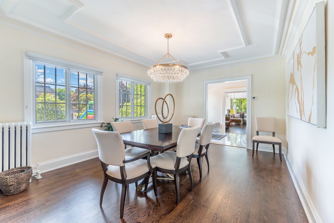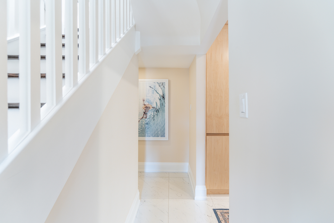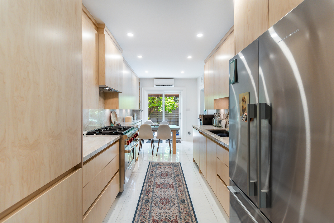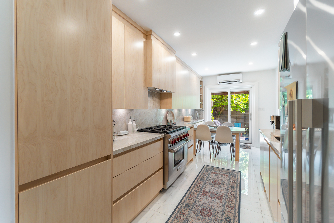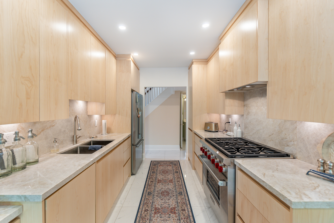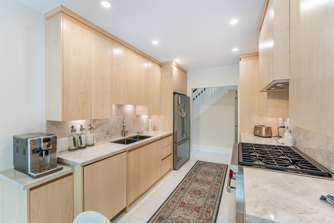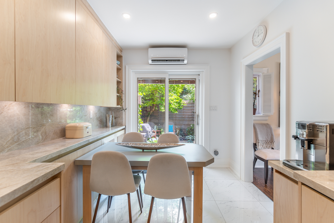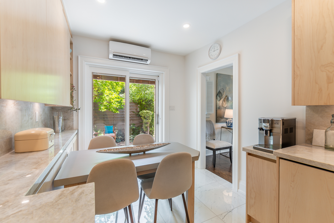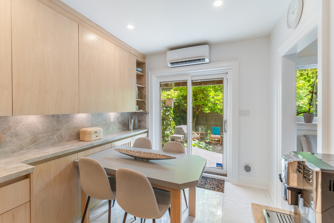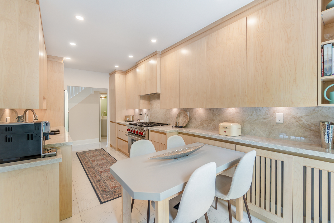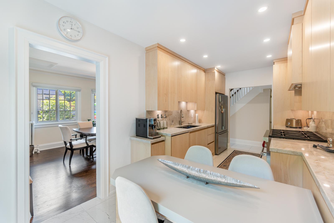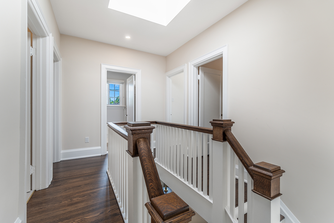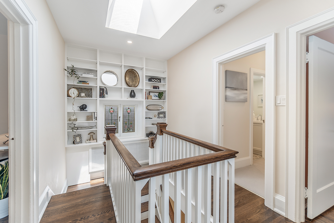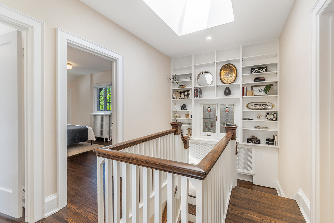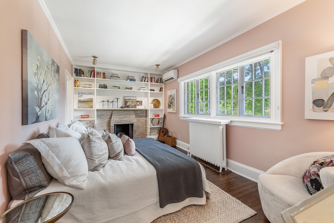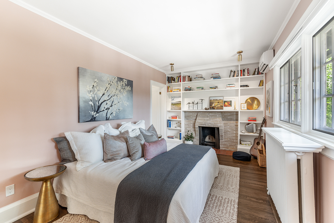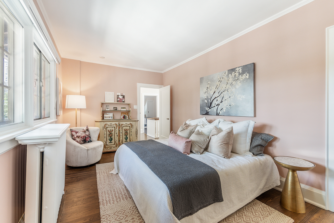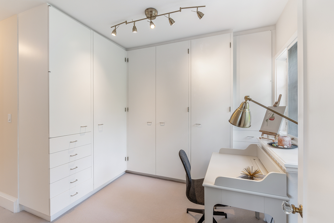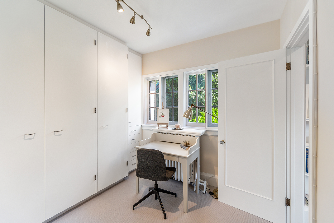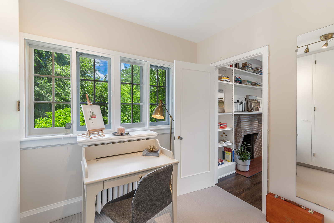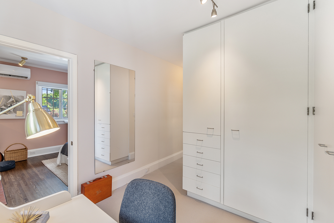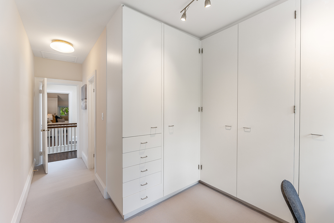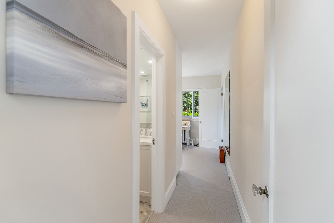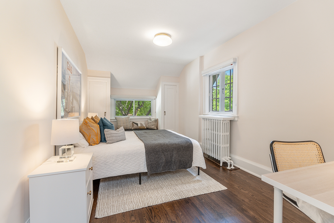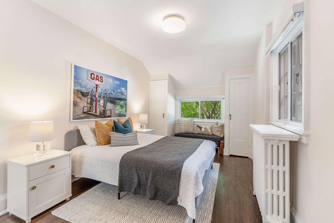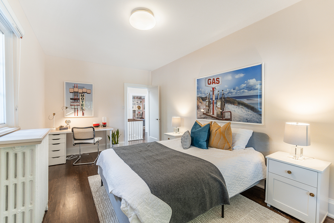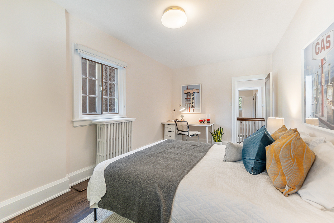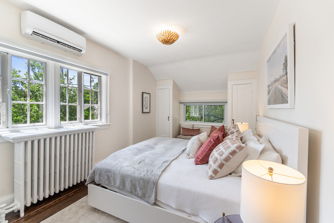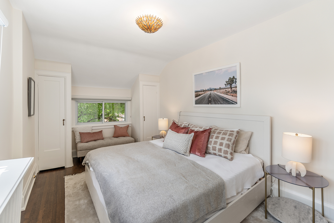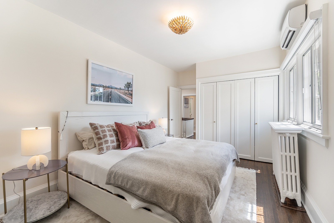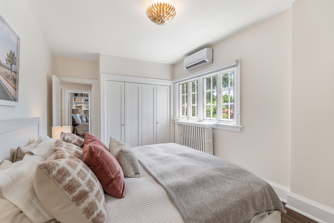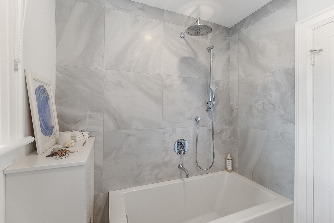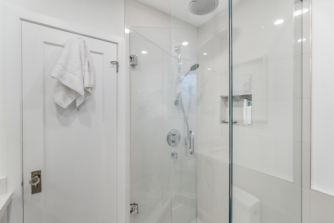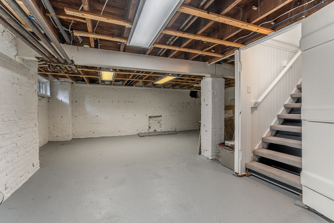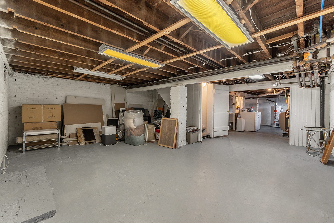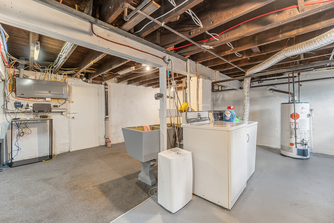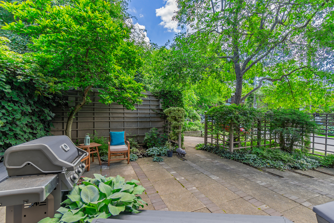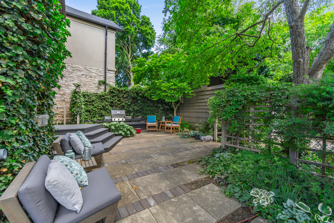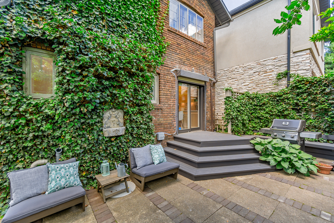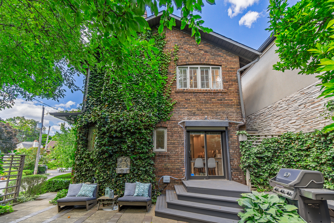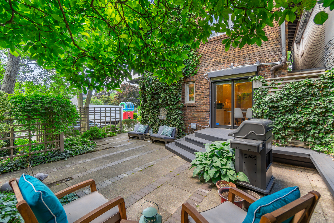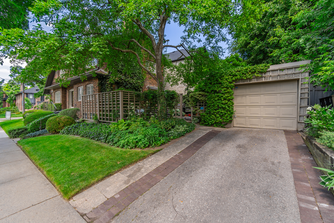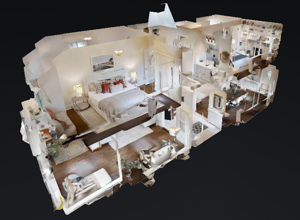2 Rose Park Drive
Resplendent on Rose Park
Price
SOLD IN 2 DAYS
Bedrooms
4
Bathrooms
3
1
TOTAL SQFT
2143
Property Description
On a beautifully landscaped lot in picturesque Moore Park waits 2 Rose Park Dr. This striking home is a newly renovated, four bedroom, three bathroom sophisticated stunner. It has all the elegance of a century home, and all the refinement of modern renovations and finishes. Complete with a private drive, a detached garage, and a dreamy yard and patio, this home is well equipped to fulfill all your needs and more.
Walk in through the grand, solid-wood door and be greeted by a large, dedicated foyer with views up to the second storey stained-glass windows. The oversized living and dining room, lined with windows, and filled with natural light, features a lovely wood burning fireplace and built-ins, adding an air of sophistication. Relax here with a book, or meander over to the separate family room for tree lined views, and a cozy place to settle. This floor also holds the newly renovated, masterfully designed eat-in kitchen. Walk out onto your private, landscaped patio and enjoy your morning coffee. The perfect place to enjoy the Toronto summer, this outdoor space is cultivated for relaxation and restoration.
Ascend the impressive wooden staircase, lit by the large skylight and stained-glass windows onto the second floor. This level holds three bedrooms, an office/4th bedroom and two newly renovated bathrooms. One bedroom, featuring a wood burning fireplace and filled with natural light, has access to another space on this level. This room, lined with a custom wall-to-wall built-in closet system, and equipped with a four piece ensuite is perfectly situated to be a nursery or home office. With some subtle changes, you can easily convert this space into a bedroom. The large, unfinished basement is accessible from both the main floor and the backyard. This wide-open space is truly a blank canvas and holds the potential to become a fantastic modern rec room with space for a games area, a home gym, and the pre-existing dedicated laundry room along with a rough-in for a 4th bathroom.
Venture beyond the home into the lovely neighbourhood of Moore Park. From this home you have easy access to the peaceful trails and water of Moore Park Ravine, or the greenspace of Evergreen Brickworks. Looking for something fun to do? Join in a tournament at the Badminton and Racquet club, or skate at the Hodson Skating rink. All your shopping and dining needs are easily fulfilled as well by the amenities of Yonge and St. Clair. This location is also a quick commute to some of Toronto’s most prestigious private and public schools, such as Upper Canada College and North Toronto Collegiate Institute, as well as many more. Whatever adventure you’re looking to have, it is at your fingertips when you live on Rose Park Dr.
Property Features
- Private Driveway
- Courtyard
- Detached Garage
- Main Floor Family Room
- Gourmet Kitchen
- Wood Burning Fireplace
- Newly Renovated
Additional Inf0
- Property Taxes: $9,156.71 (2022) Tax bill
- Occupancy: 60 days TBA
- Walk Score: 85 (Very Walkable)
- Transit Score: 88 (Excellent Transit)
- Bike Score: 92 (Biker's Paradise
